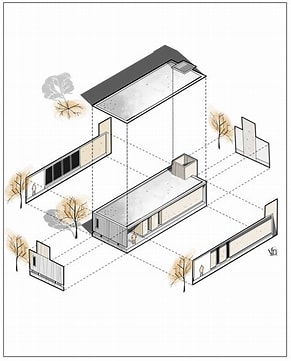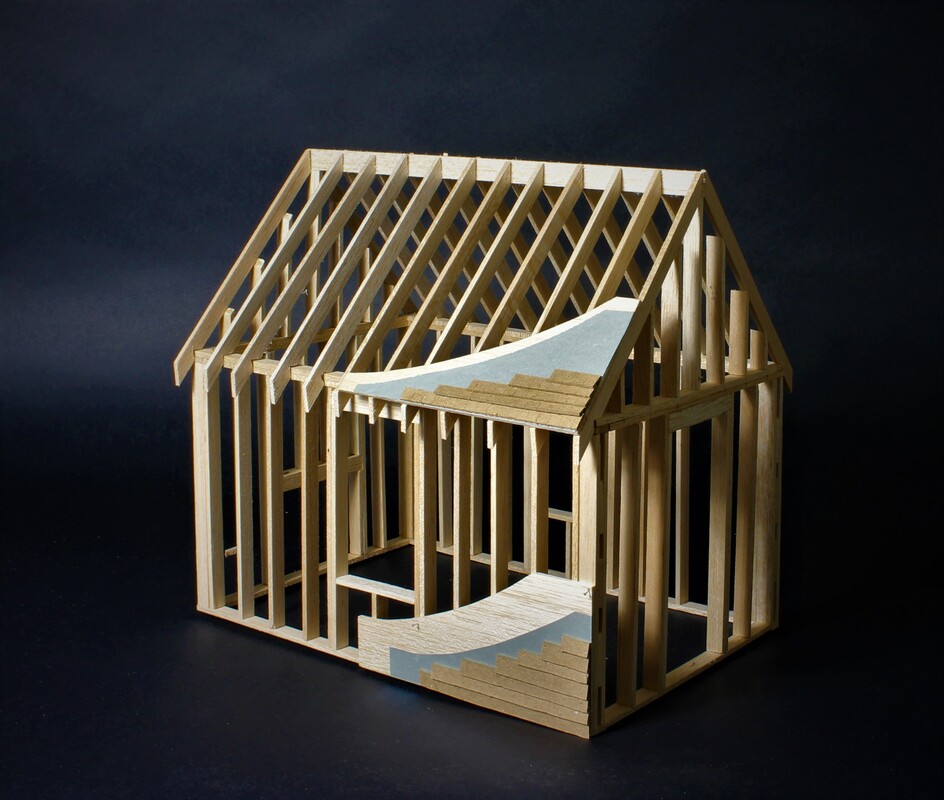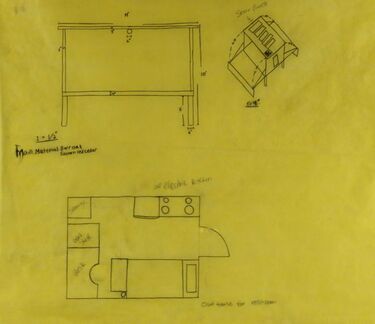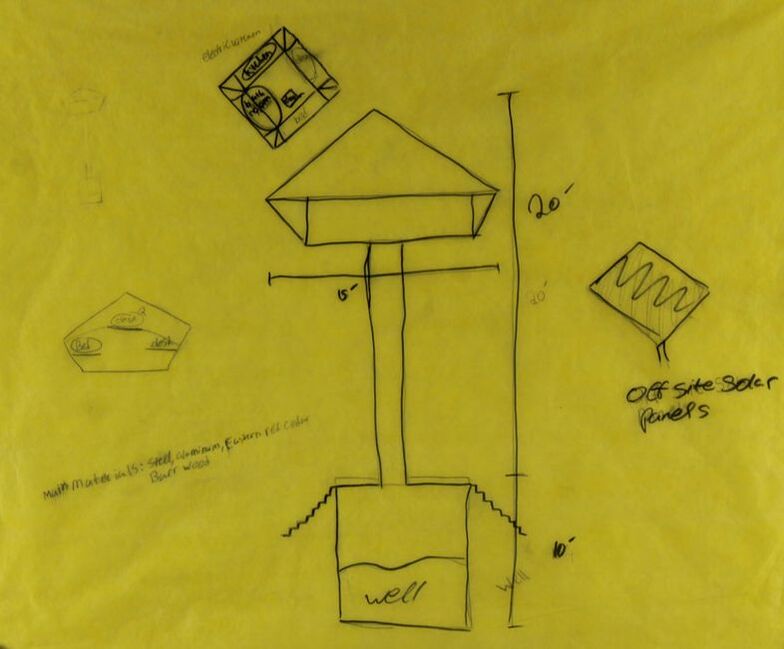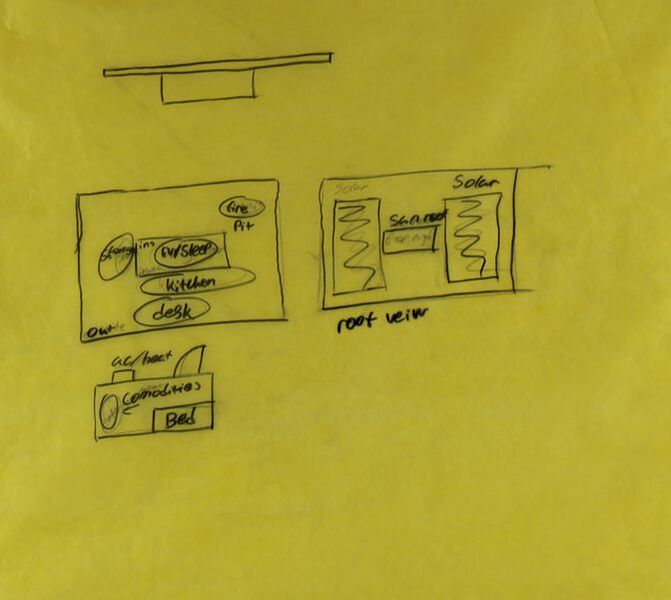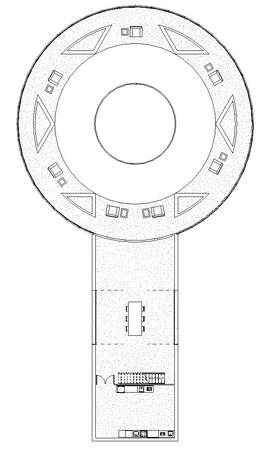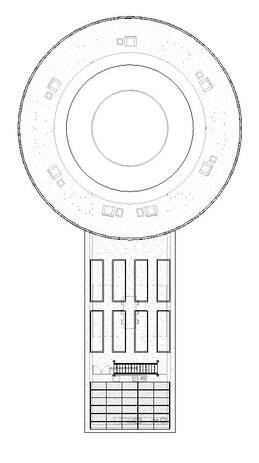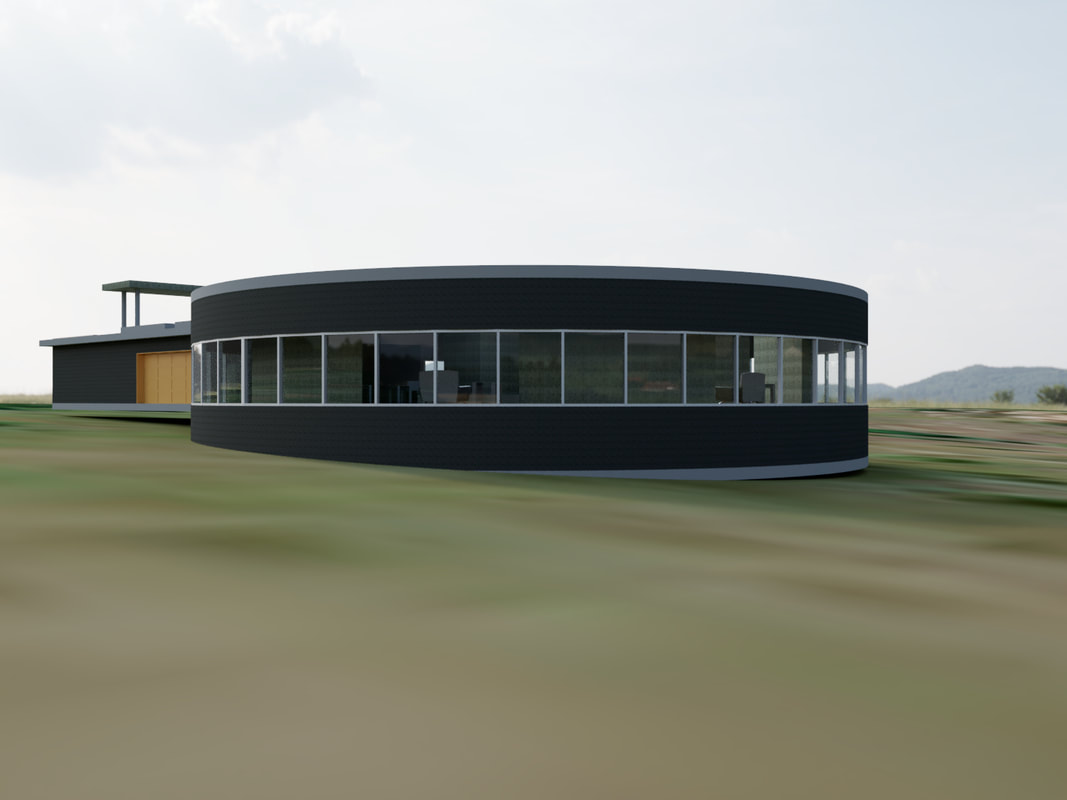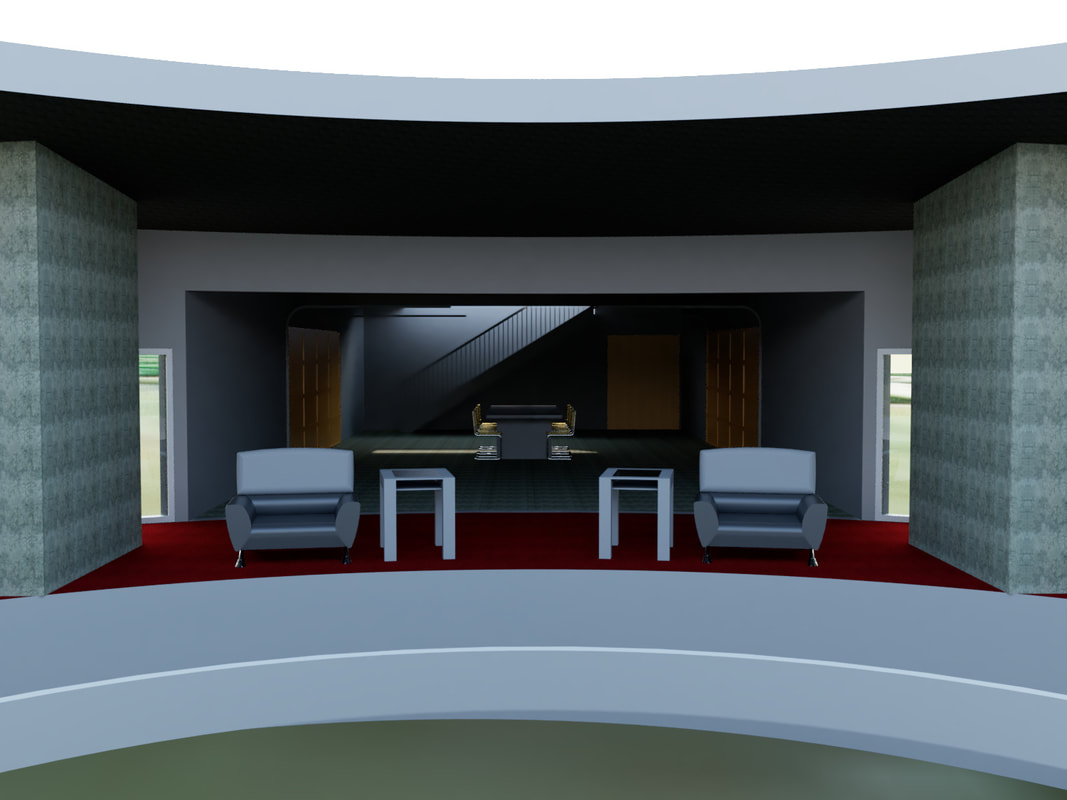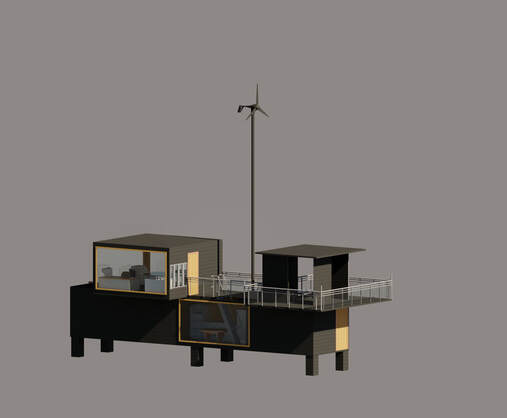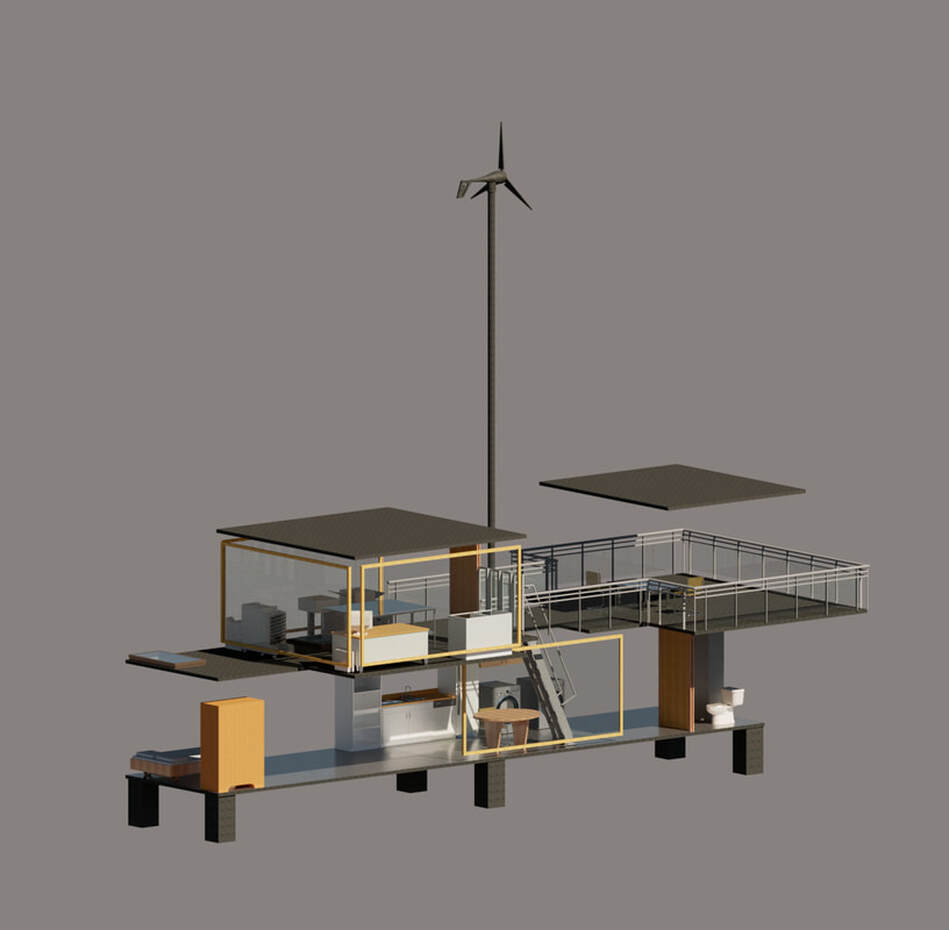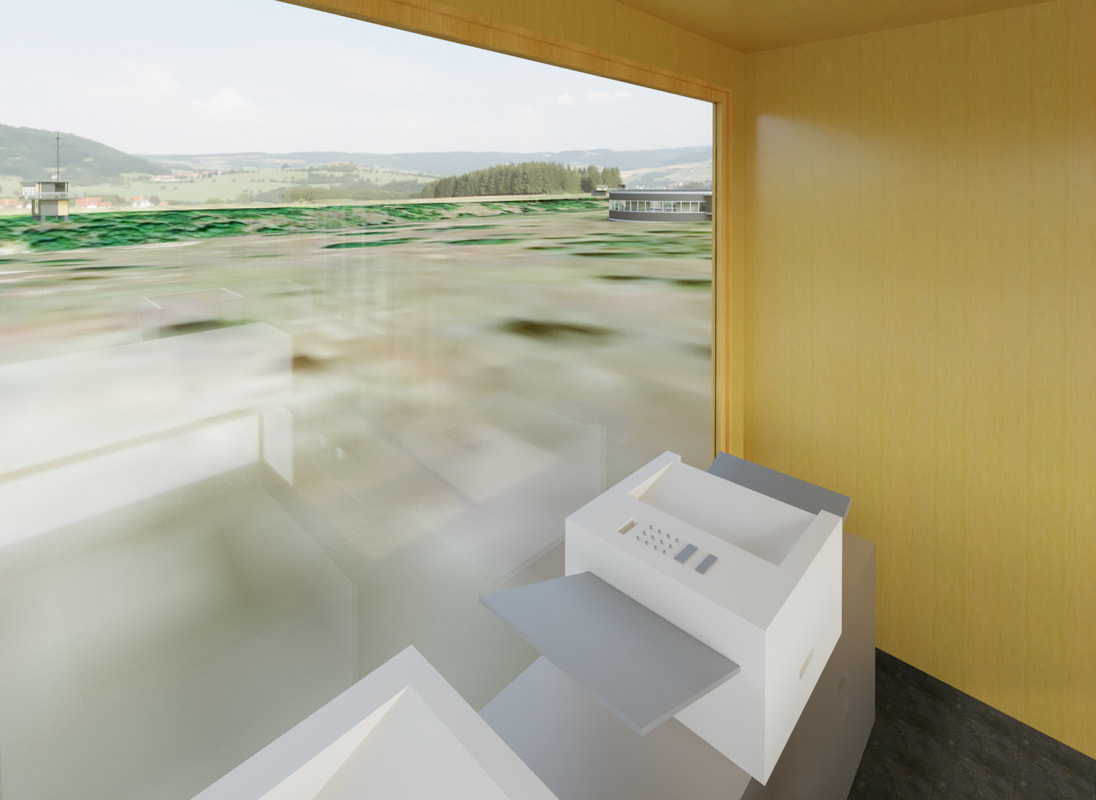Zane Howell Architecture II 2023
Introduction To Architecture |
Click to set custom HTML
|
Architecture is a fascinating field that encompasses a wide range of topics, from designing buildings to understanding the cultural, social, and historical contexts that shape them. Architecture is all about designing functional spaces, so it's important to understand the basic principles of design, such as proportion, scale, balance, and rhythm. Its not just about designing buildings; it also involves critical thinking and reflection on the role or impact of architecture in society.
Project 1-Thoreau’s cabin
|
Thoreau's cabin, also known as "Walden Pond cabin", was a small structure built by American philosopher and writer Henry David Thoreau in 1845 near Walden Pond in Concord, Massachusetts. Thoreau lived in the cabin for two years, from 1845 to 1847, as an experiment in simple living and self-sufficiency. The cabin was a single-room structure measuring 10 feet by 15 feet, with a fireplace for cooking and heating, a desk for writing, and a bed for sleeping. Thoreau lived in the cabin alone, growing his own food and observing the nature around him. So how does this relate to architecture? Thoreau's cabin is significant in the history of architecture because it represents a departure from the traditional architecture of the time. Thoreau's cabin was a small, simple structure that was built using local materials and techniques. It was designed to be functional and efficient, with every aspect of the design serving a specific purpose. In this sense, Thoreau's cabin was an early example of what is now known as "sustainable architecture". by learning how his cabin is put together we learn how it functions, and in doing so learn skills to use in future buildings alike. To start this project, we start with research. arguably the most important step in anything you do. From there we begin with projection drawings, allowing us to get a look and feel for the building itself, after this we move into exploded axonometric drawings. The next step was to create a skeletal model of the building, letting us see how everything starts at the bones and comes together to create a full body.
|
Exploded Axonometric Example |
Project 2- Landon B Johnson Park, Writer Retreat
Overview
The project is about designing a living and working retreat for a group of writers, with the location being the LBJ National Grasslands Park and the landscape being the Texas Blackland Prairie. The design should connect the clients with the surrounding environment at different scales, and should be sustainable, in tune with solar geometry, and have no access to available utilities. The retreat should have five individual cabins for daily living and working spaces, and one area for all writers to gather, collaborate and socialize. The communal space should respond in some way to the general design of the cabins in form, material, space, siting, etc. The design process will be divided into three sequential phases: research, concept design, and schematic design.
Research
Researching the local flora and inhabitants is essential for any project that aims to be sustainable and respectful of the environment. Exploring the different types of wood that could be used sustainably is also a crucial step in this process. Sustainable wood is wood that is harvested in a way that preserves the health of the forest and its ecosystem. While taking these steps, the foundation of possible designs begins to take shape. Researching the climate and weather patterns in the area is an important step in designing a sustainable home. This will help determine the best orientation for the house, as well as the types of building materials and systems that will work best in the local climate. You can gather climate data from sources such as the National Oceanic and Atmospheric Administration (NOAA) or your local weather service. This data can help you determine the average temperatures, rainfall amounts, wind patterns, and other climate variables that may impact your design. Additionally, you may want to consider factors such as microclimates, which are small-scale variations in temperature and moisture that occur within a local area. For example, a site located on a hilltop may be more exposed to wind, while a site in a valley may be more sheltered.
By understanding the climate and weather patterns in the area, you can design a home that is optimized for the local conditions and is better able to withstand extreme weather events.
By understanding the climate and weather patterns in the area, you can design a home that is optimized for the local conditions and is better able to withstand extreme weather events.
Designing
Design concept 1The left design has folding walls that provide shelter and allow the writer to enjoy the environment. Sustainable local wood, including burr oak, is used for the construction, offering various benefits. Burr oak is a great choice for sustainable wood as it is native to the region and is known for its strength, durability, and resistance to rot and insects. Additionally, the folding walls provide flexibility and adaptability, which can be very useful in changing weather conditions.
|
Enhanced, Flawed Designs and Innovative Concepts
During the improvement and design stage, previous building designs were considered too flawed to proceed. However, valuable ideas were carried over into the new designs. The focus was on sustainability, incorporating energy-efficient systems, optimizing space utilization, integrating advanced technologies, and creating visually captivating buildings. The final designs achieved structurally sound, sustainable, functional, technologically advanced, and visually appealing buildings. These improvements reflected the advancements made during this stage.
Optimized Designs
Ring of fireThe Ring of Fire design drew inspiration from the song "Ring of Fire" and the atmosphere of campfire gatherings. This combination aimed to create a warm, connected, and creative environment. The design incorporated dynamic elements inspired by the song's lyrics and fiery imagery. It also captured the intimate and communal nature of campfire gatherings to encourage interaction and the exchange of ideas. Lighting, seating arrangements, and acoustic elements were carefully considered to replicate the cozy ambiance and storytelling experience. The final design successfully blended musical inspiration and the campfire atmosphere to create a space that stimulated the senses, fostered discussions, and encouraged the sharing of stories and ideas.
|
Cargo bob
|
The Cargo Bob design prioritizes sustainability and minimal environmental impact. Constructed using two 40' cargo containers, these cabins can be airlifted to the desired location, minimizing disruption to the surroundings. The design encompasses two distinct zones: the work zone and the living zone, both designed to immerse the writer in the environment while ensuring a sense of safety.
These cabins are highly adaptable and can be modified to suit various terrains such as rocky, desert, forest, or swamp landscapes. They are equipped with features that enhance the living experience, for example, a cabin situated above a stream can have glass panels on the floor, allowing an immersive view of the flowing water. The design also incorporates IoT devices, connecting the cabin's systems for increased efficiency. By utilizing repurposed cargo containers and focusing on adaptability, the Cargo Bob design demonstrates a commitment to sustainability and environmental consciousness. The cabins provide a unique and customizable experience, seamlessly blending the writer's surroundings with their living space. The incorporation of IoT devices further enhances convenience and efficiency, making the Cargo Bob design an innovative and eco-friendly solution for those seeking an immersive and harmonious connection with nature. |
