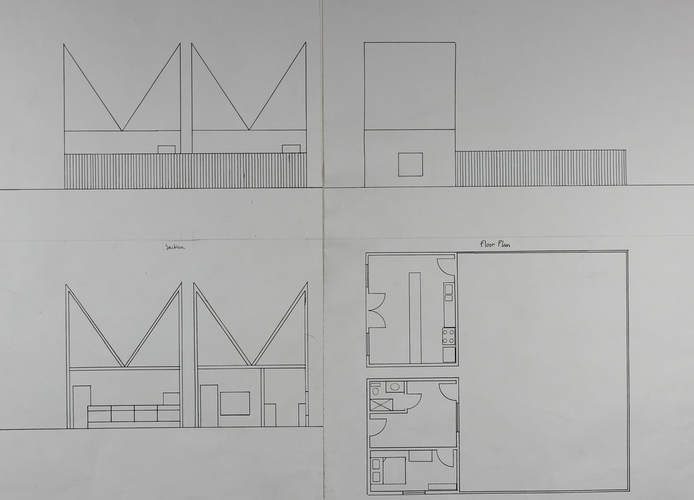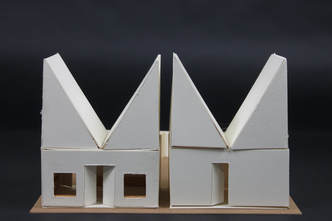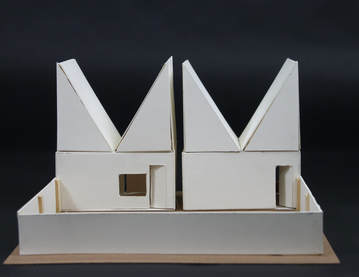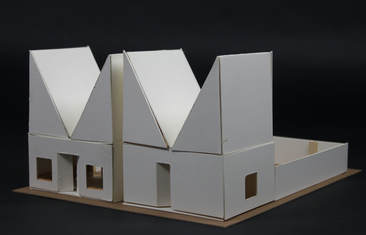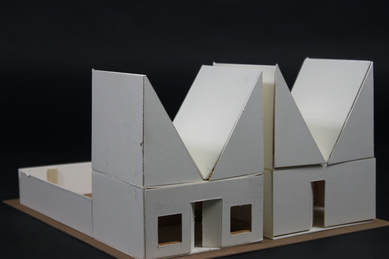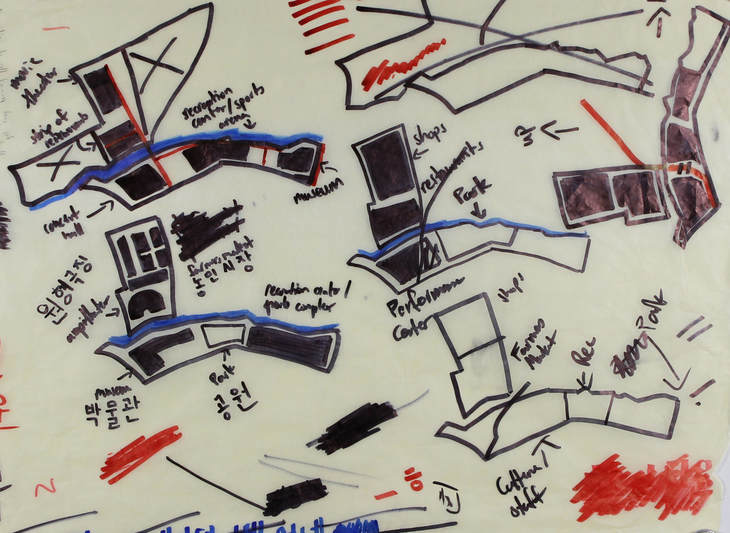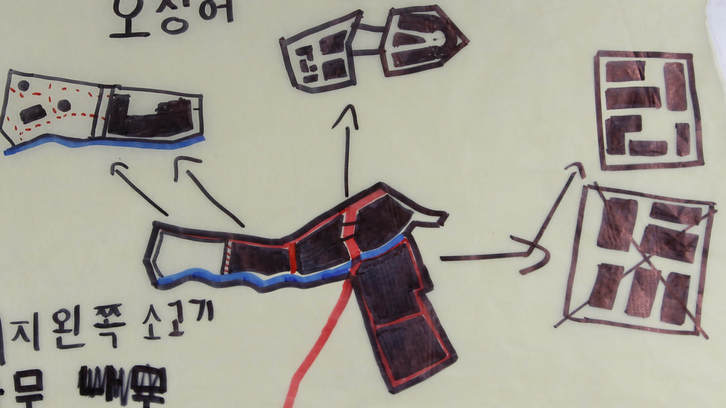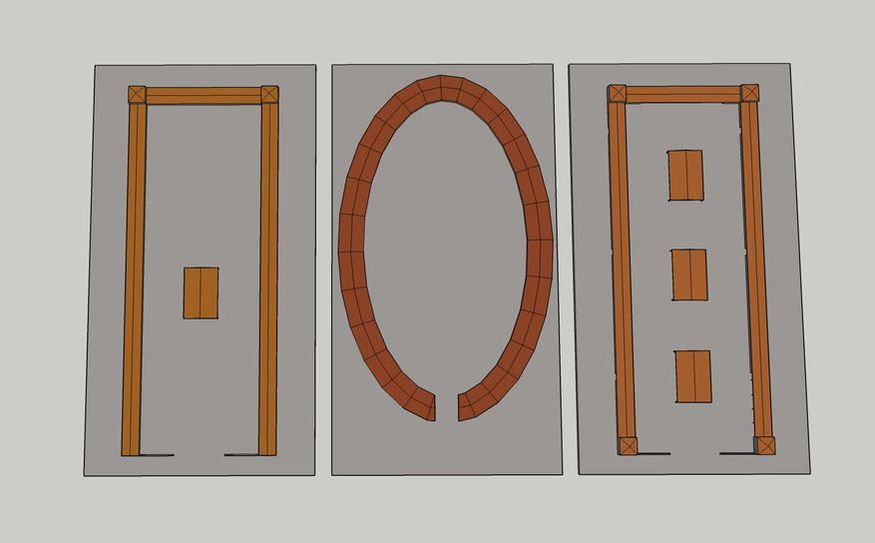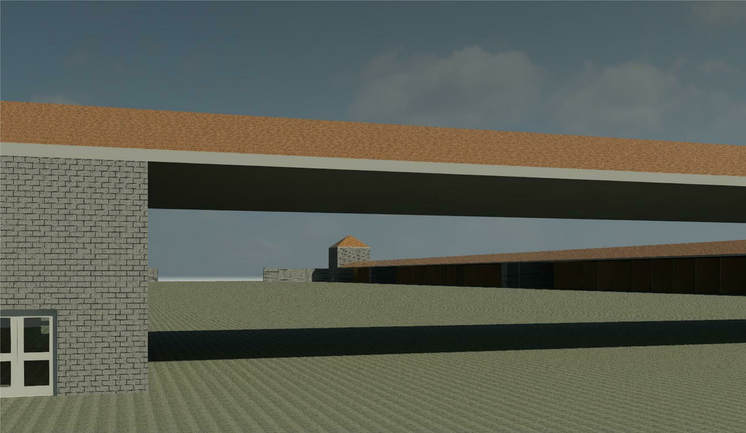Hejduk Project
Our first project in this class was making a projection drawing and model based off of the work of John Hejduk. The drawings were pulled from his famous "Lancaster/Hanover Masque", which is a collection of odd shapes and forms representing individual buildings in a rather odd town. The buildings that were assigned to me were the Baker's Place. It consisted of two buildings and very little description of the actual building itself. All of the the buildings in the town were described like that: very little or very vague description of the building itself, so we had a lot left to imagination. All I had for the Baker's Place was a rough sketch of the building shape and one vague sentence: "Description of an oven". So with this knowledge I set off and designed it. What was interesting about this project is that the buildings I had were part of a set, and a few other people in the class also had the same building but with different purpose and description. Despite having the same overall start design, our end products turned out very different from each others.
This is the projection drawing of the house design. It consists of the floor plan, two elevations (back and side), and a section cut.
Korea Project
After the Hejduk project, we started our new project. We formed teams lead by the 3rd year class, Practicum 1, to create a fictional city in Korea with the intent of reunification. We were to design a city that would fit both North Korean and South Korean cultures to recreate a bond between the two countries. I was assigned to the Cultural/Recreational district and the Commercial/Entertainment district. Below are some ideas on the layout of the area.
After the district design, we became more focused into one single building. I chose the farmer's market in the commercial district. We were to come up with 3 or more distinctly different ideas on how it could be designed. Below are the ideas of the layout, and under that is the physical model of the different ideas.
Korea Project Part 2
After we finished the preliminary designs, we started to move towards digital designs. First, we went into SketchUp and made mass block models. I came up with three designs, as shown below.
After we finished the SketchUp models, we sent them to the 3-D printer to get physcial parti models. The two rectangular buildings have pavilions in the middle to serve as a communal space or gathering area. However, the first one only has one, and only one entrance. The third model, or the rectangular building with 3 pavilions, has multiple tunnels within the outer walls, which serve as side entrances. All of the models have a large break which would be the main entrance. The third model also has a large break at the back, which opens up to a courtyard in the back. This would be another communal space or gathering area. The two rectangular models have towers on the corner, which I intended to have as security towers, information center, or possibly a larger selling space.
After we finished with the parti models and SketchUp, we moved on to Revit to make a more refined building with floor plans and elevations. With Revit, we were able to add more details to the model, such as doors, windows, and materials. Also, Revit can 3-D render better than SketchUp can, which allowed for a better looking 3-D view.
IWhile working in Revit, we also built physical models. The physical models were for us to show when we presented. Since my building was too massive to work with at a normal scale, I had to only work with a section of the building. I chose to do the back half of my building because I thought it would be the most interesting. This part of my building showcases everything except the pavilions I intended to have. It does show the large opening that leads into the courtyard, the towers that are at each corner, two side entrances, and multiple stalls. I tried to get the curved roof shape that many older Korean buildings have, to try and tie in tradition architecture with this.
