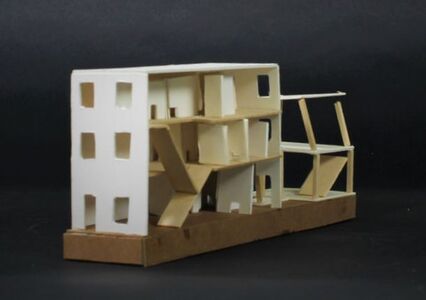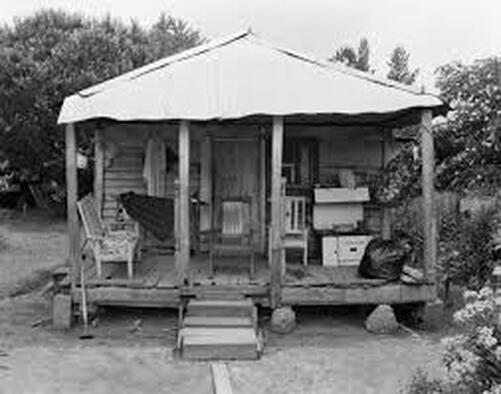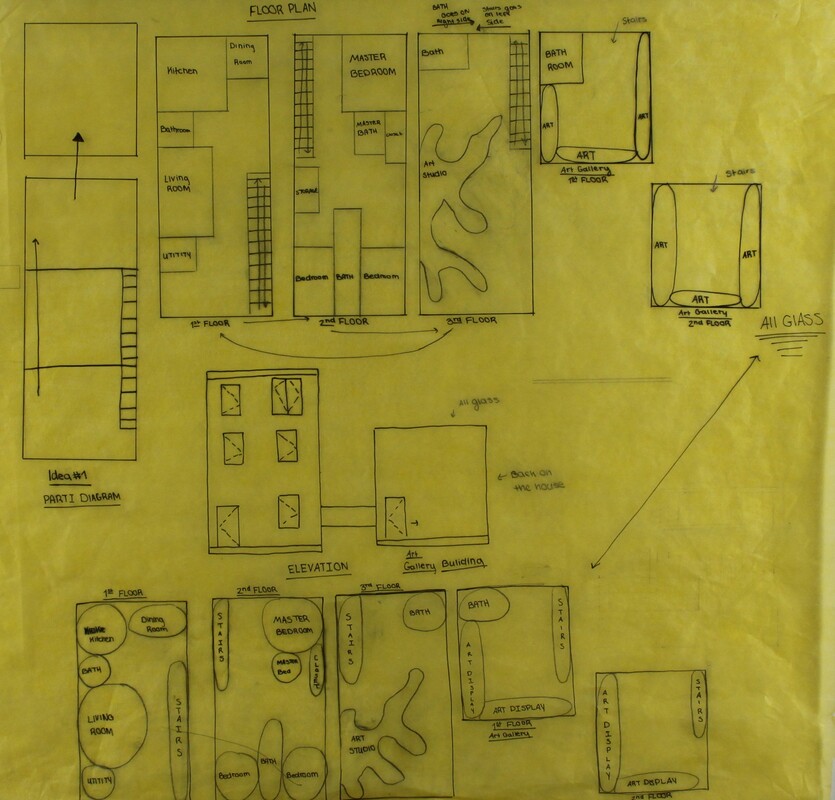Project 01: Urban House for the Painter
Existing House:(Row House)
|
The row house in mainly located in the Northeastern and urban areas. The first row house was created by the dutch in the mid late 17th century. It was was to fit all budgets of life. This house has a lot of space because of the long narrow house.
The row house has typically 3 stories.The first floor is mainly to focus on there business or the work space. The other floors are for living area. A transnational layout is having the kitchen in the back, and the living room in the first thing that you see in the house. And the bedrooms are usually upstairs. Some have basements and some don't. They are made from brownstone, limestone, and brick. |
Painting Analysis
|
At the begging of this project we had to pick artist and the there art work to break down. My artist that got was Richard Diebenkorn. The painting that had take I had to break down was his painting called "Untitled #14. It was made in 1881 when he changed his artist style to the eccentric group works that were done on paper.
We had to break the painting down in its four main elements and one section drawing. It was really hard for not to the same thing on each page for each element. Took forever but I finally got it. The 4 elements I did was Shape, Color, Line, and Scale & Proportional. |
|
Design Development
|
, The design process was the longest process. We had spent 2 -3 weeks on this part. We first had to come up with 10 ideas, a crazy idea. Then we had to choose from those 10 ideas are top 3 picks. I choice was mine first idea. I chose this because I really like the layout of the house, and how they room fit it to each other.
|
This is my first idea. It has my part I diagram, north elevation, bubble diagram, and my floor plans.This helps me with my final drawings and model.
|
These are my study model for design #1. There from different views. I have two side views, and sky level view.
|
Final Drawing and Models
In my final row house it looks exactly like my original house. But I added a long hallway on the first floor that lead to another little building first floor too. The other building and hallway is the made out completely out of glass. The glass box is the Art display to represent his art. I wanted to create two different buildings to separate his life into work and life. So I put his work on the first floor and the glass box. Then his living areas on the 2nd and 3rd floors. On the second floor is the heart the house it has your common areas like your living room, dining room, bathroom, and storage. Then the bedrooms and more bathrooms are on the 3rd floor.



