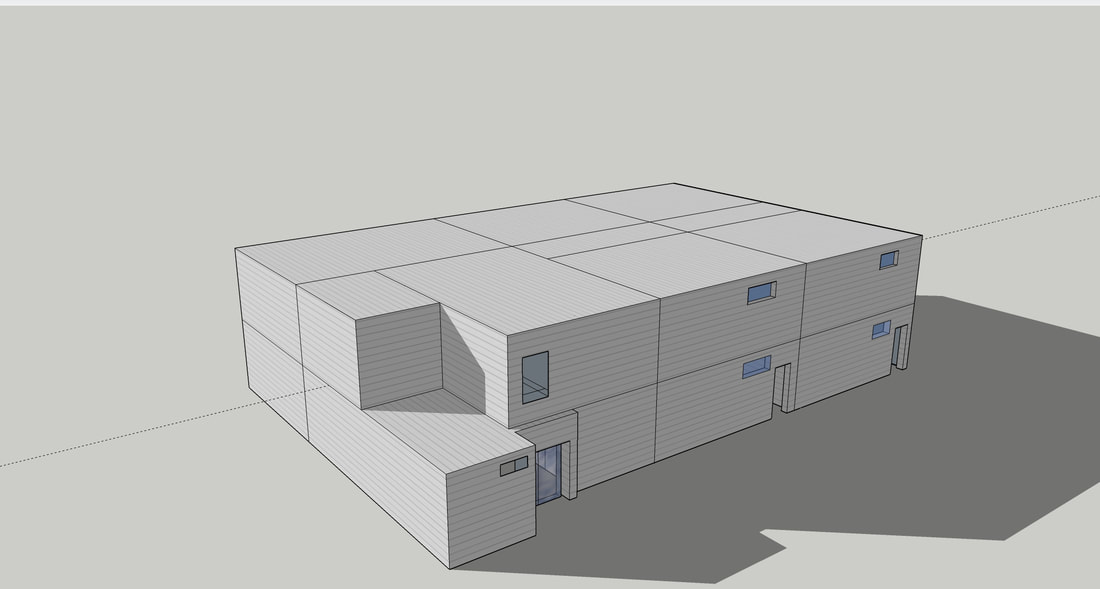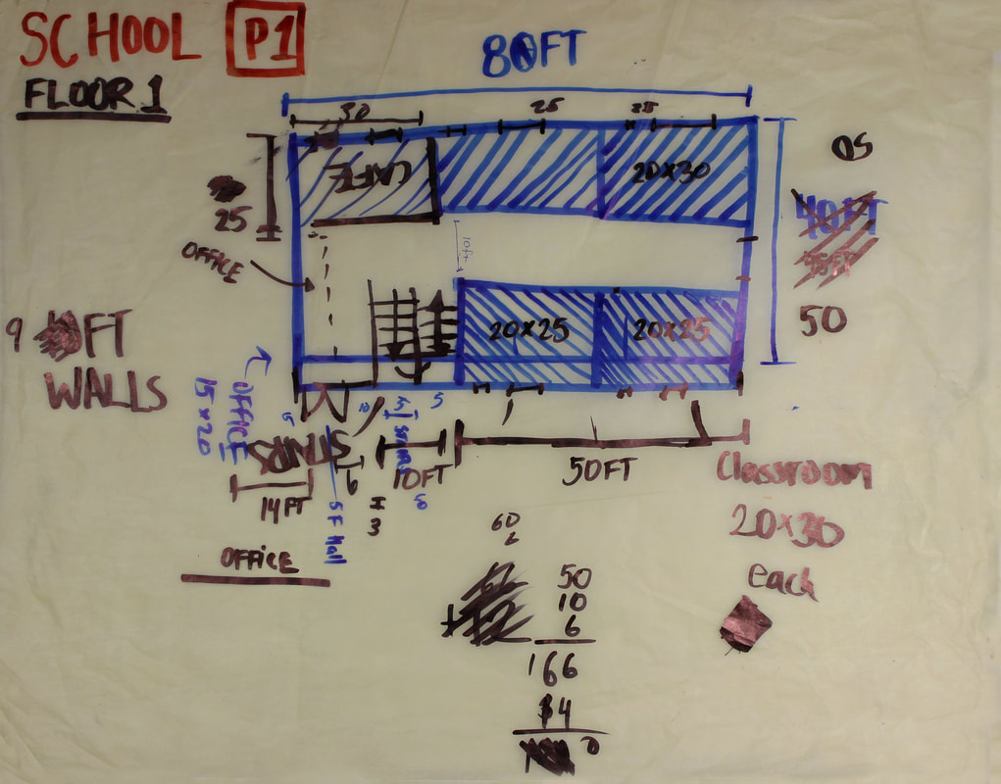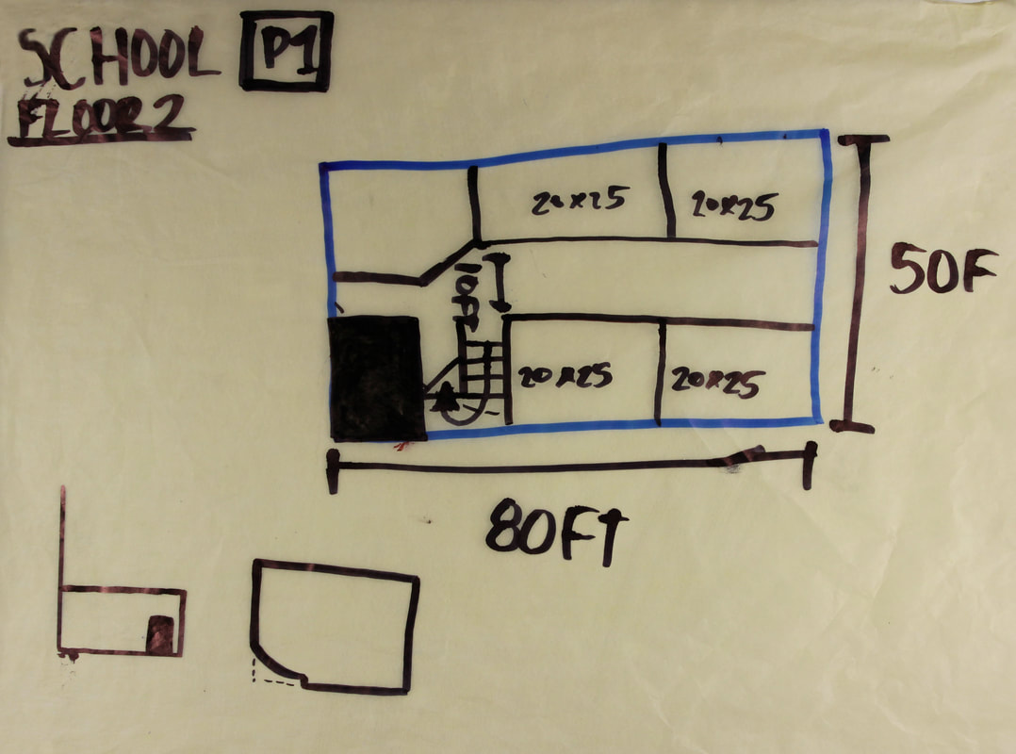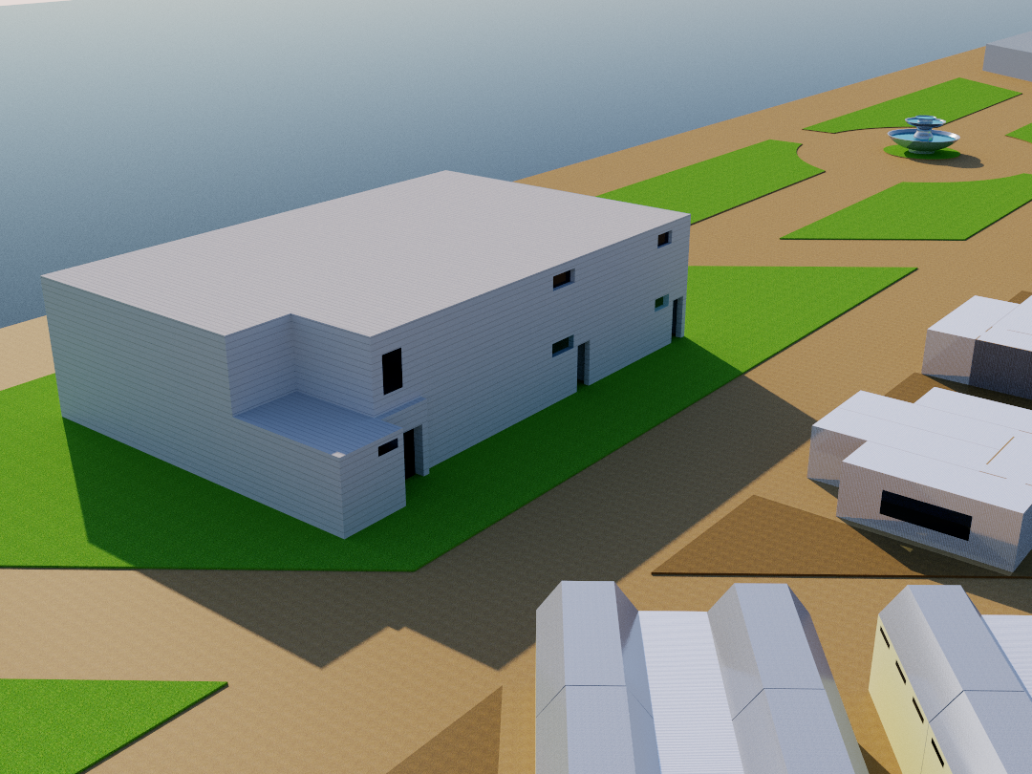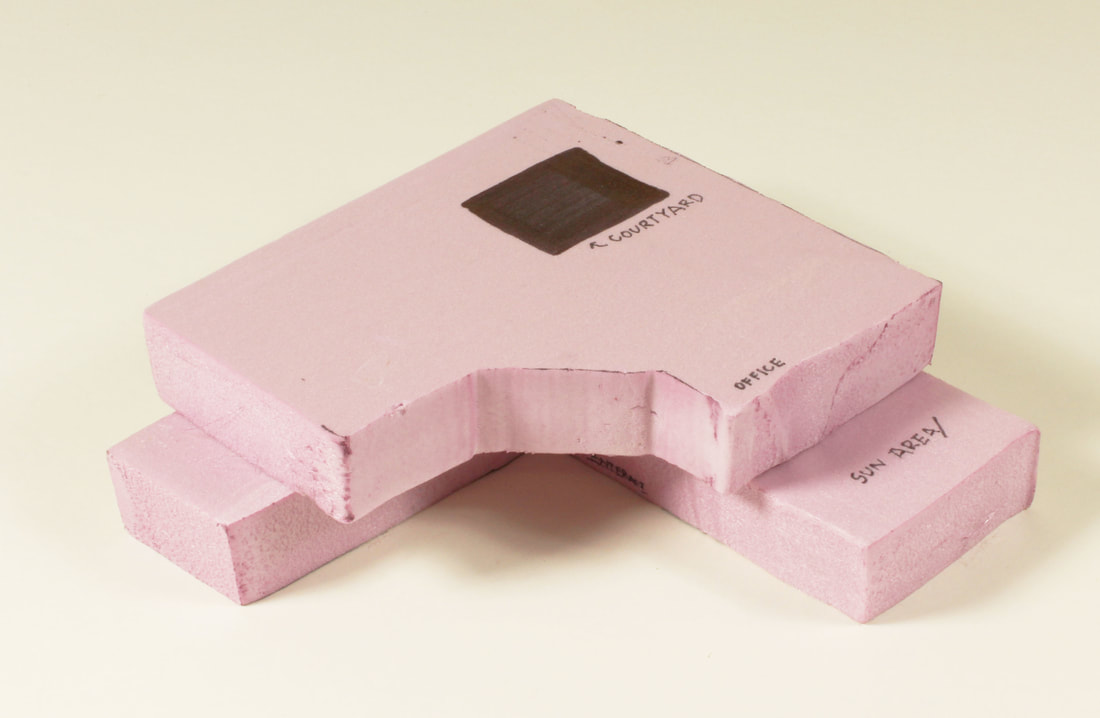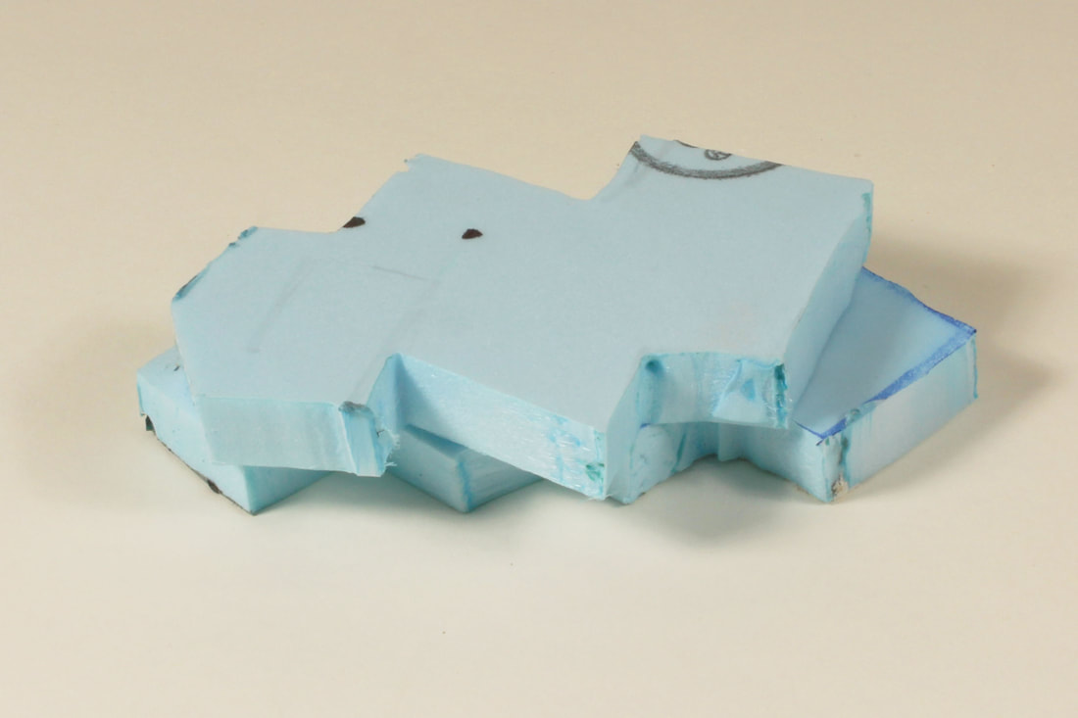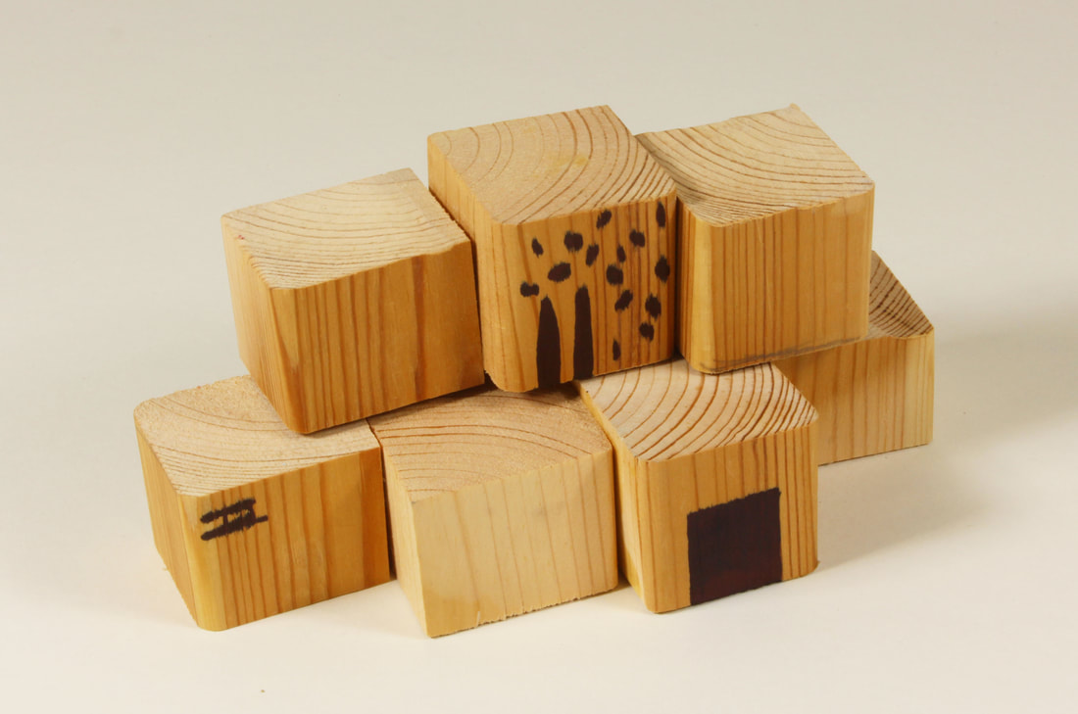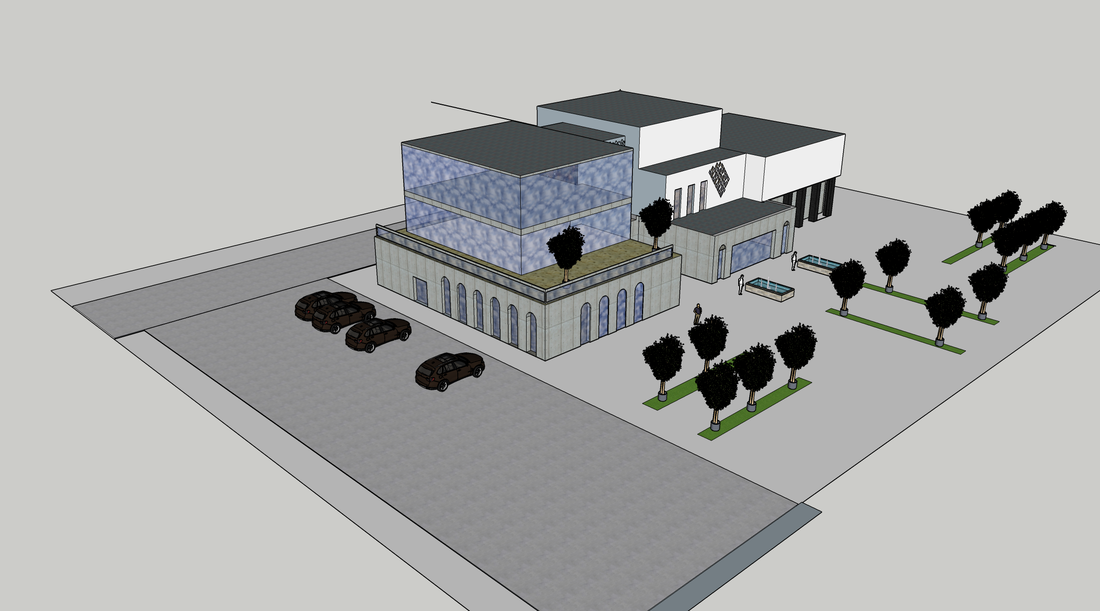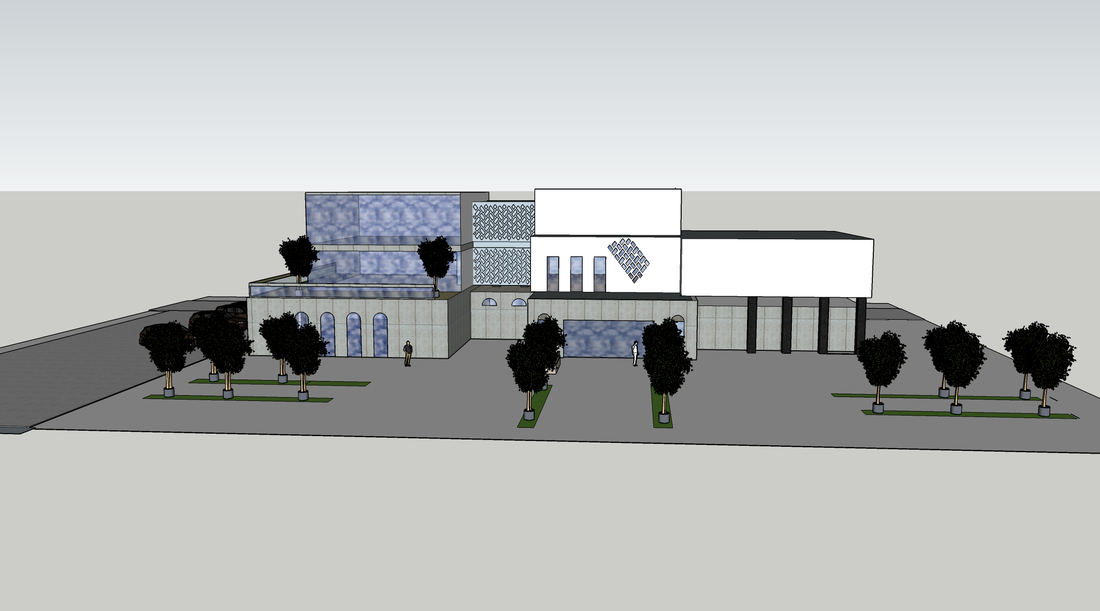Project 1: Refugee Camp (School)
Design Process
|
During the beginning of this project I had ideas but some of them didn't work. My first main idea was a two story semi-permanent structure but that wouldn't work because in reality it would take a long time to build and wouldn't be the right choice for a refugee camp. Then I came up with a solution for the problem by using Shipping containers. My ideas of using shipping containers is by stacking and connecting them together. using 10 Containers for the first floor and 9 for the second floor with a total of 19 containers. the reason why I choose the shipping containers idea is because shipping containers are easy to use and are mostly portable.
|
Final Process
During the final weeks of the projects there has been minor changes throughout the school design. There are a total of eight classrooms. Four on the second floor and another four on the first floor. There is a office near the main entrance and 20x30 Cafeteria all on the first floor. Then on the second floor it includes a Study/Library were kids can go study and read. Both floor also have a Boys and Girls Restroom.
|
Floor Plan
|
Presentation Model
|
PROJECT 2: REBUILD
Design Process and Planning
|
In this project were rebuilding some parts of Fallujah by adding new buildings in that would improve or help the city.The building I made was a Mixed Office Used building. The site of the building would sit is on a 200 x 150 site. The way I was going to design the building is that it would be similar to the city and would also be the "New Age" of Architecture. Old materials like bricks and stone and New materials like Glass. My previous design was going to a 5 story office where the first floor would be brick materials and then glass from 2nd to 3rd floors. But I didn't quite like the design because it didn't represent the city much because there isn't a building that was over 4 floors. Then came up with a new idea by putting a lot of different size block together and forming a building which represent the city a lot because most of the building in Fallujah are in clusters or together.
|
|
Final Process
SketchUp Model
|
In the final process of the project many things were added and changed. I added a third floor to my design to add an extra office which now includes 5 offices space in total. A elevated walkway to connect to some offices. Lots of natural light will enter the building and will be a efficient way to save electricity in the building. The material of the first floor is brick so it can represent the old architecture and material of Fallujah. The Second and Third floor materials is glass and concrete to represent the new Fallujah.
|
Final Presentation Model
|
Floor Plan
