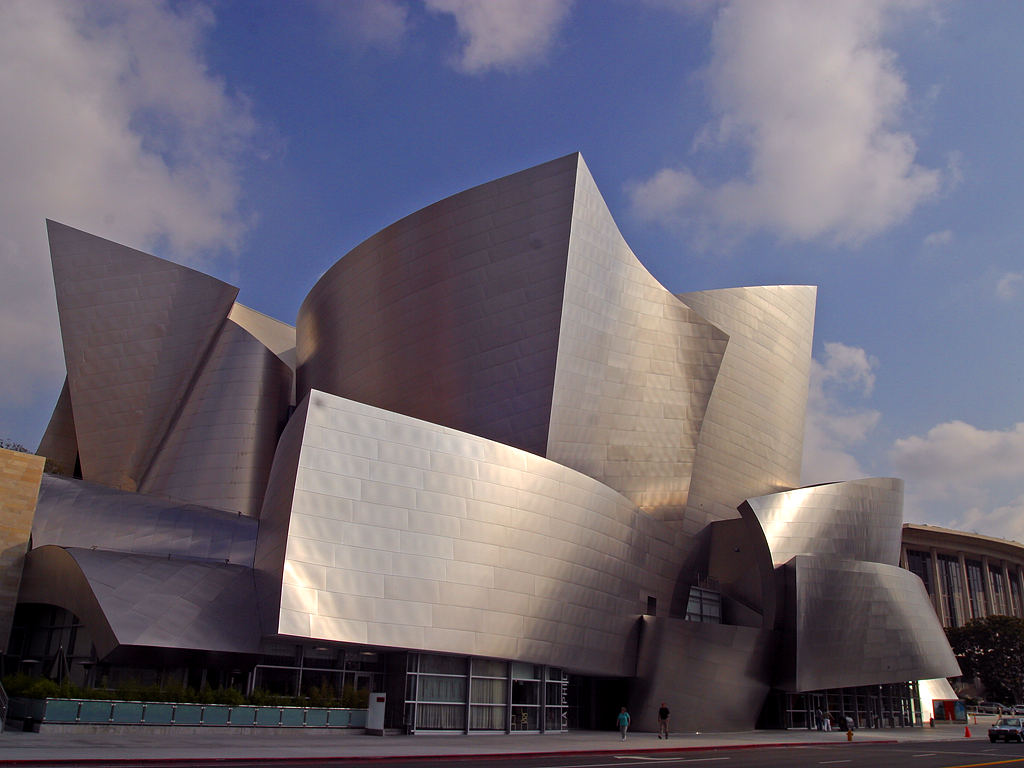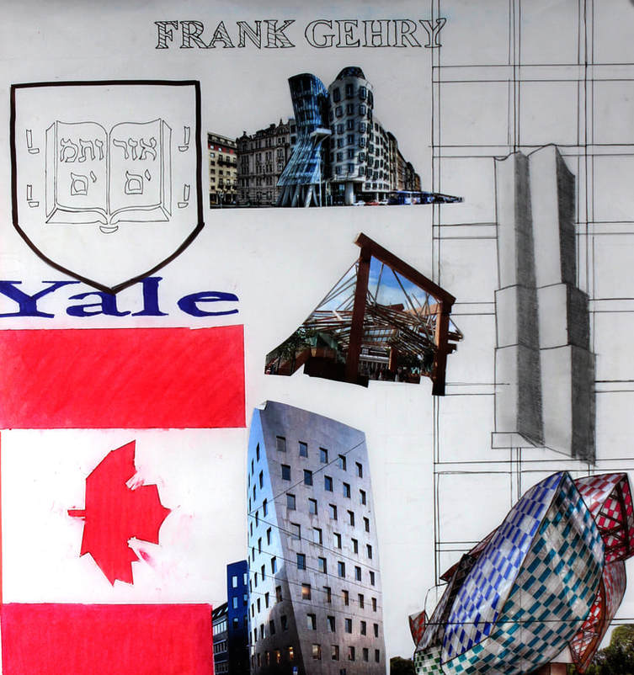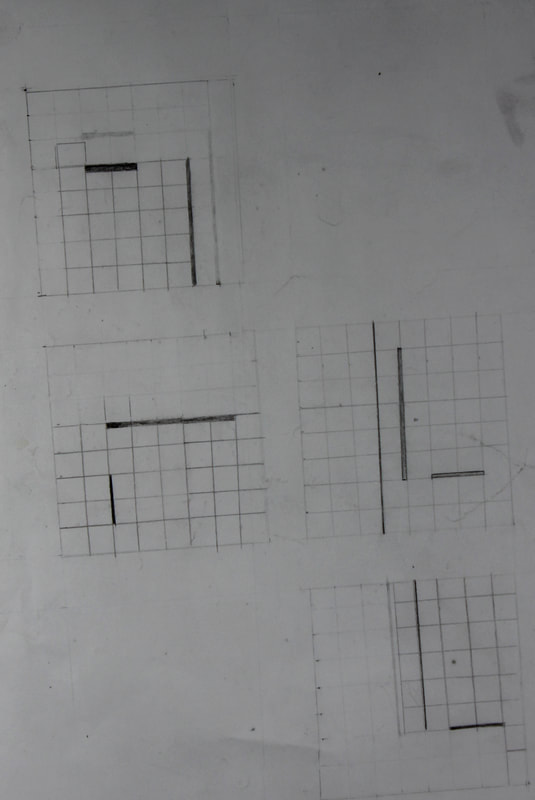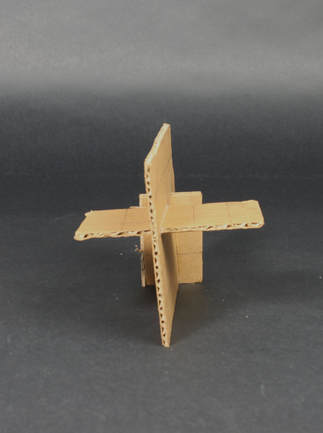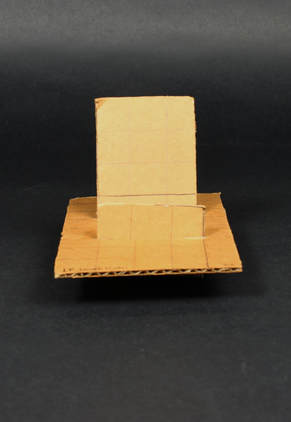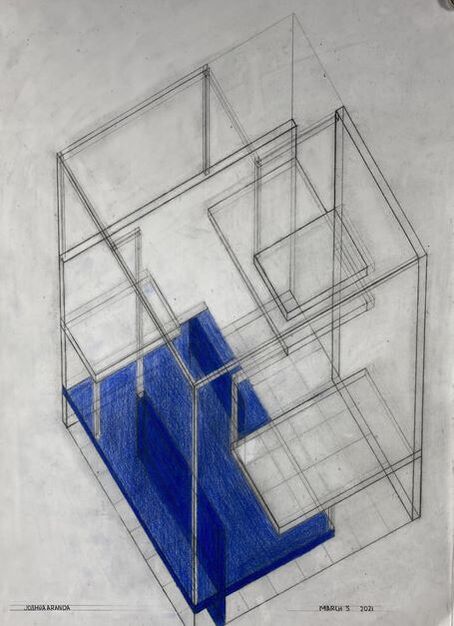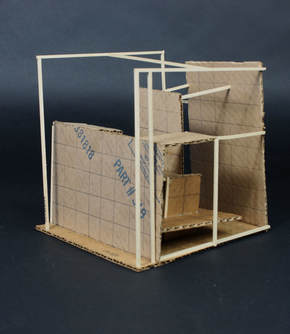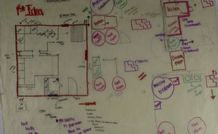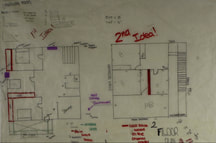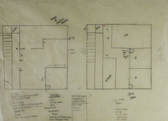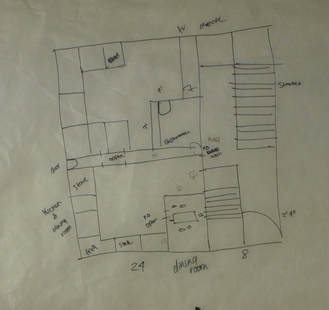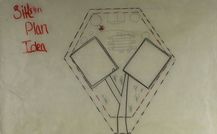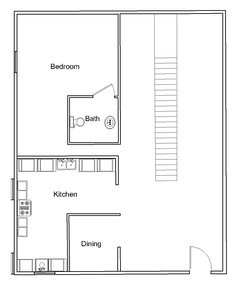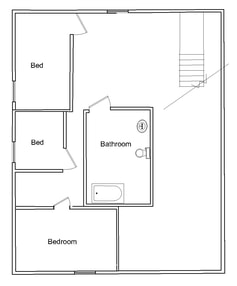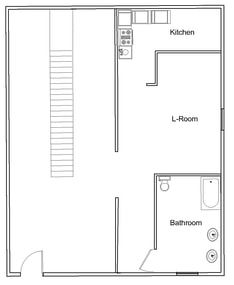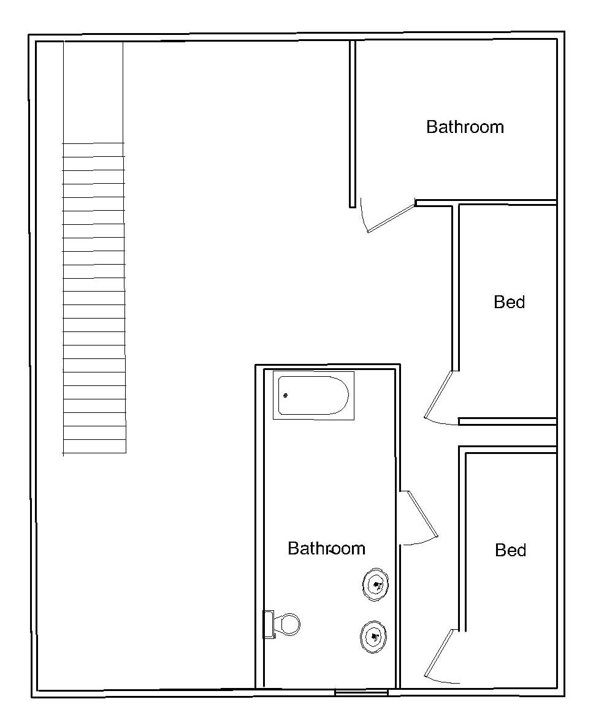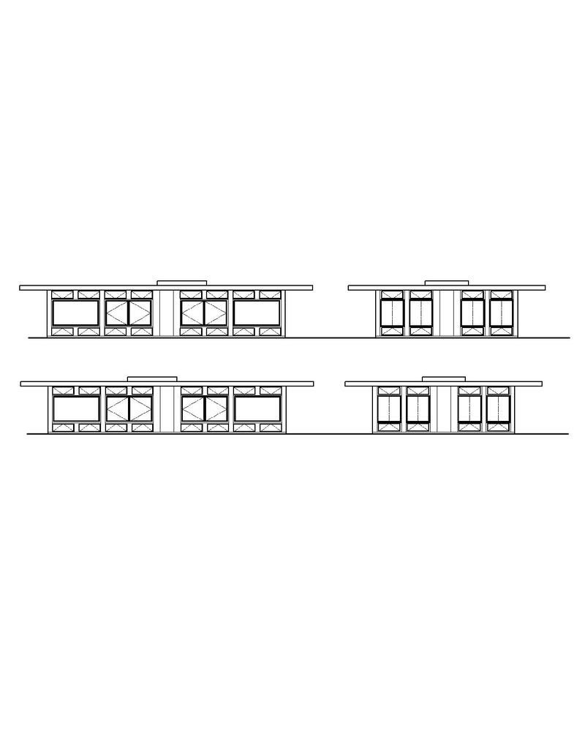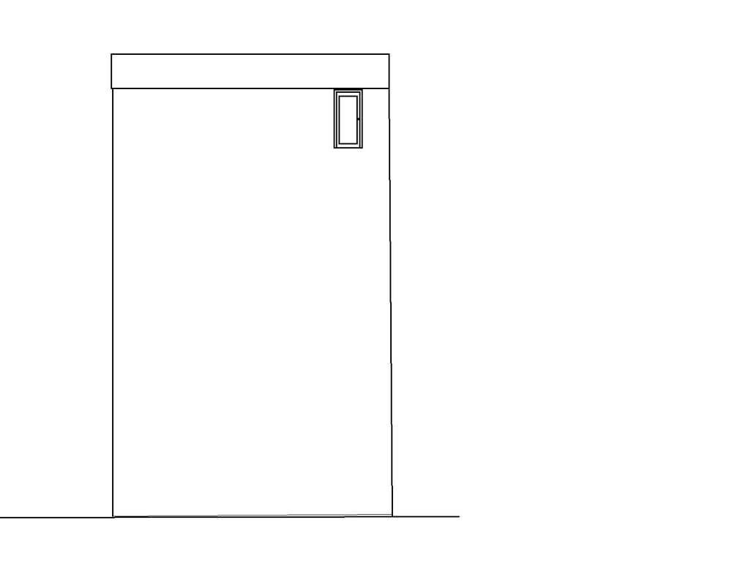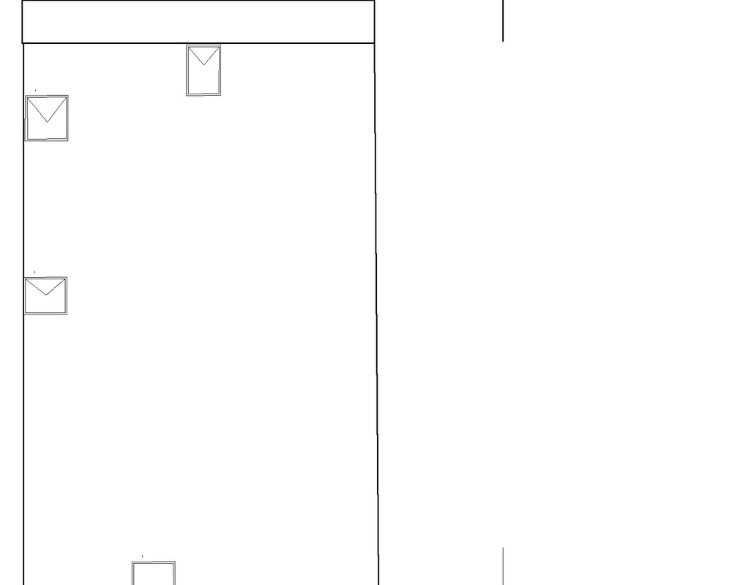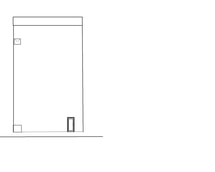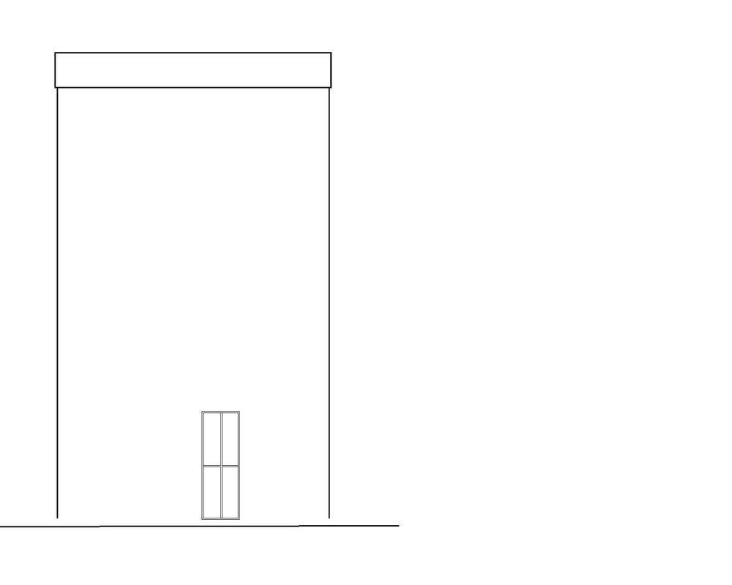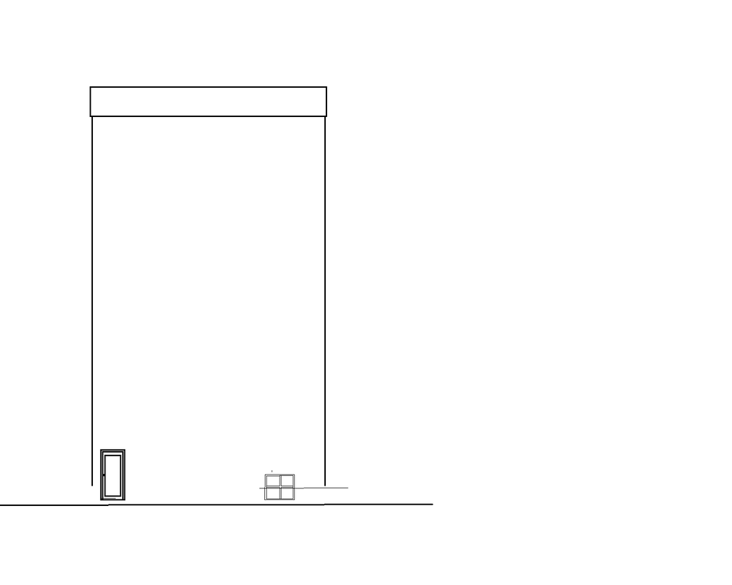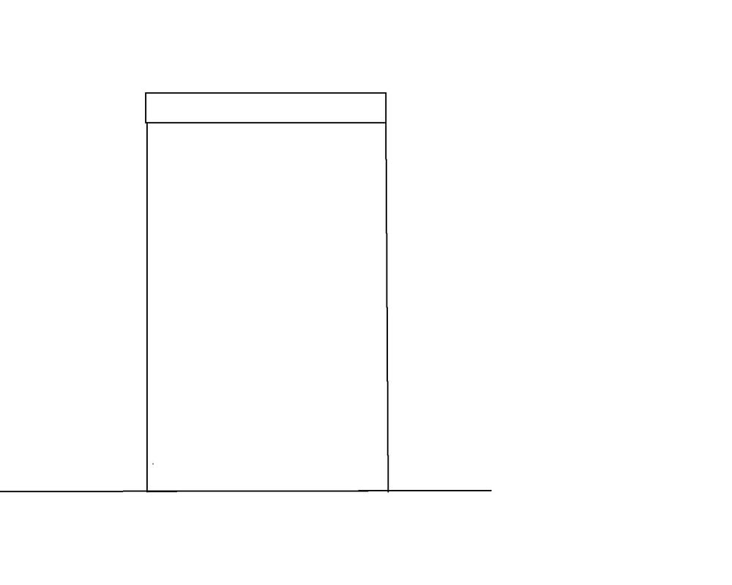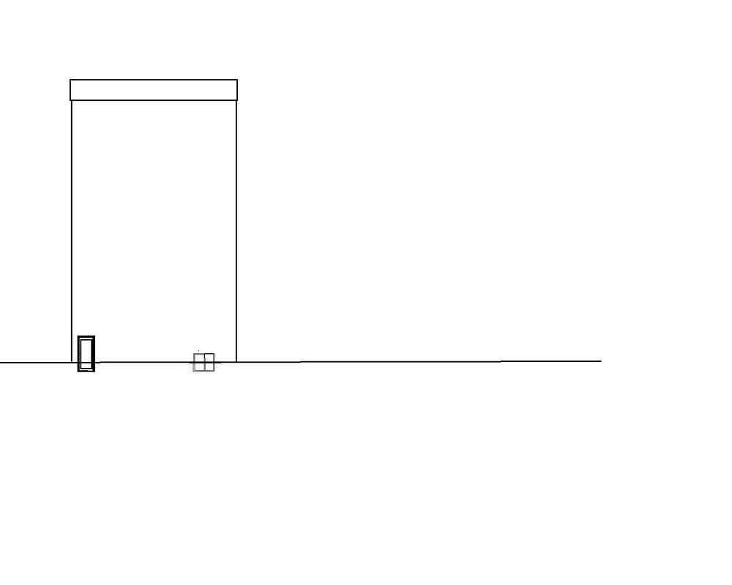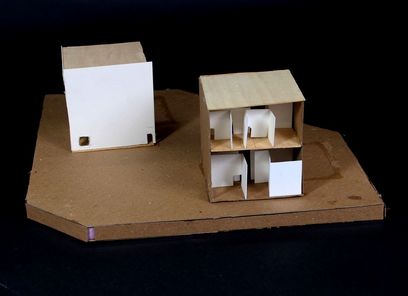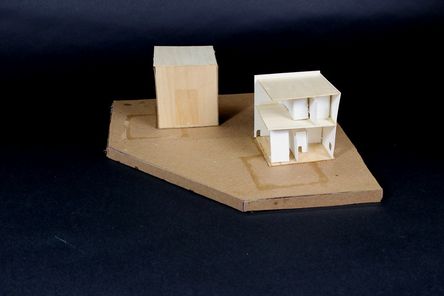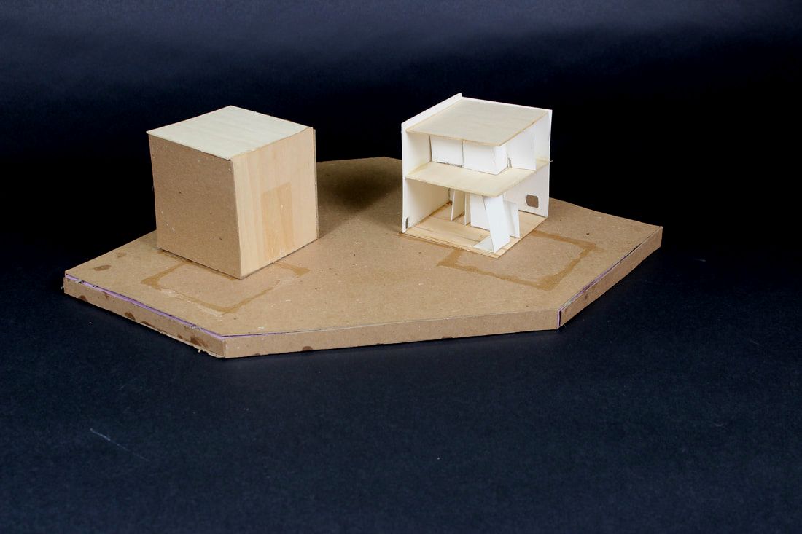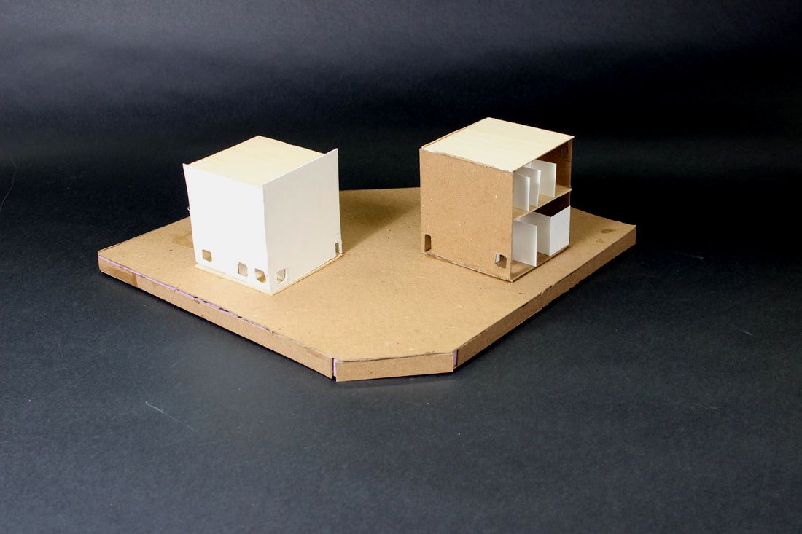Architect Drawing
For this project I had to pick a piece of paper blindly that had an architect on. My architect was Frank Gehry.Then I had to do some research on my architect. Then had to take that researched I did and make a poster about him. On the poster we had had have collage of things on there. I learned that Frank was a famous architect of his day. He was one the architect that helped on the Walt Disney concert hall.
|
Project 1: The Fibonacci Spiral
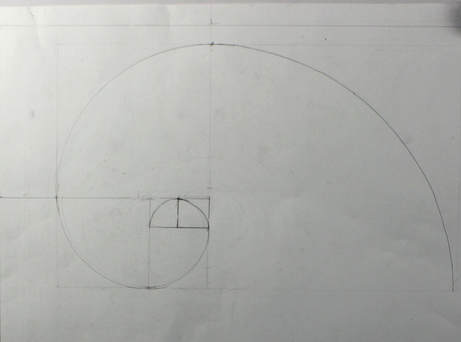
In this drawing I to draw to a 1/4 scale. We were practicing how to draw to scale. We had to draw different squares and rectangles to make this big spiral in. The dimensions were two one by one inch, five by five inch, eight by eight inch.
Drawing and Model
In this drawing I had to draw on of are models that we built in the passed week. I had to choose the best model from the three models we made out on cardboard. I had to draw all the floor plans for the side view, front view, back view, and a original floor plan. Also we had to draw the model in a cube drawing. Over all the project took two weeks to complete this project.
The Models
This are are my two of my three models. That I made before my model drawing. I didn't chose these models because I dislike the the spaces within they sat in the cube. The reason why didn't choose the first model is because it was lending to the side and it wouldn't stand straight up. I couldn't make it work with what I was doing. Then the reason why I didn't choose the second model is because I didn't like that both of the planes were really close together. So the reason why I choose the model that used later in my cube model, is because I liked how sat in the cub. also the spaces within the cube.
Project 02
My Designs Drawings
Floor Plans For Both North And South Korea Duplex
The floor plans shows what the duplex looks like in the inside. how different the room sizes are and what spaces are in between. In my South Korea duplex the the room sizes are bigger than North Korea duplex. Also there is a lot more space in that duplex too. In the North Korea duplex everything is tightly compacted together, and there is not a lot of space to walk around.
Elevations For South Korea
Elevations For North Korea
Site Plan
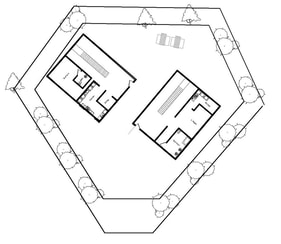
A site plan is where you can see everything on your porterty. On my site plan there a lot of trees and open space. I wanted there to be a lot of open space for the kids of both North and South Korean families to play in harmony.
Final Model
In my final model I wanted to the house to look like each on the outside. But total different in the inside. For my Soth Korean house the rooms are larger than the North Korea House. For my South Korea house I uses deprecated museum board and bass word. I use that for that duplex is to make it stand out from the street of what is is siting on. Then for my North Korea duplex i used chipboard and museums board. I use that for that duplex because i want it be blend in the ground and look very campoflage.
