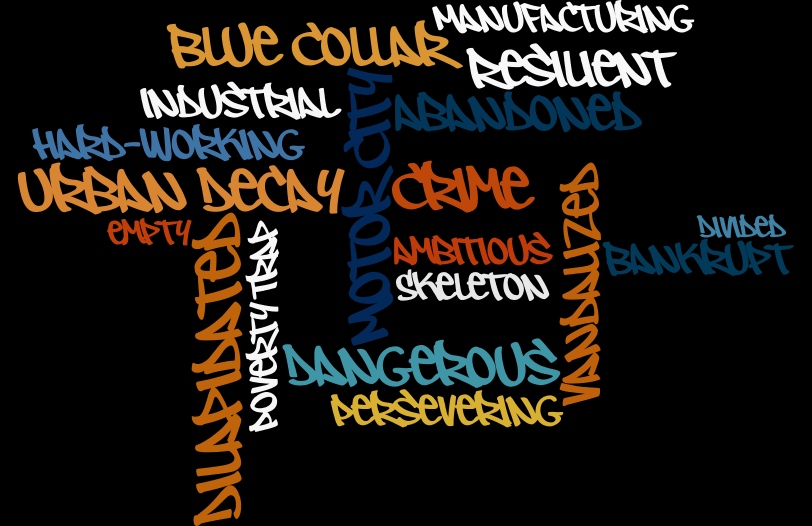Jonathan's Blog
Project #1
For our first project, we were challenged to create a home with an incorporated urban farm made from shipping containers.
We were given two 40' containers and one 20' container with a site in Detroit targeting to rebuild the economically devastated
neighborhood areas. First we did research on the Detroit area, including writing the blog post above on what we saw and creating
the Wordle depicting the circumstances in the Detroit metropolis.
We were given two 40' containers and one 20' container with a site in Detroit targeting to rebuild the economically devastated
neighborhood areas. First we did research on the Detroit area, including writing the blog post above on what we saw and creating
the Wordle depicting the circumstances in the Detroit metropolis.
Design Stage
|
Designing a container home is a mix of
innovation and playing to the strength of cost effectiveness. The most apparent problem is lack of space and room for circulation so I spanned the two 40' containers apart to create an artificial hallway. |
|
Final Model and Drawings
|
For my final design, I utilized the artificial
hallway as an internal cooling system by putting sliding glass doors in the front and a garage door in the back. I decided to extend this and use the west side of the house for service and daytime usage areas to heat them naturally and emphasize the cost effectiveness of designing with containers. I also drew attention to the solid/void spaces in the house by making the upper 20' container a large loft and cutting out large portions of walls in the lower containers. |
|
Project #2
The second project we were given stems from Stephen Holl's bridge of houses concept where apartments are built on an unused bridge and public space is preserved. The next aspect to our project was to devise a client for which we would design this apartment for. To preserve the public space which we had created above the site, we had to put a park pavilion to reflect our client. Below is a haiku deck presenting my client in a narrative manner.
Dreamer - Created with Haiku Deck, presentation software that inspires
Design Stage
|
To fit with my client, I designed the first floor as
public for him and his friends, but the second floor completely private as his dream space. Then I started playing with the second floor, attempting to create a noticeable rift between the public and private areas. |
|
Final Product
|
I finished with a second floor that features an
ellipse shape in contrast to the typical rectangular ground floor. The second floor also features Pilkington glass and a custom Memphis Bookcase for the writing ambitions. |
|

