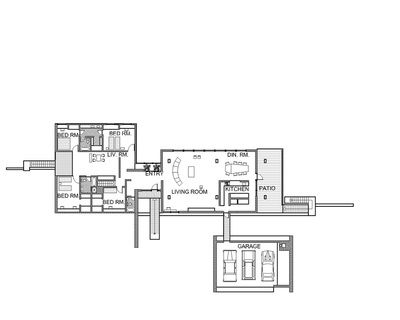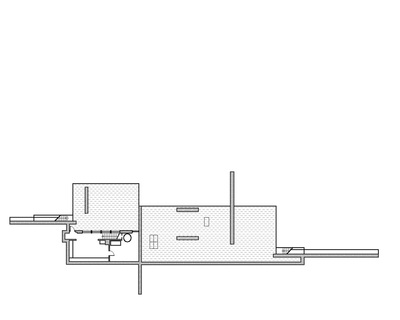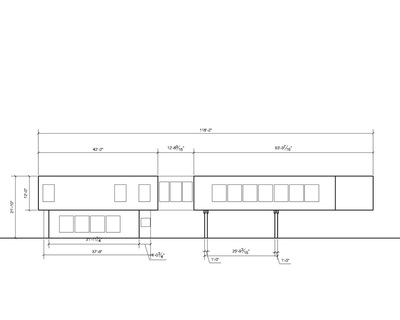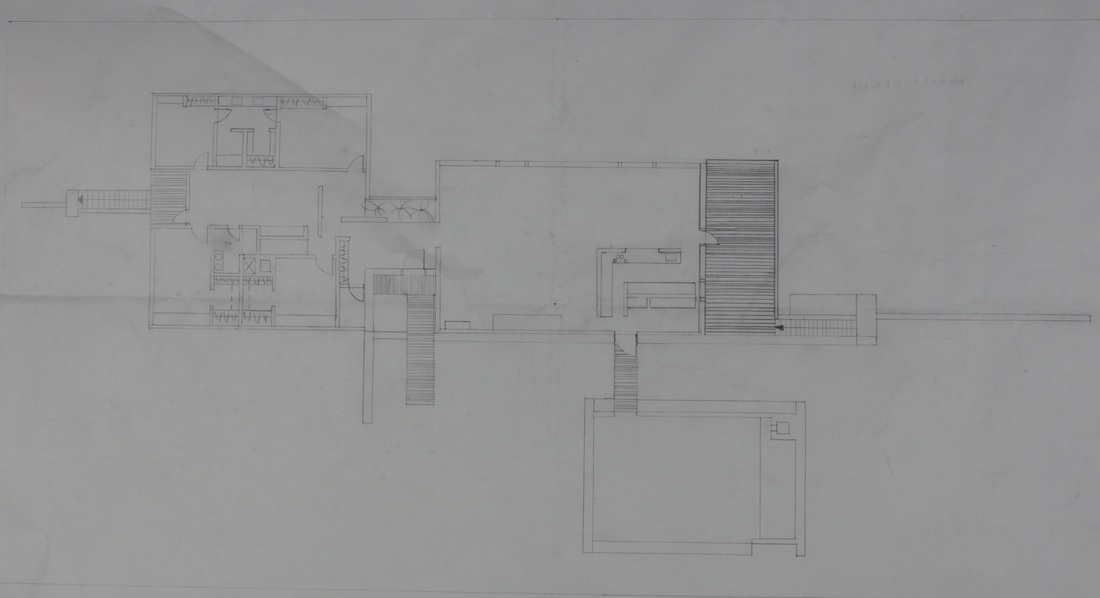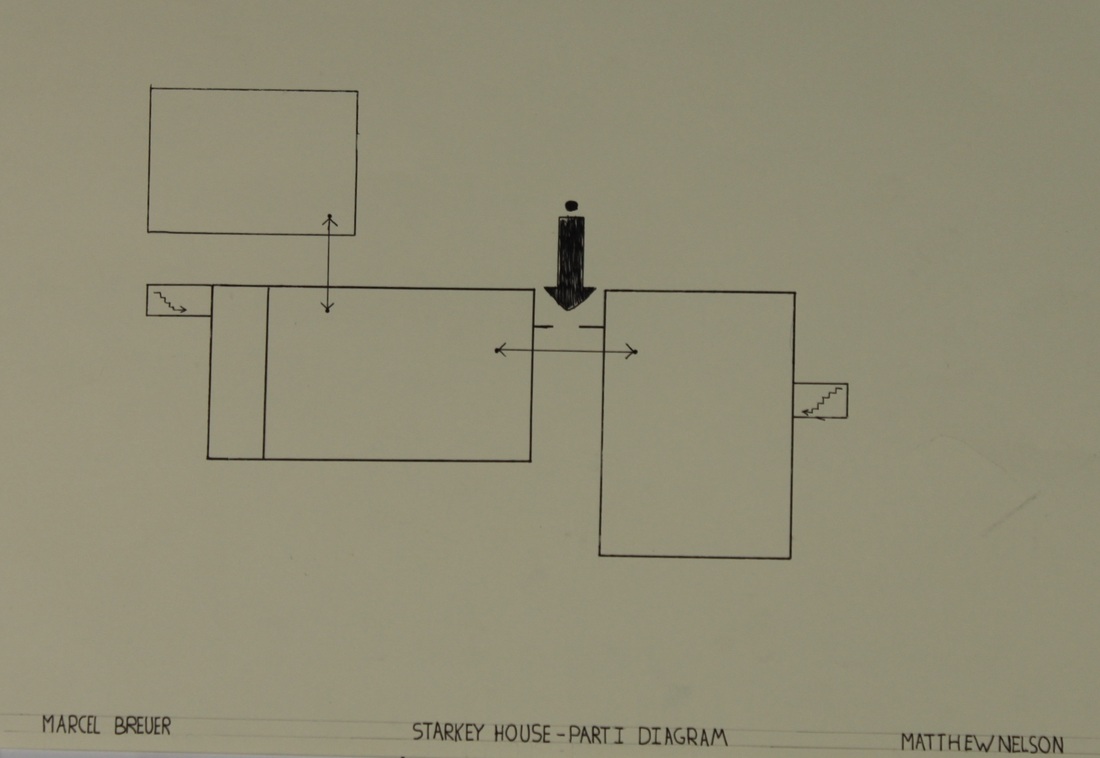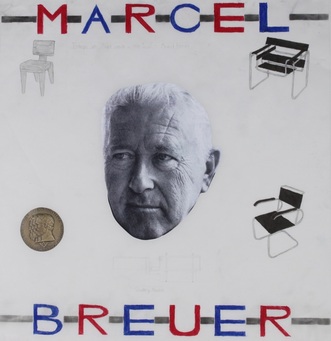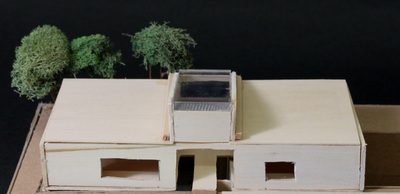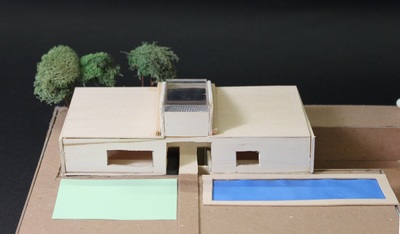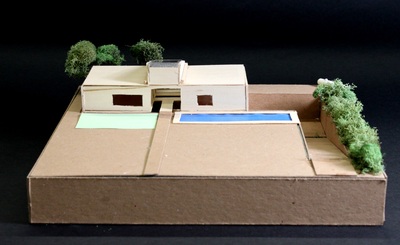Project 01
Auto-CAD drawings of the floor plans and elevations of Marcel Breuer's Starkey House.
Project 02
Preliminary sketches and study models for the Nelson House.
The final model of the Nelson House.
Auto-CAD files of The Nelson House including floor plans, elevations, and site plan.
