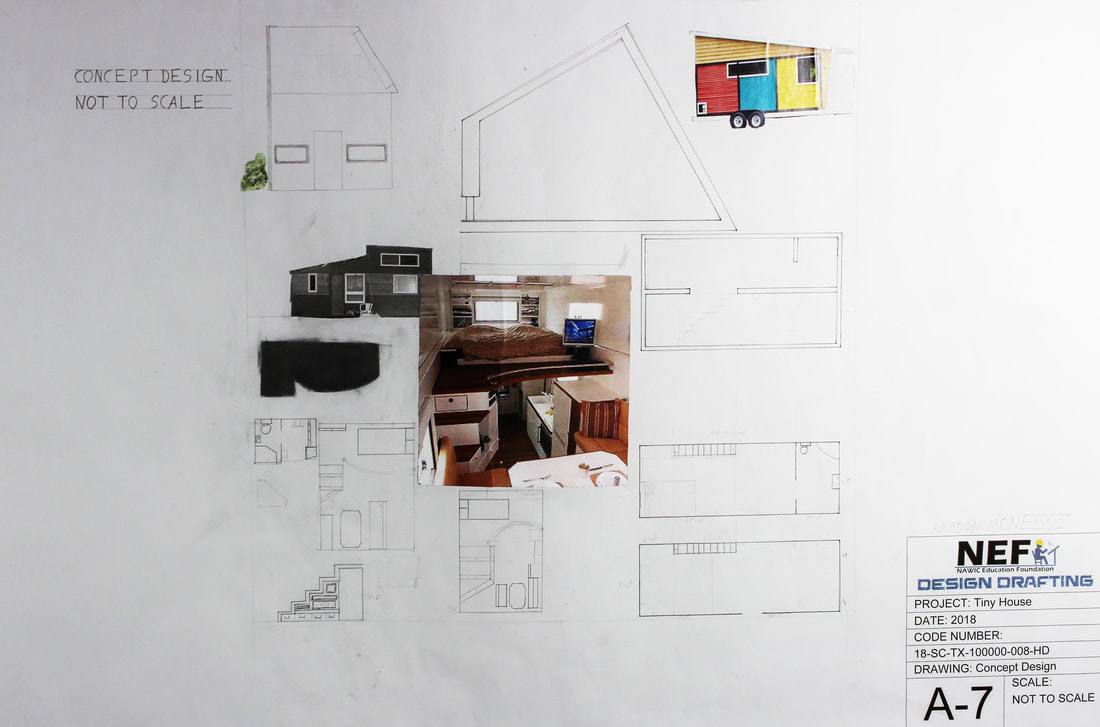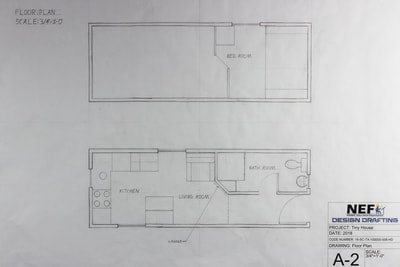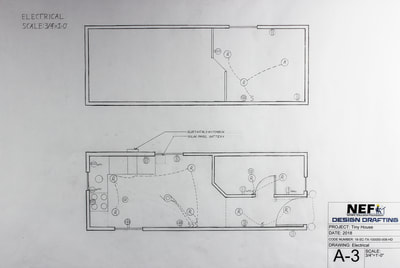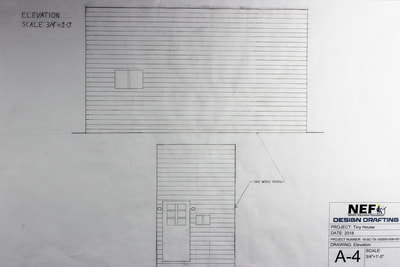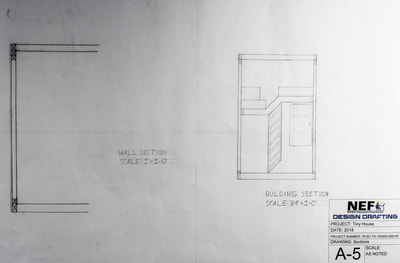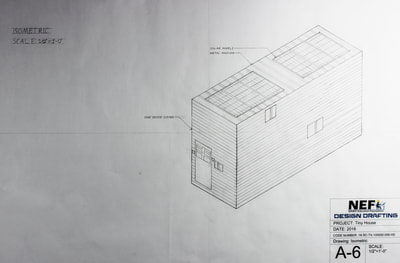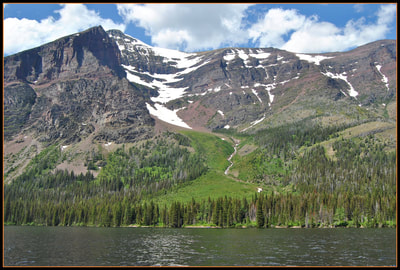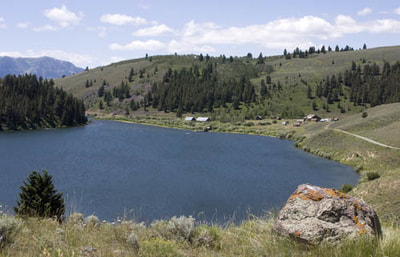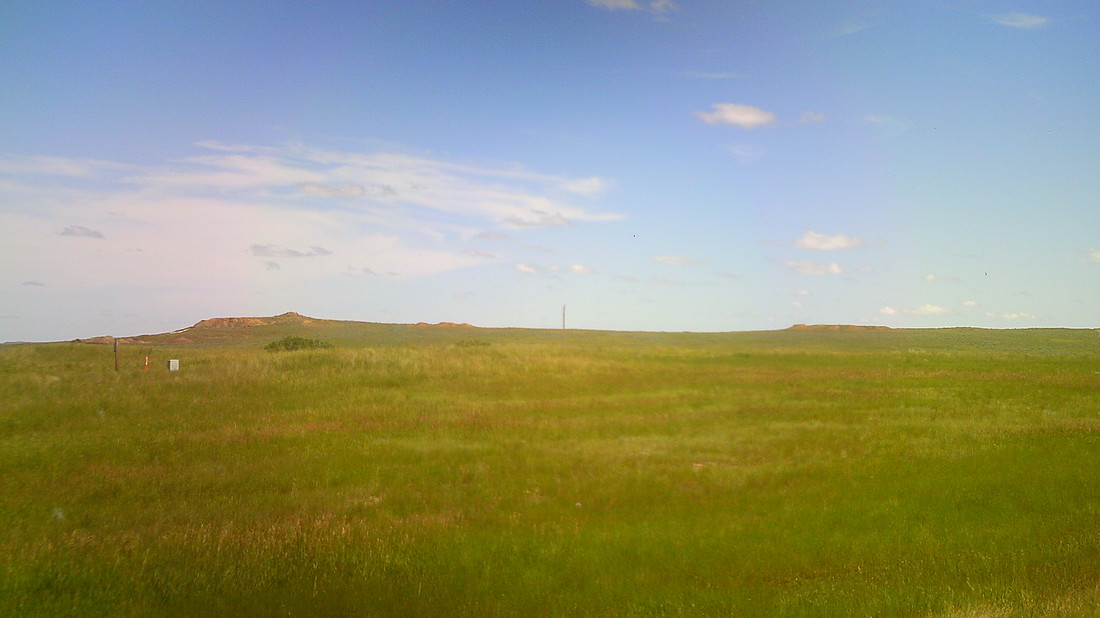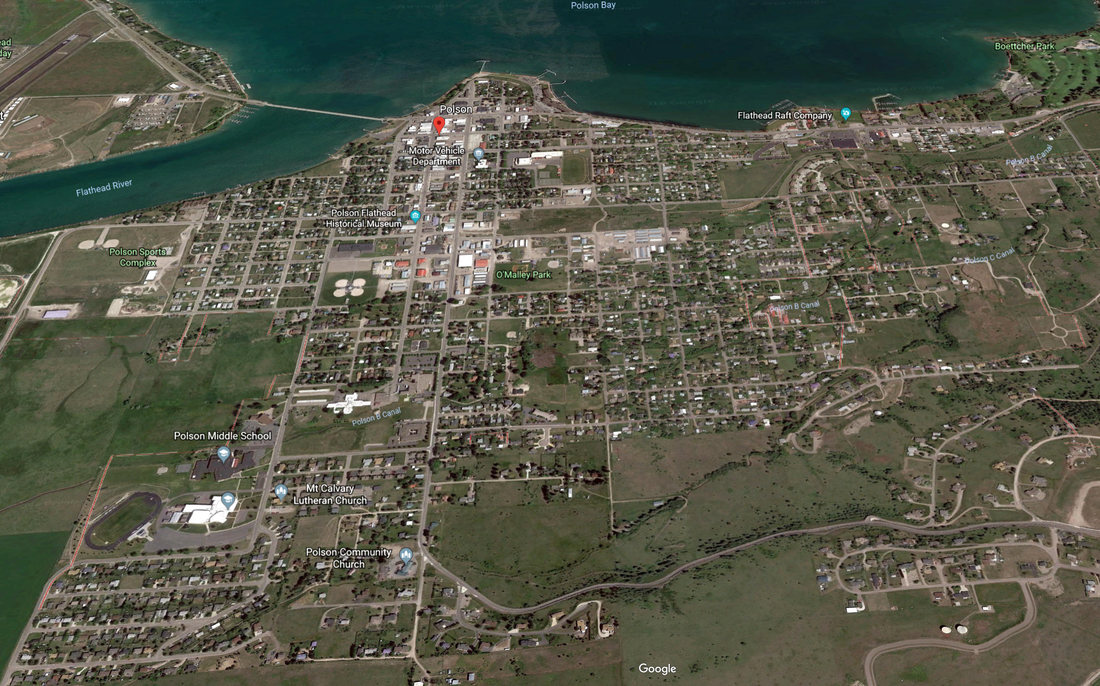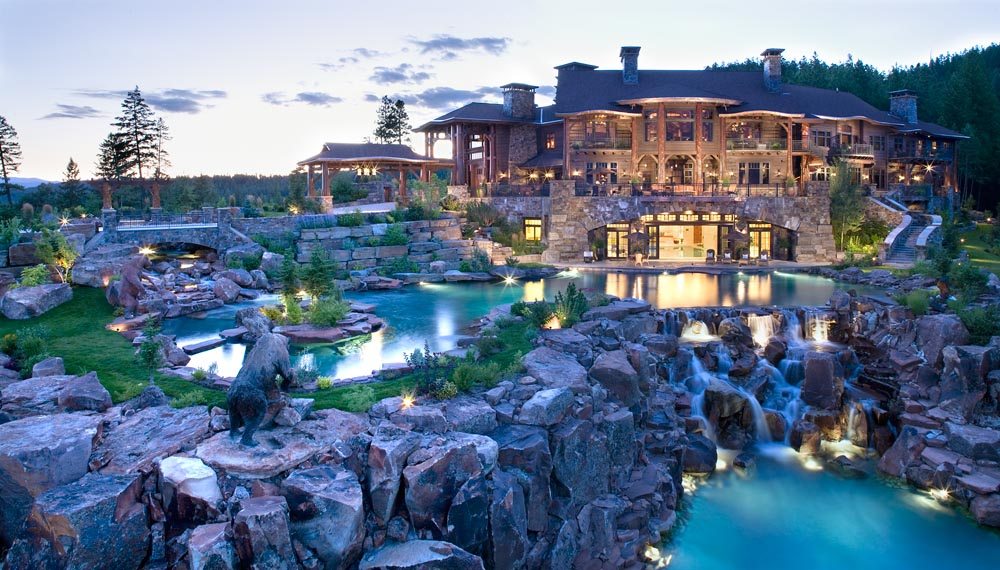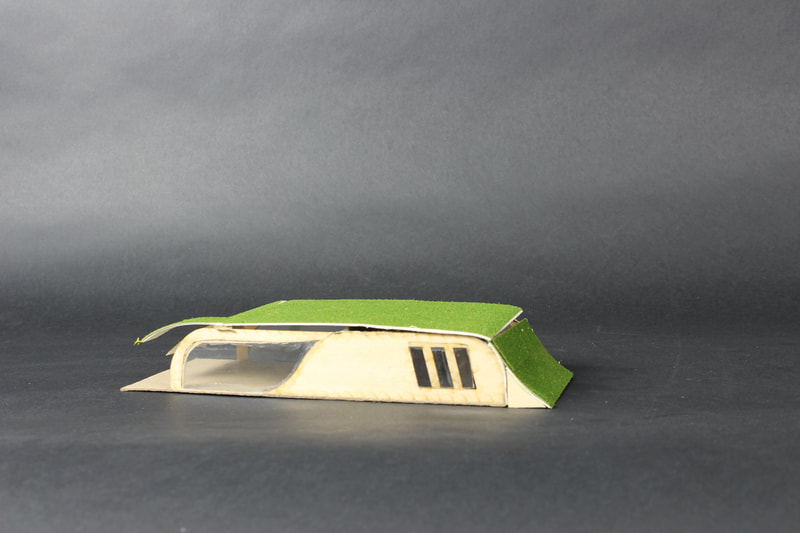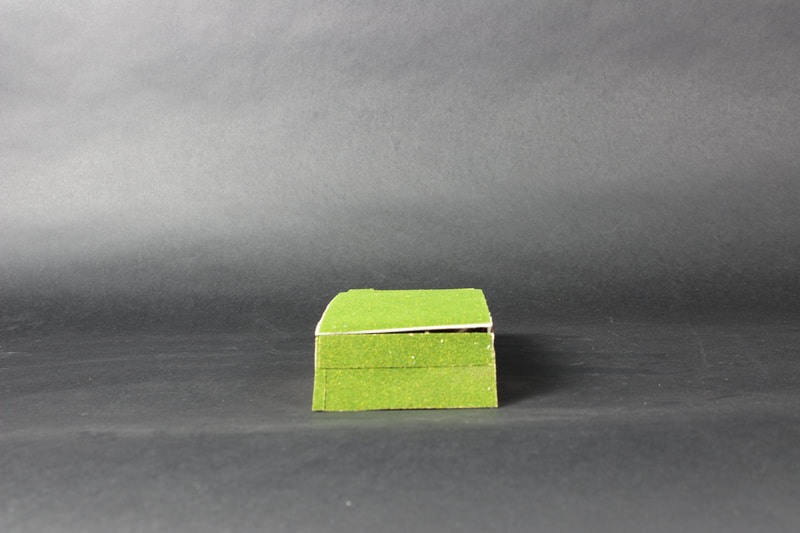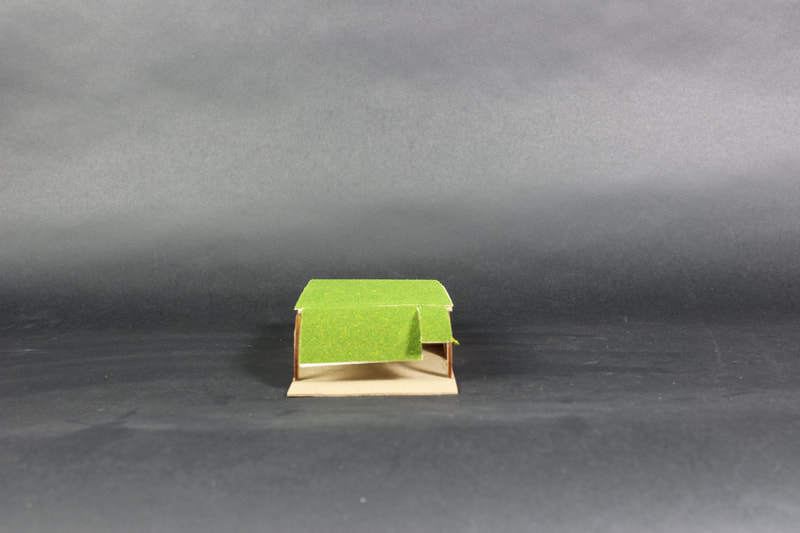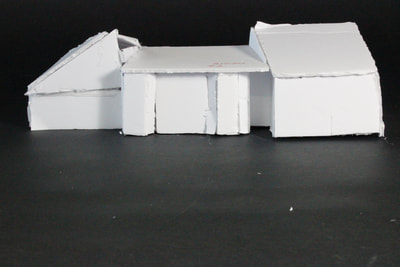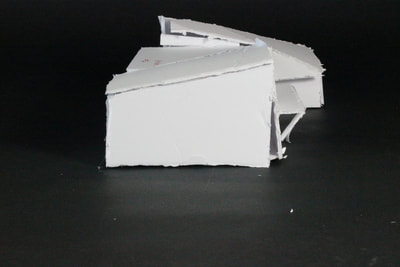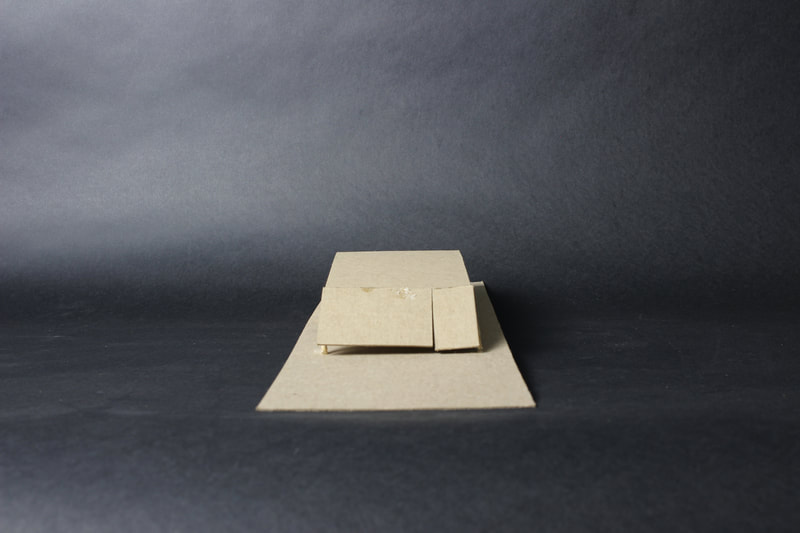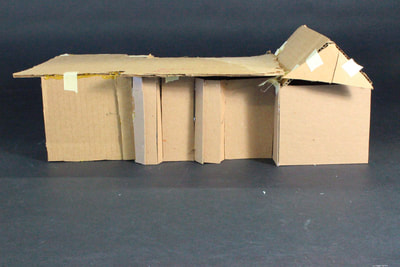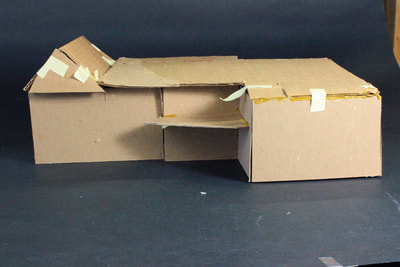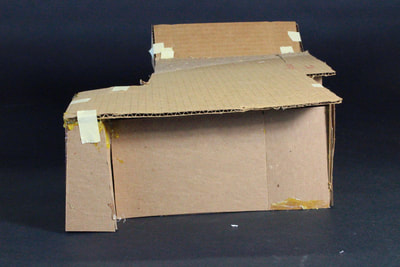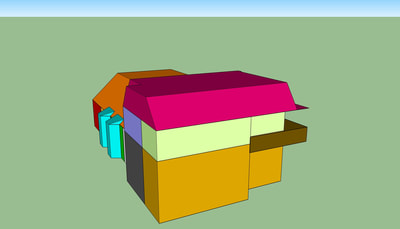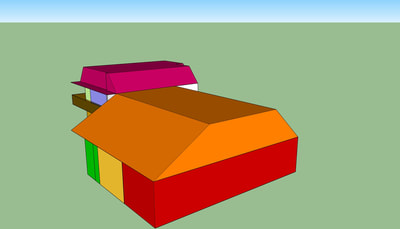Project 01: Tiny Home
The idea of the tiny home project was to design a mobile and efficient home using limited space. I made my home a square with the max dimensions allowed so that I could get the most amount of space possible. I put my bedroom up in a loft above the bathroom so that the kitchen and eating areas would have a lot of vertical space. The home will have a fold-able table built into the wall so that more space can be created if needed.
Concept Study Drawing
The concept drawing is a collection of early concepts and ideas using drafting tools.
Rough Idea Sketches
These sketches are free hand drawings of different designs and layouts of the home.
Technical Drawings
Project 02:
Project Intro
"A client has come to you with a unique proposal. They have purchased property for a new house in their state of residence. They are specifically looking for a house that fits their way of life and the unique cultural characteristics of their state. As a result, the client has told you that the house should fit in with the specific site where the house will be located. In addition, the client has a long-time close family friend that owns a prefabricated home company. Because they are getting the “friends and family discount” on a new home, they want you to design this home so that it can be manufactured by this company."
In this project I had to create a client and home to fit the given state. I needed to create the clients story and research the state. Both the client and the home need to fit in with the people, culture, and architecture of the state.
Research: Montana
Montana is home to many vast, beautiful mountains and lakes.
Montana has many open fields as well
The home will be built in Polson Montana
The industry in Montana is agriculture, tourism, timber, and mining.
Things to do in Polson:
- Polson, Montanas,sales tax rate is 0.00%.
- Income tax is 6.90%.
- The income per capita is $19,591, including all adults and children.
- The median household income is $36,285.
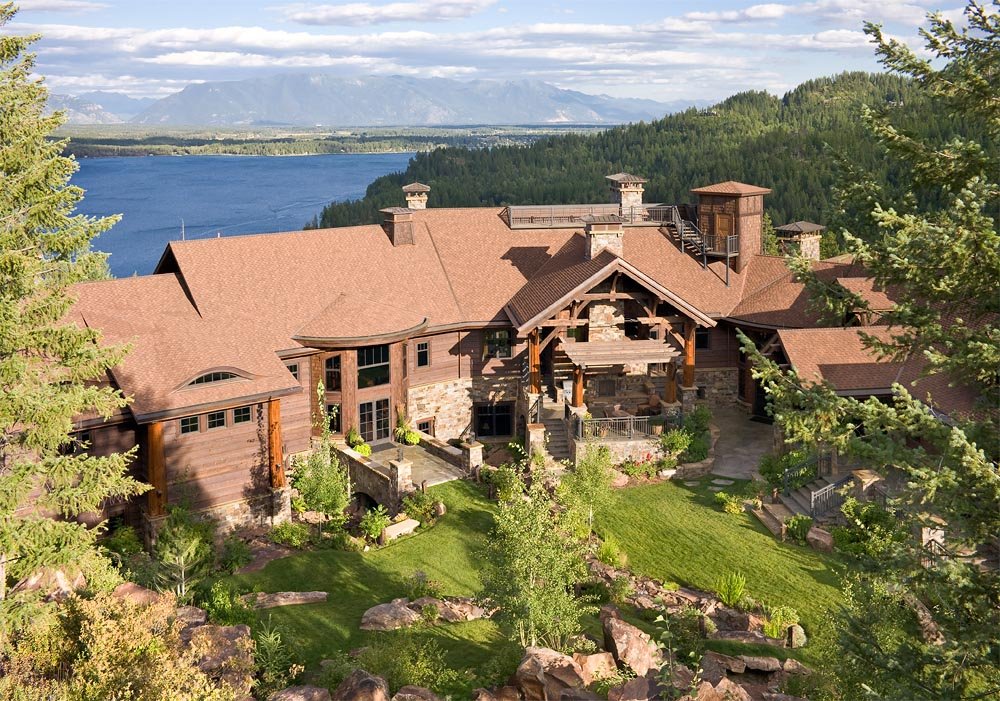
Rough Sketches
Study Models
Study models are quick and rough models to test out ideas and configurations. The models do not represent the finished product.
Idea 1
Idea 2
Idea 3
Final design
Floor plan
I wanted the final design to flow more smoothly than my initial idea while still retaining its general shape and feel. I ended up moving the guest bathroom, living room, kitchen, and dining room. The connector hallway was added, and the laundry room and stairwell were moved.
Exterior
The final elevations most resemble idea 2 with a change in roof style and improved balcony. The exterior of the home is supposed to relay a sense of nature, using both stone and wood finish.
Autocad drawings
Sketchup prefab renderings
the different colors represent the different prefabricated modules.
