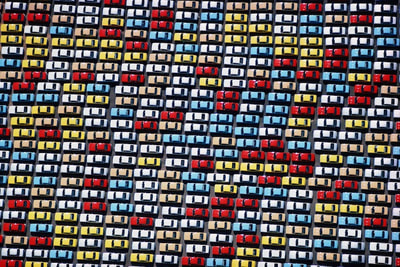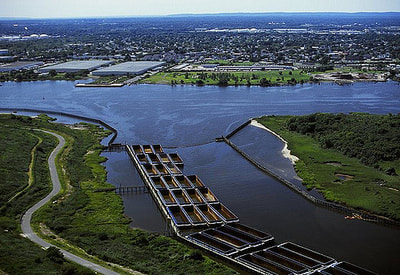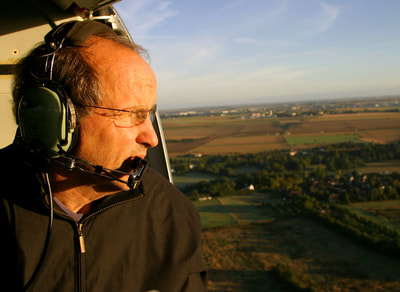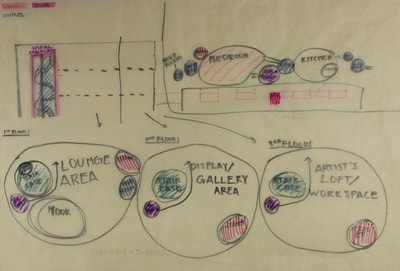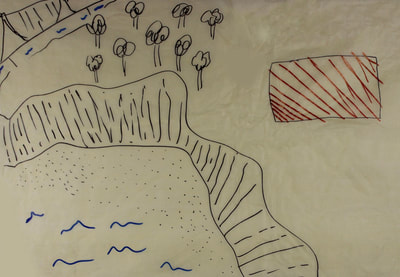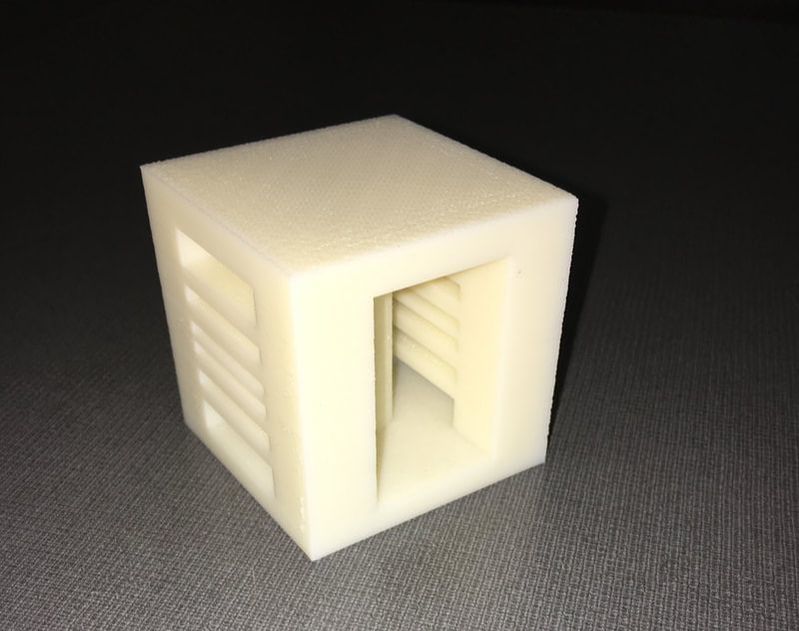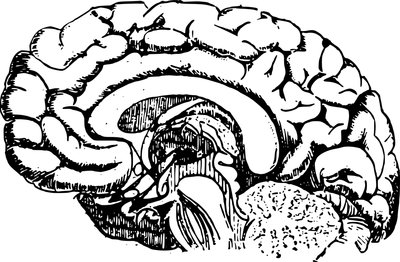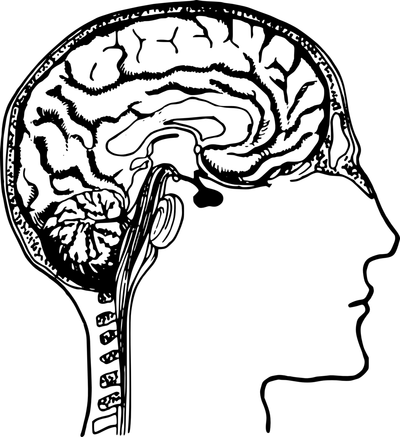Project 01: Artist's Retreat
Through the first project in Architecture 2, it was my goal to portray Alex MacLean and his photography style through an artist's retreat where he can go to be inspired and continue his work. To reflect his pictures i placed his site on a remote bay area right outside of San Francisco which is inspired by the city and the ocean near by.
Project Research
MacClean's background in architecture leads him to have an excellent sense of space also qualifies him beyond that field, particularly in landscape architecture. The abstract concept of spatial order makes sense with the advantage of a bird’s-eye view. MacLean reveals the difference between the natural and the constructed aspects of the environment and most recently took photos of aspects of climate change, taking us with each image to a place we think we know but have never seen like this.
Mixed Media Artwork
Through my understanding of Alex MacLean, I created a multi-media art piece to reflect him and his work. I achieved this through using a board of Masonite. I then used paint and photo collage to achieve a photo-like work. I used strong borders and busy pieces to create something similar to MacLean's photos.
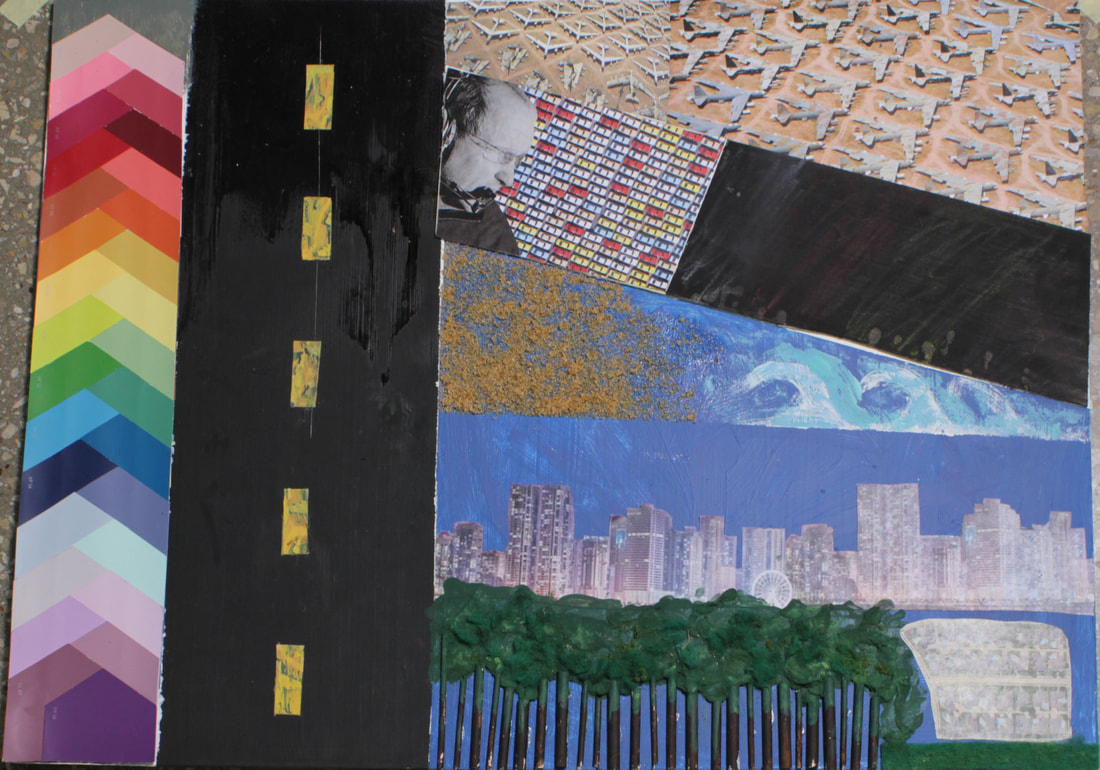
Design Process
Through the process of trying to figure out how I wanted to portray Alex MacLean through a building, I decided to go with two different buildings and place him in a site near water and a city.
Final Design
The final design ended up being two buildings, one to represent his everyday life, and one to represent his work. It reflects Alex MacLean's view by showing how everyone can see from eye-level but once you get passed that and get an aerial view of things, you see and understand so much more. Since he would be in California, i used light as a design tool over a functional tool. This was represented in symmetrical windows and large focal pieces highlighted through light. There is a main entrance that leads to the home part, and a long hallway that leads to the work building.
Project 02: Global Makerspace
|
Global Culture 3D Print
|
Relationships: (noun) the way in which two or more concepts, objects, or people are connected, or the state of being connected.
To achieve the idea of relationships, I incorporated different sections to reflect different entities and utilized material and lack there of as a way to express how things can be connected. As a relationship is a way that concepts connect, everything is connected to another aspect of the model to establish a strong sense of togetherness in the model. The viewer will see a central column and four surrounding columns. The surrounding columns are connected to show how the world is connect to each other, however the center column is separate from the rest to indicate broken relationships throughout the world. |
Project Overview
The project brief for our second project of the semester consisted of combining a living space, a makerspace, and a community space to accomplish a space dedicated to creating and communicating locally and globally. The goal was to organize a space that would cater to multiple people from a variety of backgrounds and cultures. Each group was presented with a continent and was commissioned to research and design a makerspace community from that research.
My group, consisting of Chris and Amanda, selected the continent of Asia. With Chris' abstract ideas, Amanda's attention to detail, and my production, we were able to design a potentially very successful makerspace community that reflected personal, local, and global aspects of a person and culture. Our group was balanced and productive in accomplishing the task at hand.
My group, consisting of Chris and Amanda, selected the continent of Asia. With Chris' abstract ideas, Amanda's attention to detail, and my production, we were able to design a potentially very successful makerspace community that reflected personal, local, and global aspects of a person and culture. Our group was balanced and productive in accomplishing the task at hand.
Preliminary Individual Work
At the beginning, each group member was assigned to develop three or more design concept ideas to play off of and work towards a more finalized designed. I had three ideas as a start, but I gravitated toward on of my designs a lot more than i did the other ideas that I had come up with.
|
For my idea, I went with the word fluidity to reflect my design. Throughout the world, fluidity is an important part of the world culture today since people travel everywhere. In my design you see how there are diverse shapes and geometry to reflect a diverse population. All of the building had the ability to be accessed from many different points and allow for easy movement all over the compound. My idea of the buildings being separated from the makerspace with implemented into our final design.
|
|
Selecting and Developing a Design
The final choice we made was the brain concept from Chris. The reason we chose his design was the fact that the idea was very universal and the concept was simple. Simplicity fitted with the basic Asian cultural ideals. His design reflected how someone can be individual and still be connected to the world around them.
|
Upon further research into our design, we broke up the spaces between the three of use. Makerspace, Community space, and living space. I selected the makerspace area to delve further into and design. I focused on three main sections, a conference room and a gallery. The three main sections are Technology, Media, and Woodwork. I tried to focus on modern and digital means of making to keep an urban, industrial feel to the makerspace itself.
|
Once our idea of the brain concept had been nailed down, we broke it down into more broad, abstract, architectural concepts and buildings. At first, the villas were connected to the makerspace via tunnel bridges. The villas, or the houses, were meant to represent the brain cells in the brain. The maker and community spaces were in the central part of the brain, and then there was a brain stem bridge that showed how the brain connects to the rest of the body just as the makerspace would connect to the rest of the world.
|
Final Product
Our final project consisted of a concrete structure that was divided into four bold components. At the center of it all is the outdoors community space. On the outside, access to a public restroom and two greenhouses are given. Encircling the community space is the maker space. The maker space is divided into various areas for working individually and together and working on projects. There is also a community kitchen on the second floor that is over the technology wing in the maker space. Around the outside of the maker space are individual villas for the people inhabiting the maker space community. Each little house can accommodate up to two people, but can also be used for a single occupant. Finally, the long arc hallway connected to the community space is the main bridge. The main bridge as the transition and the lobby for incoming clients. The villas, the main bridge, and the maker space are made of concrete to withstand the tropical elements in Singapore.
