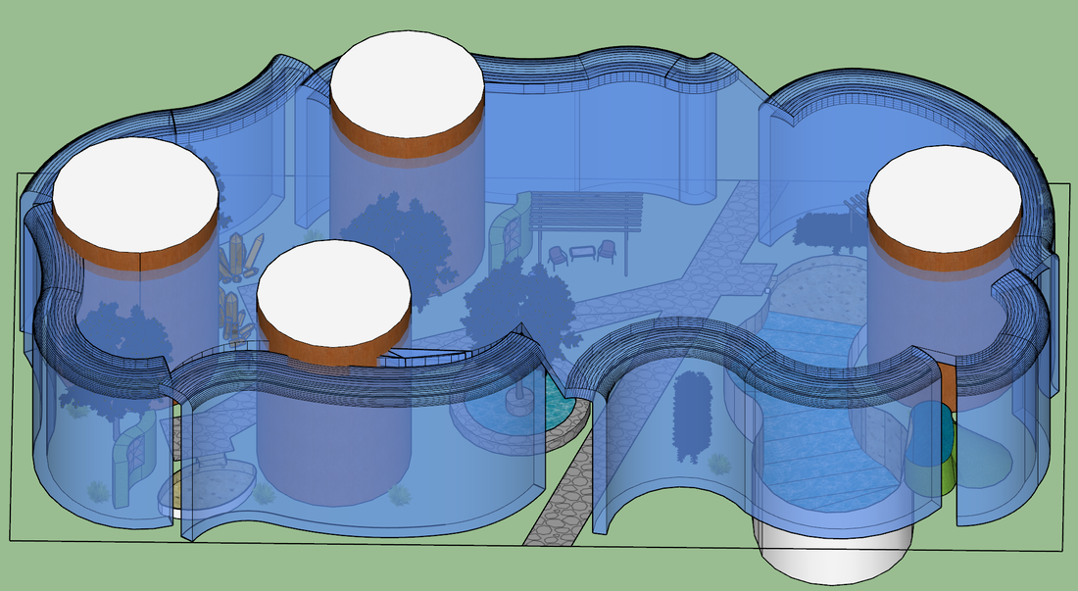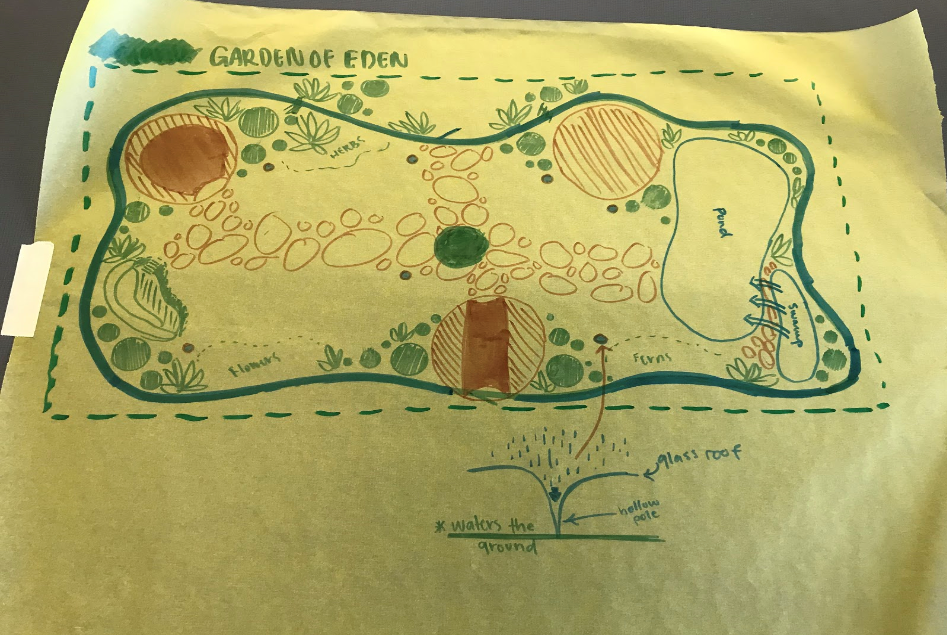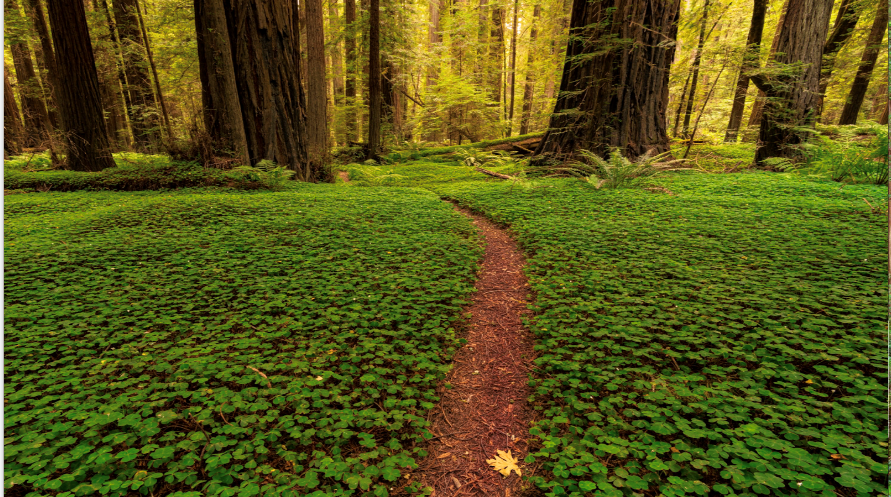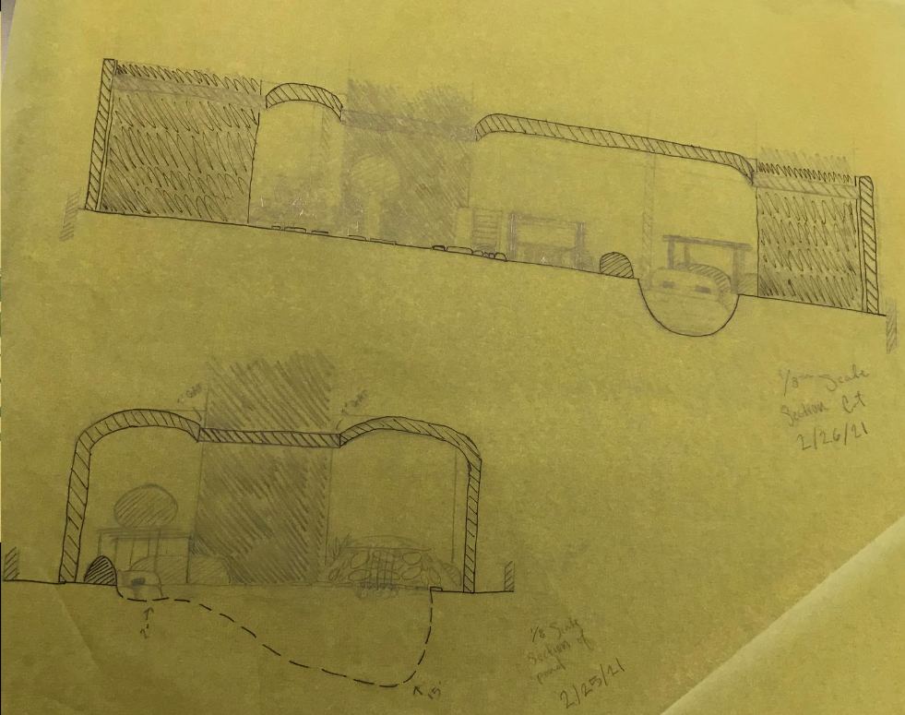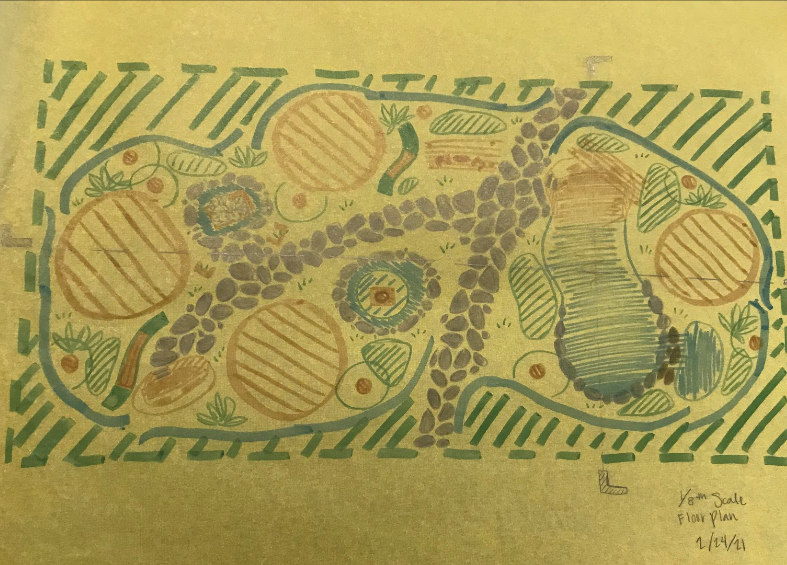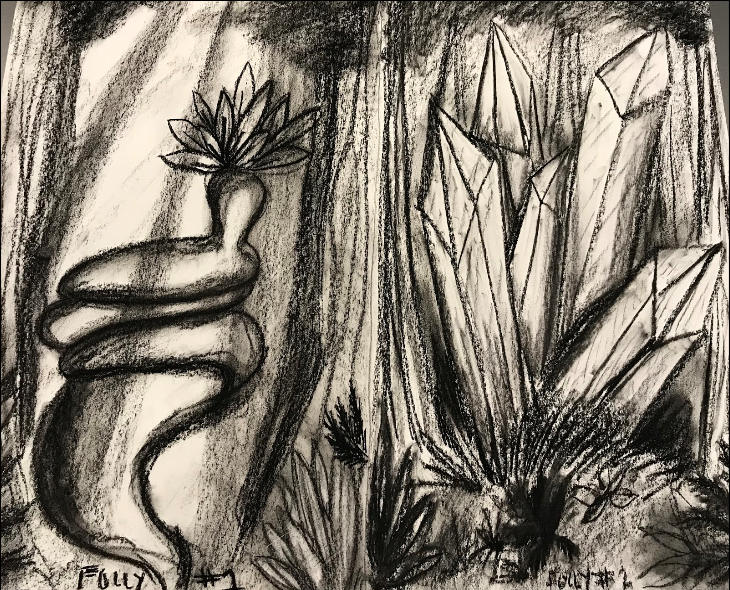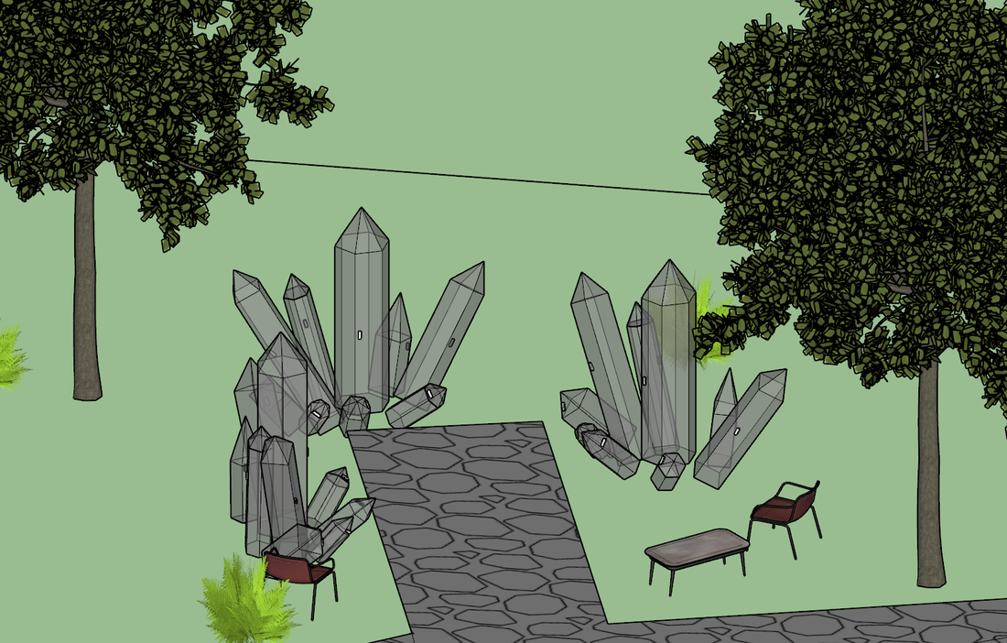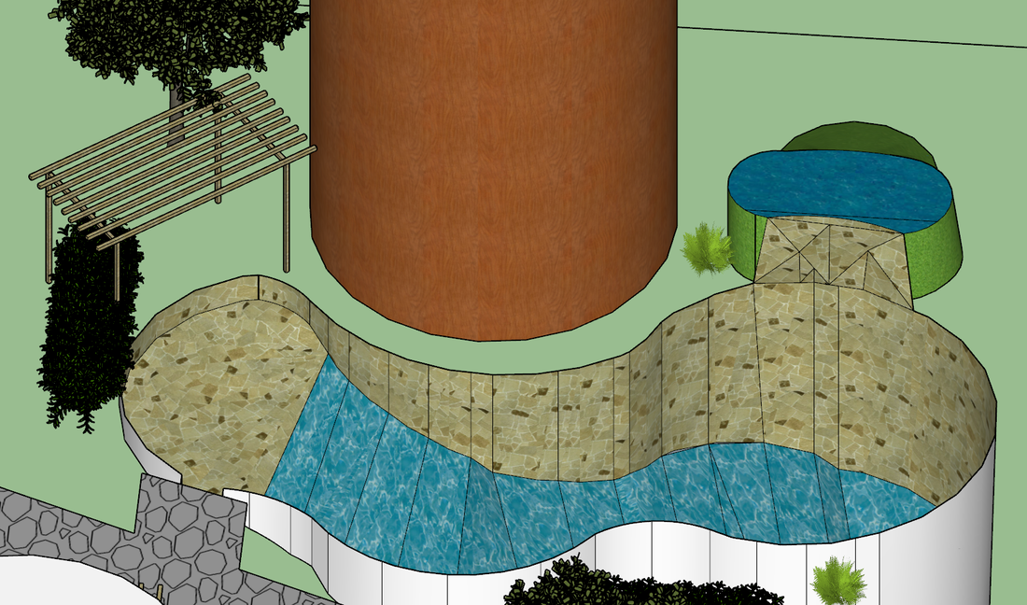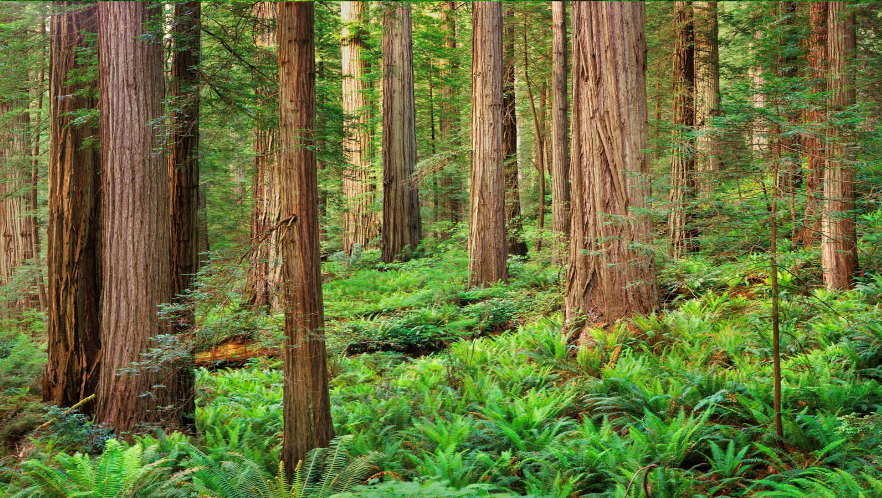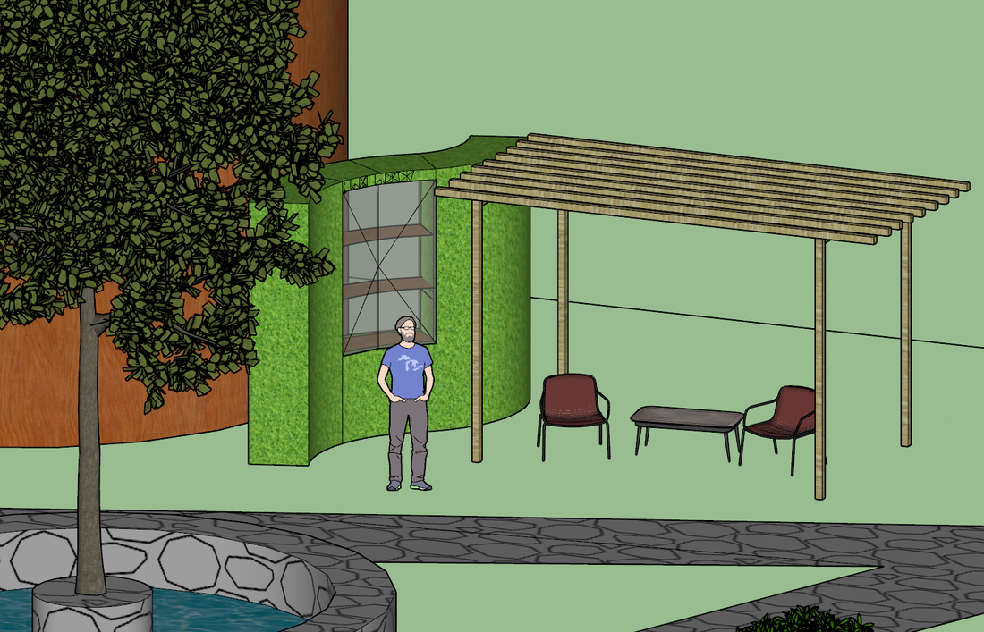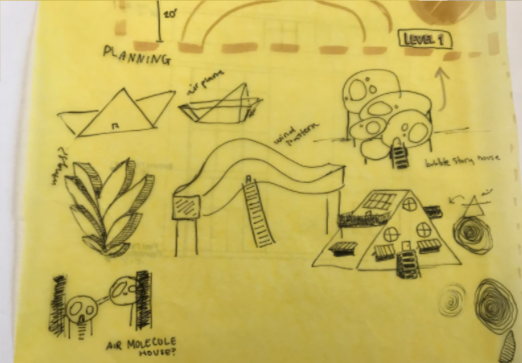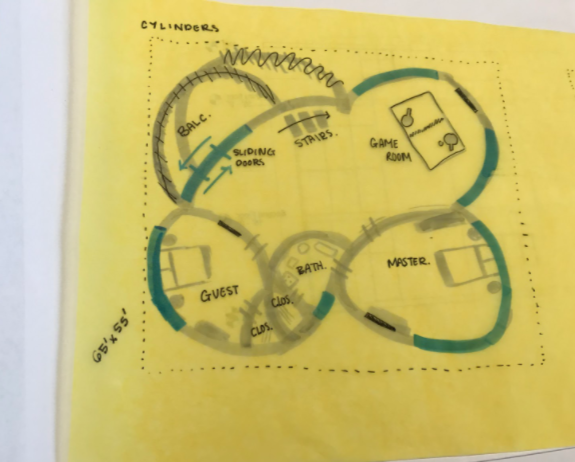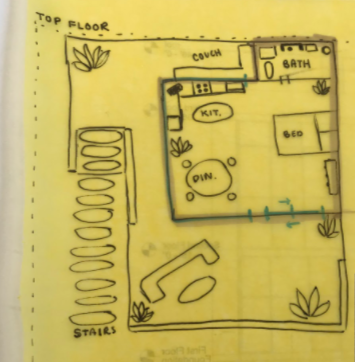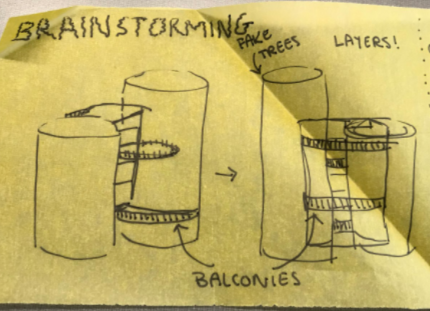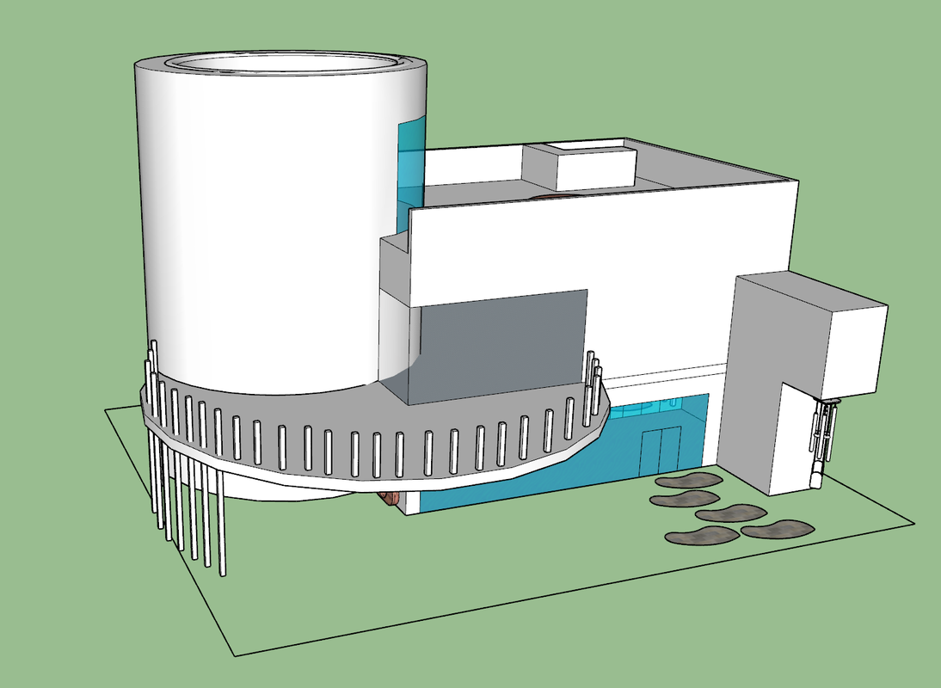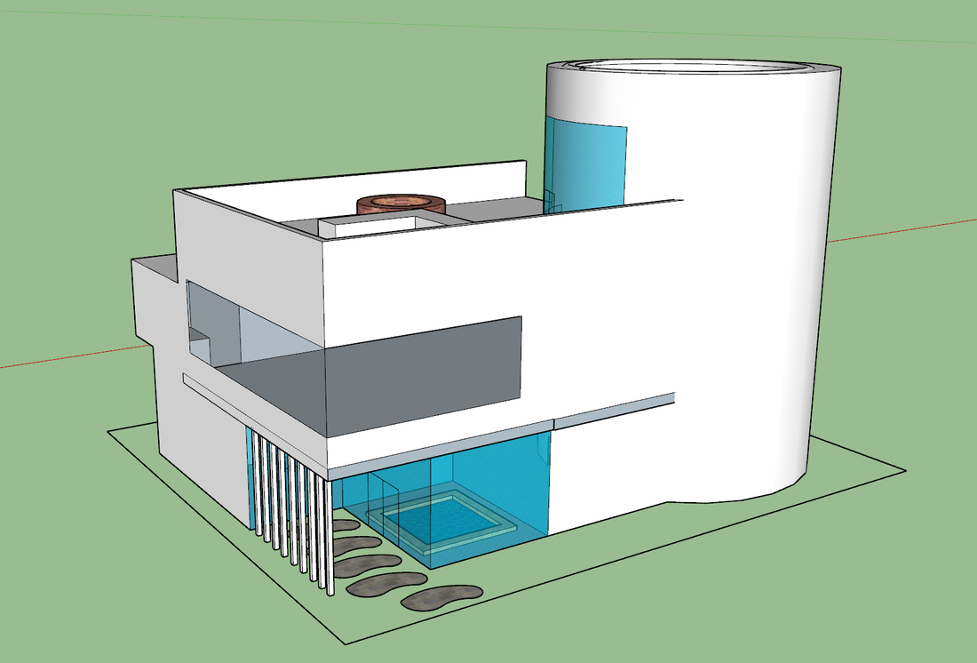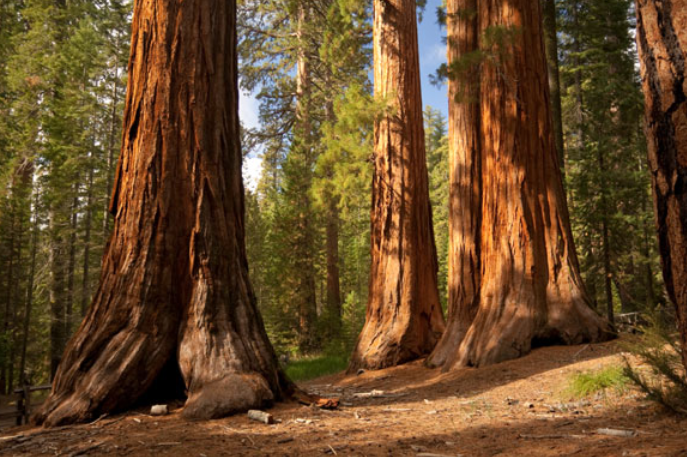final overview of garden
Have you ever thought of taking an architecture class? Well I have. this is my second year in an architecture education program that my high school provides. in this semester of the class my teacher, Mr.Carson asked the class to create a garden based off a Greek element of our choosing. we also got to decide the location of our garden would be. For the location of my garden I chose the redwood forest in California.
|
I started off the project with 3 main ideas I had sketched out onto a piece of trace paper. one of my ideas I had named "The Garden of Eden", under evaluation I ended up choosing this idea because it fit my idea of Earth and how I wanted to represent it. in my garden I also wanted to incorporate a theme of sustainability and Ecofriendliness because that is something I stand by morally and also because it worked well with my element Earth.
|
"Garden of Eden" |
redwood forests in California2 sections of the garden |
So because i chose the redwood forests for my landscape I had to do a bit of research into what all the forest had to offer. I found that the redwood trees themselves were 22' wide and that all of their roots are entangled like they are holding hands with each other. the forest rarely gets any sun, wind or rain or it does the 300' trees block the forest floor from it.
when connecting the element earth to the forest it wasn't hard to find ways to intertwine them. i chose this abnormal organic glass shape to add an element of mystery and surprise while also incorperating my idea of a secluded, hiden world., while designing the garden i ended up making changes along the way.
final planned sketch of garden |
when discussing my 3 main ideas to my superiors I was told I should preserve the trees. they told me this because the trees are so old that they are considered sacred. so I changed my idea from hollowing out the trees. I wanted something that could be enjoyed by anyone so I created the final product above.
Inside the project brief we were asked to create a folly along side our garden. if you don't know what a folly is, it is an architectural sculpture that can be admired but can also have a function. when the class as a whole started their preliminary sketches of their follies the picture to the left is what I had created. I wanted to add a mystical and wonderous effect to my garden while also tying it back to the element earth. I chose this glass crystal terrarium idea because under pressure and time crystals are formed in the earth. but I didn't stop there, I wanted the crystal clusters to be interactive and to practically scream earth. so I turned them into terrariums. the owner can open a glass side of the crystal and fill them with whatever plant they see fit. I also made the crystals their own garden in of itself. I allowed it to be walked through and interactive.
|
my vison for the garden was for it to be relaxing and to have it be almost as an "escape" for the resident. so I designed somethings I saw that would fulfill my vision. as you can see below I created a pond, it also has a cabana that overhangs the inground couch that I felt tied you to the earth. the inground couch slowly slants into a sustainable pond that filters itself with a swamp that flows into the pond.
for my final project I wanted to keep the piece as cohesive as possible and tie the same elements into it. I wanted to create the feeling that you were connected and grounded to the earth around you while also adding mystery and a whimsical effect. I think I achieved this very well with my design, but let me know what you think!
|
in the image below you can see that I created an organic green wall, in the middle of the green wall is a cut out bookshelf that allows you to slide glass so that the books cant be harmed by the elements around them. I created this because when I think of earth I think of reading. because every time we read, us as humans, try and "escape" to another reality which is what I was trying to go for in my design of the garden.
|
final air house overview
|
|
When I first started the brainstorming process for my elemental house based off Air, I started off very literal. Originally I wanted people to know that the element were air. Although the shapes of the buildings were creative in my brainstorming process, in the end I felt like it was almost too literal and I didn't want it to look tacky or out of place. I held the importance of the sacred Redwood Trees dear to my heart. I didn't want to disturb the ecosystem around the home, I wanted to simply add to it.
|
|
I ended up sketching this floor plan to the right that allows for the downstairs to be sheltered from the fog in the summertime; it also is very ritualistic in the sense of the sauna, you would enter the sauna and then travel to the nice, cool pond in my garden. The large cylindrical portion of my house I turned into a thermal chimney that allows for sustainable ac and heat. I purposefully created a very pen floor plan to show the movement and openness of air. In the second floor plan you can see I have mess walls on the northeast and southwest ends, I planned for that to be a control center for the air/wind in between the trees. I added sliding glass panels to move and block the wind if desired. When we think of air we think of pure and light and delicate but in some circumstances it can be dangerous and I tried to represent that in my spiral staircase, almost like a 'tornado'.
|
|
I eventually progressed onto SketchUp, a 3d architectural program. I did this so that I could visualize my floorplans into a 3d, tangible object. Its also easier to see/visualize the mesh screening on the northeast and southwest corners of the second floor.
|
During the project we were taught how to use a professional program called 'Revit' , this program generates a realistic digital version of your model.
|
In my final model I wanted to accurately represent my house and show the areas of interest for air slow but also the juxtaposion of the cylindrical shapes and the cubic shapes. I also wanted to create different balconies to represent the 5 senses. The bottom is feel, the second floor is hear, and the top balcony is see.
|
In the end I cohesively flowed the house with the previous garden to create a concept of sustainable living. I accomplished this by using the programs I was provided and taught to create digital and physical models of my elemental project. I displayed the element air in a way that wasn't obvious or tacky but if you concentrate on what's around you, you would be able to understand. Air is a very delicate and light element but in the correct circumstances it can be dangerous and harmful. Along with Earth though, it is a gift to all that are living. it is free and obtainable for anyone or anything to use. it is a provider such as Earth, and I feel as though in that way they communicate very well together.
