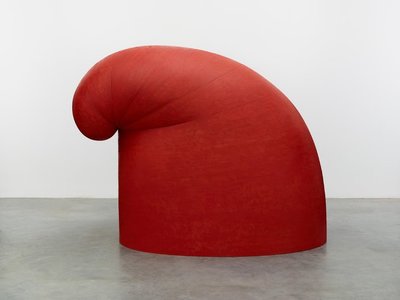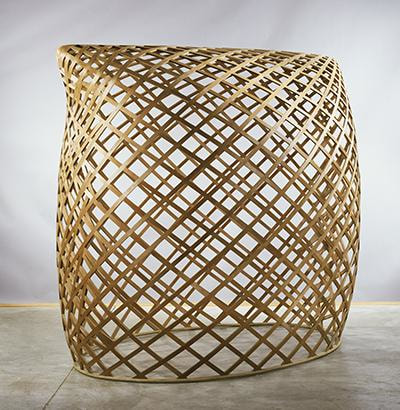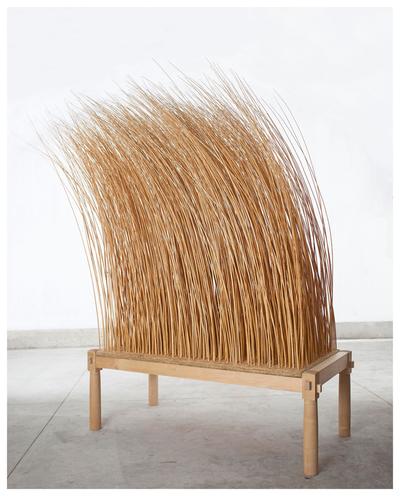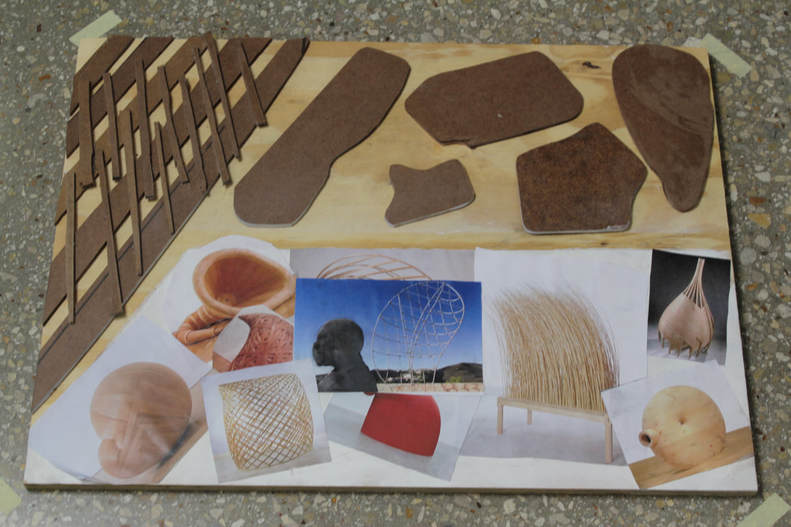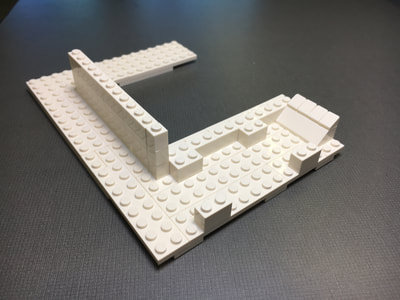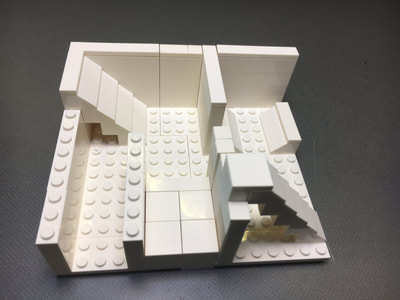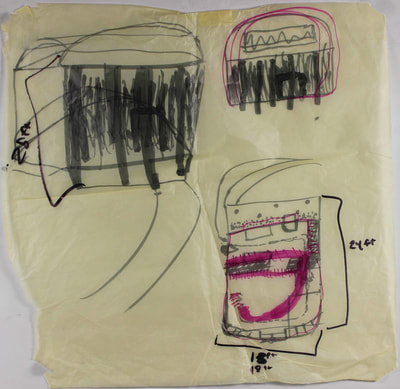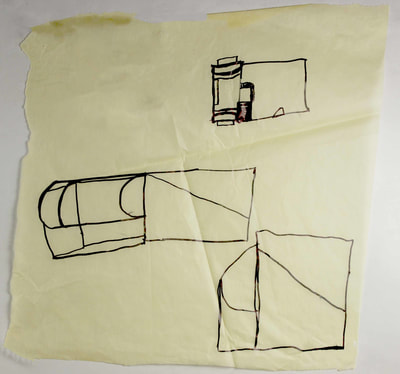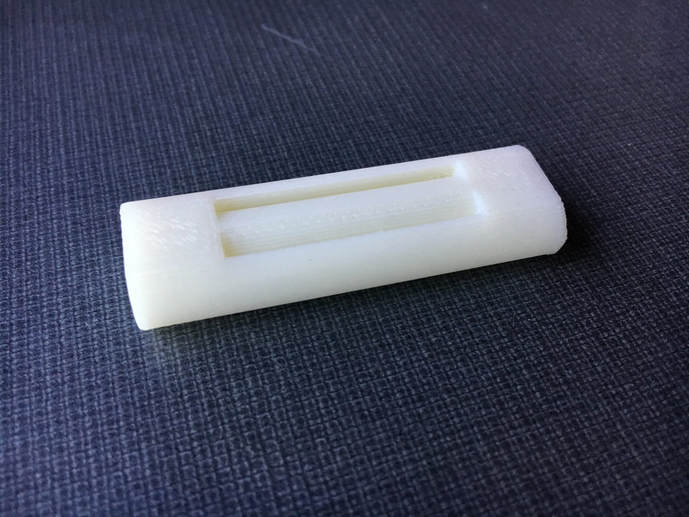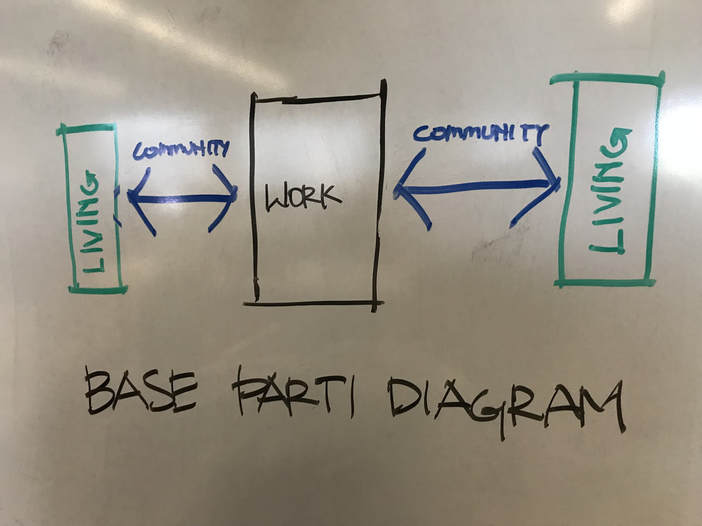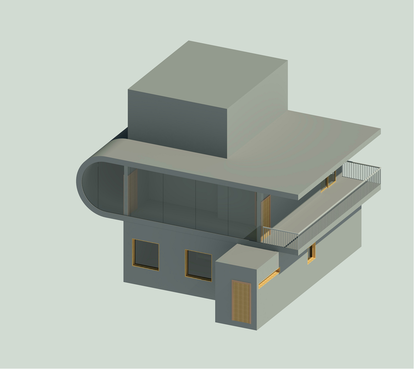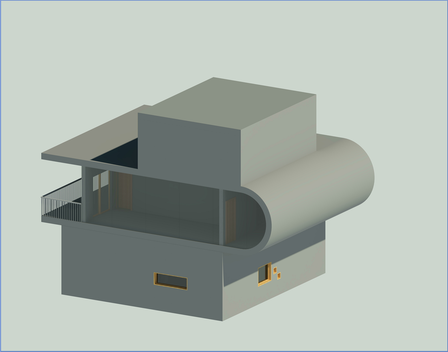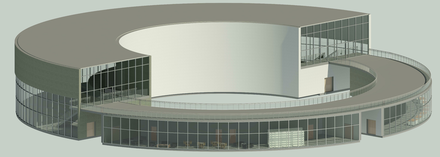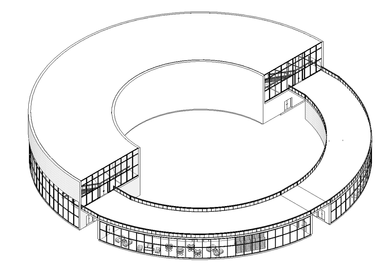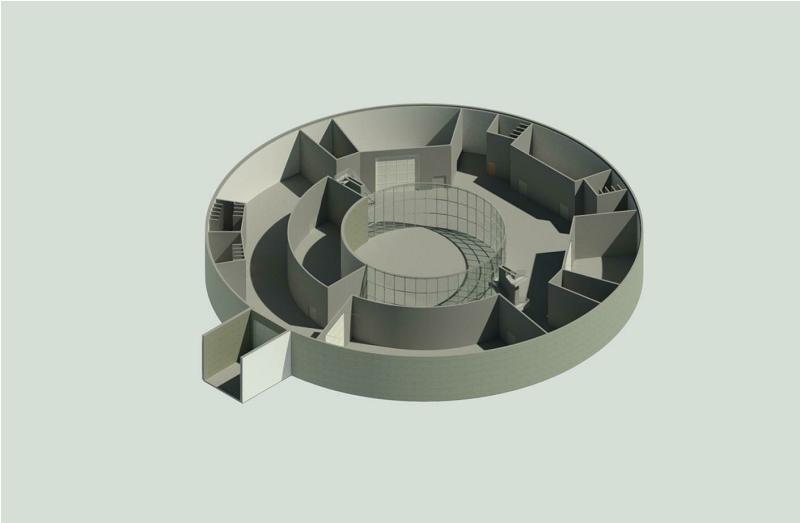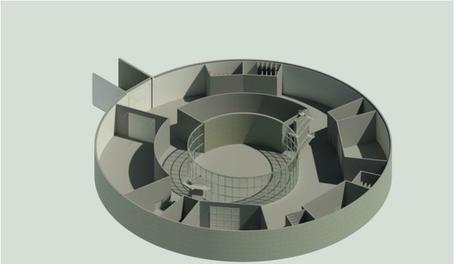Project 01: Artist Retreat
The objective of this project was to create an oasis/ "getaway" for a specific architect. The architect that I was assigned too was Martin Puryear. I am proposing a two story house in a forest/woods type environment.
Project Research
These pieces of art created by Martin Puryear inspired me while designing his retreat. 1st Picture: "Big Phrygian" 2nd Picture: "Brunhilde" 3rd Picture: "Night Watch"
Mixed Media Artwork
This is a Mixed Media piece of art designed by myself to portray Martin Puryears work.
Design Process
My concept sketches, along with the interior design of the house. The interior of the house is portrayed through architectural legos.
(If wanting to understand more in-depth please feel free to scroll over pictures for descriptions.)
(If wanting to understand more in-depth please feel free to scroll over pictures for descriptions.)
Final Design
My final project pieces consisted of side, front, and back elevations from sketchup. Along with a hand drawn floor layout of both stories of the house.
Global Culture 3D Print:
This 3d printing of a unique building symbolizes the word, "Connection". This design is suppose to show how not only how buildings and architectural designs can connect, but how people can connect throughout the world. This specific cylinder esque design is suppose to be neutral so that people from every country and around this world can accept it.
Project 02: Global Makerspace
The goal in this project was to design a working, living, and enjoyable environment(Makerspace) for any person around the globe through any country and continent. This question helped give each individual a push towards the project. "We live in an age of global communication, culture, and work. How can architecture express these conditions while allowing all of us to adapt and thrive?"
Design Process
Research/Planning
Through the planning/research portion of this project, the class was given the opportunity to split up into groups of 3-4 students and give our thoughts on a design that would best suit the driving question and goal of this project. As you can see below, the class decided on creating this overall design for each continent, so that people from around the world will be able to live as if they were at home and still be able to create new unique ideas(Maker space).
We then decided as a whole that it would be best to split the class into groups of 6 to create a maker space for each individual continent. Each group except for one had four individuals on creating the maker space for each continent, one group collaborated together and worked has partners to develop a design.
Preliminary Work
My group was given the continent of Australia. As you can see on the bottom there is a slideshow filled with initial sketches and initial designs for the overall makerspace, along with the broken down pieces of the environment,
Final Product
Living
Designed by myself, These are the final floor plans along with the final renderings of each living space in my design. This design features a second floor balcony for cultures that like to sleep outside along with an welcoming entrance for cultures that emphasis welcoming anyone into their home.
Community
These are the finalized renderings and floor plans for the community space within my groups design, made by Dawson R. This design features a relaxation area, personal drafting room, a full facilitated active equiptment along with much more.
Makerspace
These are the finalized renderings and floor plans for the Makerspace within my groups design, made by Zach K. This design has a digital fabrication room with a full metal and wood workshops along with a quick and east cafeteria for easy access to food.
Physical Models
Underneath this text you can see the detailed physical model that me and my group created. The wood tiles that are in 6 symmetrical lines facing towards the community and maker space are representing the 3D printed model of the living space. In the middle you can see the underground maker space along with the community environment surrounding it.
