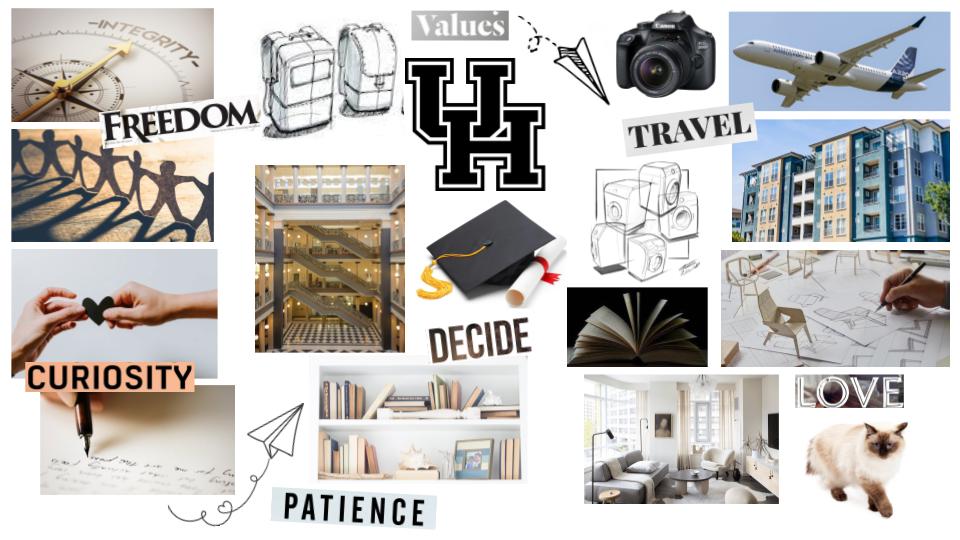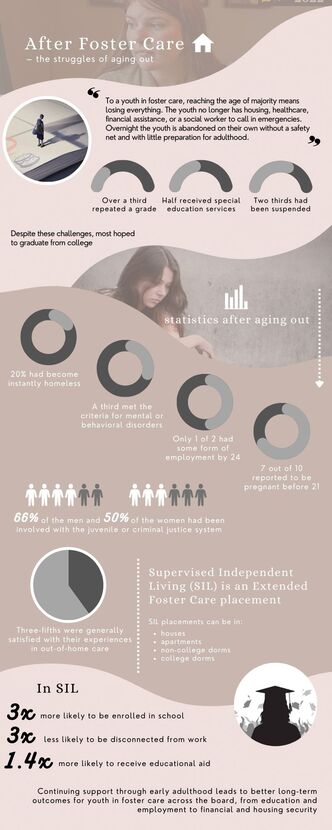Lexi Williams: Architectural Design II
Dream Apartment Designs
For this architectural project, I created an apartment unit. It was designed to be a reflection of me and my ideal environment. All of the choices I made were to work around my personality. This can be seen in the social area for when I am feeling outgoing, or the big kitchen for my passion of baking. The loft on the second floor brings it all together, because of its functionality as well as a dream of mine to have one day. I am really proud of how this project turned out after I tied the many components of the design together.
Research: Vision Board
Creating the vision board marked the start of my project on designing my dream apartment. First I created a board filled with images that go chronologically in order to describe who I was, am, and will be. There are words that go along with the pictures to not only show, but tell about my character. This board gave me inspiration for the project and how I would move forward by understanding my options and influencing my next decisions.
The vision board itself starts off with my values such as community and care. I was always proud of how I was raised. I grew up with certain morals, and keep them to this day. Next it moves on to my passions like reading and writing, something I never used to do in the past, but found a fondness of in the present. In the near future I would like to go to college and study industrial design. In the far future my dream is to have my own apartment on the outskirts of a city, and maybe have a cat or two. This board helped me get an overall idea of who I am even better than I thought I knew.
The vision board itself starts off with my values such as community and care. I was always proud of how I was raised. I grew up with certain morals, and keep them to this day. Next it moves on to my passions like reading and writing, something I never used to do in the past, but found a fondness of in the present. In the near future I would like to go to college and study industrial design. In the far future my dream is to have my own apartment on the outskirts of a city, and maybe have a cat or two. This board helped me get an overall idea of who I am even better than I thought I knew.
Apartment Design
In my vision board I used images to give a sense of community and people. So in my design I decided to incorporate a designated social spot. It could be used as a place to chat and hang out, or be converted into a dining place. The other social areas like the living room and kitchen are also on the bottom floor. This was to keep the public separate from the private. When I’m feeling more reserved I can go up the stairs and into privacy. The loft is where my bedroom and office are. These are places that are more personal to me, so they are away from everything else. It is also a room to practice my work as an industrial designer, and my hobbies like drawing, as shown in my vision board.
Foster Care Building
My next project was to design a building specifically for young adults aging out of the foster care system. Many times these people have nowhere to go or anyone to turn to. Having a building that they can stay at and slowly transition to adulthood could be beneficial to them. I came up with a few building ideas that cater to needs and wants, and hopefully can set them down a path for a nice future.
Research
|
To the right is the information that I gathered and condensed into an infographic. It starts off with a quote which became an inspiration for the next few steps in my design. After that is statistics on school and how many of them struggle. Because of this I made a note to incorporate education and make it more easily accessible. I also found a lot of general information on the struggles these people must go through, which I found very important to address. The research ends off on introducing supervised independent living, something similar to what my project is about. Overall the journey of researching this taught me a lot and gave me an idea of how to move forward.
|
Concept 01
The first building concept is very recreational. There is a building designed as a gym for anyone interested in athletics, or building strength, or any goals they have. I also planned to use the open space next to the building as a field or just a nice outdoor area. Then there is a garden which is next to the kitchen which is next to the dining room. It was set up this way to create a farm to table activity for anyone that wants to cook and prepare their own food. On the two floors above this are the bedrooms for the residents including the faculty that live on site. On the very top floor is the library and study area. So the bottom floor is more loud and public while the top floor is quiet and private.
Concept 02
The next concept I had was leaning towards addressing struggles. A lot of them go through pregnancies at young ages, or some sort of drug abuse. I designed two rooms for a medic and counselor on site for anyone who wants to reach out or ask for assistance. On the bedroom floor, I actually made a couple bedrooms bigger than the others in case anyone is in the position where they need to raise a child. The library is also on this floor where it is made to be a gathering area. People could go there to talk to and support one another. The staff bedrooms are in a separate building to give some privacy, but can also be close.
Concept 03
The last idea was to have a building that feels more like a dorm. Many people transition from high school to college; from a guardians home to a new college. I hoped to recreate this feeling. Out of all three concepts, this is the one that holds the most people. There is one building made only for bedrooms. The building perpendicular to it is designed for education and jobs. The people there can have jobs at the store, or if they're creative, they could sell something they created from the maker space. The staff is also in a completely separate building. This design is by far the most independent while still being an assist.
Foster Care Building Final
For the final design of this project, I decided to take all of these concept ideas, and take certain elements to combine into one. I found that the best way to do this was to create three buildings, each one made for a different purpose. The first building is where the apartments and recreational spaces can be found. This one has the most amount of space for big numbers of people at a time. The second is for the resources such as the library, counseling, and a medical center. The last is the on-site staff building. They are separate from the apartments in order to give space, but close enough to be available. All buildings are made of brick for durability, and concrete for detailing. There are also areas like the outdoor vegetable and flower gardens, and the fields around the building to fully utilize the entire site.


