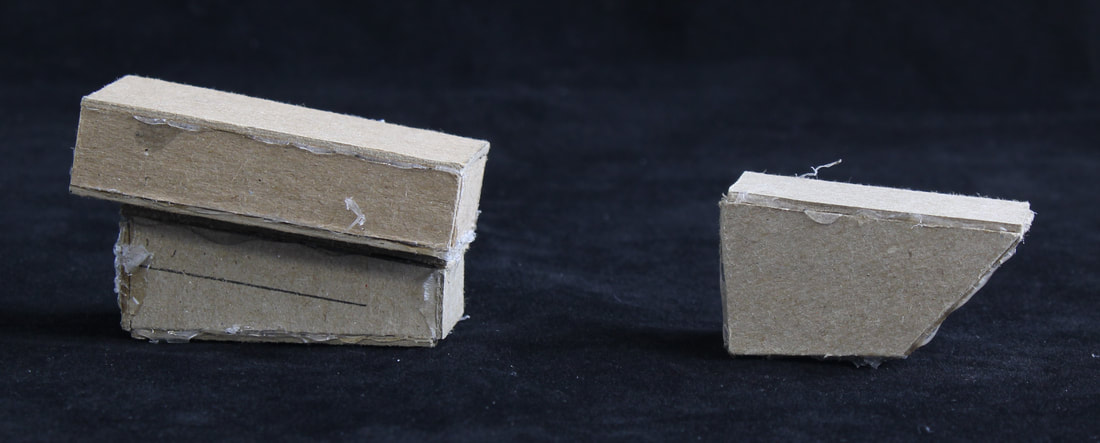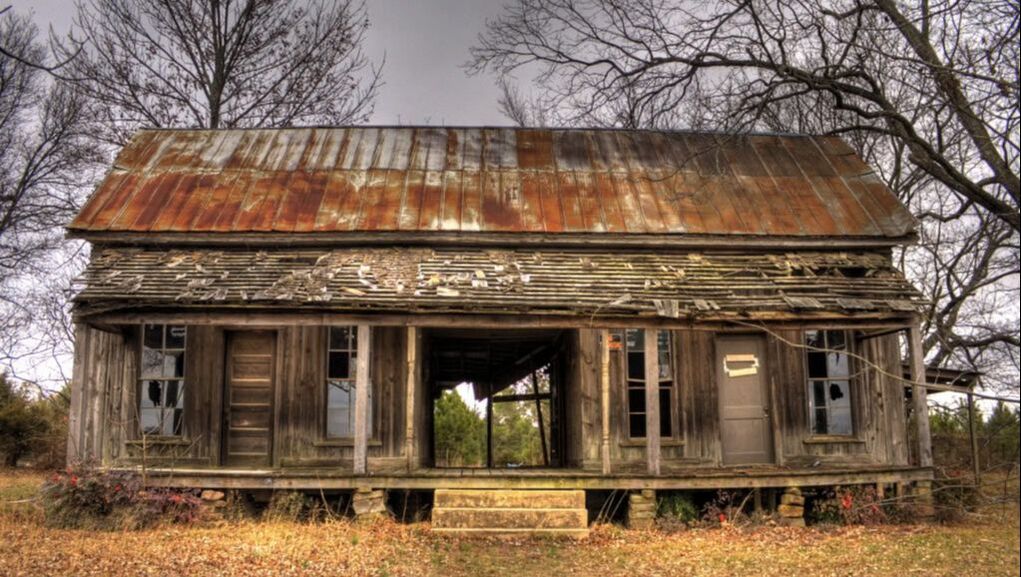Randall Ayuanti Alejandro: Architectural Design I
Project 01: Rural Farmhouse
|
In this project, a client has contacted us with a special project. They purchased an abandoned house on a plot of land outside of town. The client tells us that the property has historical character reflective of this region and is considered an excellent architectural example of its type, and it just needs some work. Our client wants to maintain the historic character of the house, but they want us to provide them an updated version of this traditional residence. We will use our knowledge of these traditional urban house types as a starting point in this design problem. From there, we will create a new and innovative urban home for the 21st century in which our client can live and work. Our class had to draw lots in order to figure out which rural house type we were assigned with, and I got a Dogtrot House.
|
Existing House: Dogtrot House
|
A Dogtrot House is a "style of house that was common throughout the Southeastern United States during the 19th and early 20th centuries." According to Wikipedia, "a dogtrot house historically consisted of two log cabins connected by a breezeway or "dogtrot", all under a common roof. Typically, one cabin was used for cooking and dining, while the other was used as a private living space, such as a bedroom. The primary characteristics of a dogtrot house is that it is typically one story (although 1 1⁄2-story and more rare two-story examples survive), has at least two rooms averaging between 18 and 20 feet wide that each flank an open-ended central hall."
|
Design Development
When I was given a dogtrot house, I immediately looked it up online and found out that traditionally, it consisted of two log cabins. I suddenly remembered the log cabin rest house that my family and I stayed at in Oklahoma in January 2020. It was a memorable experience for me as it was the very first time I got to see the snow in my entire life. Growing up in the Philippines, we only had two seasons - rainy and sunny; so to feel the snowflakes falling on my face, throwing snowballs at my brother, digging my hands and feet deep into the snow, was one experience I will never forget. But what I truly enjoyed during our mini vacation was the atmosphere of the log cabin where we stayed in. The way the house was designed was very architectural in such a way that you would never suspect that the cabin was a two-story house just by looking at it from the outside with its small triangular frame. The interior may need a minor touch up but I thought that the car park, patio and the balcony leading down to the water passing through the pine trees were perfectly situated for the purpose of having the scenic view of the lake from outside the house and the magnificent sight of the sunset from inside the cabin. Just looking at the pictures brings back warm memories of the comfy and cozy vibe of the house.
And so this inspired me to create my own addition to the dogtrot house that I was given. I wanted to emphasize more on the feelings that the client will get when they see the house so I based off my floor plan from the log cabin house where we stayed in Oklahoma. In the slideshow are some sketches that I have drawn while starting the project - parti diagram, bubble diagram, plans, elevations, random sketches and a few calligraphy whenever I felt I was running out of creative ideas.
We had to come up with a total of 10 different concept designs and pick our Top 3 among the 10 concept designs that we made. My Top 3 choices were the 1) log cabin dogtrot house, 2) the L-shaped dogtrot house, and 3) the S-shaped dogtrot house. I picked the log cabin dogtrot house as my Top 1 naturally because I can associate it with the memorable experience I had staying there even though the final model can no longer be considered as a log cabin anymore. But, let us save that topic for later.
While developing the log cabin concept design, we also had to create a study model for future reference so I had to settle for the architectural designed Lego blocks instead of using chip boards because I was already running out of time - but through While we were doing this project, we also had a weekly sketch assignment going on and one of them was to draw the house that we like from ArchDaily’s 2020 House of the Year, and I chose Soul Garden. The indoor garden is the most striking point of the house so I decided to use that as an inspiration to my dogtrot house and create some sort of journey to the client as they see the garden from the hallway of the dogtrot.
As I develop my ideas, there were some that worked out like integrating all of the ideas and inspirations I had into one complete house. I guess what didn't work out the way I wanted it to be was the managing of my time. Even though I believe I showed everything that I wanted to show, it feels like I could have done better if I had more time, and I could have made this project better by showing a more accurate floor plan and a study model that would really show everything that I wanted to show (since I was not able to complete the rooms on the first floor and didn't have any details added to the second floor of the house).
And so this inspired me to create my own addition to the dogtrot house that I was given. I wanted to emphasize more on the feelings that the client will get when they see the house so I based off my floor plan from the log cabin house where we stayed in Oklahoma. In the slideshow are some sketches that I have drawn while starting the project - parti diagram, bubble diagram, plans, elevations, random sketches and a few calligraphy whenever I felt I was running out of creative ideas.
We had to come up with a total of 10 different concept designs and pick our Top 3 among the 10 concept designs that we made. My Top 3 choices were the 1) log cabin dogtrot house, 2) the L-shaped dogtrot house, and 3) the S-shaped dogtrot house. I picked the log cabin dogtrot house as my Top 1 naturally because I can associate it with the memorable experience I had staying there even though the final model can no longer be considered as a log cabin anymore. But, let us save that topic for later.
While developing the log cabin concept design, we also had to create a study model for future reference so I had to settle for the architectural designed Lego blocks instead of using chip boards because I was already running out of time - but through While we were doing this project, we also had a weekly sketch assignment going on and one of them was to draw the house that we like from ArchDaily’s 2020 House of the Year, and I chose Soul Garden. The indoor garden is the most striking point of the house so I decided to use that as an inspiration to my dogtrot house and create some sort of journey to the client as they see the garden from the hallway of the dogtrot.
As I develop my ideas, there were some that worked out like integrating all of the ideas and inspirations I had into one complete house. I guess what didn't work out the way I wanted it to be was the managing of my time. Even though I believe I showed everything that I wanted to show, it feels like I could have done better if I had more time, and I could have made this project better by showing a more accurate floor plan and a study model that would really show everything that I wanted to show (since I was not able to complete the rooms on the first floor and didn't have any details added to the second floor of the house).
Final Drawings and Model
These are my final drawings to complete my project. I didn't change the existing dogtrot house as much as possible to maintain its traditional characteristics in respect of its historical value, but I did remove the walls at the back of the dogtrot house so I can attach my modern additions to the house. For my Parti Diagram, I divided it into three main components: the front, which is the existing dogtrot house, the middle, which represents the divider or the transition from traditional to modern design, and the back which represents the modern aspect of the house. For the roofs, I also decided to keep the dogtrot house's roof in tact and contrast it with the flat roofs I put over the additional parts of the house. One of the final changes I did from the floor plan to the study model was changing the roof hole shape over the indoor garden plot in the middle. Instead of cutting it square, I cut it with an irregular bubble shape so that it would also stand out from the top just like how I would like to highlight the garden as the attractive point of the house.
Then, the space at the end of the hallway of the dogtrot breezeway is the private garden, which represents the end of the journey, with a glass wall behind it to let the sunlight in. To wrap everything up, I named this house the Dogtrot Journey as I want my clients to have a journey in their own house, like having a world of their own inside. I also want the clients to feel as if they're home, that they look forward to coming home everyday to their house because that is what houses are for - a safe haven where you can rest and create memories that will last a lifetime.
Then, the space at the end of the hallway of the dogtrot breezeway is the private garden, which represents the end of the journey, with a glass wall behind it to let the sunlight in. To wrap everything up, I named this house the Dogtrot Journey as I want my clients to have a journey in their own house, like having a world of their own inside. I also want the clients to feel as if they're home, that they look forward to coming home everyday to their house because that is what houses are for - a safe haven where you can rest and create memories that will last a lifetime.


