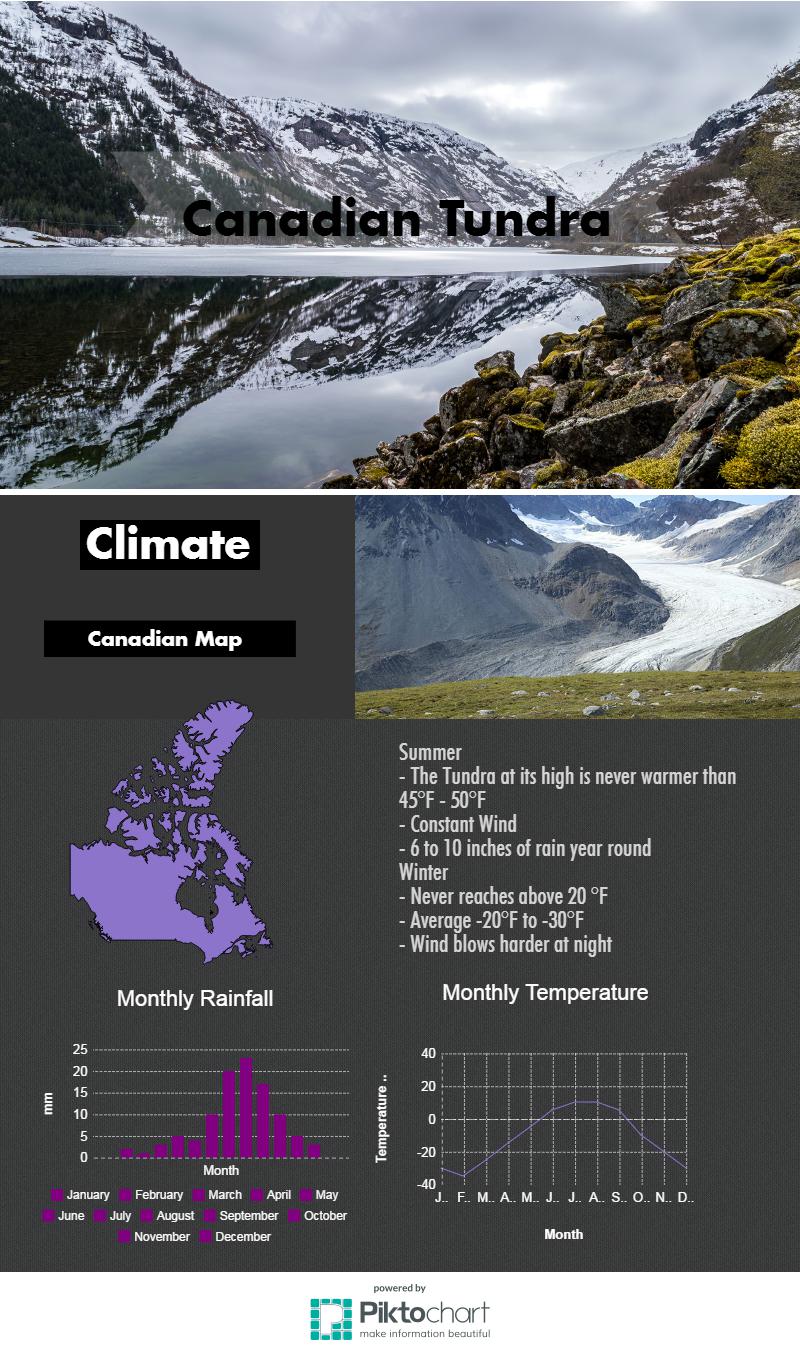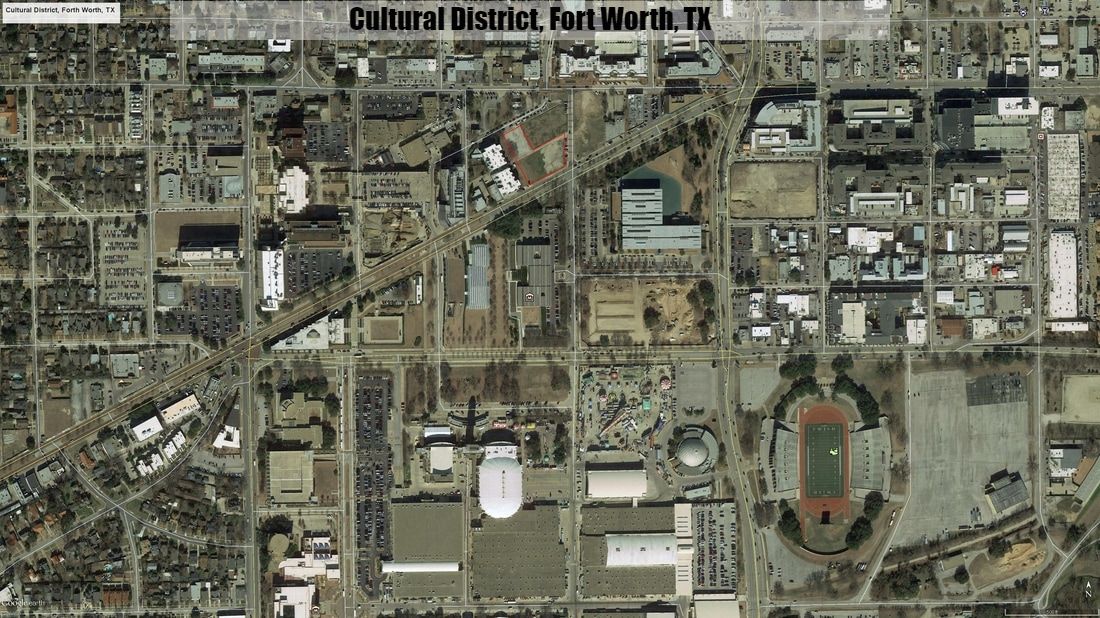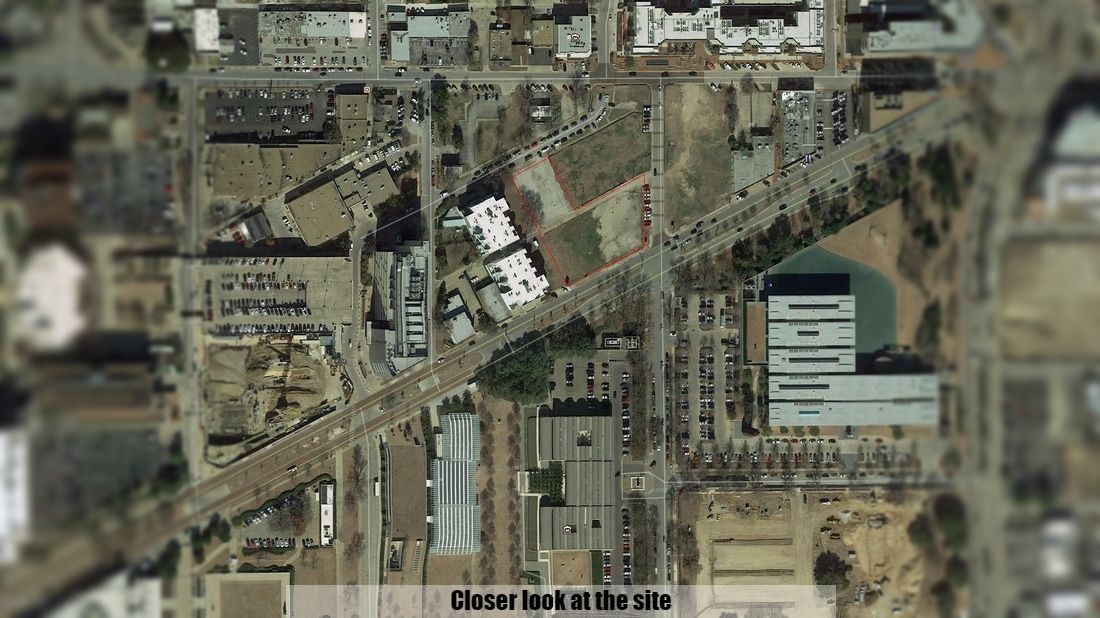Project 01
This project will begin our exploration of space and tectonics as critical characteristics in architectural design. For this first project we were given the task to design a folly with a single purpose of choice. As a group we had many ideas when it came to space. I finally ended up choosing reflective space.
Here is the general location and type of environment I chose to place my folly in. In this section there is information about the area regarding climate and what to expect during the year at certain times.
Preliminary Work
|
These were My early ideas and sketches to help me choose my idea. They were very different and I ultimately ended up choosing the idea of reflective space. After haven chosen which space. I thought the best way to represent it would be a sensory-deprivation chamber.
|
This was a quick study model to get a better feel for the space. This allowed me to see that the dimensions I had originally had in mind would be too small to match with my ideas. Here there is also a SketchUp version of the model as well as the underground base mold idea.
|
Project 01 Final
Here is the final wood framing model with a concrete underground finish as well as a final exploded axonometric and SketchUp Model. This shows how the sensory-deprivation chamber and transition room would be built and designed. Here you can see that the transition room is fully above ground while the chamber has a third of it below ground.
Project 02
In this project we used the knowledge we learned from project 01 to design a hotel located in the Cultural Arts District of Forth Worth. Our task was to design a hotel that not only adapted to its location but also respected the integrity of its architectural neighbors.
Site Map
Here is the location of the site. it is just north of the Kimbell Art Museum.
Preliminary Work
|
Here are the Hand drawn ideas I had. These ideas were quick and it just allowed me to get a feel of the site and what it was I actually wanted to do.
|
Here is the digital preliminary work I had done. I learned that the size I had in mind was just a little smaller than needed and some of my ideas needed a lot of improvement.
|
project 02 Final
Here is the final design of the hotel. The Sketch-Up model shows multiple view of the building to help get a better understanding of the lay out of the hotel. The Sketch-Up model also only shows the exterior of the building while the axonometric drawings show the interior and floor plans of the hotel.



