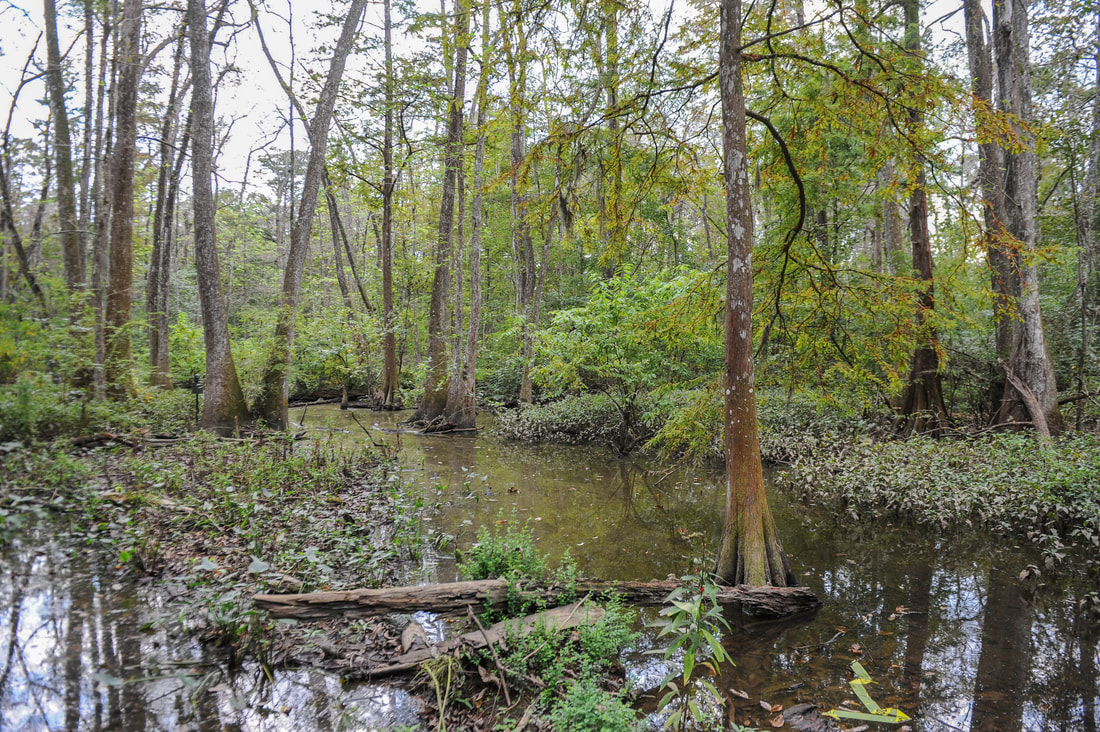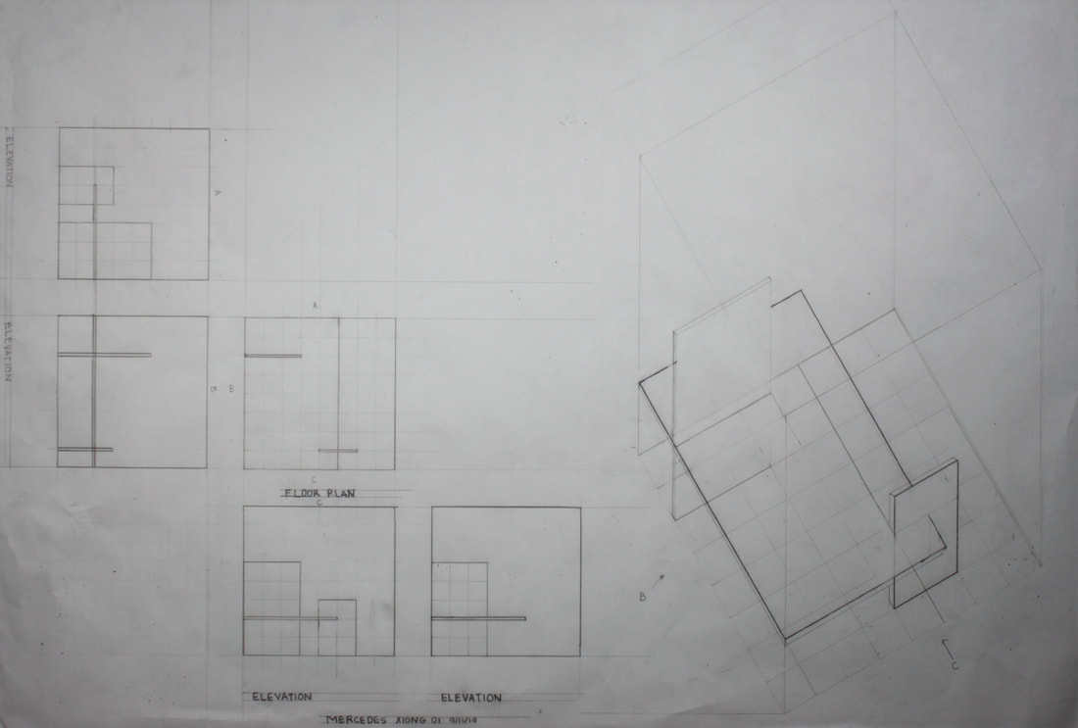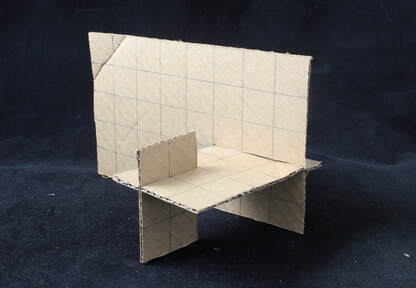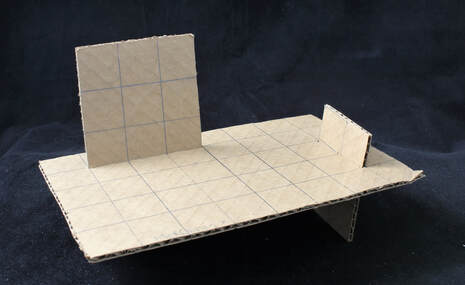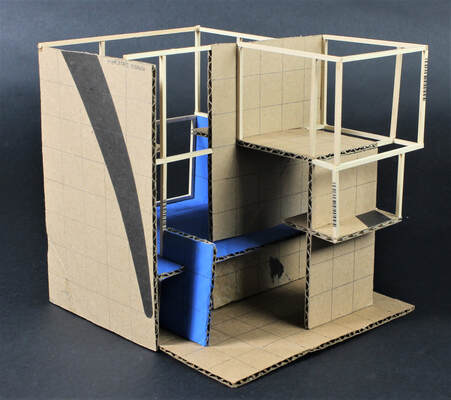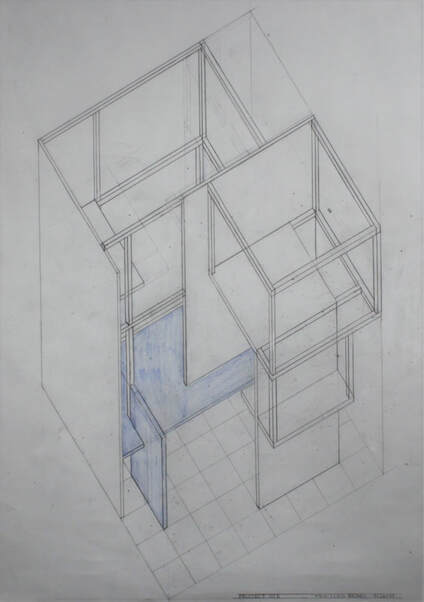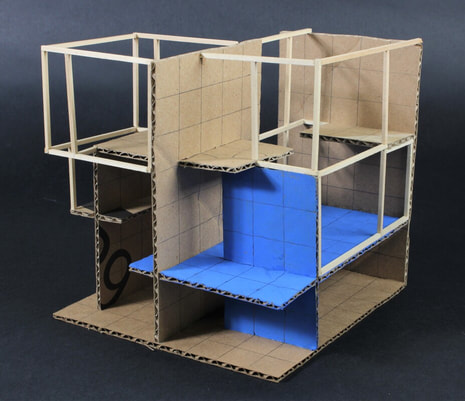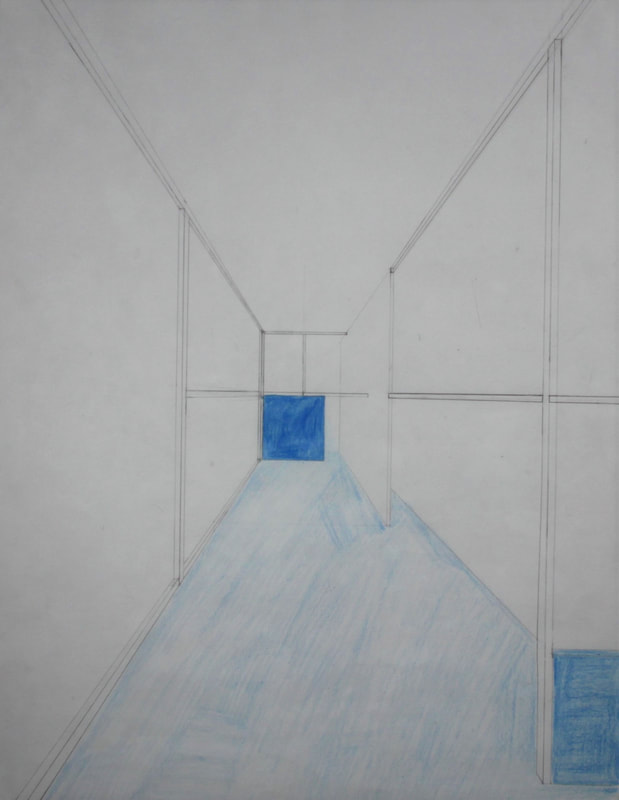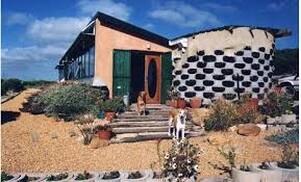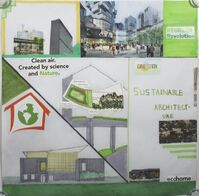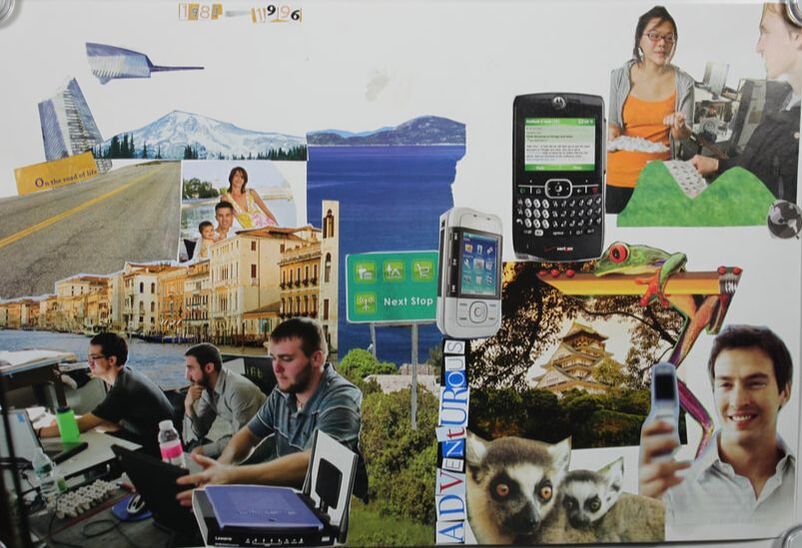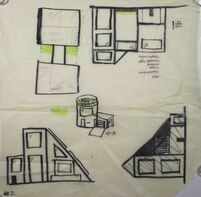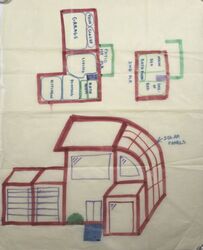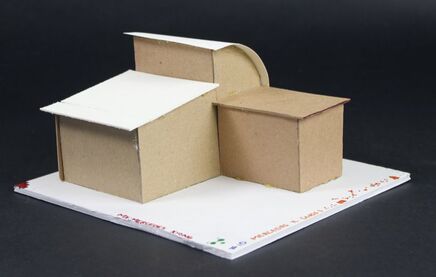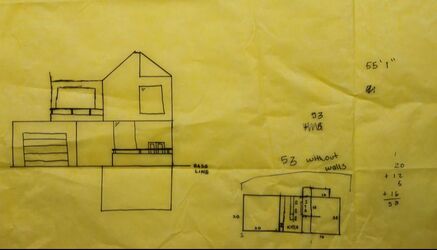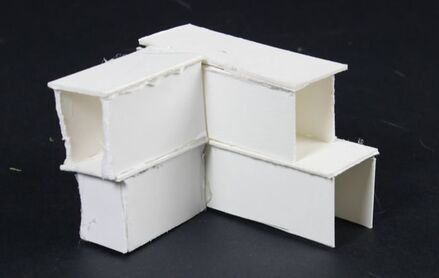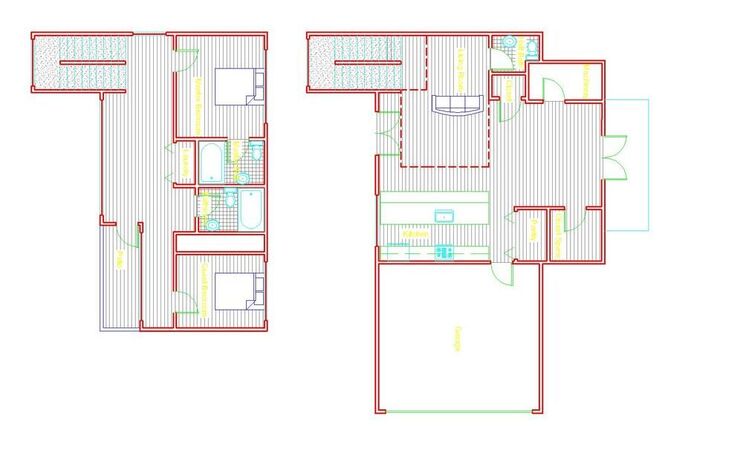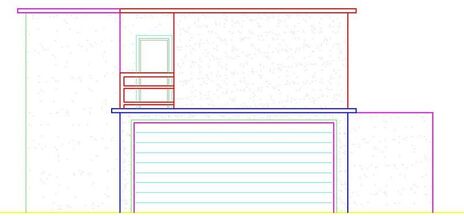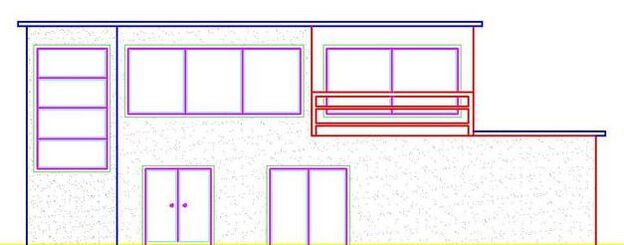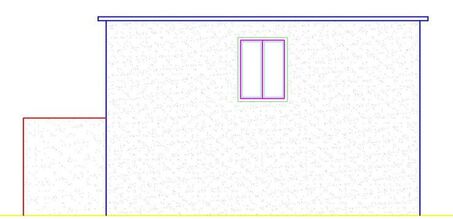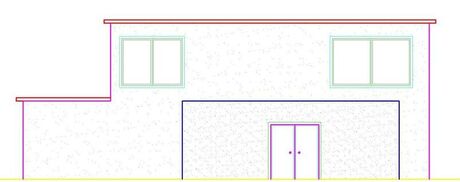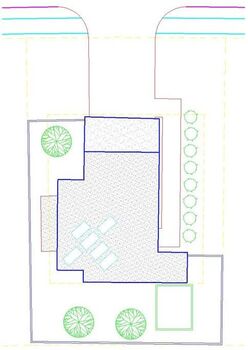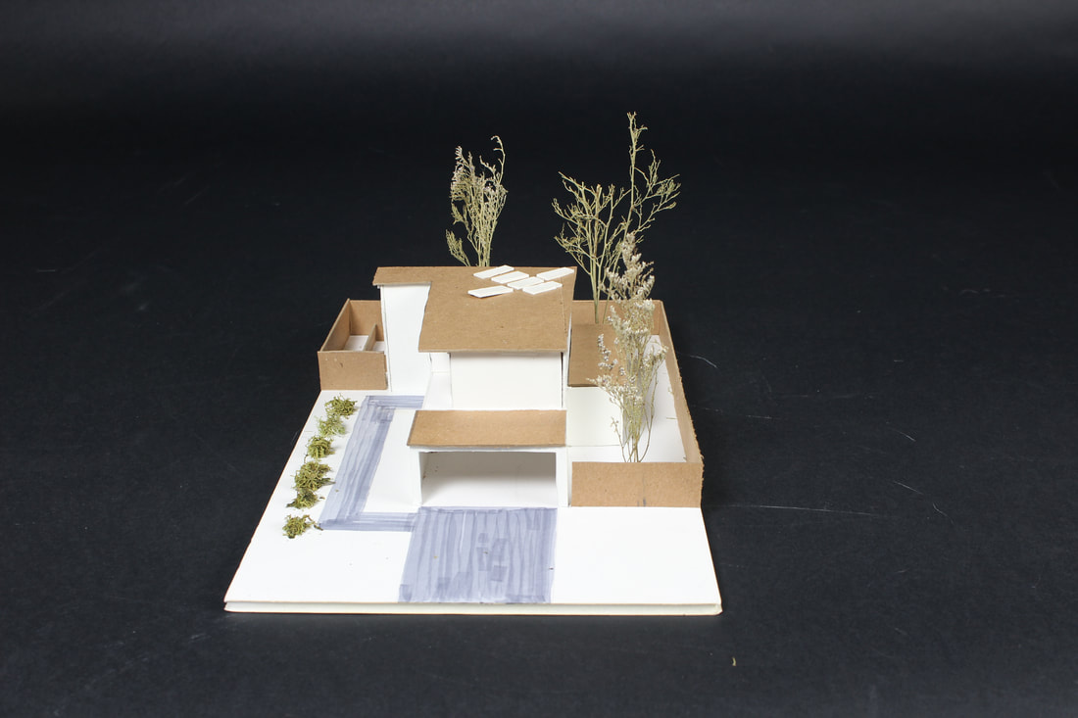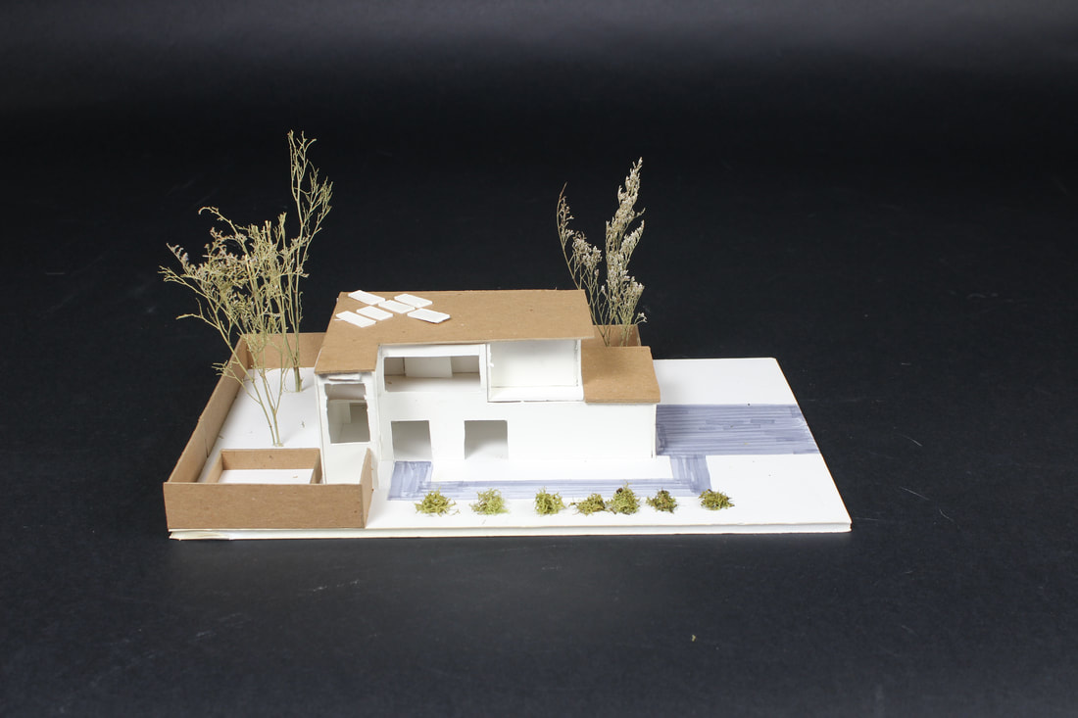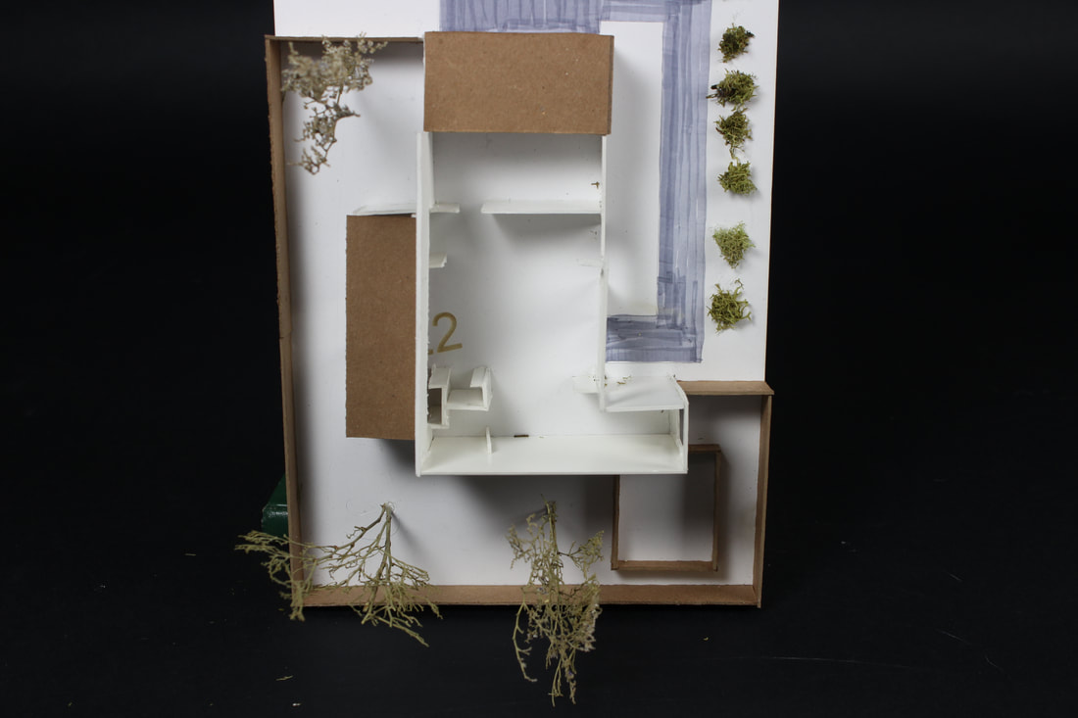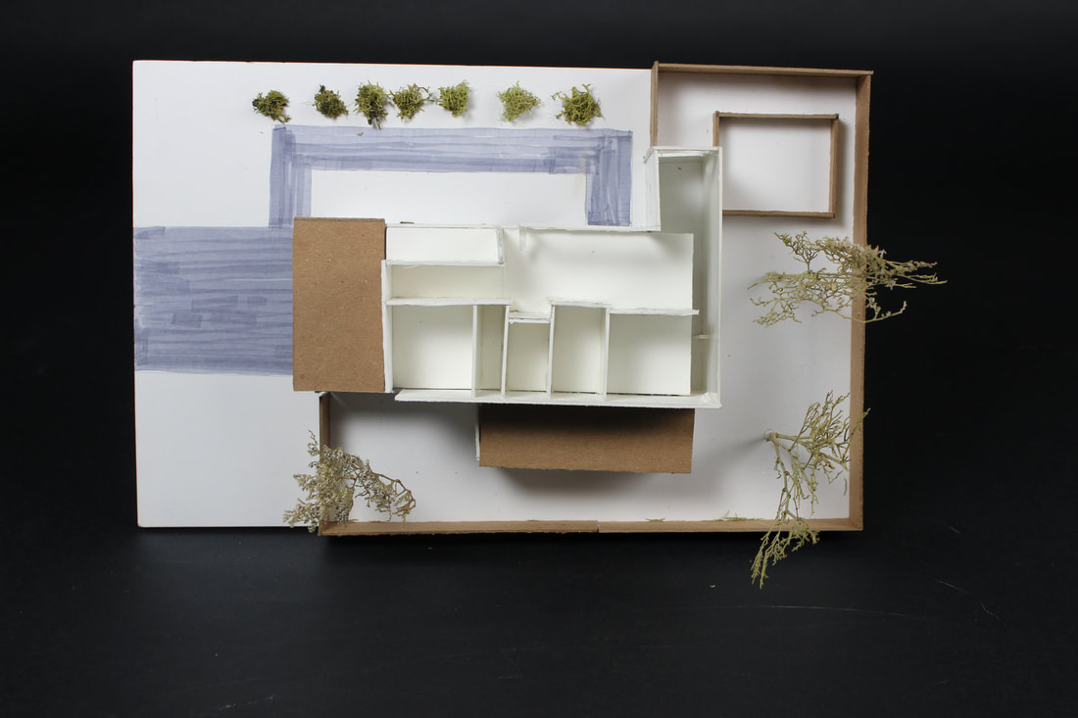Mercedes Xiong: Architectural Design l
Project 01: Fibonacci Cube
|
In this project we were asked build a model that would fit into a certain landscape and in a cube. The landscape that I chose is the swamp. First I had to research what my landscape is like and how my building could adapt to the setting. After that I had to build 3 sample models to use as my base. Then I had to draw my sample model in different types of elevations and an isometric drawing. I then built my model to show the defined corners and defined spaces. At the very end of the project, I drew an isometric and interior drawing of the final result.
|
Landscape: Swamp
|
A swamp is an area flooded by water with many trees and aquatic plants that can stay in the soil. Swamps can sometimes absorb the water that come from flooding, so they can sometimes be considered reservoirs. Because swamps can absorb water, the water levels are constantly changing in the swamp. There are two types of swamps; saltwater and fresh water. The only difference between them is that they form in different places. Saltwater swamps only form near the ocean while freshwater form near lakes and rivers.
|
Drawings and Model
All of my 3 plane study models were elevated two levels up to avoid flooding of the building. The study model that I chose below is colored below in blue. That study model was the most stable and gave me many space to be creative. The study model on the top left was stable but it didn't give me many space on the base to work with. The study model on the top right was very unstable so I chose the model below.
The drawing on the top left is the isometric drawing of the final result of this project. This corner view is from the front left corner of the model. In my model, I used the basswood to define two levels of floor and an extra room that defines the front right corner. I also made sure there would be enough air to go throughout the whole building and that the floor was elevated. The last drawing I did was the interior drawing. The interior drawing shows the first level of the building from the left side view of the cube.
Project 02: Sustainable Architecture
|
For our second project, we were asked to build a sustainable home for a newlywed millennial couple. We first researched what millennial's are and what they want. We also researched what sustainability means. After that we started coming up with ideas for the house. When we chose our final idea, we then started drawing the idea on auto cad. After finishing our different auto cad drawings, we then build our final model.
|
Research: What does millennial and sustainable mean?
|
Before actually thinking about our house, we had to research about what millennial's are and what sustainability means. Millennial's are a group of people who were born in 1981 to 1996.
They like to make sure that the clean stays healthy. That's where sustainability comes in. Sustainability means to meet needs without hurting the Earth. |
Drawings and Models
|
We first had to come up with multiple ideas for what our house to look like. In all my designs, I made sure they have many windows for natural light, wind, or heat to come in. When choosing my final idea, I had two ideas. The first idea is on the bottom left picture while the second idea is on the bottom left.
|
Final Model and Auto Cad Drawings
In the end, Idea #2 was my final choice. But before starting to build our model, we drew our house on Auto Cad. We then drew the house from different elevations to show the different views of the home.
First floor is on the right side with the second floor on the left.
|
For the home I added many windows on multiple sides of the home. On the site plan, I made sure to put solar panels, a patio, a garden, and a path that leads up to the front door. I also added some fences for some privacy. The cut site plan i cut in the middle of the living room to show the space of the kitchen and living room.
|
When you enter this driveway, to get to the front door, you'll walk through a grand path that leads up to the front door to give the guests a small adventure. I made sure to add many windows on the first and second floor for natural air, heat, and sun to come in, so the air can flow naturally throughout the house. On the roof I added the solar panels for natural electricity and also added the garden in the back, where the couple can grow their own food.

