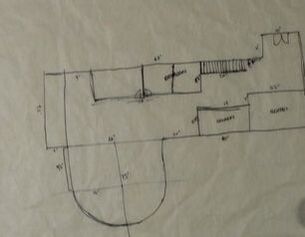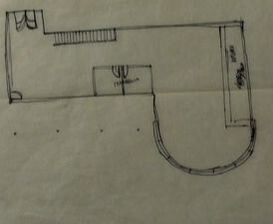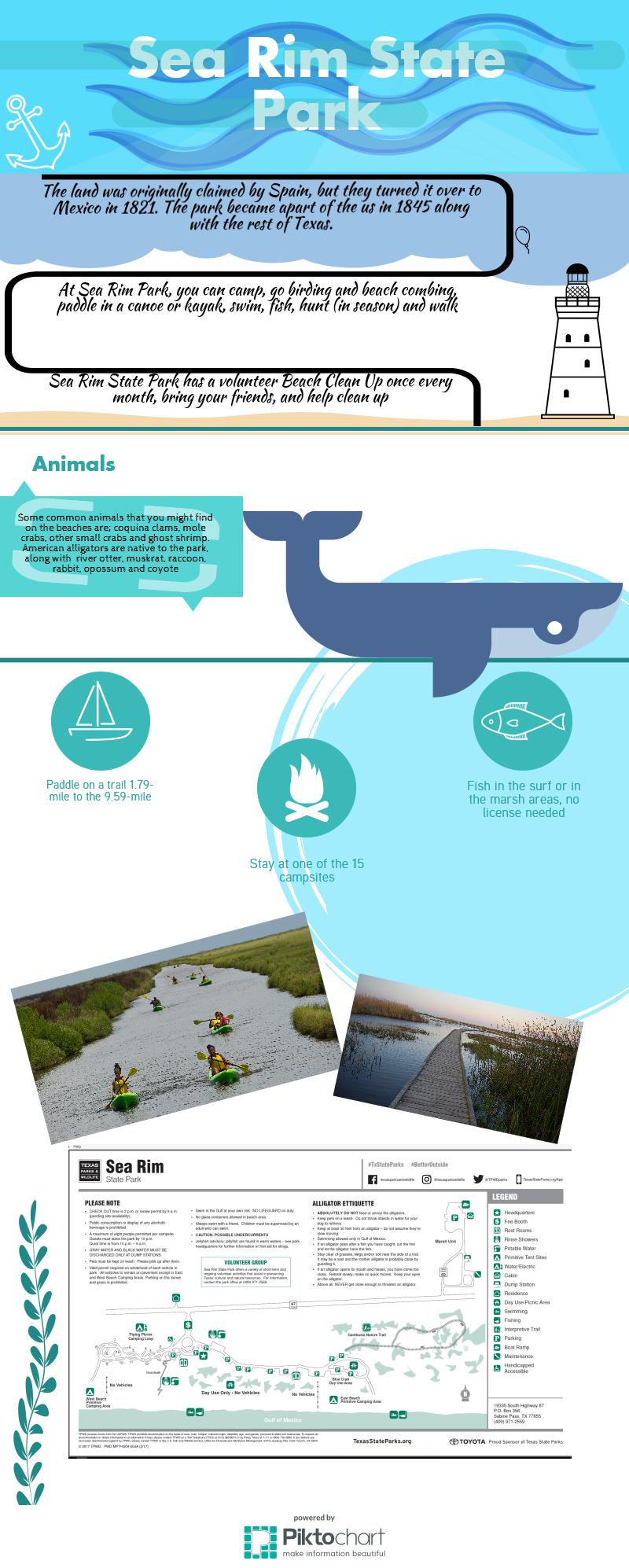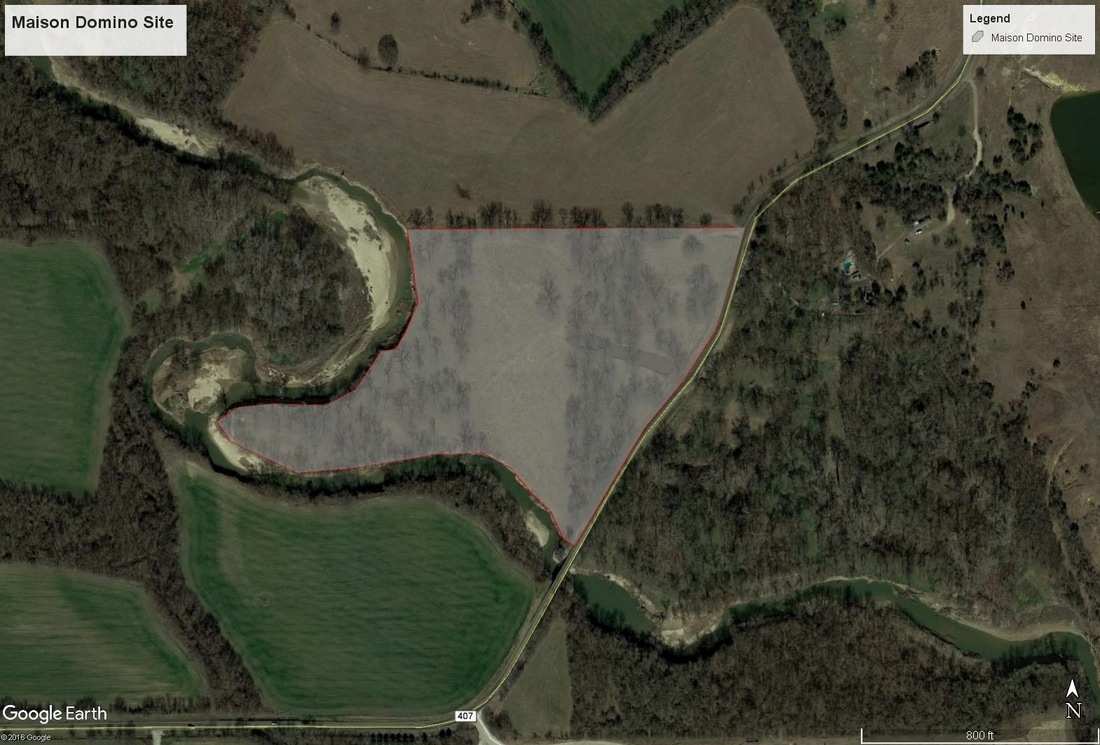Project 01: Park Wall Building
Sea Rim State Park
My original idea was to design one building with a multitude of purposes. The main purpose of the building is to provide a sheltered area where families can eat and take a break form the ocean activities.
Preliminary Model and Drawings
|
|
|
Along with the rest area, I added restrooms, a locker room, and rental shop because most people will not have their own canoes or other water sports equipment.
I decided to separate the first floor to make it more open to help connect the building to the beach. I also decided to draw more attention to the back wall by extending it and transforming it into anchor for the building.
I decided to separate the first floor to make it more open to help connect the building to the beach. I also decided to draw more attention to the back wall by extending it and transforming it into anchor for the building.
Final Drawings and Models
Project 02: Maison Domino
Design ProcessMy first idea for this project was to make each room its own separate building spread strategically throughout the site. As i developed the project further, i discovered that that isn't logistical, so i decided to combine everything except for the two clients' special requests.
|
Project Location |
|
|
|
Parti Model
Final Design
In my final design, I decided to separate everything into three separate buildings; one was the observatory, another was the yoga studio, and the third building is the main house. The house is made of 4 floors, and the house shifts from being very public into private with every floor you go up; the first floor contains all the essentials of a good house, and a good party's area. The second floor is strictly a "party floor." It's a "party floor" because there are no walls, but instead there are columns for support, and railing around the edge for safety. The third floor is much mor private, as it has the sparingly bedrooms for when their kids come back I need town, and a family room just for the family to relax in. The floor is a combination of the master bed and master bath, and the roof garden- which is on top of the third floor.
|
|
|




