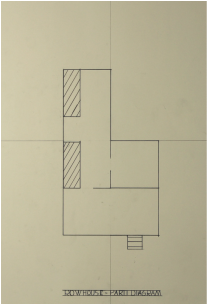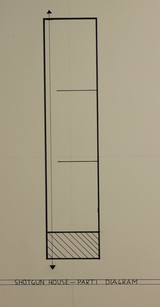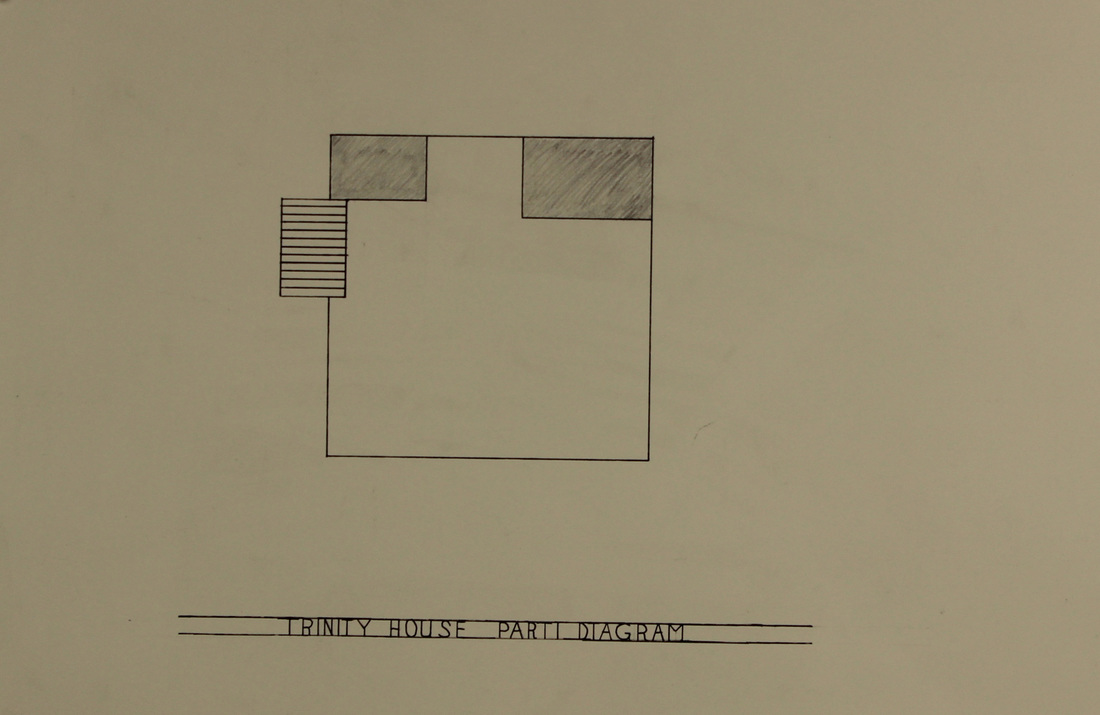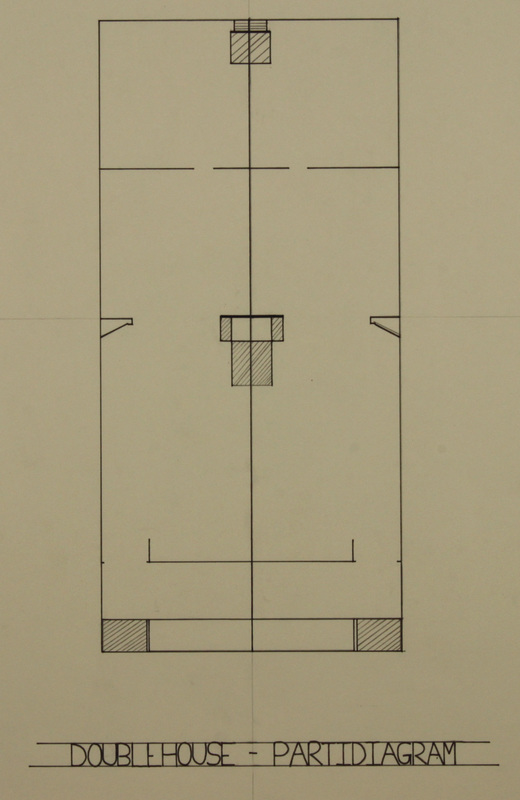An Analysis of Urban House Types
Row House
The Row House is building design that originated in Europe and is used in numerous places today. It is designed to fit into small lots of land and be fairly affordable to most people. These building are commonly found in big cities like New York City, New Orleans, Boston, etc.The materials used to make it vary from region to region. For example, row houses in Boston are made up of brownstone while the ones in New Orleans in made from brick or stucco. These buildings usually 2-3 floors tall with a sub-basement. They're also built into a rectangular shape.
See this livebinder for more additional information on the Row House
Shotgun House
The shotgun house is a house that can be found in many southern states, in older and lower income neighborhoods. It is characterised by its very narrow and long design, taking up very little street space. It was said that you could shoot a shotgun through the front door and out the back, without hitting anything. The building has three rooms, in a row. A living room, bedroom, and a kitchen, with door connecting them all so that there are no hallways. The house is elevated and has a porch on the front side. It is built out of siding that can be painted any color. There are other variations to this house that can offer more space. These are either wider or have a second story with a room toward the back of the house.
Father-Son-Holy Ghost House
The Trinity house is a small house in overall size and length. This house was built for the lowest class of servants/slaves. There are 3 floors, each 100 sq feet and being 10' ft by 10' ft. The original design for the house was that each floor would have one room. Located in Philadelphia, the small houses are usually located along ally-sized roads with every house being connected wall to wall.
Courtyard House
The Courtyard House has a main entrance at the front. Once in you can go into a room at either side of you or you can continue straight into the courtyard area which is the main area of the house. The courtyard links all the rooms together because its located in the middle of the house. You need to go through the courtyard in order to get to most/all of the rooms.
See our live binder for more information on the Courtyard house
http://www.treehugger.com/green-architecture/after-2000-years-courtyard-houses-are-all-rage-again.html
Double House
The double house is a house with separate entrances for two different families.The style of the double house occurs frequently in Toronto and Philadelphia. These can also be two story houses on a single lot sharing a common wall. Typically you can walk right through the house to a bedroom in the back with stairs right next to it to go upstairs. These are clearly urban houses because the contiguous character creates a boundary of public street space. In the case of double houses, the sides of the party wall and the open side are different but are equivalent to one another.





