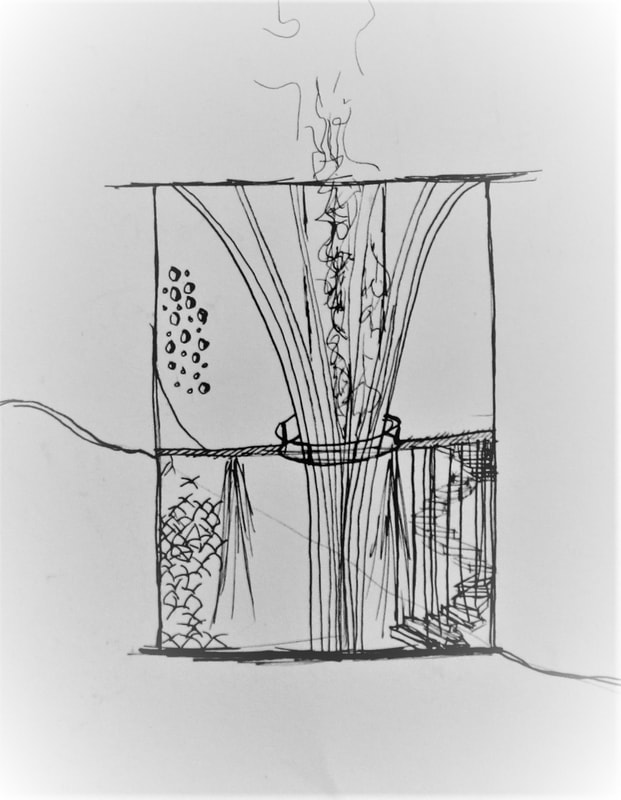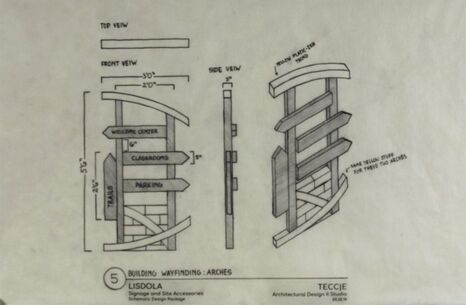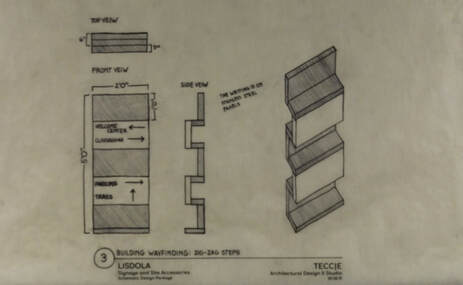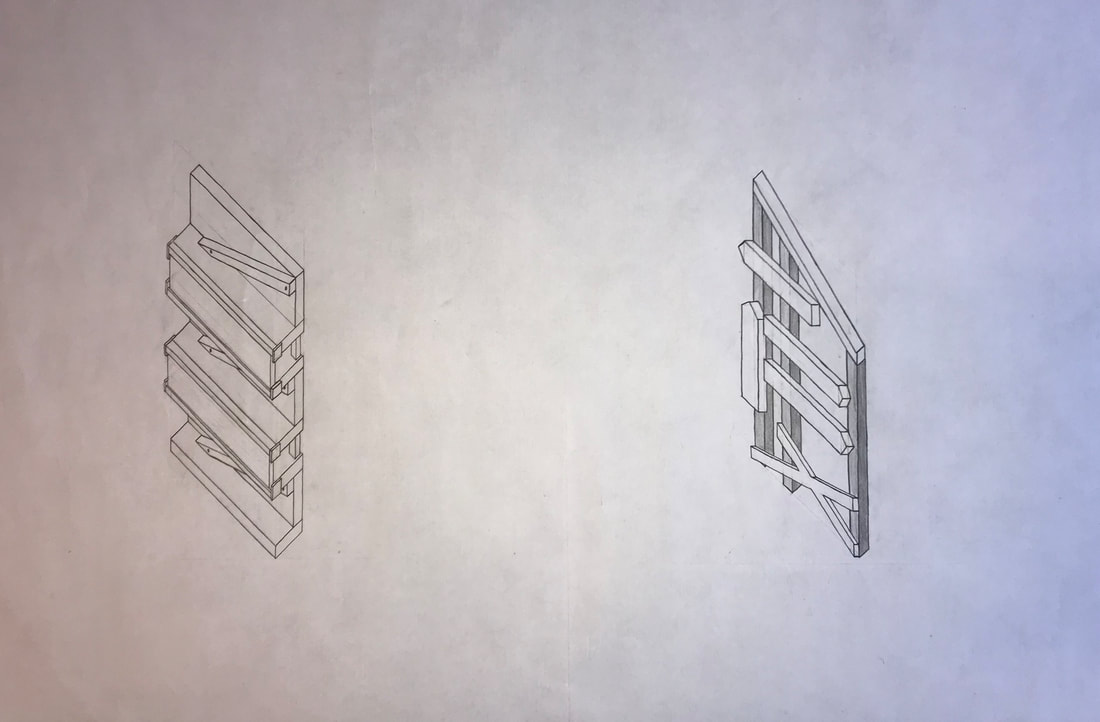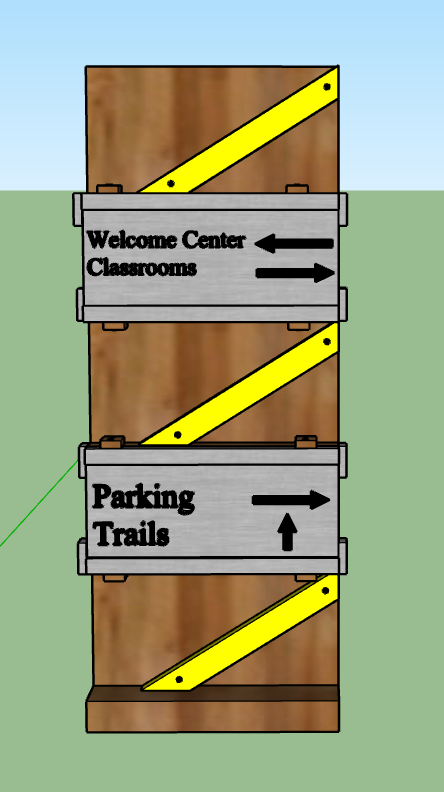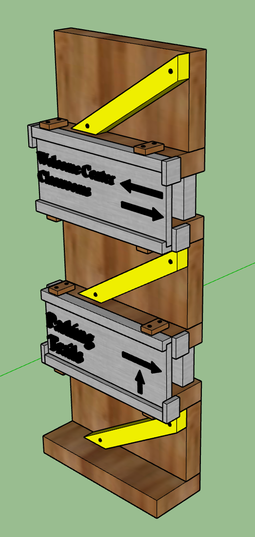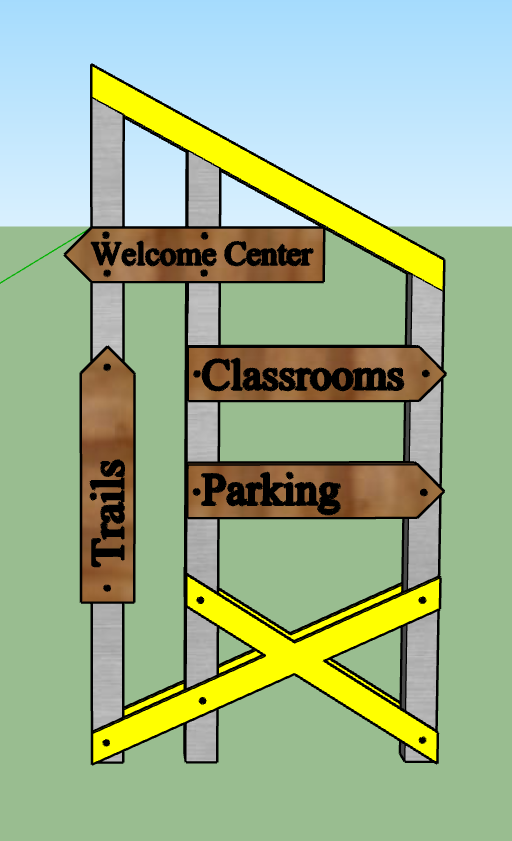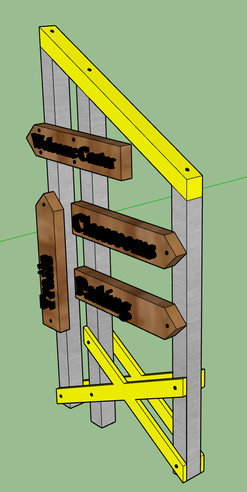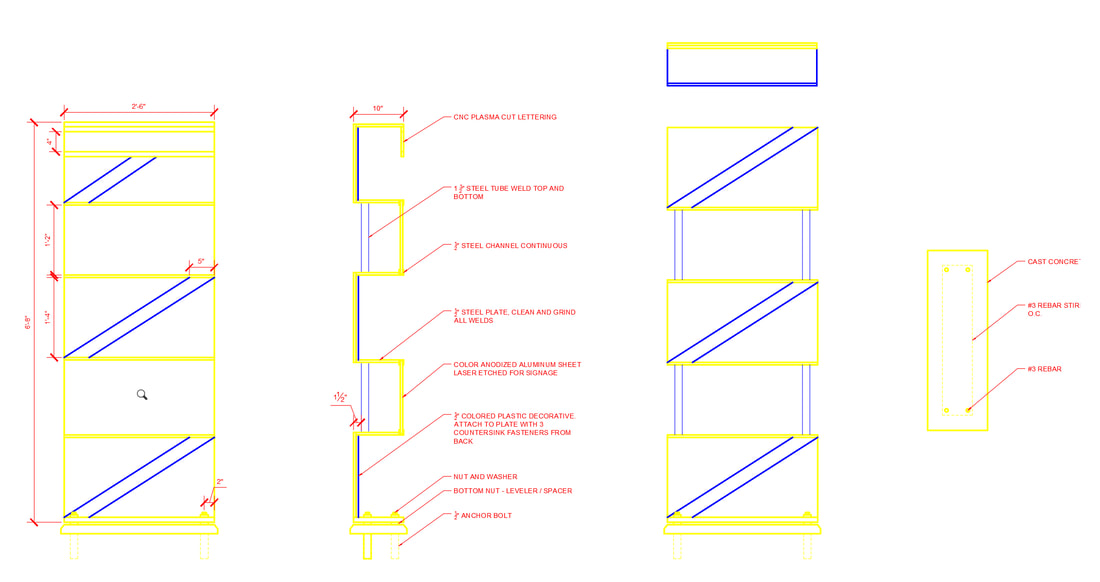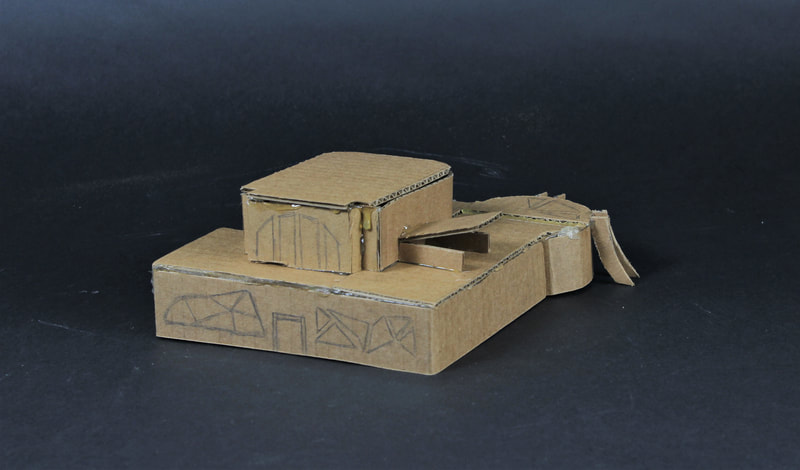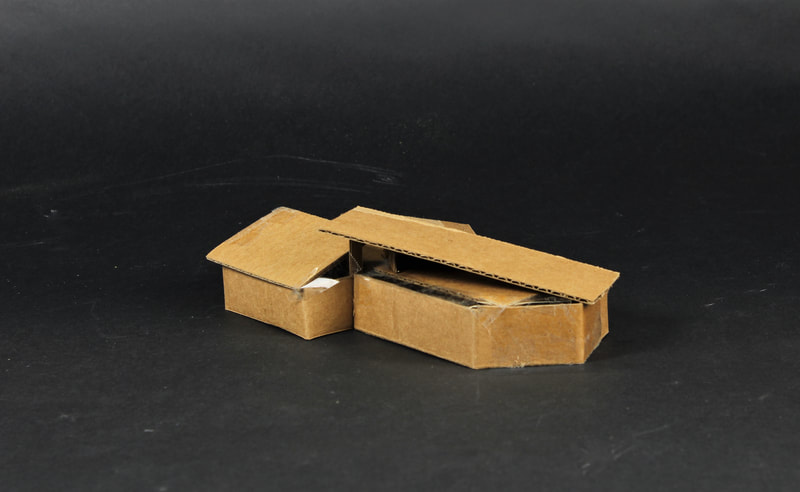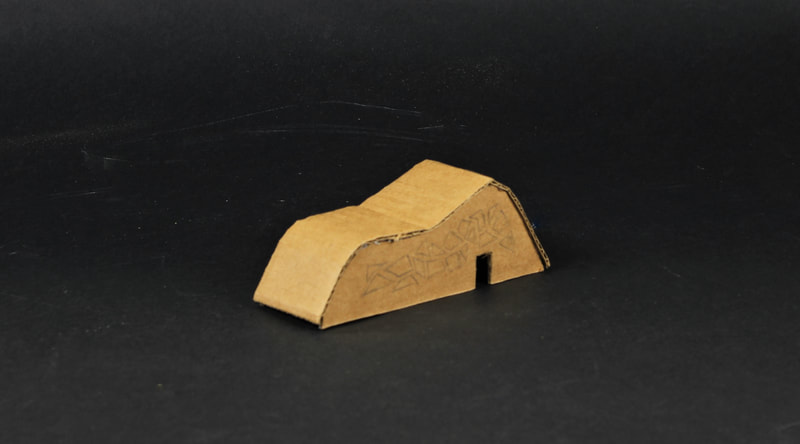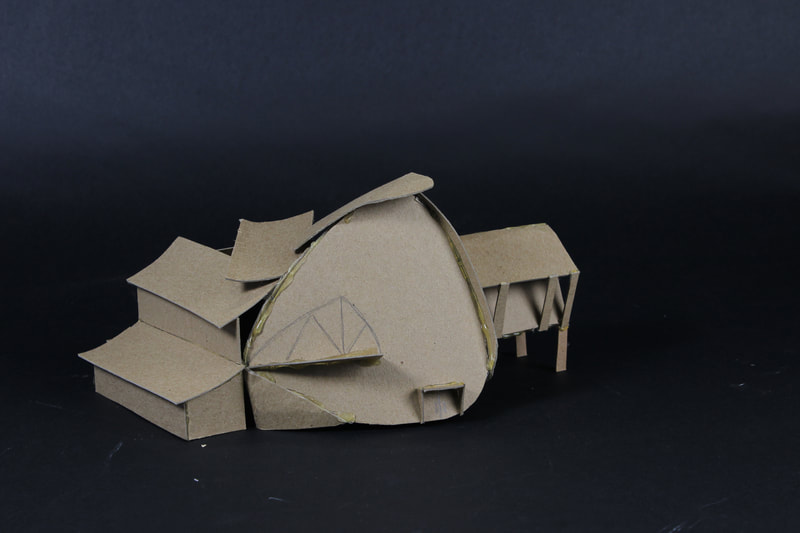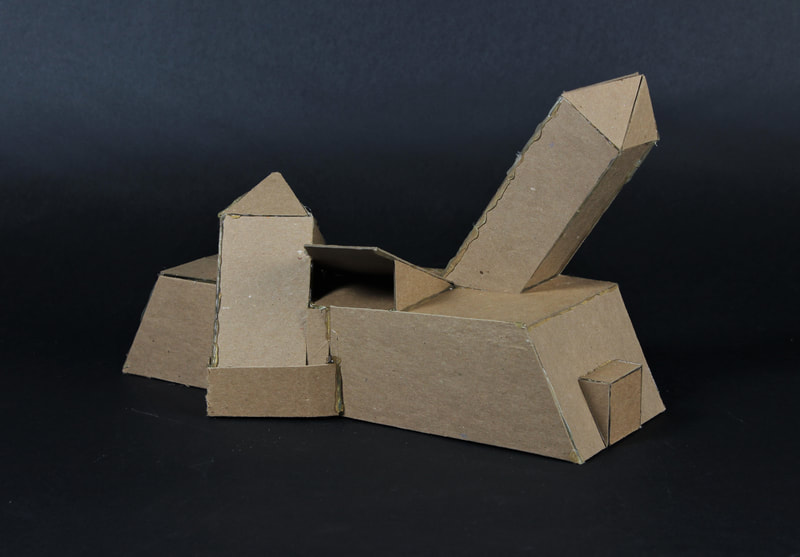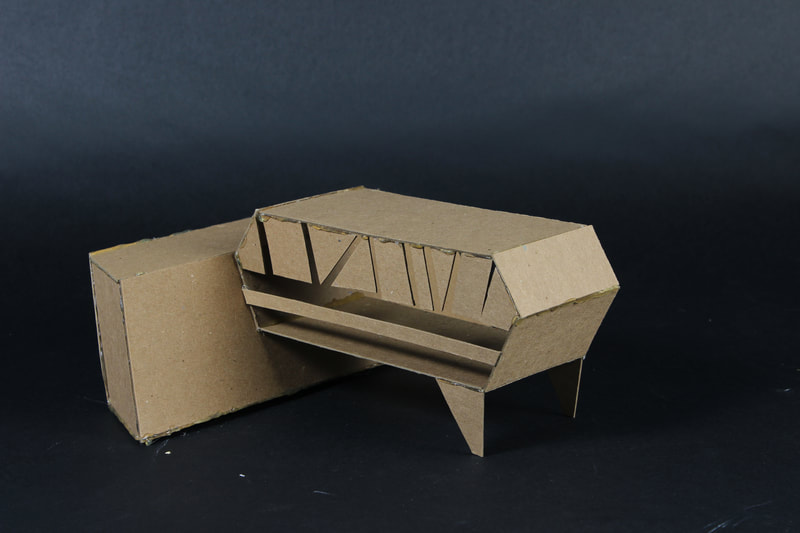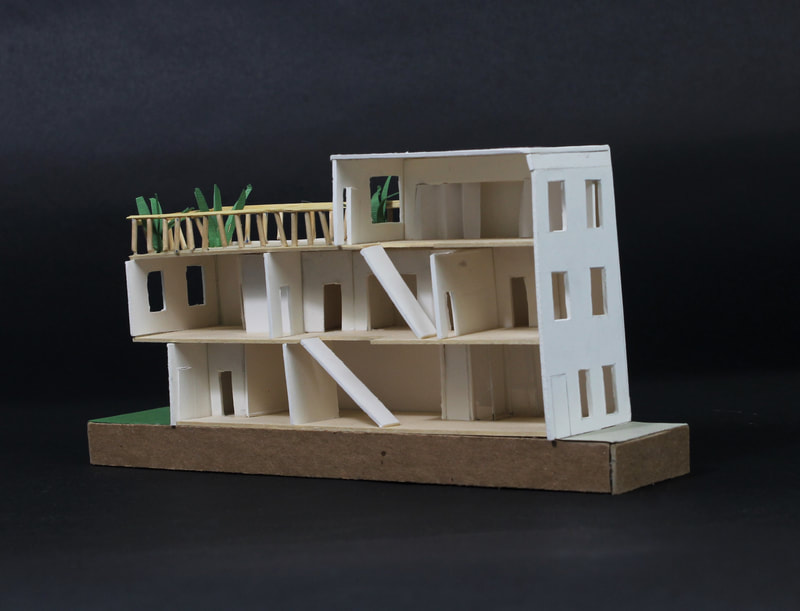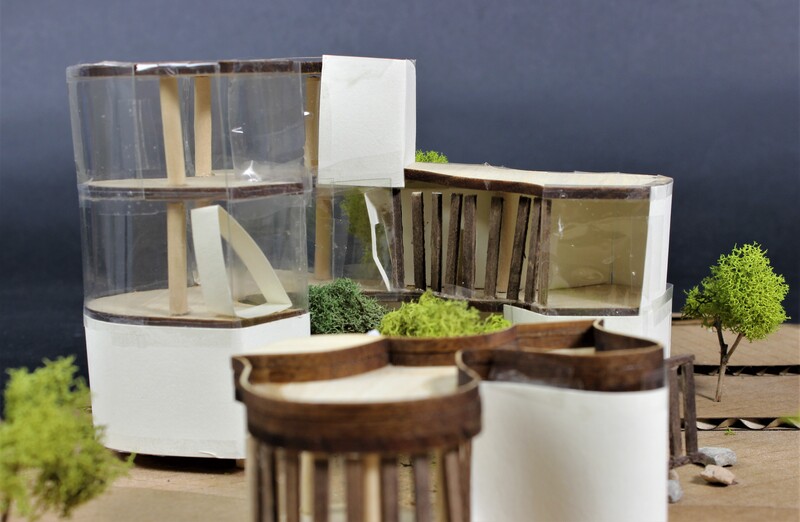Katie Turner: Architectural Design 2
Project 01: LISDOLA Design Package
|
This year our class was hired to create outdoor signage and additional things for a place called LISDOLA. They are an outdoor learning area for our school district that is getting a new building and look. Because of this, they wanted to revamp the signage, benches, and monument signs that they have in place at the moment. This was the perfect opportunity for our class, as it's design work and this semester’s focus was ecology.
As such, the project I choose to do was building way-finding, it ties in with the trail signage, but I have a little bit more room to be creative because of how it will be closer to the new building and easier to manage. Because of this, in the original five designs for sign options, they are pretty permanent or a little heavy-set. They were chosen from my preliminary drawings of a lot of different ideas, or they combined the best aspects of some others. |
|
In our second client meeting with the LISDOLA people, they choose their favorite two out of the five for us to go ahead with. These two designs were their favorites because of how they worked into the environment and how they tied in well with the new building.
Moving Forward With the Two Designs |
After the client meeting, I decided to take their favorite aspects of both designs and put them together. The first leaned more towards the modern zig-zag pattern, with a little pop of yellow from the arch design. The second took on more of the arch design, but without the arches, as I was trying to make this design and the kiosk design project go together a little bit better. (If you look into the other projects you'll see the similarities to the kiosk design).
We finalized the project with detailed Auto-cad drawings that will show whoever puts the signage together the exact pieces and design. This was the final piece of our project that we created for LISDOLA before moving on to our second project.
Project 02: Research Building in a Monitored Landscape
|
At the beginning of this project we were told to pick a monitored landscape that scientists were physically at and gathering data on. I chose the Helheim Glacier in Greenland. Scientists are tracking how fast the ice is melting on this glacier and they can’t do it by satellite so they send expeditions down to collect data on the ice. We were tasked with creating a sustainable research building for our area that housed a lab and living space for the scientists. I went through about six study models and drawings before deciding on the final design, though I would’ve loved to have had more time to really follow through on what I wanted to do.
I had a consistent plan for a main building with portable tiny home like pieces that could be picked up and moved to different places based on what was being monitored. Though each of the designs are aesthetically very different from each other they all have the same core pieces that I wanted |
|
|
|
Next we created different study models to decide which ideas we liked the best. Each of mine were very separate ideas but I ended up putting multiple elements into my final design. The entire time I stuck to the idea of sharp clean lines and a window formation that reminded me of shattered ice. I ended up trying decide between the final two study models, my geode and glass lab models as I like to call them. The others were all nice designs but they didn't quite flow right with the landscape I was trying to put them in, and they weren't very small and not as sustainable as they could've been.
|
Out of the final two I decided to go with the glass lab and turn it into my final design. I only changed a couple of details before finalizing it. I think the layout flows very well, though if I could change something I would probably attach the "igloo" tiny homes to the back of the building to make the design flow more coherently.
