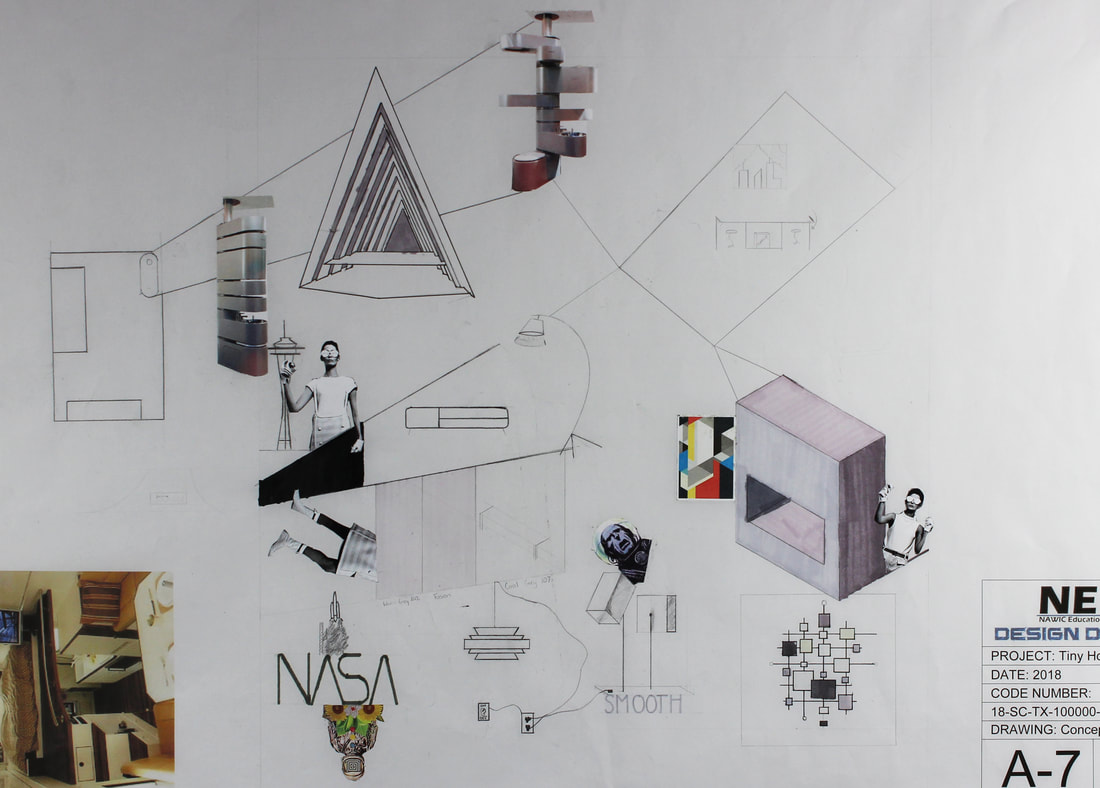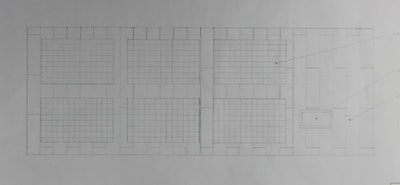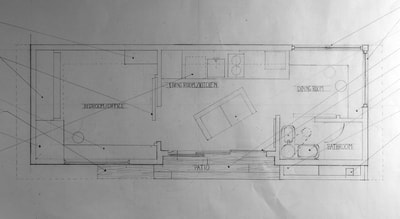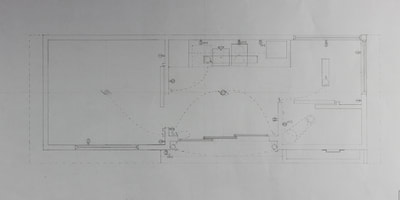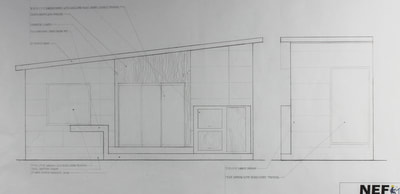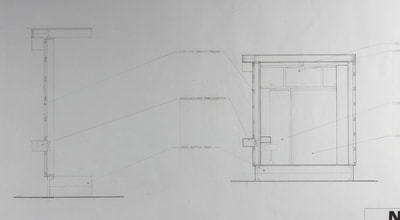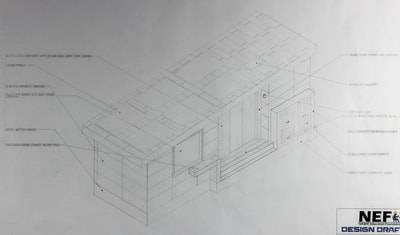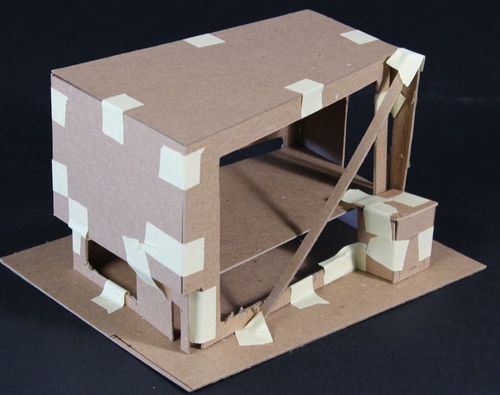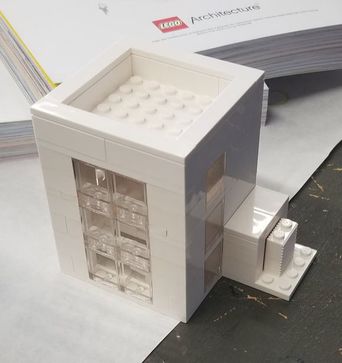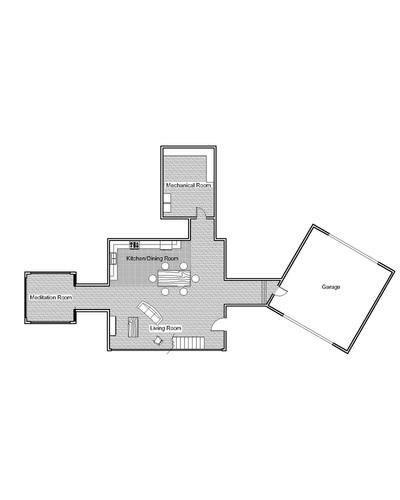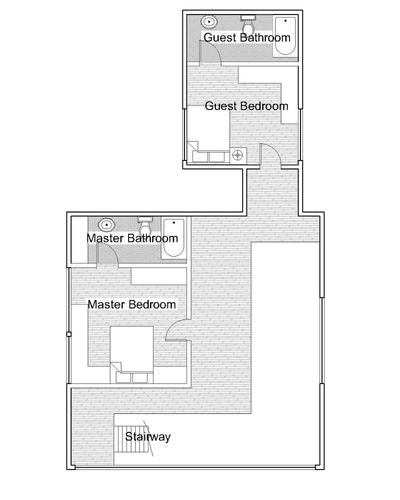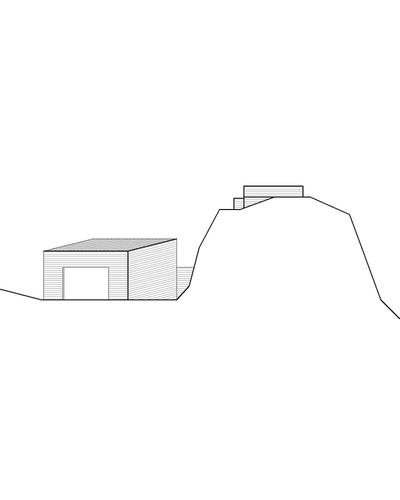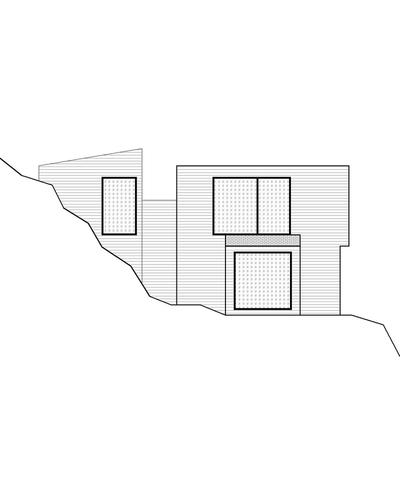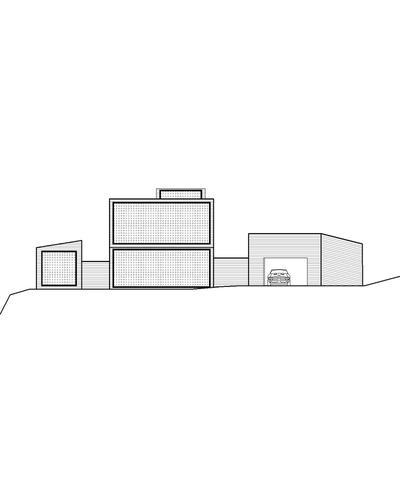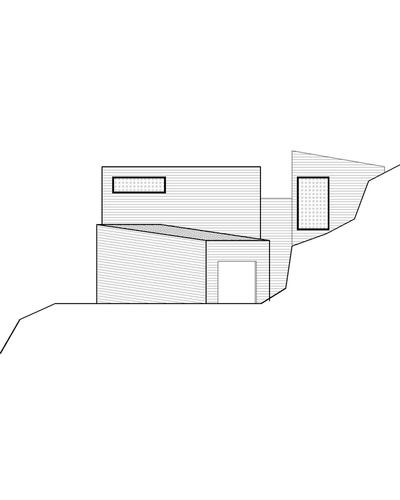Project 01: Tiny Home
For this project I wanted to create a comfortable living space that used space efficiently and let the homeowner use spaces for more than one use. Some examples can be seen with how the bedroom doubles up as an office space, and how the kitchen is located within the space as the living room. The living room also can be greater in size if one was to combine it with the patio through the opening of sliding doors which are substituted for the conventional swinging door to use less space and give the house a sleeker finish.
Concept Study Drawing
From the beginning I wanted to bring influences of the mid 20th century to blend in with a modernistic format. I delved into the designs of the 1950's from "The Atomic Era" to the glossy "Space Age" design that pioneered ideas of life outside of Earth, an extreme change that was almost escaping the war-torn world from the previous decades that saw the entirety of World War 2. Although I never fit this new wave design into my final layout, the suburb lifestyle seen on television at the time did make it into the finishing designs.
Sketches
Technical Drawings
The reason the bathroom was able to be so compact was through the design of the toilet-sink structure that can be seen in the concept drawing, allowing for other rooms and the grand entrance to have a greater amount of space to work with. The cabinet space on the exterior is where the plumbing and electrical are hidden inside in order to not create a bulky fixture plastered on the wall, which is why the cabinet is located right next to the patio and fits underneath the dimensions of the roof. The side piece on the other side of the patio is a solid wood piece, almost like it's the home's art piece, and acts as a raised table space when taking to outdoor leisure activities.
Project 02
Research- Montana
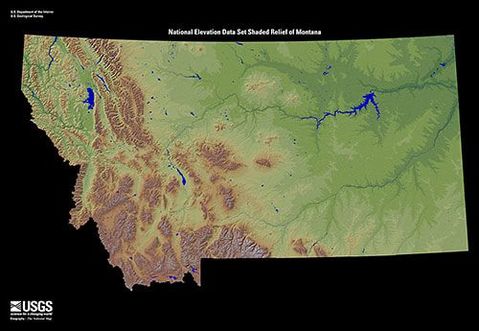
Basic Knowledge and Leisure Activities
Population: 1,005,141
Capitol: Helena
State Motto: Oro y Plata (Gold & Silver)
Nickname: The Treasure State
Area: 147,040 Square Miles
Montana's National Parks
Montana's State Parks
Population: 1,005,141
Capitol: Helena
State Motto: Oro y Plata (Gold & Silver)
Nickname: The Treasure State
Area: 147,040 Square Miles
- Home to 55 State Parks and 8 National Parks including Glacier NP and Yellowstone.
Montana's National Parks
Montana's State Parks
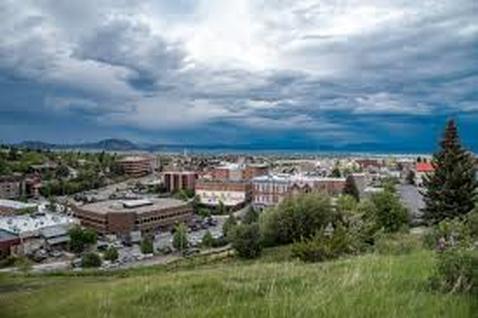
Urban Geography
Most of the major cities in Montana are located on Interstates 15 and 90. Interstate 90 runs right next to the Yellowstone River, giving an adequate reason for the location of these larger cities. The capitol, Helena, is located near Lake Helena which is fed from the Missouri River, which goes through most of the major populated areas of Montana on the Western half. Also, because Montana is the seventh least populated state, many of its major cities don't have a metropolis area like those of San Francisco and Dallas.
Most of the major cities in Montana are located on Interstates 15 and 90. Interstate 90 runs right next to the Yellowstone River, giving an adequate reason for the location of these larger cities. The capitol, Helena, is located near Lake Helena which is fed from the Missouri River, which goes through most of the major populated areas of Montana on the Western half. Also, because Montana is the seventh least populated state, many of its major cities don't have a metropolis area like those of San Francisco and Dallas.
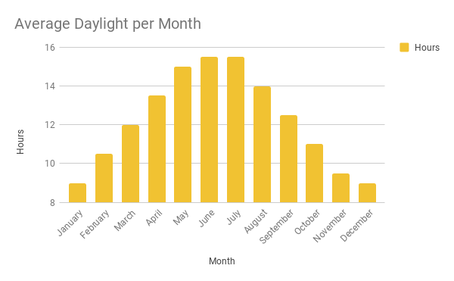
Daylight
Montana's coordinates are located at approximately 46.8797 N, 110.3626 W affecting the amount of sunlight the state receives with the variable of the tilt of the Earth and the states distance from the equator.
Montana's coordinates are located at approximately 46.8797 N, 110.3626 W affecting the amount of sunlight the state receives with the variable of the tilt of the Earth and the states distance from the equator.
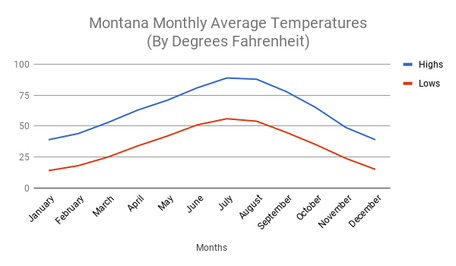
Temperatures
With direct correlation to the sunlight the state receives, the temperature in the winter averages about 40 degrees Fahrenheit and in the summer reaches in the mid 80's.
With direct correlation to the sunlight the state receives, the temperature in the winter averages about 40 degrees Fahrenheit and in the summer reaches in the mid 80's.
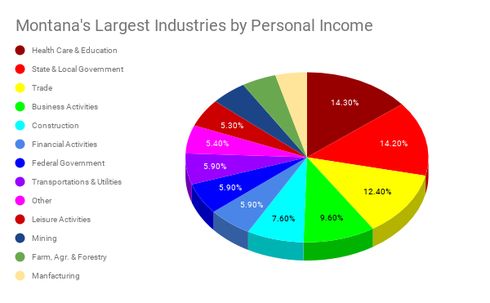
Economy
- 32nd Best State for Business
- 19th Best State in Labor Supplies
- 31st in Economic Climate
- 25th in Growth Prospects
- Job Growth: 1.6%
- Growth State Product: $46 Billion
- Unemployment: 3.9%
- Cost of Doing Business: 1.6% Under National Average
- Net Migration: 7,400
- College Attainment: 30.6%
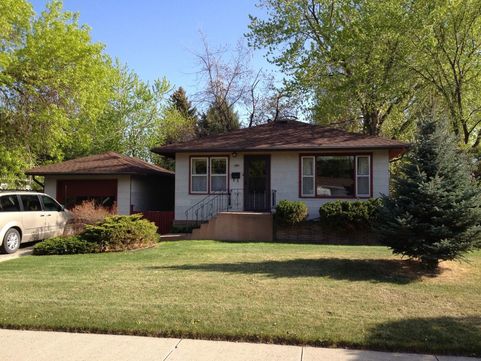
Housing
- Median Household Income: $47,169
- Household Income Growth: 3.3%
- Median Home Prices: $263,700
- Housing Affordability: 136
- Foreclosures: 0.1%
- Poverty Rate: 13.3%
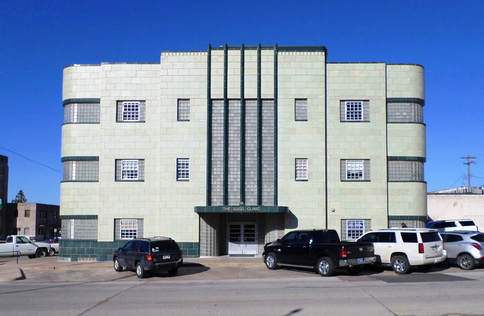
Already Existing Architecture
Montana have been trying to preserve the lifestyle of the early Native Americans who called the territory their home. At the same time throughout the state buildings stand the test of time ranging from the 19th century, the early 1900's, and post-WWII styles that are seen in large cities, small towns, and the unclaimed rural areas.
Montana's Post-WWII Architectural Survey & Inventory
Montana have been trying to preserve the lifestyle of the early Native Americans who called the territory their home. At the same time throughout the state buildings stand the test of time ranging from the 19th century, the early 1900's, and post-WWII styles that are seen in large cities, small towns, and the unclaimed rural areas.
Montana's Post-WWII Architectural Survey & Inventory
Culture and Traditions
Until the Lewis and Clark expedition of 1804 to 1806, the only people who called the present day area of Montana their home was the Assiniboine people, along with members of the Sioux nation. Cultural heritages brought up by these tribes are still being celebrated on the Fort Peck Reservation. Montana is very proud to conserve and preserve the natural life as it is home to eight national parks and numerous state parks.
An Introduction
In this project my classmates and I were to design a pre-fabricated house for a client of our own creation. In our house we needed to incorporate something about the states that we were assigned, as this is the reason for all the information above in this project. Also in this project we had to figure out how to successfully divide our houses since they were to be built in a warehouse.
The House
Due to my state being that of Montana, I thought to design a building onto one of the streets in the downtown district of Billings, Montana. Early concepts during this time period show skinny rectangular buildings slowly breaking apart into other simple geometric shapes to give clean complexity.
Early Concept Drawings
Study Models
Coming to life, the first two study models were located on the same site, Downtown Billings, Montana in an existing parking lot that would be changed to fit the accommodations of the houses. Both sites were decorated with stairs next to a grand window. In the final structure details like the large window and the overhang on the study model on the left would be incorporated into its design.
Back To The Drawing Board
From the third study model I began to design the hill and how it complemented the house while also finding new configurations that would work well with the surrounding landscape.
Final Drawings
This house resulted into a two-story building with other masses extruding and only connected by an enclosed hallway just as parts of the last study model had shown. The special twist to this project was to develop a room suited to the life style of one's created client, as this is why there is a meditation space located on the northern part of the building. The building is decorated with mahogany wood planks on the exterior while large windows can also be seen throughout its design. One thing I regret not doing in the drawings was showcasing the building side dug into the hillside with the usage of dotted lines because at the moment the drawings look almost incomplete and the east elevation doesn't show much to a spectator of how the house is situated.
Site Plan
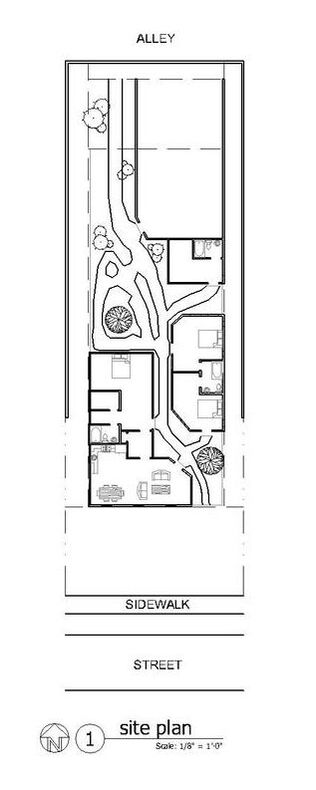
Since the house was to sit on a hill outside of Billings, Montana, I had to create site plan with many topographic lines to show the quick increase in elevation and how the house itself rests on the hill without falling off. The house is situated near the edge of the hill to fully allow the best view of the landscape of Montana to be seen. A road was designed also in this drawing to note how one would enter the site, though I could have done a better job at researching how to draw a driveway using topographic lines to better convey the motion of the design.
Presentation Model
In the final model shows how the windows not only let in natural light, but also the openness of the interior plan of the main building. The meditation space on the left side is covered by window space as the client wants to see the beauty of the landscape while he exercises in leisure activities like yoga and meditation throughout the day.
