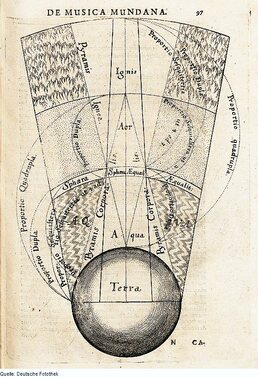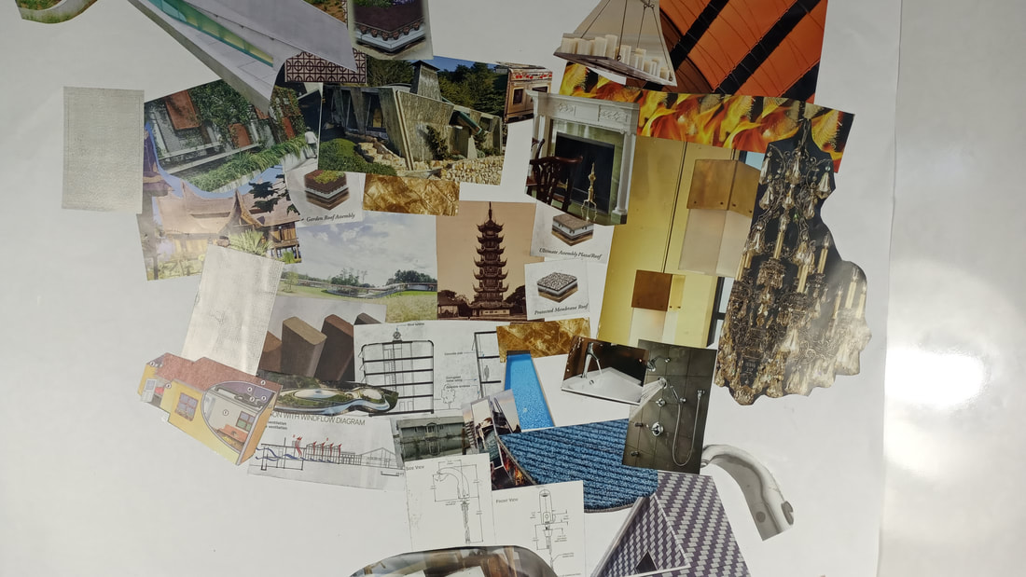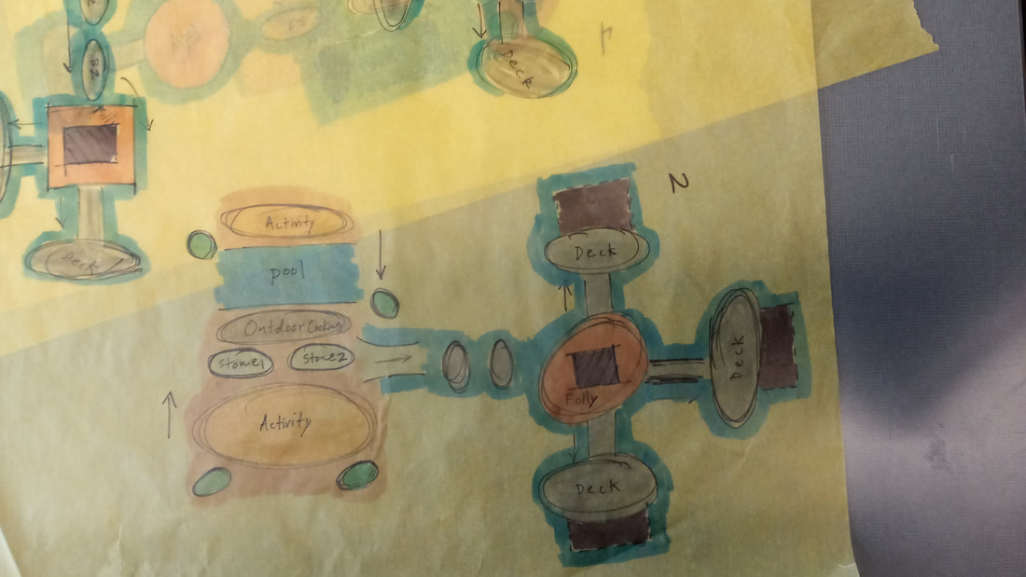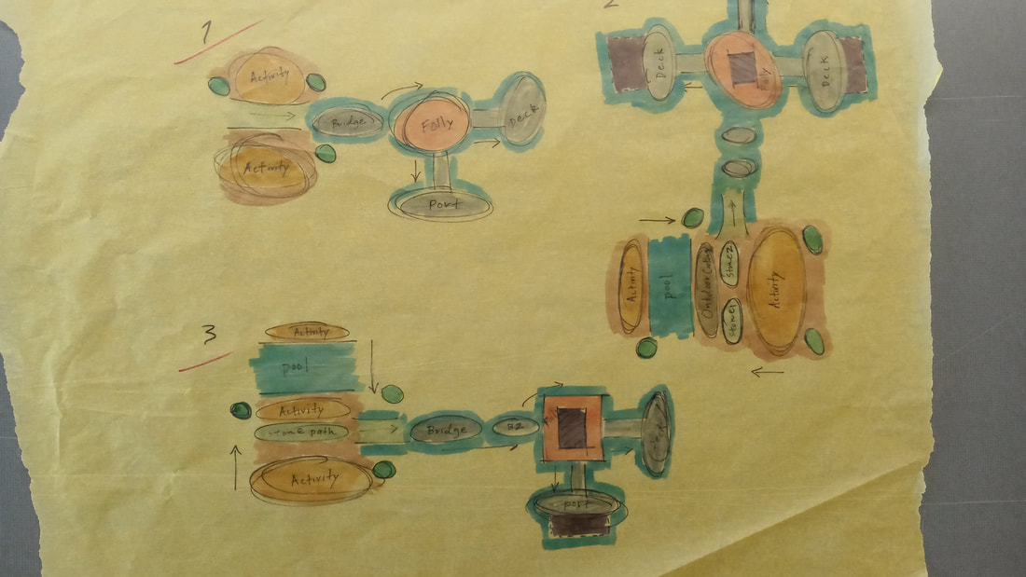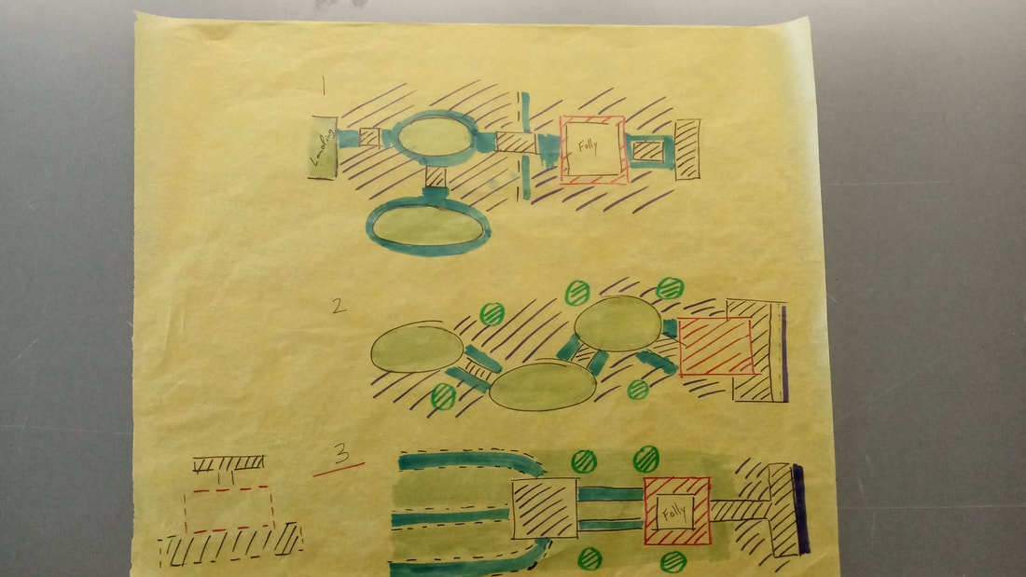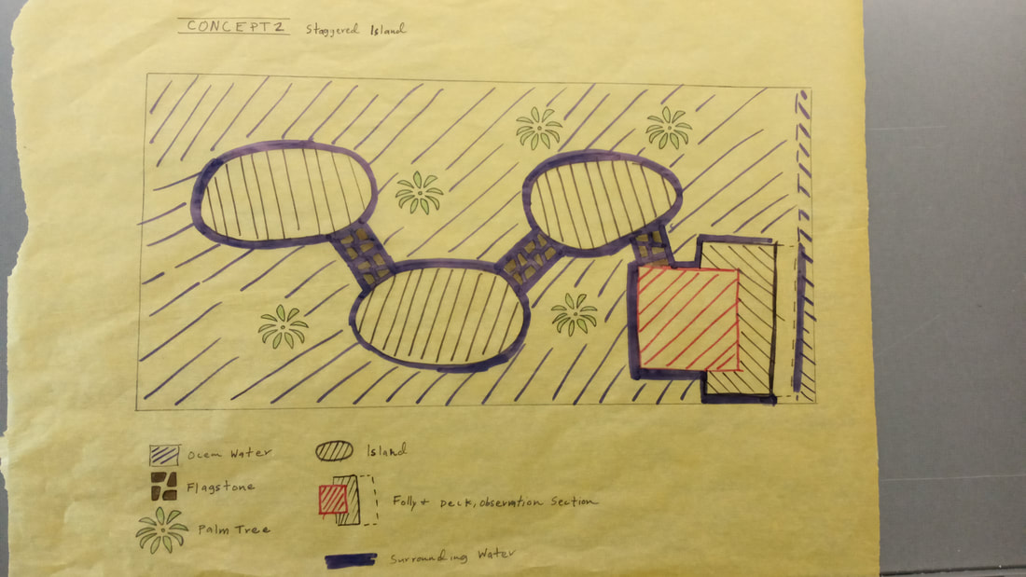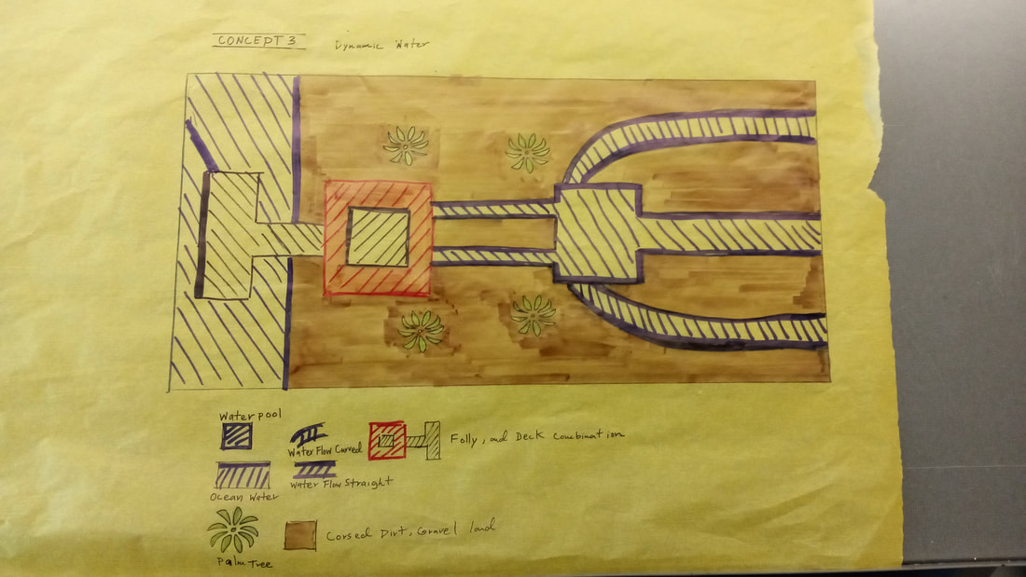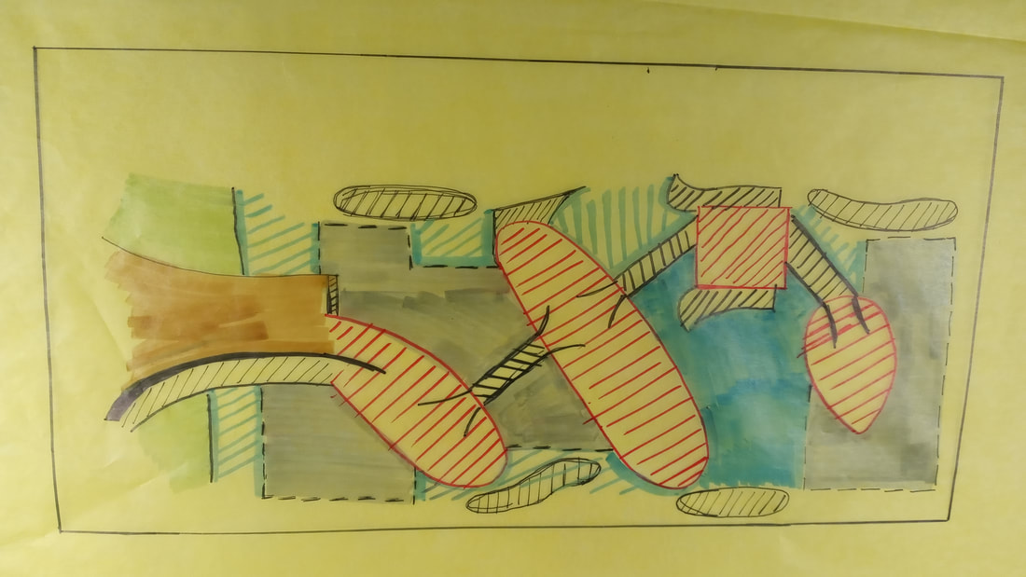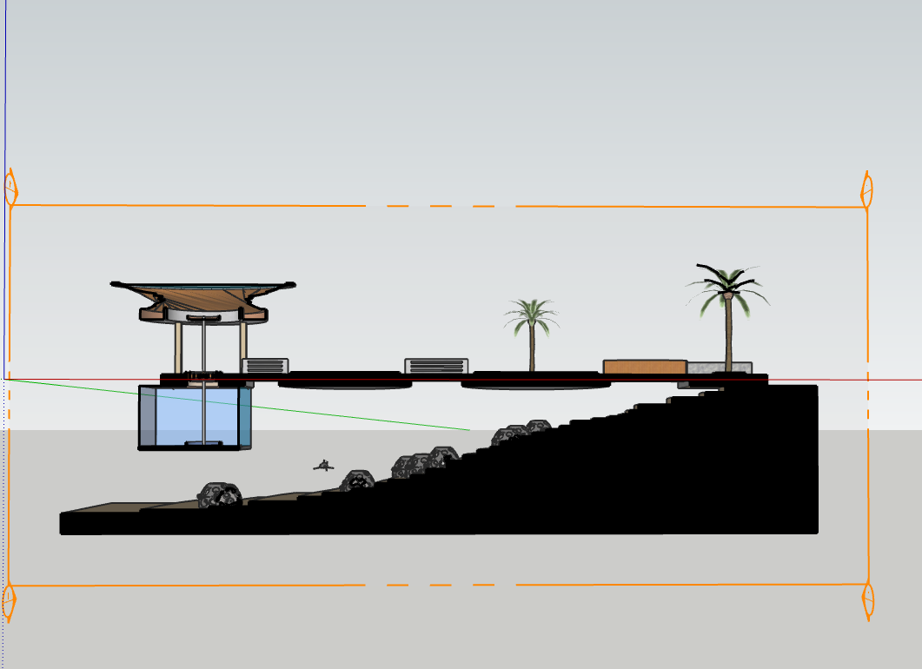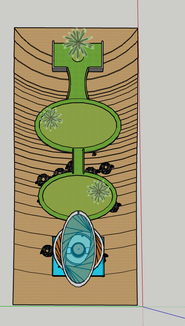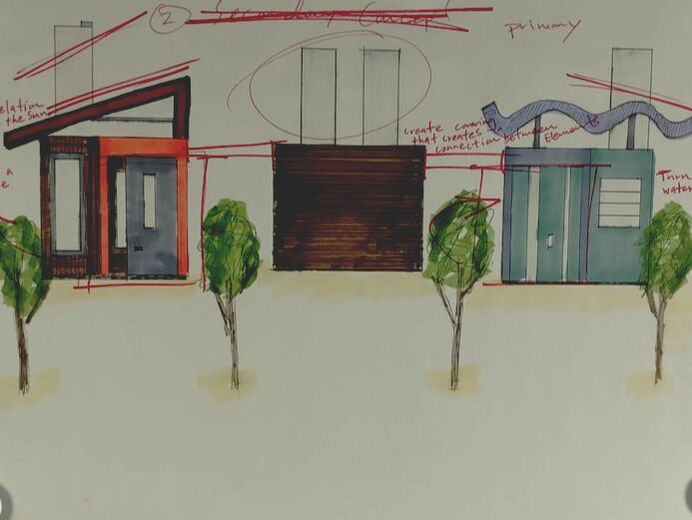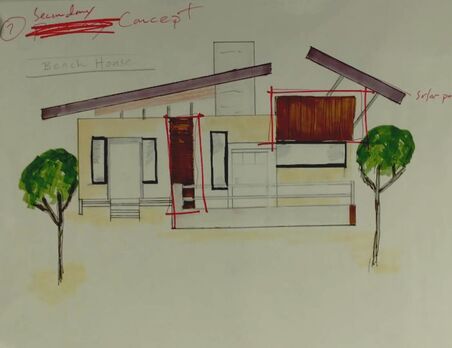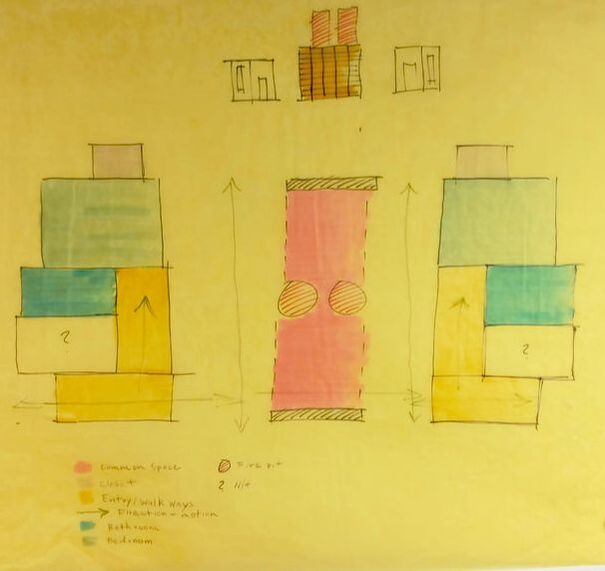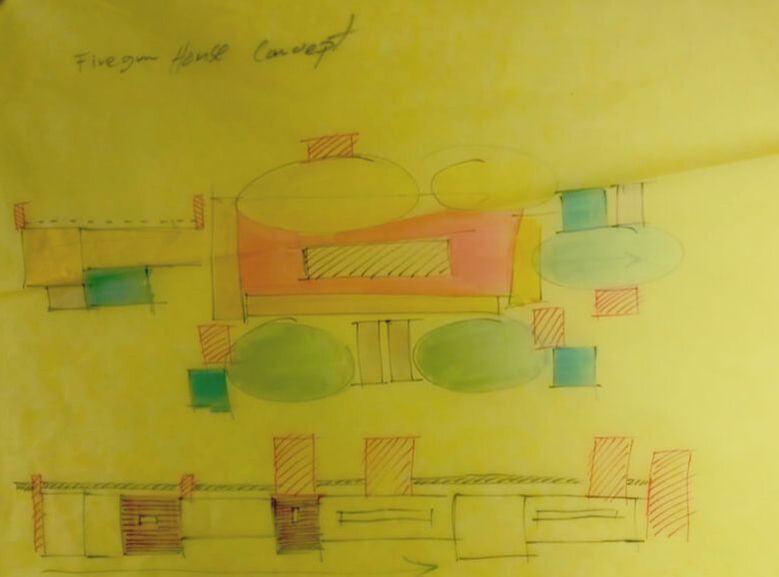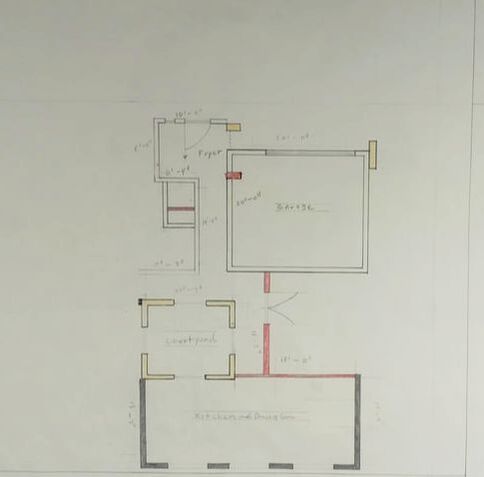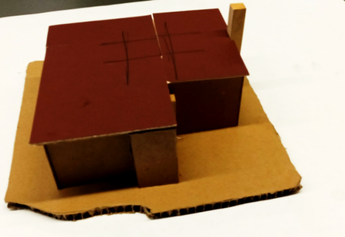Brandon Givens: Architectural Design II
Project 01: Elemental Garden
|
The driving question how can architecture use the classical elements of matter --Earth, Air, Fire, Water--to represent culture, history, or human behavior in a profound and meaningful way? The goal of this project was to design a garden that represented the clients interest in one of the four classical elements of matter. Parameters for this project was that garden could be no larger then 75x150 square feet in space, designed in manner that adequately represents the element, while keeping in mind the elemental house project. to ensure a cohesive design language, Finally a folly that directly is related to the element was required. For this project determination of the site was optional, and was based on what fit with relation to your elemental garden.
I selected the Classical Element of water, the goal was to research water in relation to Architectural design, and how water is perceived . In the humans sense water is prevised as a standing body that doesn't have significant effects if any at all. However if you examine water scientifically you begin to realize that water is much more than standing body. Not only is water movable, however it can take both liquid, and solid forms, water is also affected by climate, and weather. If examining this concept farther,the water cycle is how water interacts with the environment, from the steps of Evaporation, to Condensation, finally Precipitation demonstrating water can also take a gas form. In concluding my research water is not saw environment that many marine species in habit, thus this project seeks to discover how the environment of water can interacted with from above, abd below. |
Garden Site Location
Dubai, UAE/Persian Gulf
The Persian Gulf is located in Tropic Of Cancer, being located close to the equator this region experience mild seasons if any at all. This region has an average temperature of between 70-120 degrees fahrenheit, with the average humidity being above 60. Both Dudai, and the Persian Gulf experience direct sunlight all year long being located near the equator. Dubai is city apart of The United Arab Emirates; located in desert biome Dubai's terrain is flat, it climate humid, and hot, and has experience no substantial natural disaster event in record history. Being located along the Persian Gulf coastline Dubai is home many marine ecosystem specifically coral reef, and Seagrass beds, finally the persian gulf is much shallower than the surrounding oceans. It is for these attributes that the client selected this location.
|
|
Preliminary Design
Bubble Diagrams
Bubble Diagram explored many concepts that could relate to water in perception, and interaction
The main conceptual design is exploring water in its environment, so rather than having water as garden just place on land. I'm taking this garden im placing it in the water so that water as an element can be explored both above, and below the surface of water. The insures that the client can immerse themself with in the element of water.
Refined Preliminary Design
The Refined Preliminary Concept Design is composed of two concepts one referred to as discovery island, and another referred to as staggered island. substantial design elements of each conctps is that they include a below sea level observation area, artificial reef, and floating island as part of the design. This insure that the client is immersed in the element of water, and can interact with it, and experience it in many aspects. while creating a sustainability affect with artificial coral reef to support the local ecosystem, and all aspects of this concept are designed in a way to a minimal impact on the environment.
Folly Preliminary Design
The folly preliminary design is minimalist, design on vertical axis. key aspects of the are that the roof was designed to represent a whirlpool. The Folly design also includes a below deck observation that the client to immerse themselves in the environment of water. The folly didn't change much from its conceptual form it was original sketch as lighthouse , and pavilion, that included the observation space. However this was refined to the pavilion design keeping the observation space, using the water wheel concept which was included the pavilion concept as the lift that moves on a vertical axis from observation the deck to above water level deck space. These attributes were combined together creating the folly design.
Final Design
The final design combines all attributes of the location, elemental research, and preliminary design to ensure the optimal result that connects with the element of water. That fits with in the parameters of the project, and gives the client what they desire. including floating Island, observations, and immersive water folly, as that artificial coral reef garden, making final water garden.
The final Folly design was simply a refining of the folly concept design. Simple taking the floating islands, below water level observation, folly roof, and combining these attributes to create an immersive experience.
Final Design Rendering
|
|
|
Project 02: Elemental House
|
The goal of section two of this project was to design a home on 75x75 lot that connected to the element of fire. The parameters for the home were that it had two consist of setbacks that were 20 feet facing south, and 5 feet on each side facing east to west. Interior parameters were that the home could be no more than 3 bedrooms, and 2 bathroom, also the home had to have an interior element that connected to the element of fire. Final the home had to connect to the garden, which in this case was water, so house required an element that connect to fire , and water.
|
Preliminary Design
Conceptual House Drawings
These preliminary house drawing serve the purpose of giving an idea of what the house could look like in theory, serve as inspiration to drive the Preliminary design process, while sketching ideas
Concept 1Concept one consisted of two cabin side bedroom spaces one being related to fire, and one being rated to water. Each cabin had a layout of one bedroom space with an attached closest space, a bathroom space, with an entry, and hallway space. Attached to each space was a fire place. These cabins were centered around a central living space that had both a living room, and kitchen space that included bifold doors that would allow for the space to be sealed for added privacy. However the staple of the design was the smoke stack that would serve as the connection to water as it would produce steam that would be visible from the exterior.
|
Concept 2
|
Concept two was more of a beach house design approach which consist of several design elements which wasn't just one concept it was multiple. what attracted this idea was it appeal to fire through the use of material, and the appeal to fire the addition of fire places throughout. although this concept did work in the end as appeal to fire was weak, while the appeal using fire place could have been strong, this make no appeal to the environment around it. Material such as Thach, and Wood could be associated with fire it did make connection to it environment.
|
|
Concept 3 ( selected concept)
|
Concept three consist of three bedrooms, and two bathrooms, the interesting element about this space is the courtyard. The courtyard would serve as a space to connect the house to the garden, and contain a unique element that makes the connection between water, and fire. The concept sketch shows a long entry hall, leading into the main living spaces, such as the living room, kitchen, dinning room, and etc. I selected this concept to move forward into sematic design was because it included in my opinion elements of both previous concepts that worked. I also believed this concept allowed me to integrate water in as a design element, connected to fire in the process. also I desired to use the sun in means that would make the allusion that the home is the protection from fire, and what give you security, and control over the element of fire. that what the chimney would the purpose of doing making a resident feel as if they can control the uncontrol able. The house being in the desert I think allows for this, in conclusion this was moved forward because it provided the most opportunity. |
Sematic Design
|
This sematic plan view is a refining of third concept drawing. Key elements of the space are an addition a garage space which weren't present in the concept sketch. further more the court yard has become more fleshed out. analyzing the sketch further, a more defined kitchen and dining space has been add, as well a grand foyer, powder room, and entry closet have been placed in as addition. This space doesn't really see any major changes. This is why this space was drawn with more precision as a vast majority of the design would be based on this sketch.
|
|
When Analyzing the design further it became more evident that what I wanted to include in the design, second level would be required so that what included in the updated sketch. The second floor plan remains simple drawn in 1/4 in scale includes a master suite, two guest bedroom, and final a guest bathroom. In further detail one of the bedrooms is connected to the courtyard, having a view into the courtyard space. Also notice that the bedrooms has a 45 degree angle leading out onto a balcony space. Finally the second level is connected to the first via a mezzanine connected to a stair well, also the second level moves in a L shaped fashion, moving from the master to guest bedrooms, passing the guest bathroom space. Notice that courtyard is always visible no matter what of the house your on. the first level remains for the most part the same, with more defined opening put in places . A exterior wall as well as partition wall is add by kitchen space in right lower comer creating a pantry, and laundry space. On the left side of the home a living room is created, along with a stairwell in order to access the second floor. Finally again notice that courtyard is visible from all sides of the house.
|
Final Design
The design went from one level to two this for the reason of having space to a accommodate for the bedrooms. The house is a three bedroom, three bathroom with open concept main living space. When the design is refined i one the house to more fleshed design elements that connect with fire, such as fireplaces, the spring courtyard, am the atmosphere the house creates, which is this idea that house itself is a shield from fire. Also would desire experiment with material option that relate to the culture. Overall the house in concept is simple what does a house do it shield you from the environment, in Dubai thats heat, or fire in literal sense. The design attempts to make connection between this, especially with the water garden.
