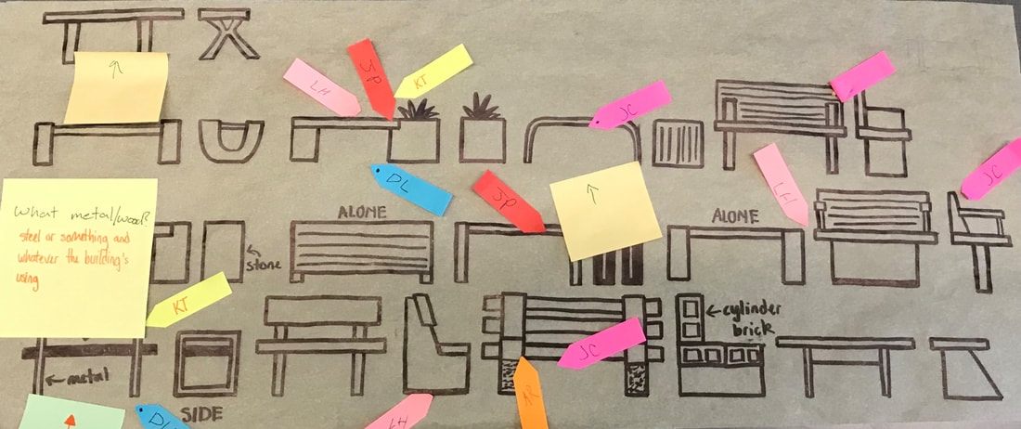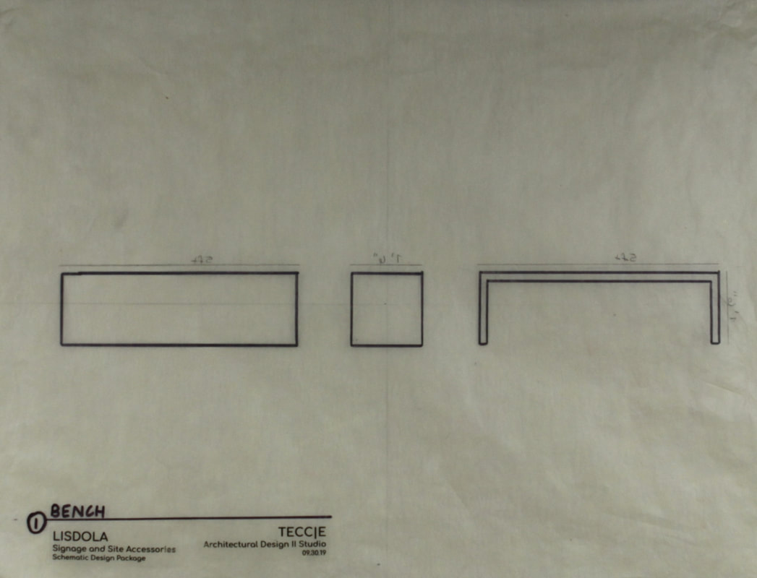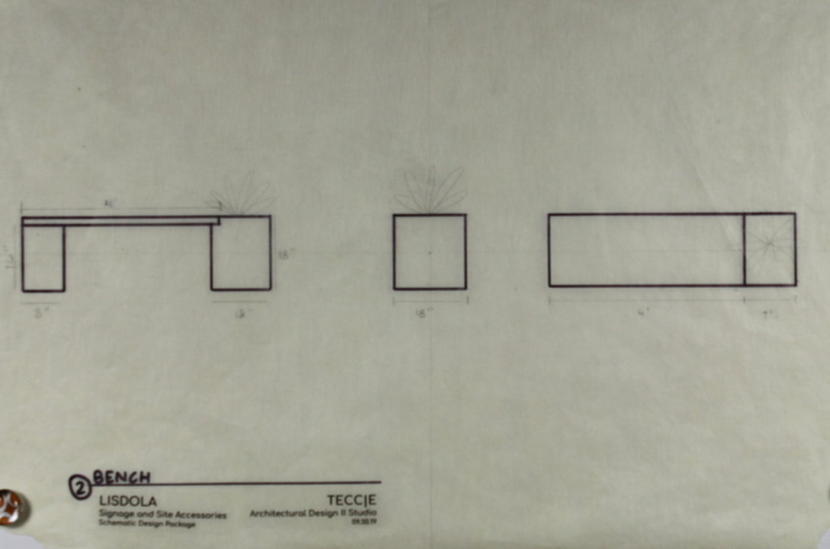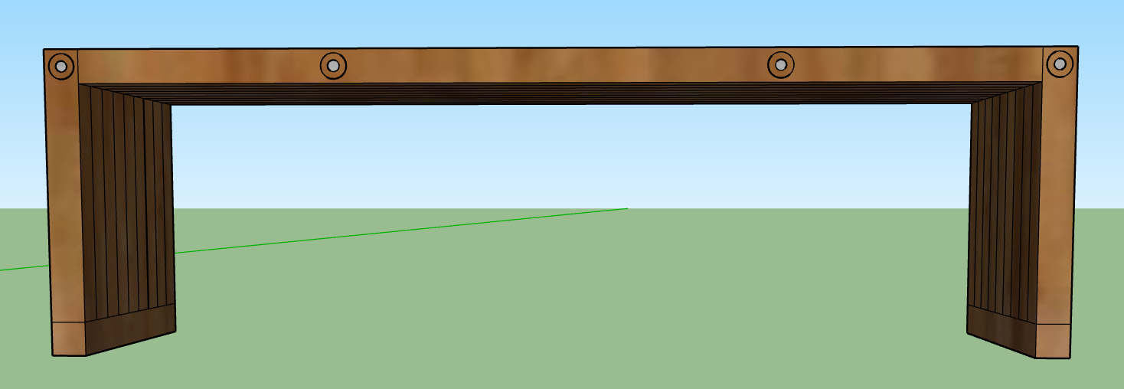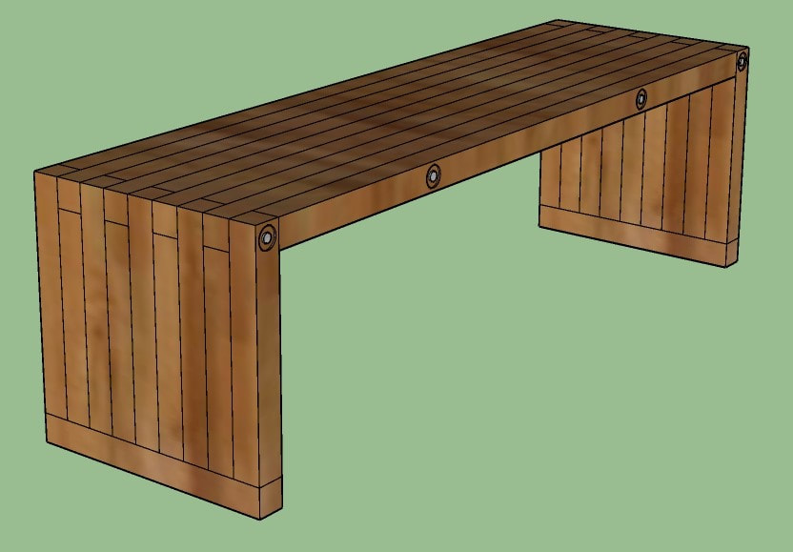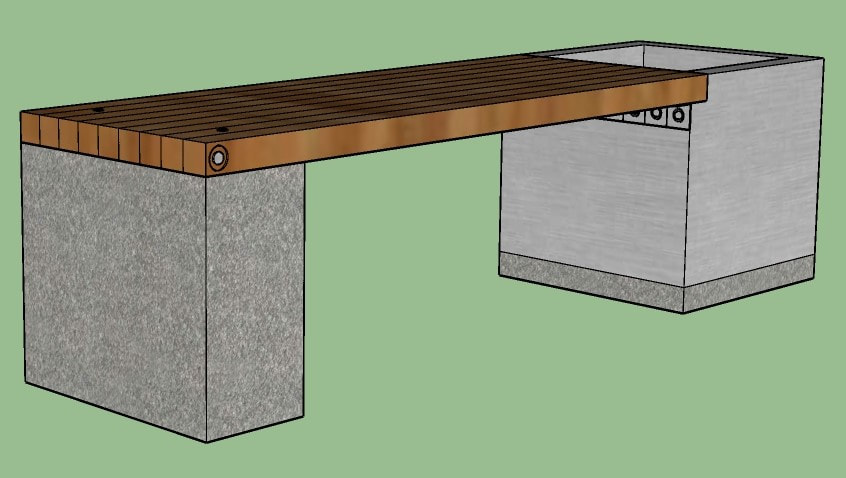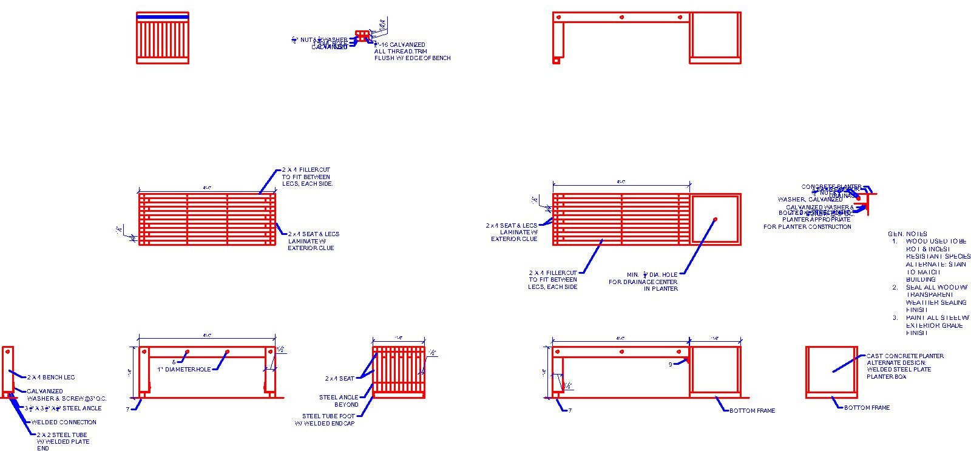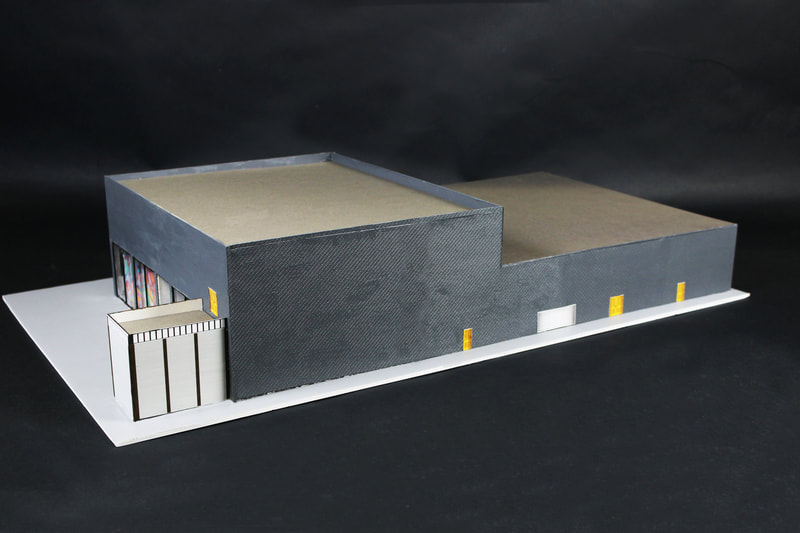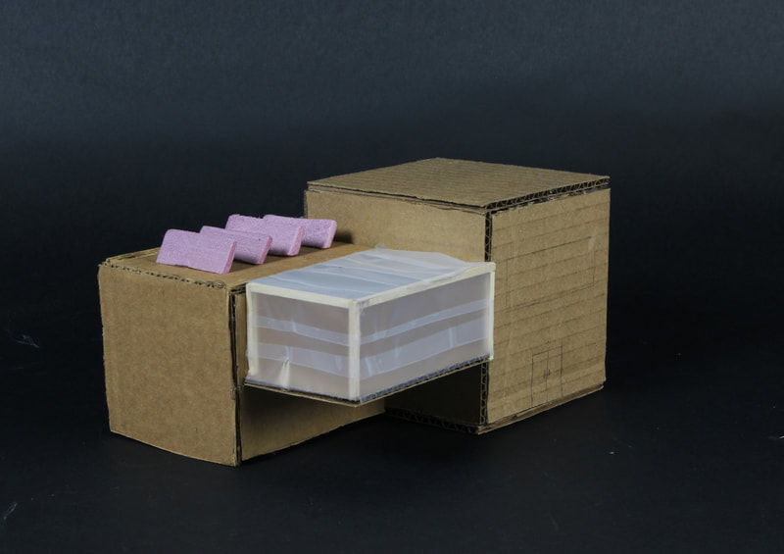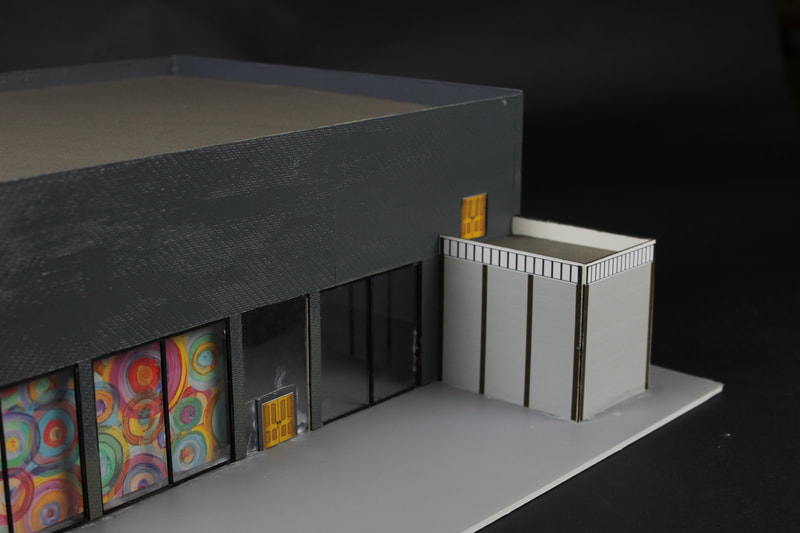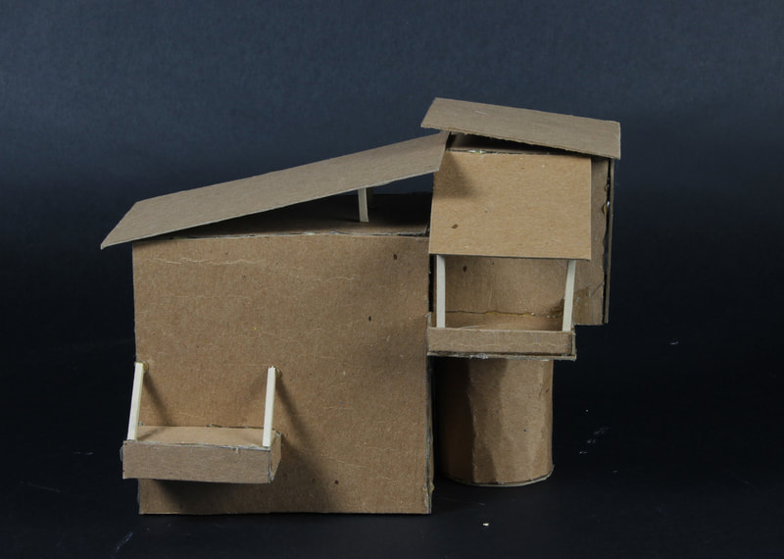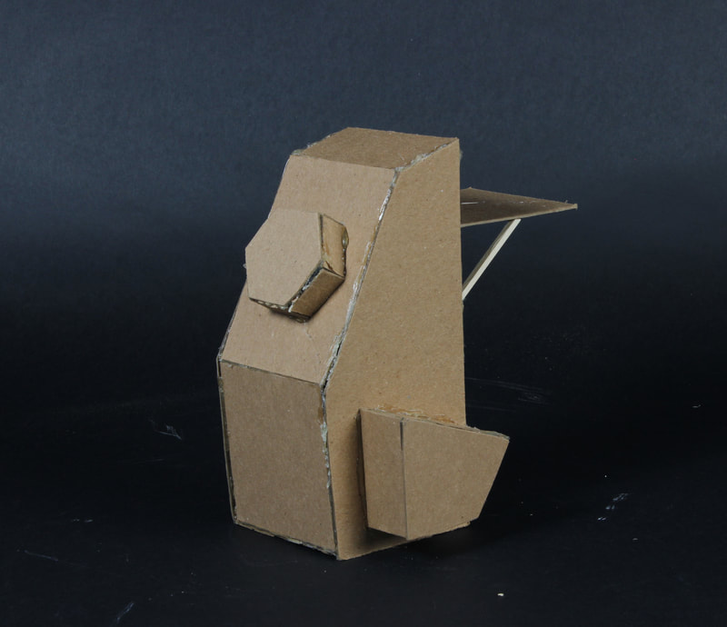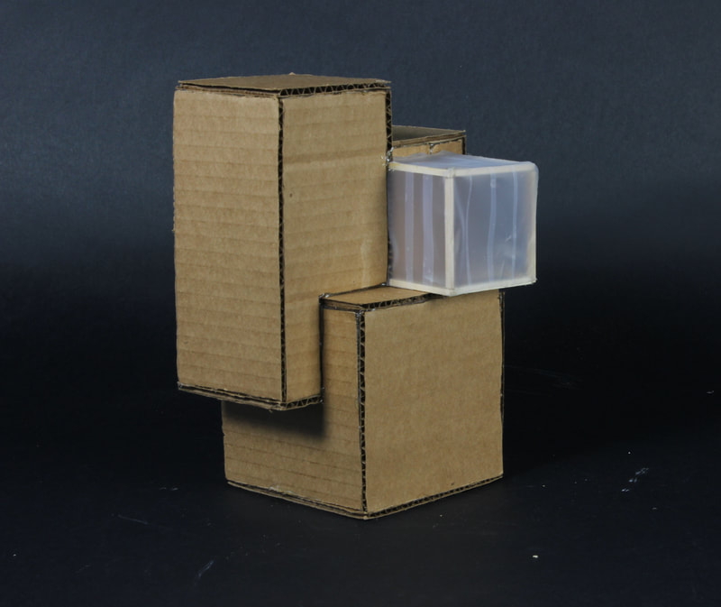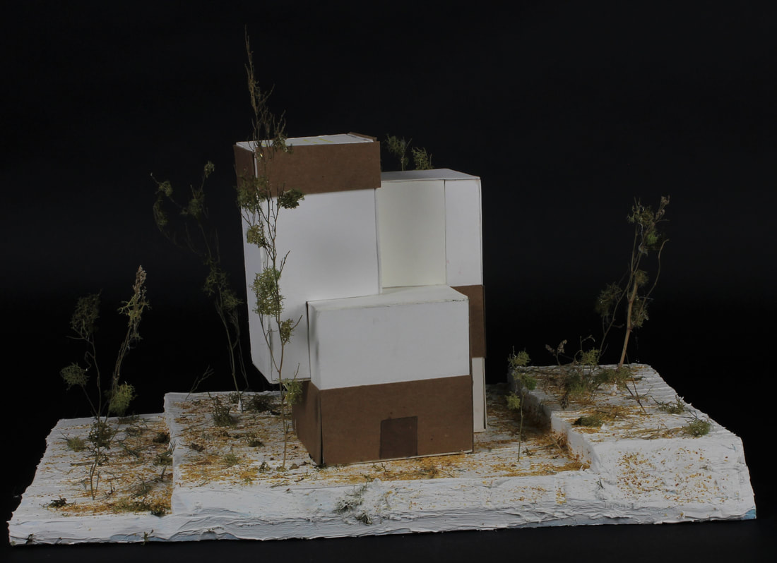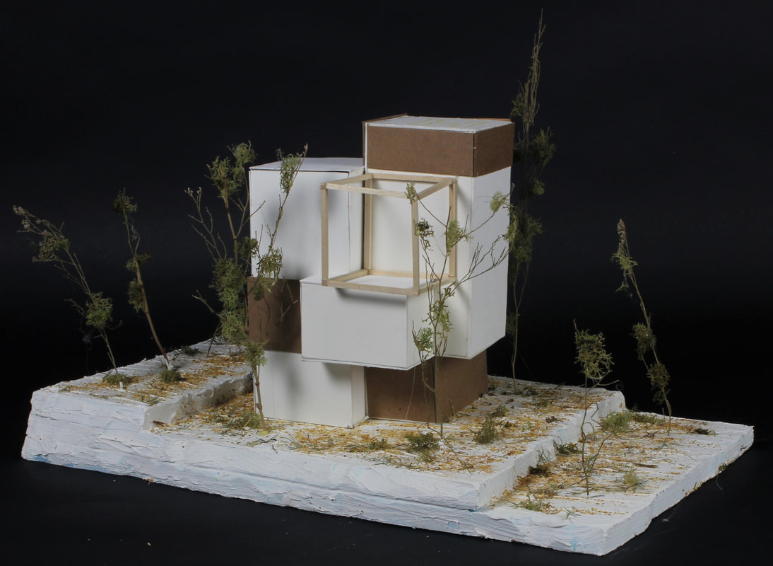David Liew: Architecture Design 2
Project 01: LISDOLA Design Package
|
Our class was asked to create outdoor items for an outdoor learning area. They are getting a new building and wanted us to create new objects for renovation and to go with the new building. So our project was to design new signage, benches and a monument sign.
For my project, I decided to design benches. I wanted to create benches that were practical and functional. My designs were simple and straight-forward. I wanted the benches to be able to be used on trails or to be used with the new building. |
|
Our clients chose my first and second bench design because they were simple and the second bench could be used for storage. They picked the first bench because they needed a trail bench that was simple and could be moved easily. They said that the tail benches would usually end up down the trail due to rain and they need to be able to move the benches with one person.The clients also thought that the second bench could be used near or at the new building and they could utilize the compartment on the bench for storage or as a planter.
Moving Forwards With The 2 Designs
I didn't need to make any adjustments to the regular designs. I just added the materials and how the benches would be created or put together.
Final AutoCad Drawing
Our clients decided to use both of my bench designs. One of the benches will be used on the trails and the other bench will be placed at or near the new building. We made final corrections to our project and added notes. I finalized the measurements on the benches, changed some of the all thread positions and changed the legs of the benches.
Project 02: Research Building in a Monitored Landscape
|
Our class had to research and create a sustainable research building that resolves a problem within a landscape. We also had to use creativity and problem solving to incorporate the environment while designing our building.
I decided to design a building in The Amazon Rainforest to monitor biomass and oppose deforestation. We can use the facilities to restore parts of the forest or monitor certain aspects that satellites can not. |
|
|
|
We created study models with our various ideas. I tried to use different shapes and structures within the building. I wanted to make the building sustainable by utilize the forest. I also wanted the forest to also be observable so I made different variations of observation decks and rooms. I imagined the building to have different section, floors and spaces. Most of the structures of the buildings didn't fit into my landscape well and I didn't want to leave an ecological footprint so I didn't use those ideas.
|
Final Design
I decided to build my final design based off of my last study model. I wanted the building built more vertically to reduce the amount of land the building would take. If I could change my building I would try to incorporate the building more with the landscape and raise my observation room.
