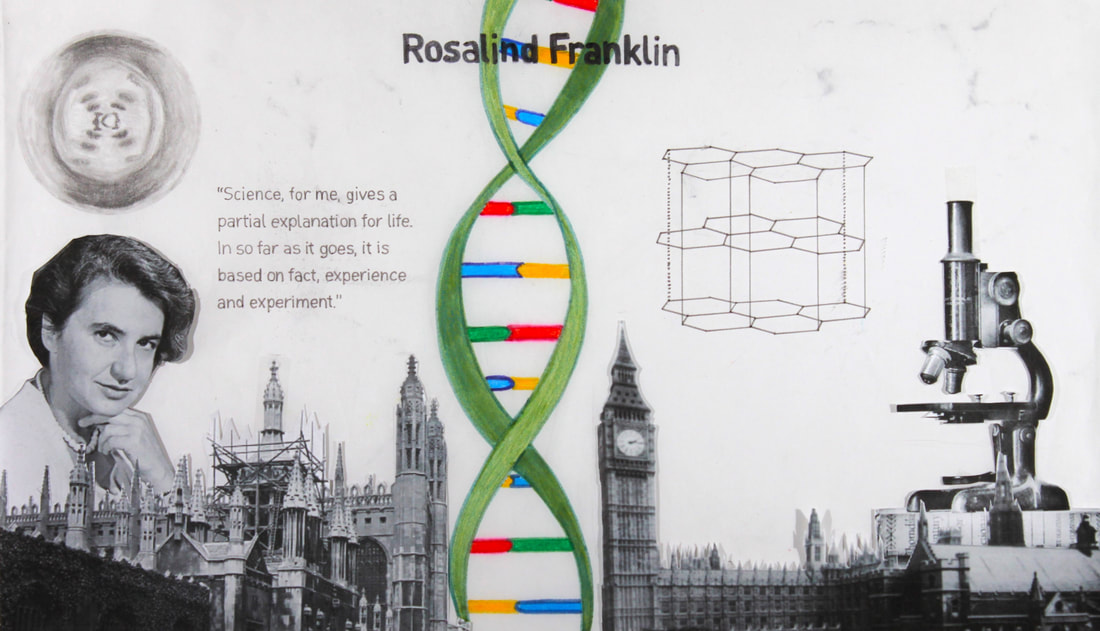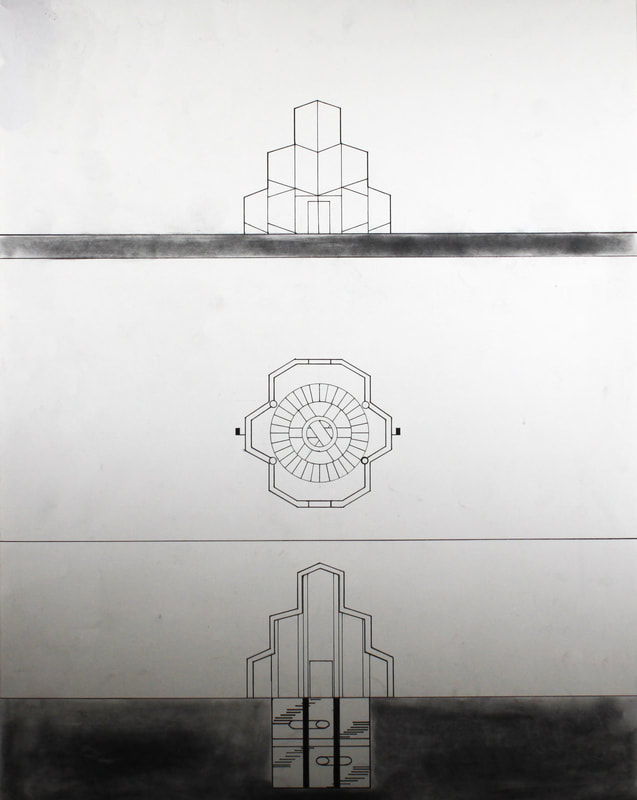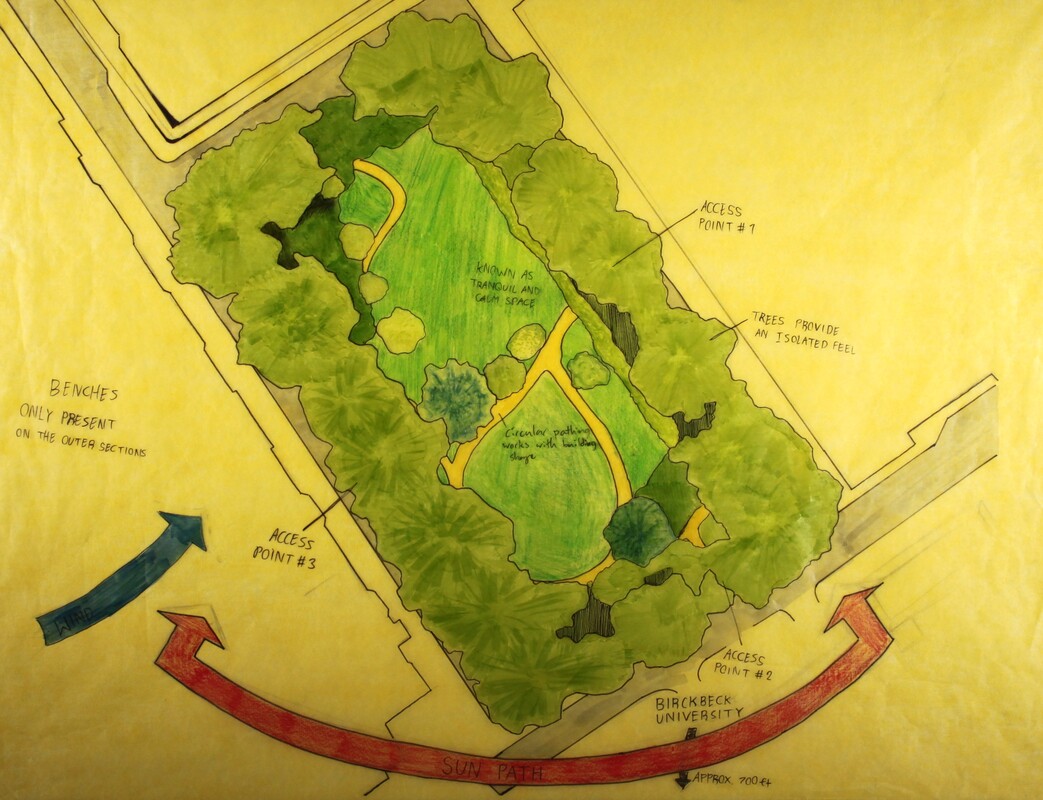Matthew Kim: Architecture II
Project 01- Phase One
The aim of this project is to create a memorial for a famous dead woman. We start by researching our client to later create a connection with the information we learn to sculpt our ideas into a building. We are tasked with researching the client, making a collage, making the memorial, picking a site, and creating foundations. The goal is to use architecture to paint a connection between my client's legacy and the creative process of making a building.



