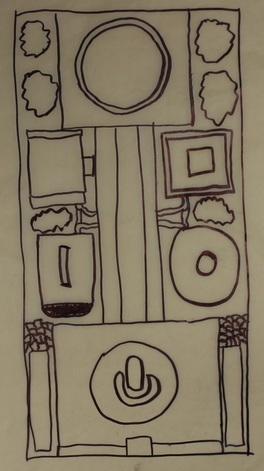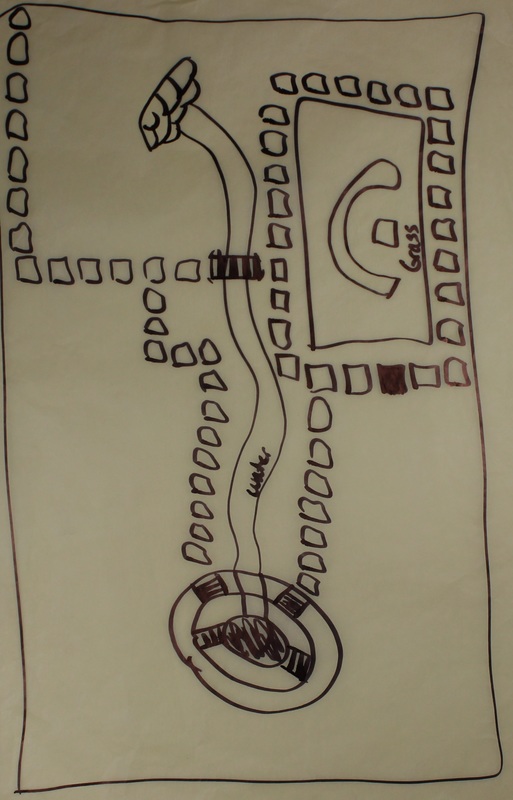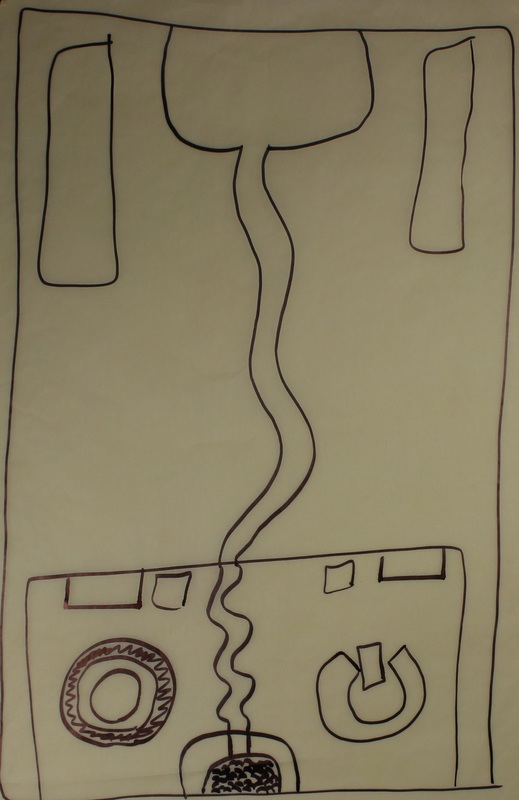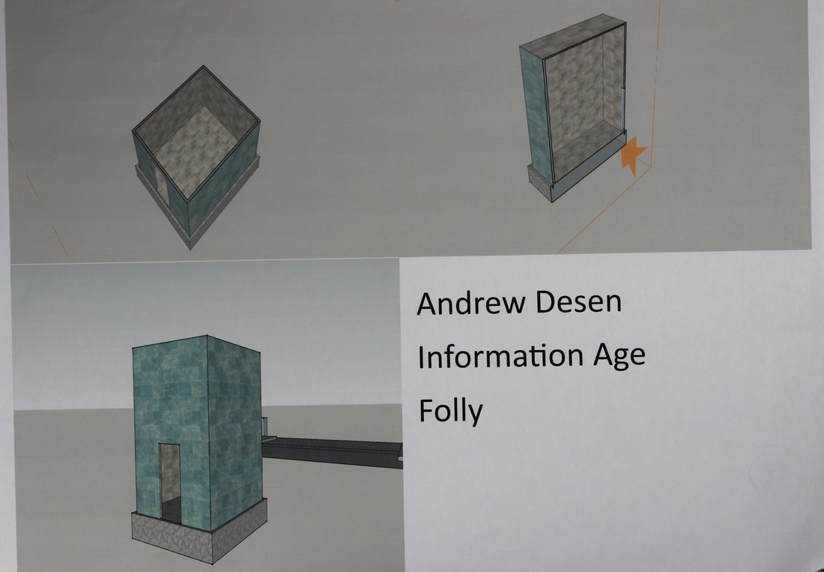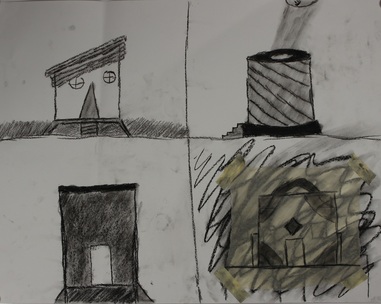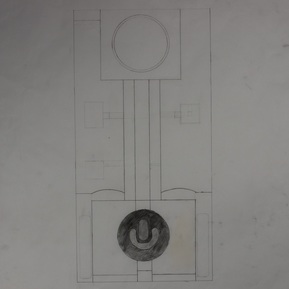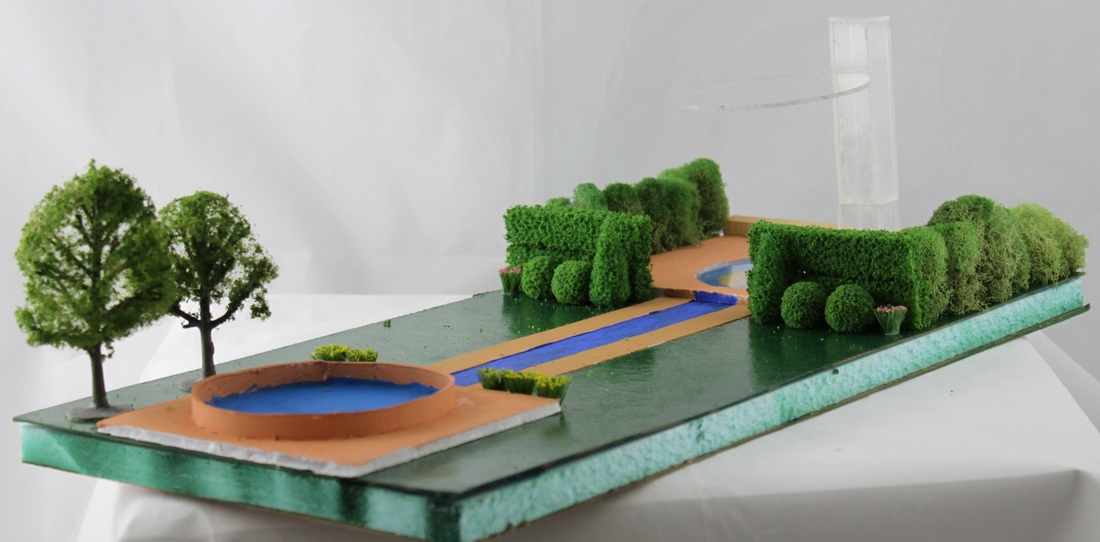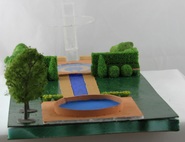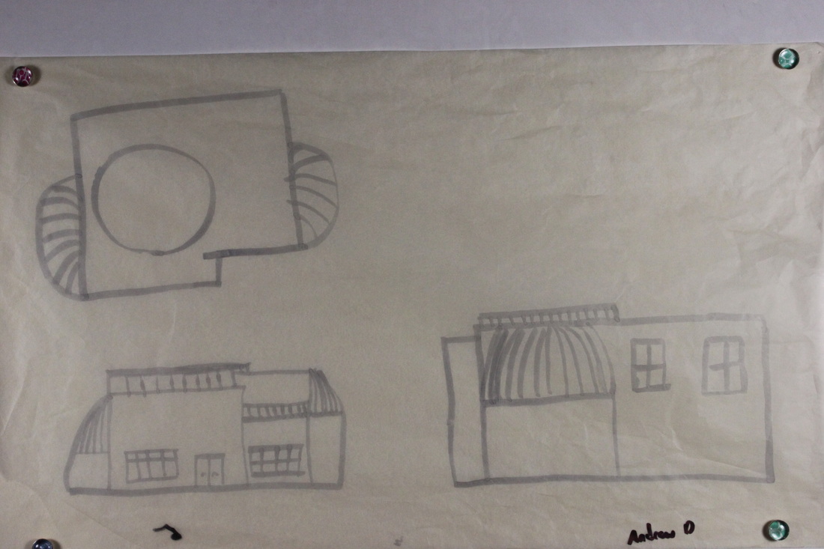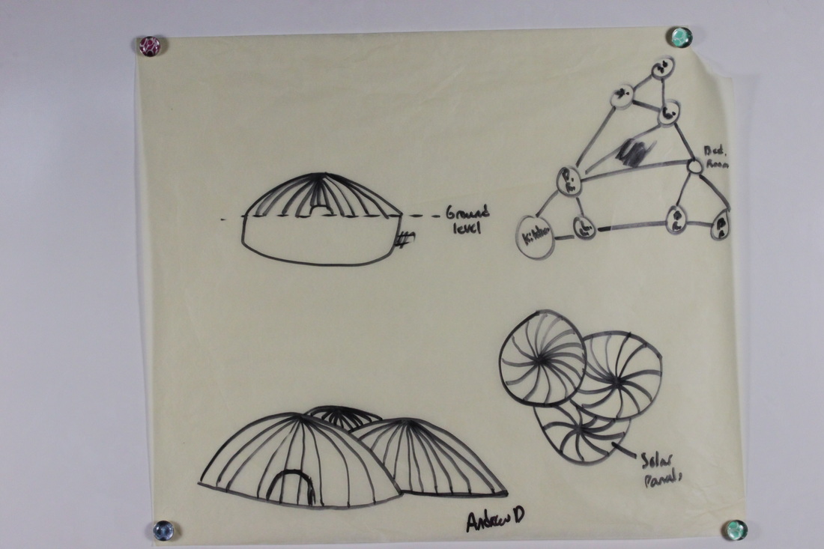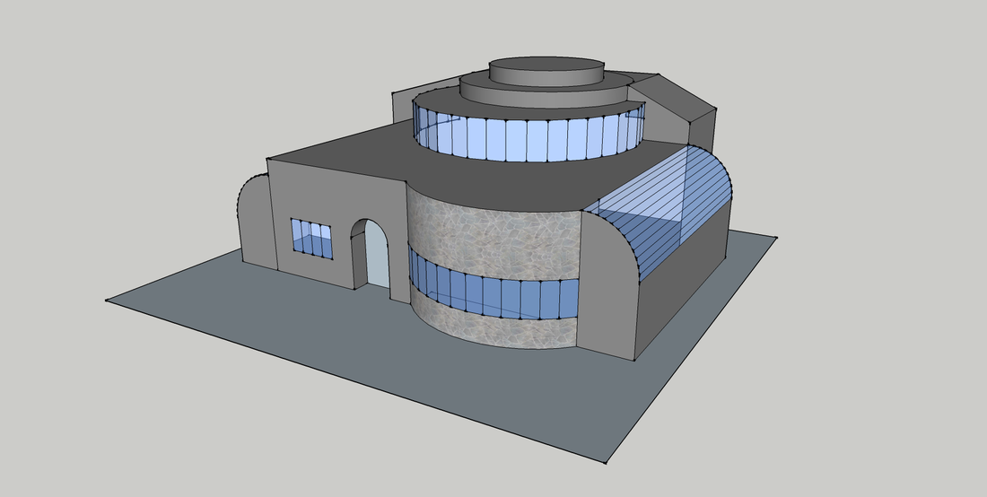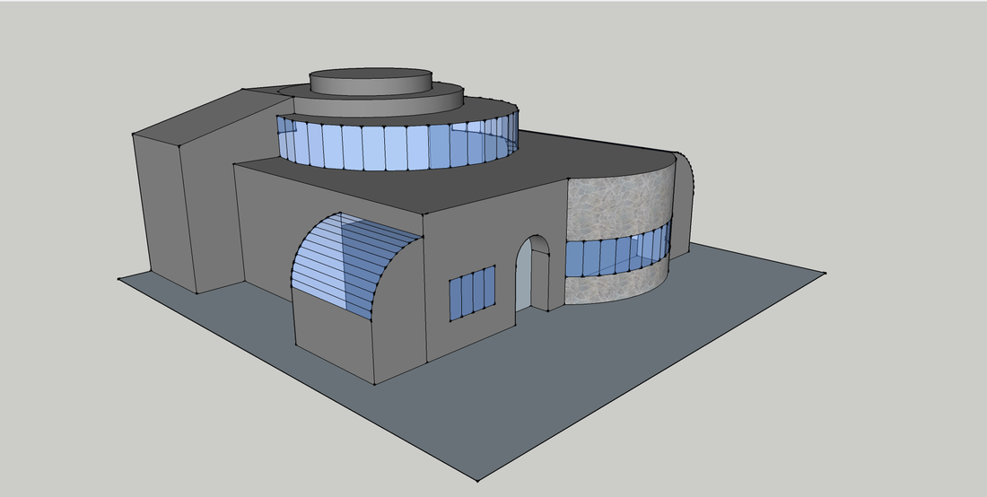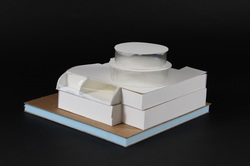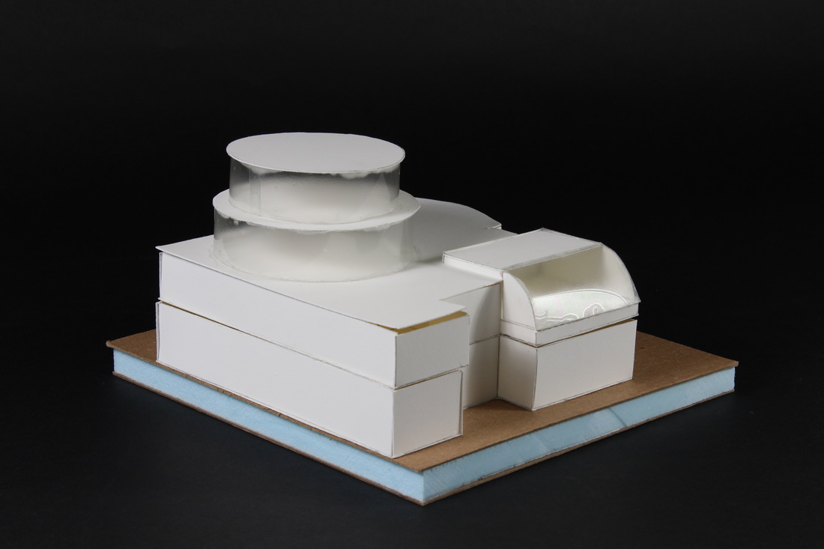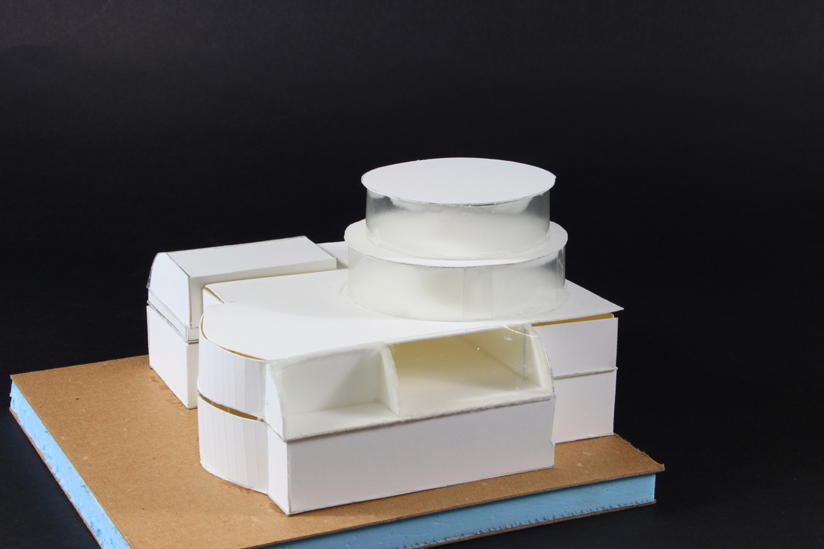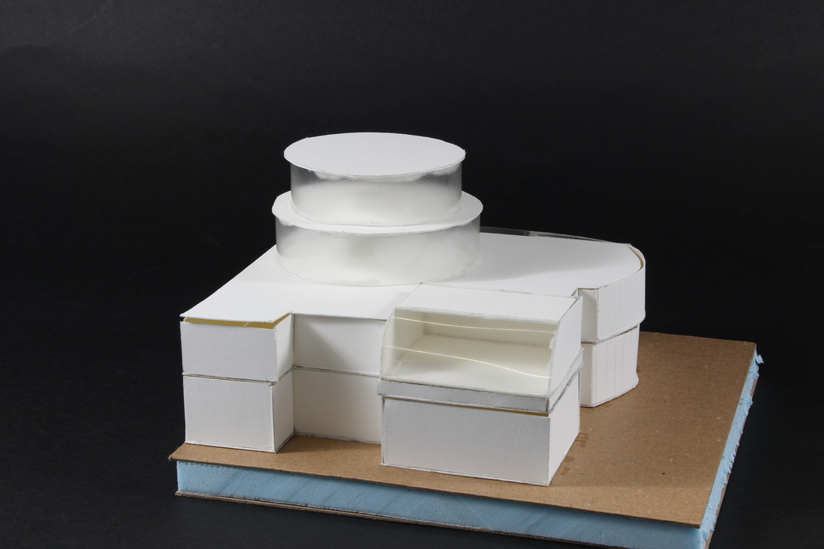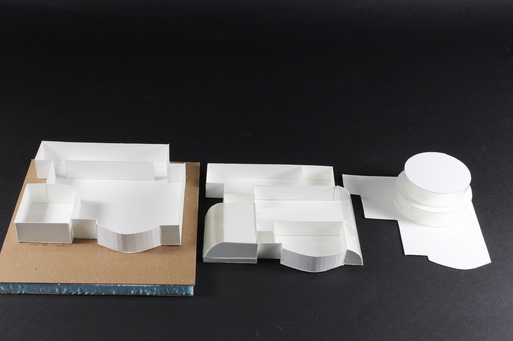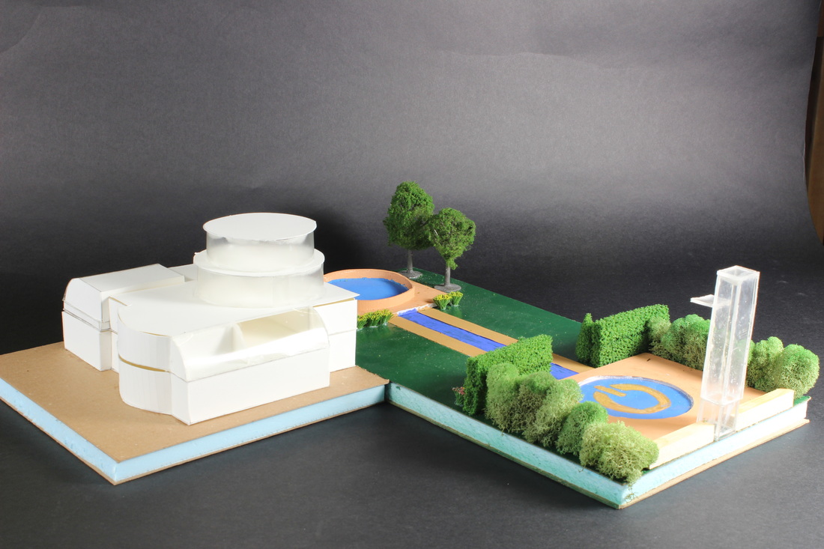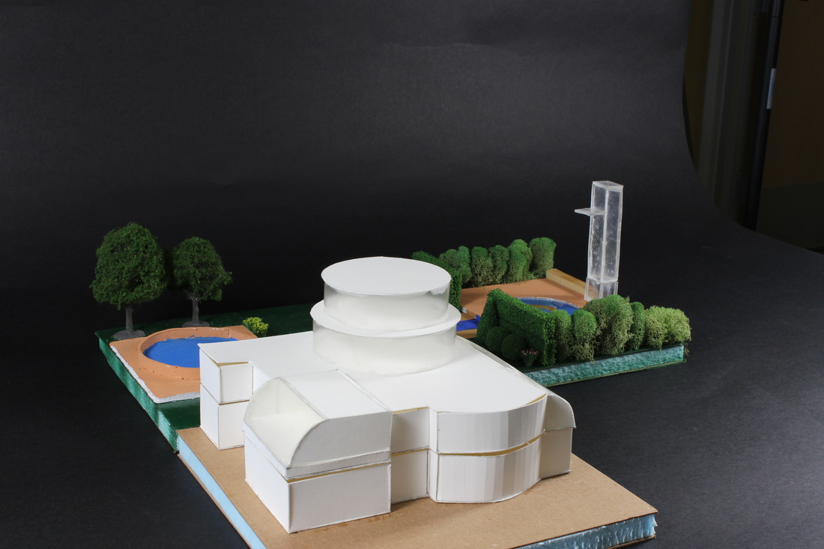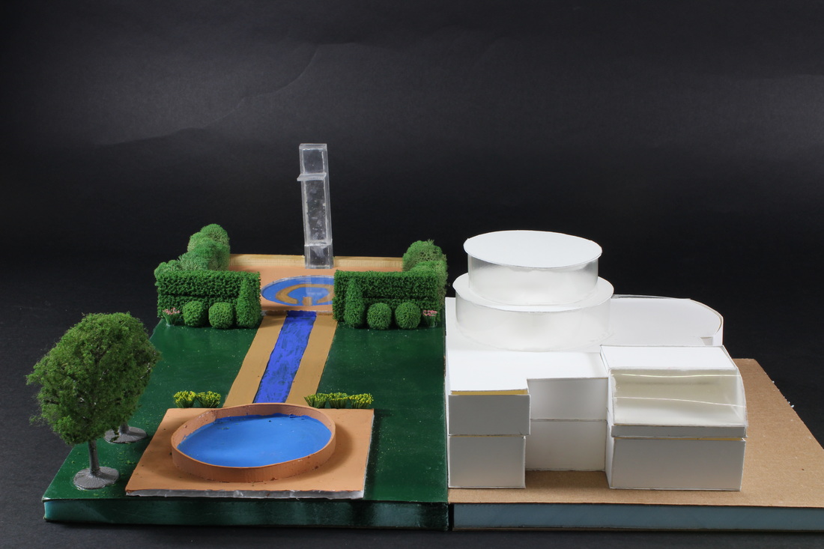Client Narative
Copy of Ben - Created with Haiku Deck, presentation software that inspires
Project Documentation-Catalytic Ages Garden (Information Age)
In the beginning of my project i was split between 3 choices on a design for my garden. None were finished, but i had ideas for all of them. This was the starting point of my project.
Half way through the project; we were thrown a curve ball and had to put a folly into our garden. On the right were my initial designs that i stayed with. On the left was one folly i made in sketchup. You will see later in this where i put my folly's but they are supposed to represent different cultures around the world.
This is my final garden design. On the right you can see where my folly's go in the middle. On the left you can see my garden from the side. At the top of my garden is a fountain that water comes out of and into a stream that runs down my entire garden. Two walkways run along side it that lead from my fountain to a pool of water at the end of the river. at the bottom of my garden is a tall elevator made of glass that takes you to a second level. from there you can see my garden in a completely new way. The experience is supposed to act like a timeline. Starting from the beginning where the computer was made to the end where we are now. Then finally the elevator that allows us to look back on our past accomplishments from a new perspective.
This is a 3D model of how my garden should look. There are no folly's in my model but they would be placed in the open space between the fountain and the enclosed area.
Project Documentation-Shift Age House
At first we were given the task of creating a house that represented "The Shift Age". It is a time in the near future where everything is changing and progressing. I made the 3 houses above to represent that in one way or another. We later had to choose one for our project.
I chose the house to the far left. I made a sketch up model of it and tested out the look and dimensions.
After that i built a 3D model of the house. The rooms came apart so you could see each floor plan. I made each room to fit my clients needs and made parts to fit with my garden. This house was supposed to allow my client to choose what he wanted his rooms to be and freely create his own interior. Of course the bedrooms and bathrooms were built in but other rooms are up to him.
We had to tie the house back into our garden. I did so by making the observation deck at the top of the house and garden the same height so you could see the same things from both.
