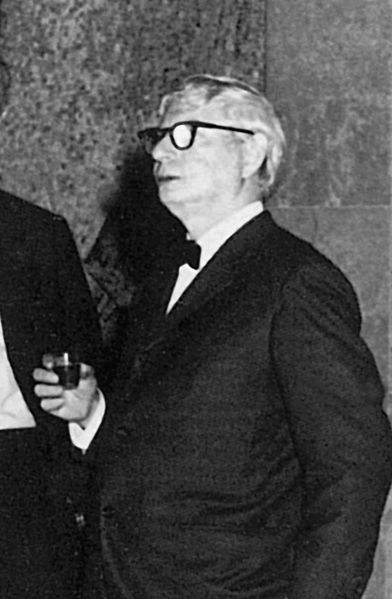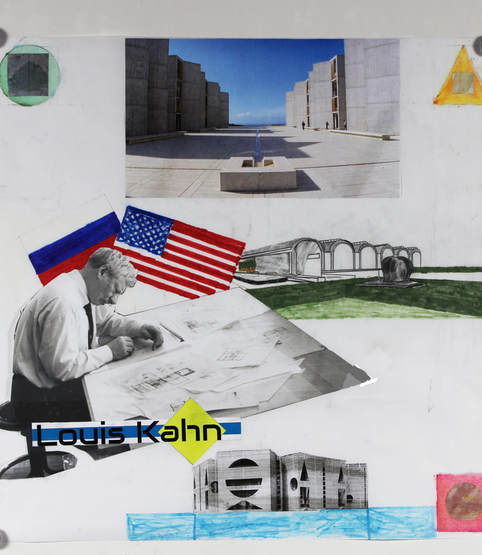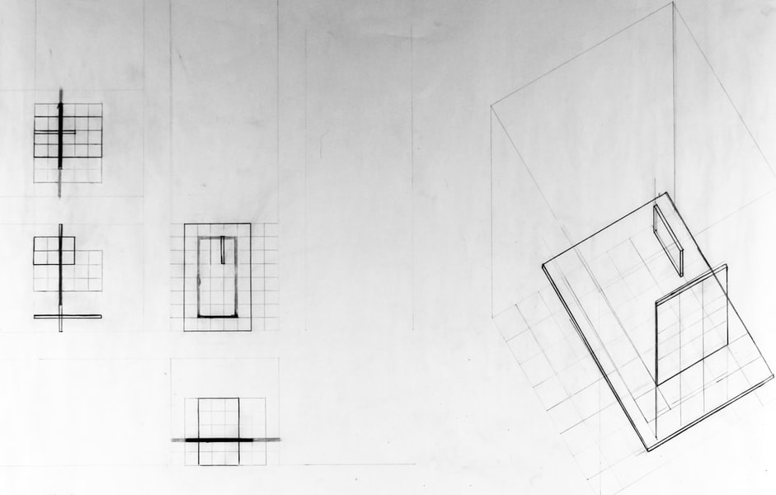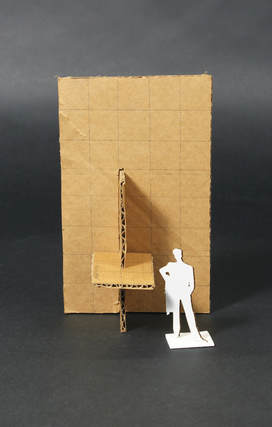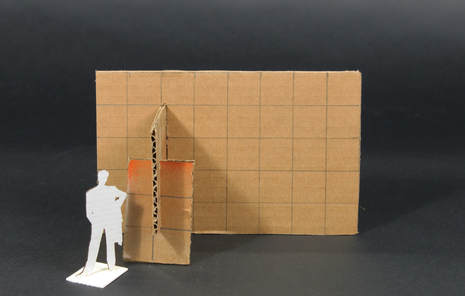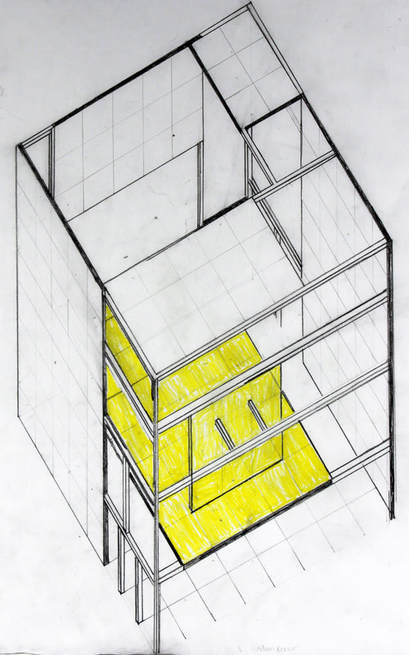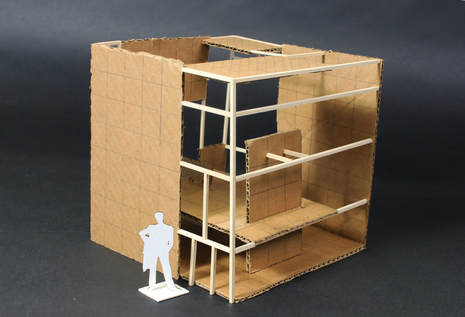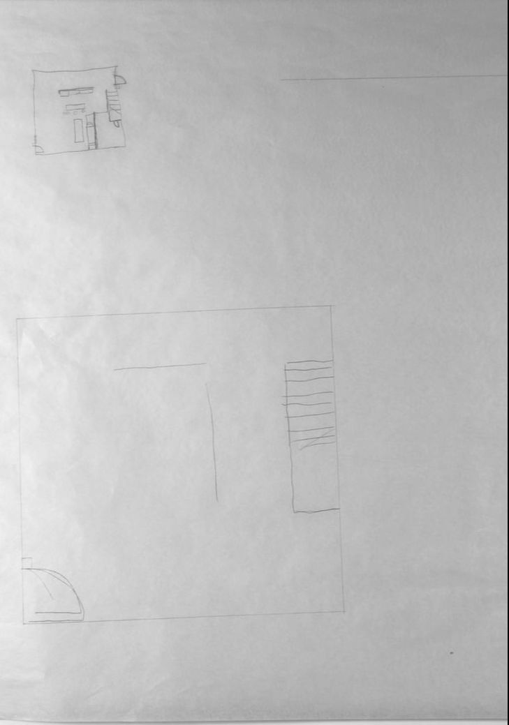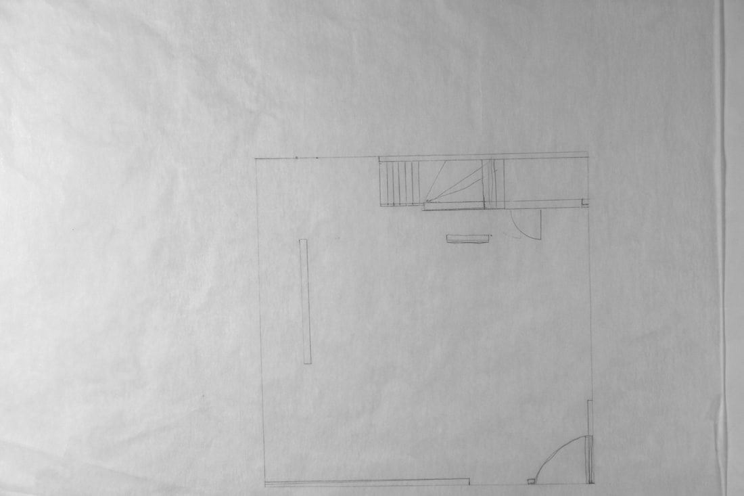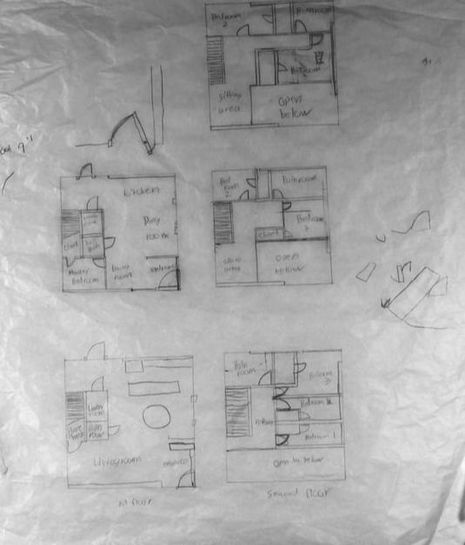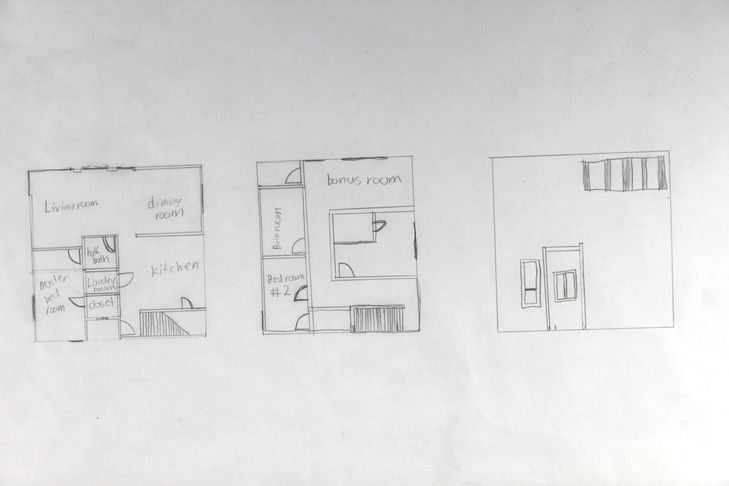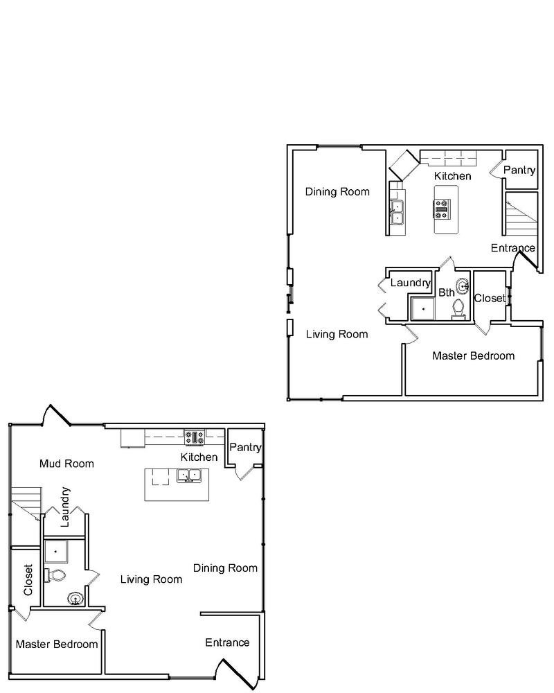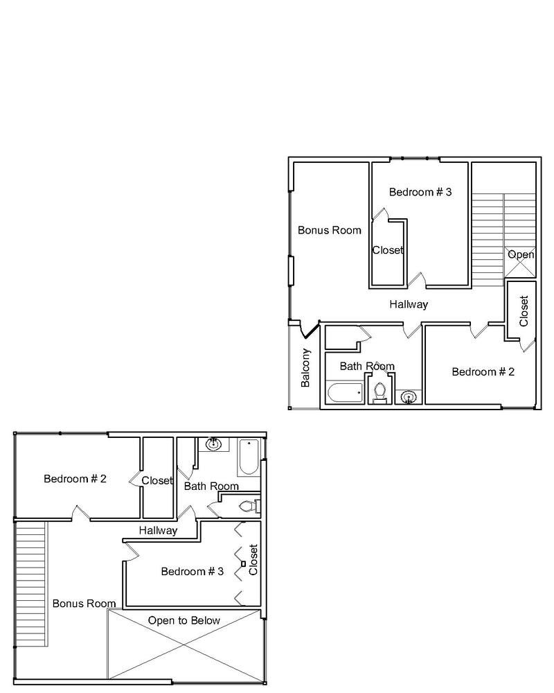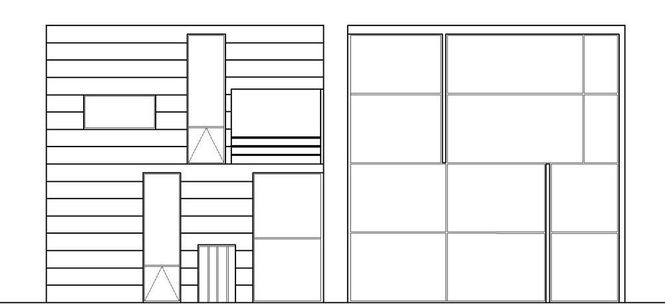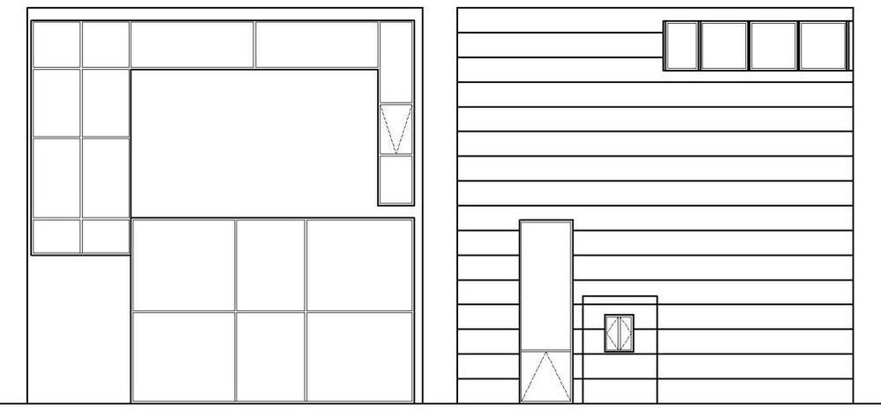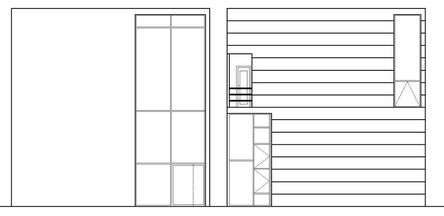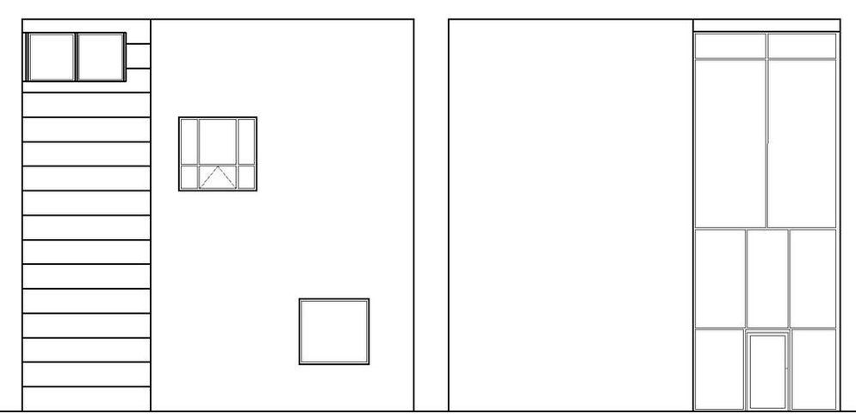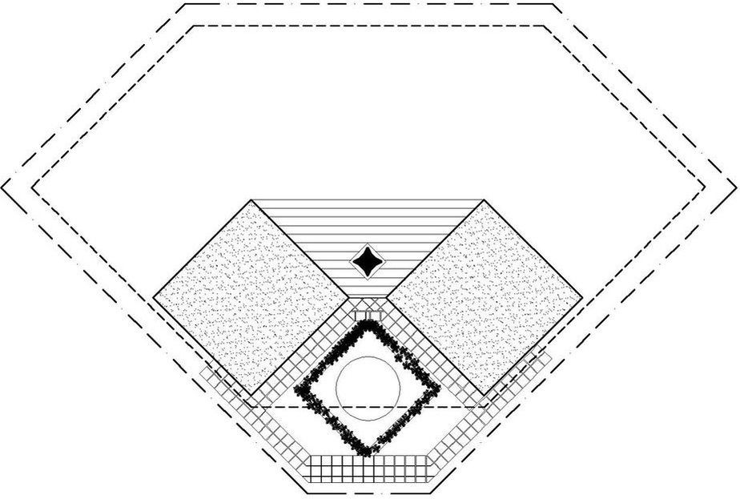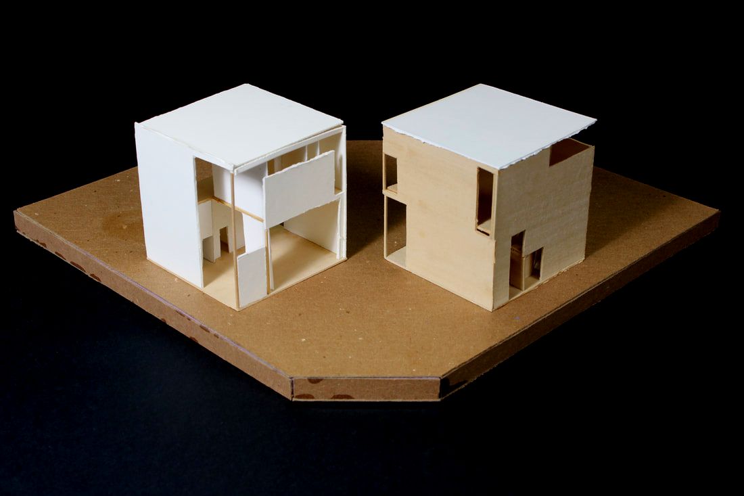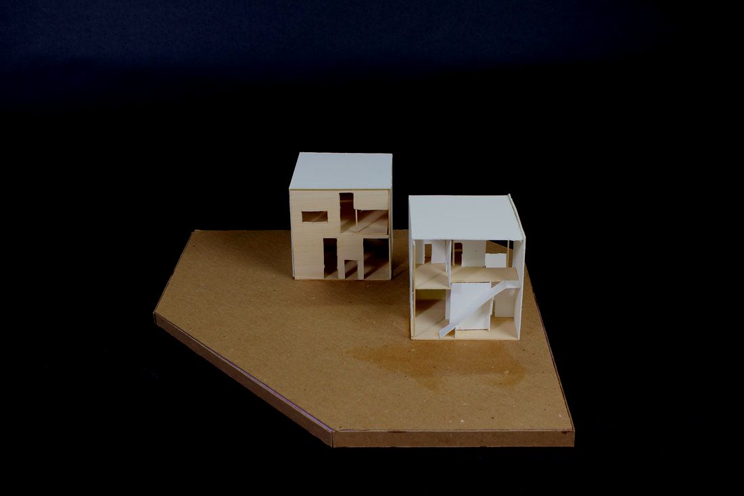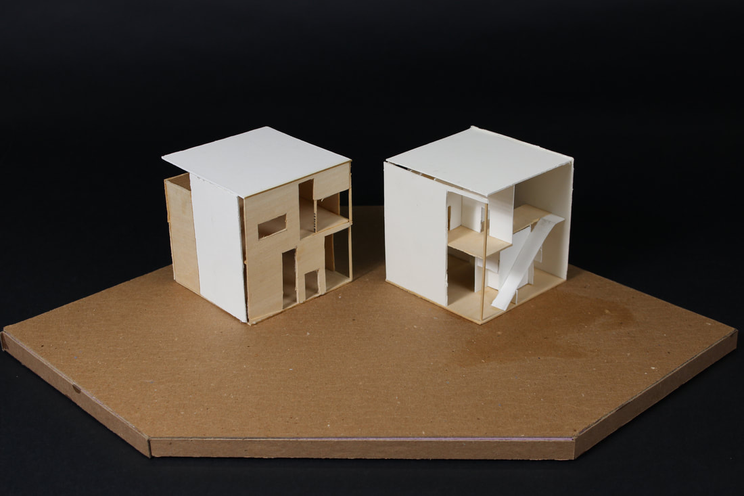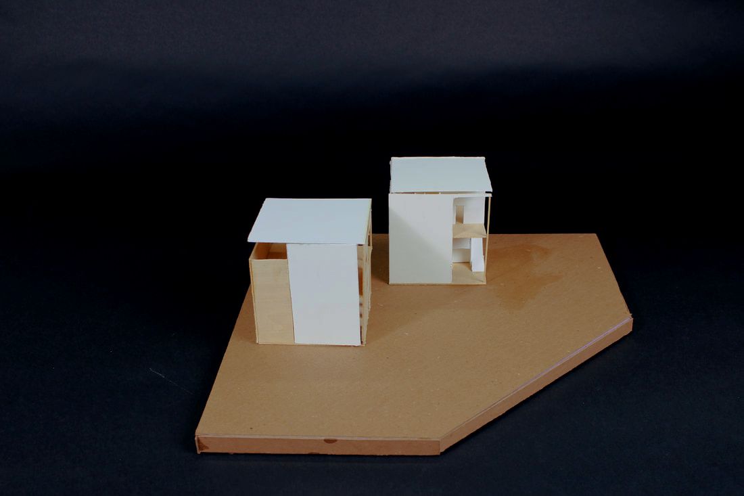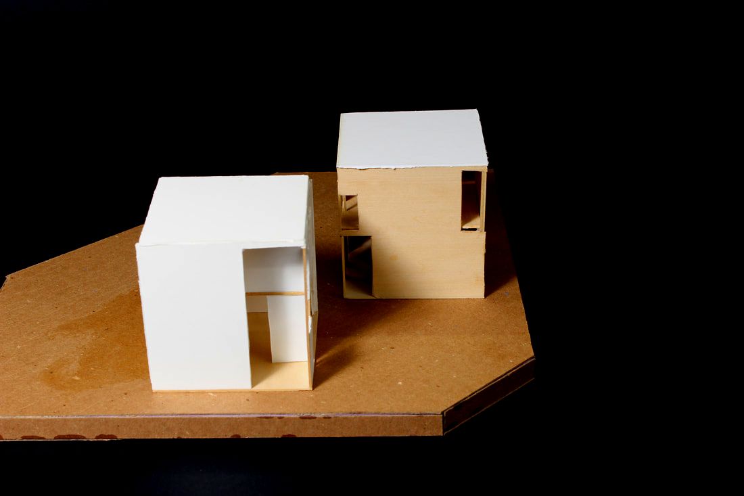Architect Study
|
Louis Kahn was remembered by History as a famous brick whisperer architect. He mainly designed museums, civic buildings, religious structures, and a few homes. When it comes to Kahn’s work, he would use the nature elements from the surroundings of the building. Even after he died, Louis Kahn was also known for making big, modern, and natural structures in his time.
I think Louis Kahn work is unique. His buildings are big, use geometrical shapes in his designs. He took in consideration for using indirect natural light at the Kimbell art museum. For example, when I went to the museum, it was very cool how the room went from light to dark as the clouds passed by outside. Even the metal handrails for the stairs were artistic. When approaching the stairs the railing from a side view were bent into a shell shape but, at the same time the railing look plain if you look directly down on it. I believe Louis Kahn’s work is important because of how he combines the hardness of stone, the warmth of wood, and the soft reflection of water in his buildings. The use of geometric shapes turns an ordinary building into extraordinary, artistic building. He had a great understanding of the environment. Looking at his building, one can see the beauty and quality of his work from the inside and out. |
In the poster above shows what is Louis Kahn. How he worked, where he's from, Kahn's significant work, his styles, and more.
Project 01: Fibonacci Cube
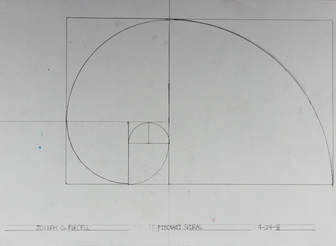
On the Fibonacci Cube Drawing I had to draw up a rectangle and cut it into several different sizes and last I draw a spiral connecting them up. The steps for how to draw a Fibonacci Cube are to first cut out a 12" by 18" of vellum paper. Then you draw a lite 8" by 13" cube 3" above the bottom of the paper and 3" to the right of the paper. Once done, you draw two 1" by 1" squares, one 2" by 2", one 3" by 3", 5" by 5", and final draw a 8" by 8". It doesn't matter how put the squares in the rectangle as long as it fits in. Lastly you draw your a spiral with your compass edge to edge till finally getting your Fibonacci Cube just like mine in the photo.
Drawings and Model
In the plane study drawing we had to cut out three 8" by 8" out of cardboard and cut it again by 2" by 3", 3" by 5", and 5" by 8". Next you have to connect them in different ways of your choosing. Then you pick the best model that has some potential space. Finally you start to draw a site and elevation plan.
After you draw the elevation and plan drawing, make three more 2" by 3", 3" by 5", and 5" by 8" squares to make a cube surrounding your plan. In the photos above is my final model and elevation drawing. You assemble it into a cube model and make a final elevation drawing. This model is about how well you put and make spaces for a person. I had my main primary space right where the long yellow floor is. The yellow in the drawing represents my original plane model. When it came to drawing the model I had to make certain areas thicker than others.
Duplex Project
After my last project I had to use my Fibonacci cube and turn it into a suitable duplex house for two family's, one from South Korea and the other from North Korea.
Duplex Home Drawings
|
Duplex #1 Floor Plan Drawing #1
I began drawing up ideas and seeing what can work out and by adding on more walls and floors. With many attempts on putting the duplex home together I had to make a lot of changes like, moving the stairs from the back of the house to the side house, bring down a bedroom from upstairs so there is more space for the rooms, making the upstairs bathroom smaller so theirs more room in he bedroom, and more. As my first unit drawing came to a close I decided that my original model would be for a South Korean family. Since because its more opened, modern, and has lots of big windows.
|
Duplex #1 Floor Plan Drawing #2
Duplex #1 Floor Plan Drawing #3
|
|
Duplex #2 Floor Plan/ Elevation Drawing
|
Now done with unit 1. I had to make a new unit from scratch but it was more easier because now I have a general idea on how family's in North Korea live. I made the floor plan more enclosed, separate space for rooms, and less and smaller windows.
|
Duplex Floor Plan
After I had enough ideas on what the duplex floor plans looked like, I begin drawing my final drawings in Auto-cad. While doing the final cut I added a Pantry and the South Korean Kitchen as well as a full bath room down stairs for both units and also got rid of the showers upstairs and just now only have a tube shower.
Duplex Elevation Plan
|
South Side Elevation
|
East Side Elevation
|
On the Elevations I took what I have on my floor plans and match it up. On the South Korea home it has a white concrete wall with big clear windows. While for the North Korea has a wooden wall high windows for the stairs, and smaller windows to have more privacy's.
Duplex Site Plan
The site plan is setup with 2 homes mirrored from each other. A front garden connecting the to homes as well as a front gate. In the center of the garden is a round stone pond painted into the shape of Korea representing peace between both nations. In the backyard, a wooden deck connects both units for outdoor living space. The center of the deck surrounded by a small fountain is a small old fashioned pavilion to represent there nations past. Then a huge running grass space with a view of the surrounding environment.
Duplex Model
This model is what the home actuate looks like at 1/8" scale. I used my floor plan, elevation, and site plan to build the model. This made out cardboard, white lite and thick cardboard, and wood.
Front View
Side View
