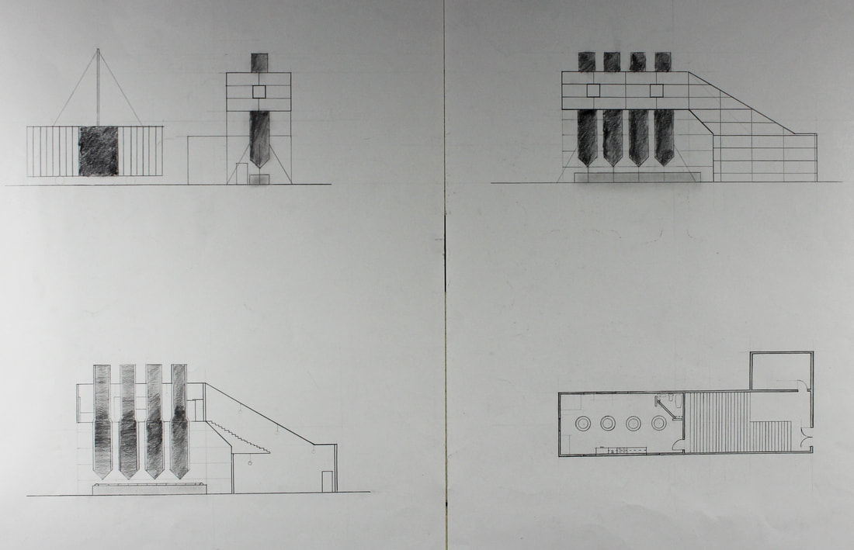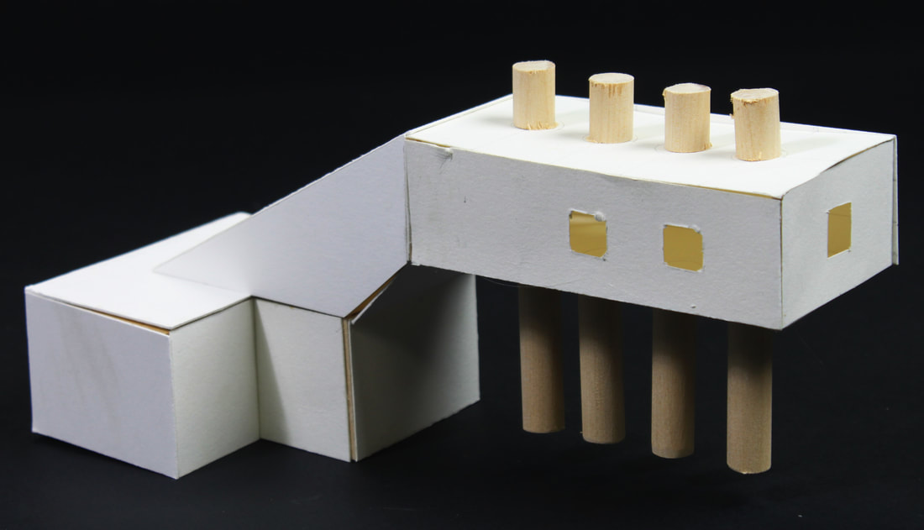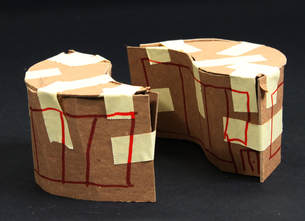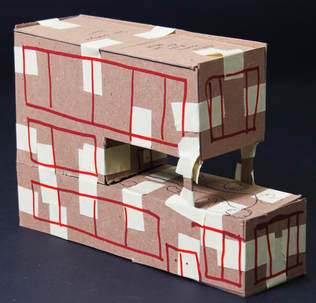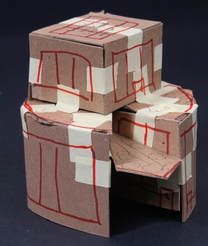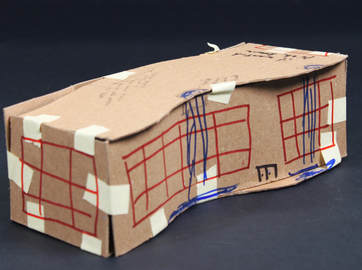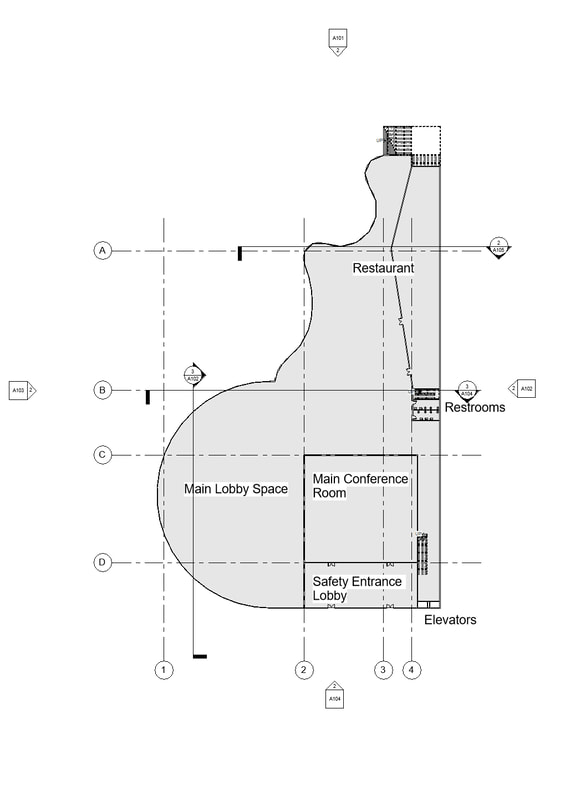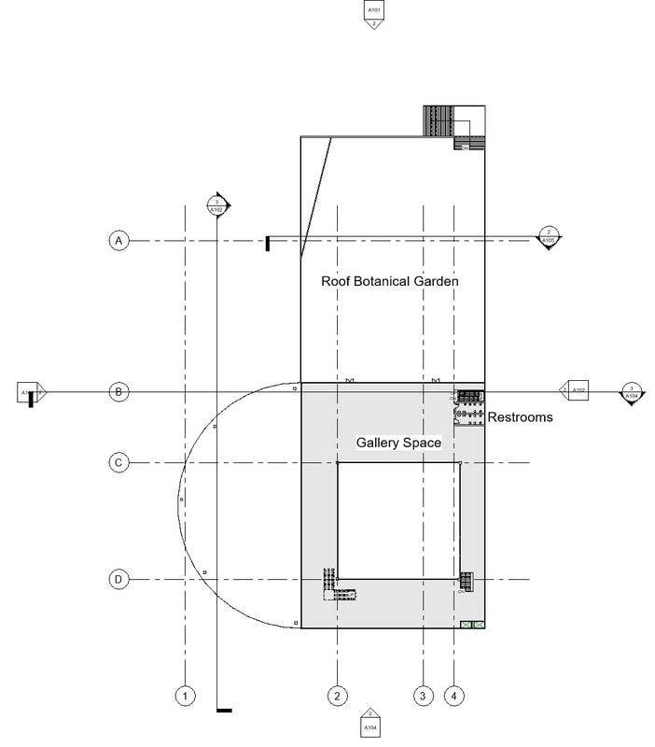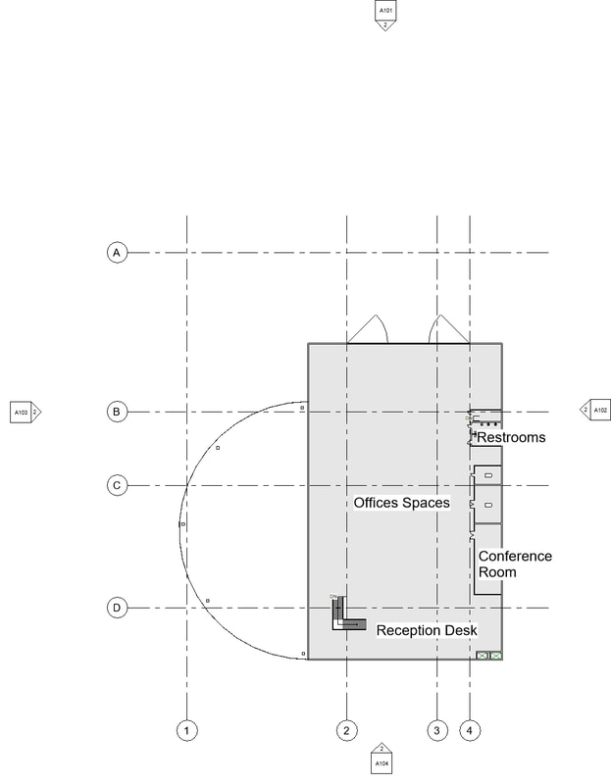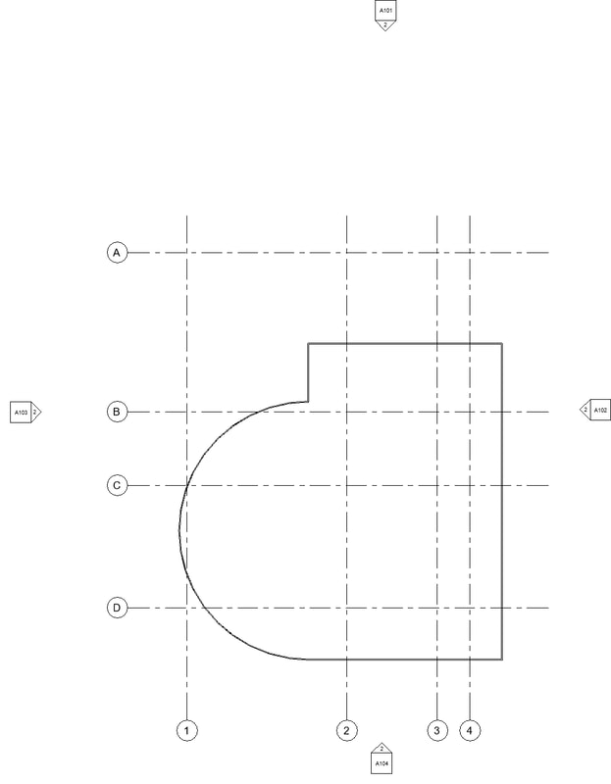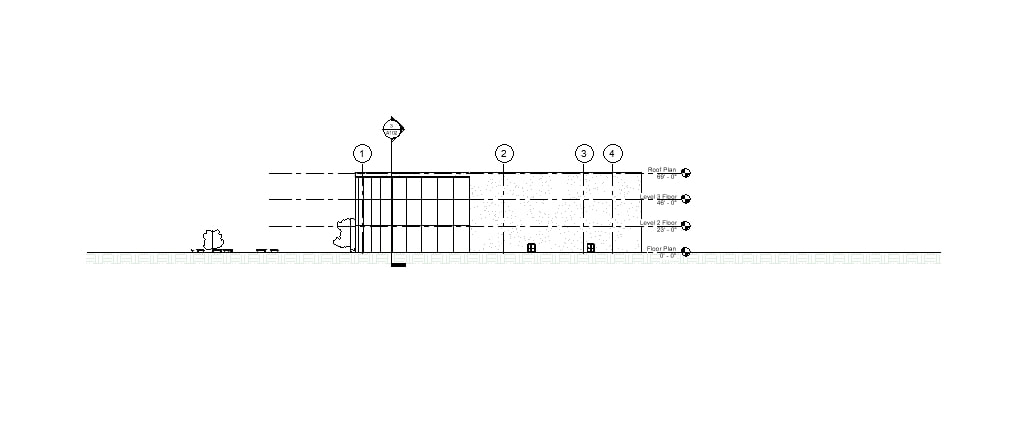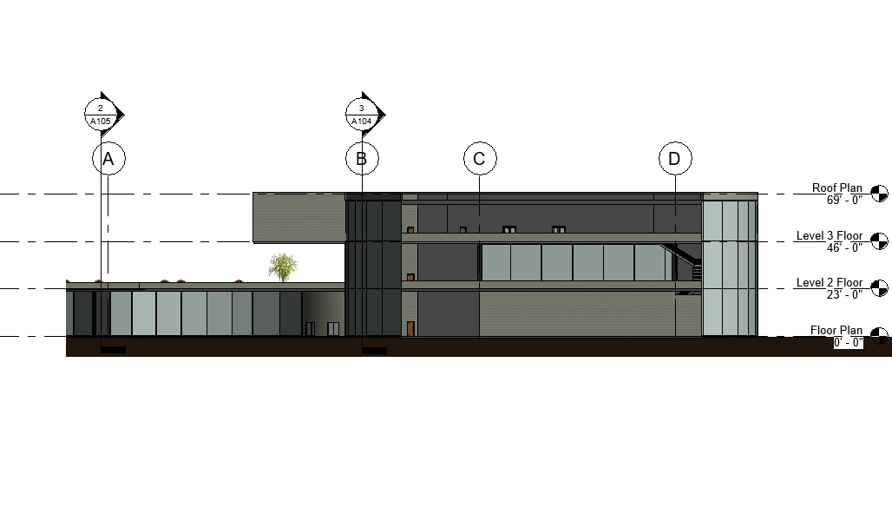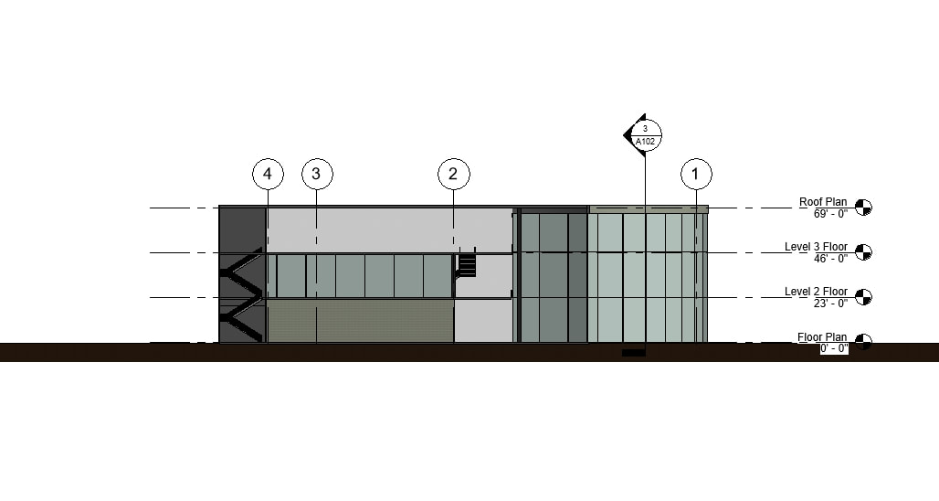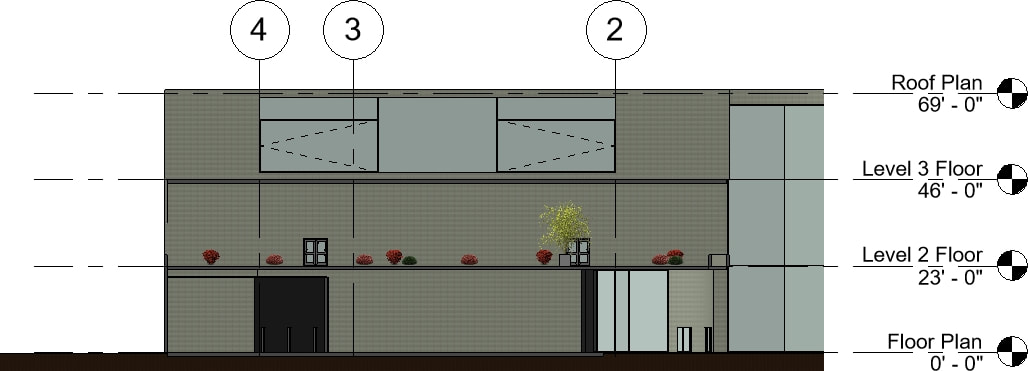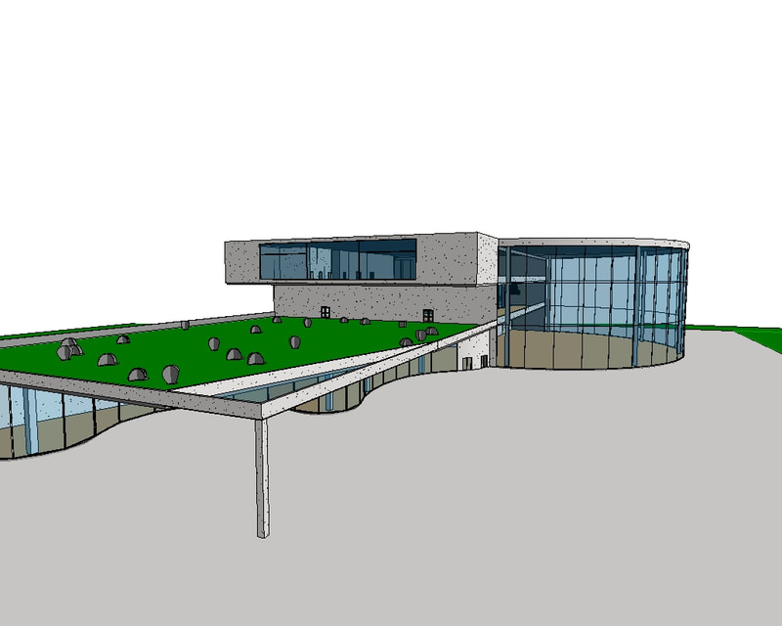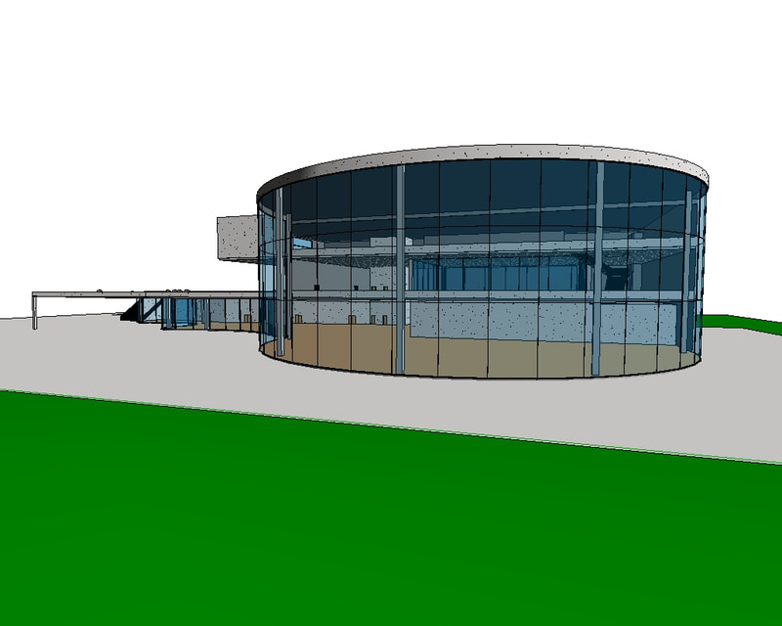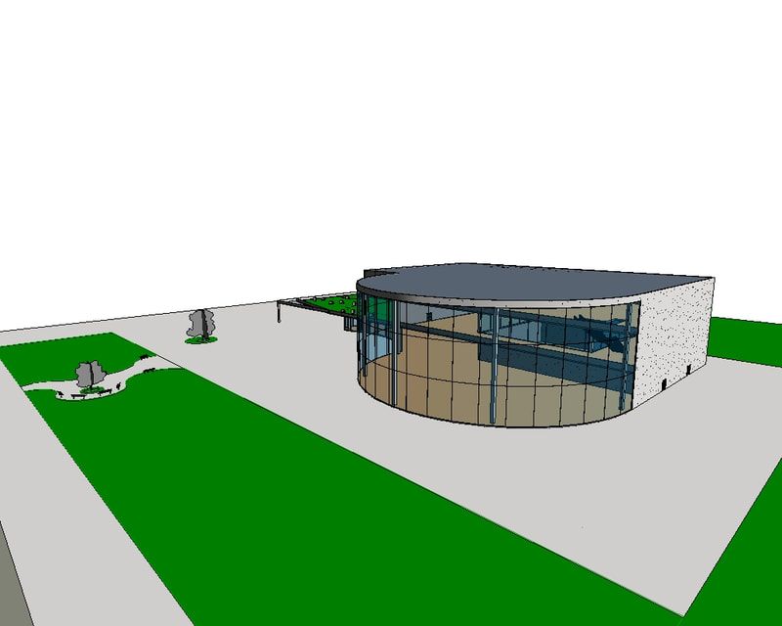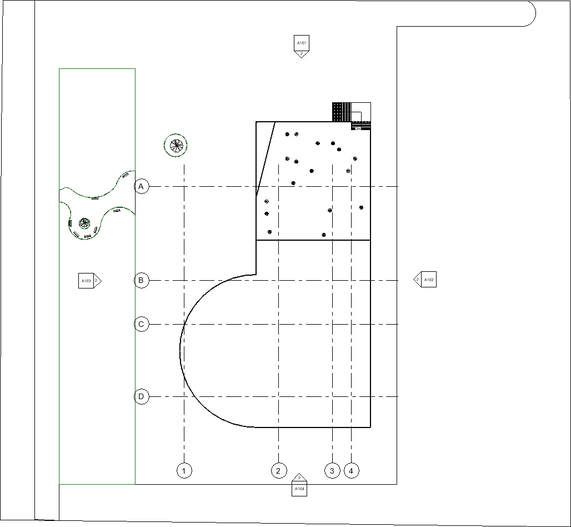Blogs
John Hejduk's Lancaster/Hanover Masque Project
In this project I was given the assignment to do a technical drawing of The Sower's Place, designed by John Hejduk. I enjoyed researching for this project as it was a way I believe to see how abstract thinking was conveyed into architecture.
"19. Sower’s Place
A remembrance of grain elevators in the wheatfields near Lincoln, Nebraska, in August 1929. An architect from Berlin photographed the grain storage houses. They thought him rude. When they asked him why he constantly wiped the grain dust off his glasses and the camera lens he asked if there was any lemonade available.
19 The Sower
Before becoming the collector, keeper and distributor of the farm seed, he worked at the grain elevators in the central states of the USA. He also is an importer of burlap bags and large pin clips. He watches a film (a murder mystery) called And Soon the Darkness where the Policeman’s father is a deaf farmer. The Sower plays over and over again a special segment of the movie. It is when the girl bicyclist discovers that her travelling companion has disappeared. She runs down an empty country road in a French landscape. The shot is of the farmer’s back against the horizontal road on which the terrified girl runs. The Sower is very meticulous in his distribution of the seed. He is sexually attracted to the Cellist."
www.hiddenarchitecture.net/2018/07/the-lancasterhanover-masque.html
A remembrance of grain elevators in the wheatfields near Lincoln, Nebraska, in August 1929. An architect from Berlin photographed the grain storage houses. They thought him rude. When they asked him why he constantly wiped the grain dust off his glasses and the camera lens he asked if there was any lemonade available.
19 The Sower
Before becoming the collector, keeper and distributor of the farm seed, he worked at the grain elevators in the central states of the USA. He also is an importer of burlap bags and large pin clips. He watches a film (a murder mystery) called And Soon the Darkness where the Policeman’s father is a deaf farmer. The Sower plays over and over again a special segment of the movie. It is when the girl bicyclist discovers that her travelling companion has disappeared. She runs down an empty country road in a French landscape. The shot is of the farmer’s back against the horizontal road on which the terrified girl runs. The Sower is very meticulous in his distribution of the seed. He is sexually attracted to the Cellist."
www.hiddenarchitecture.net/2018/07/the-lancasterhanover-masque.html
SketchesIn the concept drawings I just wanted to figure out a way for the measurements to make this space a cohesive living area that also felt pretty proportional to the living quarters and the silos.
|
|
Final Drawings
This technical drawing was four different perspectives of The Sower's Place. In the drawing I darkened the inside of the silos and the door of the train cart. I decided to use the first and second story as a cohesive living quarter using a large stairwell to enter the residency.
Presentation Model
I quite enjoyed making this model because of the stairwell in the building. The silos were also a nice touch I thought because I got to try out the workshop skills that we had learned a couple weeks prior.
A City Between Two Borders
In this project my second-year architecture class worked with the third-level architecture class to create an apolitical living environment settled between the countries of North and South Korea in the wake of the two countries beginning to talk over peace from the Korean War.
A Meeting Space for Peaceful Talks
Along with working on the urban planning of the city, we were asked to also design a distinct building that would take up space in the city. As my group partner and I worked on the Main Civic Center, it seemed like a good choice to design the government building in between the town hall and the nature reserve.
Concepts
As this city is to be an apolitical living space, I wanted the government space to be more of a peaceful meeting space for all nations. Almost as if it were a United Nations building. Due to the location being the Korean peninsula, I wanted to incorporate symbols of peace and harmony into the building, such as the taegeuk. Also throughout the many sketches nature is involved with the idea of being one with peace with nature.
Study Models
As I mentioned of incorporating ideas of peace and harmony into my sketches I then plugged those rough sketches into simple study models to decide factors into my final design.
|
The "Box on Pie" Design was a thought process of reusing the cylinder shape and putting a box onto the main building as a learning center for both North and South Koreans to get to assimilate both cultures into one another.
Lastly, the last design, the Line Between Heaven and Earth Design was designed from the line i the middle of the taegeuk. Although it doesn't feature any balconies, it does use natural landscapes as in waterfalls and rock formations to bring connection between all three stories and give better protection to the government officials.
|
The Taegeuk Design was a literal interpretation of what the Korean symbol would look like as a building complex. The two parts on is connected by a bridge which holds vegetation and trees onto it, while also being able to see both the nature reserve and the town hall.
Going away from the circular shapes gave birth to the design of the "C-Shaped" building. This building also has a balcony to be able to view the nature reserve and the town hall center.
|
The World's Piano
With the final section of this project coming into affect, I needed to choose my final design to further develop. With the four rough ideas that I had previously mentioned, I found what I thought was the best unique part of its design and tried to cohesively use them for the final building. The end result reminded me of a piano which seemed fitting for that a piano can bring great peace and positive energy to a group of people, something that I wanted this building to become in this new city of peace along the DMZ.
Final Drawings
The Main Conference Room the interior focal point, takes up two floors, the first floor guarded with concrete and the second with glass in order for the people of the city and fellow tourists to look upon the practices of their government to give a feeling of that the people are in control, a design heavily influenced by the Reichstag's New German Parliament building in Berlin, Germany; this is the reason of why the space on the second floor is referenced as the "Gallery Space" The building comes with two entrances, one for the tourists and citizens coming to explore the building, and then another entrance on the southern side that allows a safe entrance for world leaders who are coming to negotiate for peaceful outcomes. On the other side of the building from the Main Conference Room resides a space for a restaurant, one that can often be seen in other public buildings containing cafeterias with over-priced foods. The main focus point of the second floor is the outdoor garden located above the ceiling on the first floor. The outdoor space can be reached by the usage of going through the second floor doors or by the staircase on the northern side of the building. The third floor is smaller than the other floors because its main usage is for the employees of this building.
Sections3-D Views |
I quite enjoyed the result of this project as I felt like I had, for the most part, succeeded in not limiting myself to the same designs as last year in Architecture 1. From the concept designs I used the curved window from the Taegeuk Design as one of the focal points of the building and brought in the idea of the garden on the balcony as seen on the "Box on Pie" Design and the "C-Shaped" Design.
|
Site Plan
This year I decided to focus more time into my final presentation model because I knew from last year that a model can convey a lot of valuable information to the audience. Different from last year I set out to complete my model and give it a suitable site that simply showed the area surrounding it. The Site Plan shows that the building borders the nature reserve, giving great viewing for those on the second floor balcony. Concrete surrounds the building in order to connect itself with the environment of the shopping district north of the site. On the western siding a small park is the border between the building and the main highway that runs through the Civic Center District.
