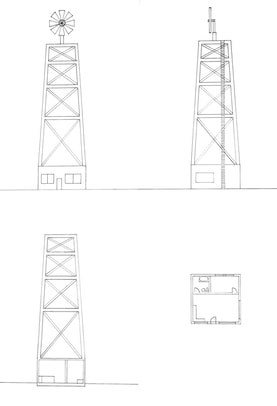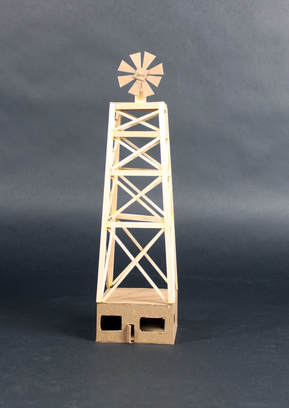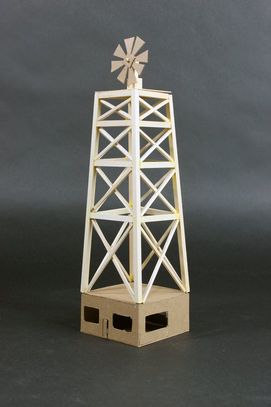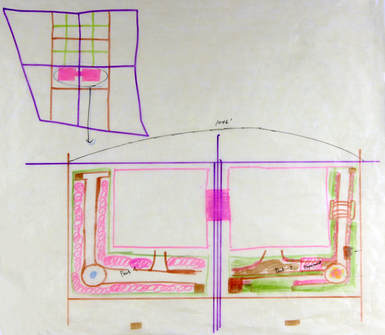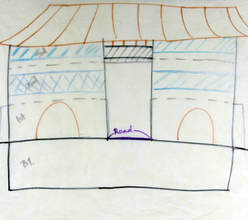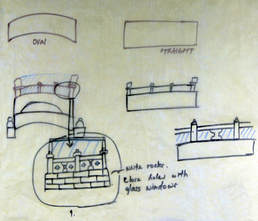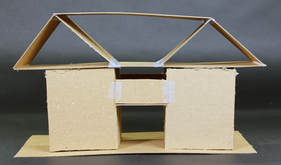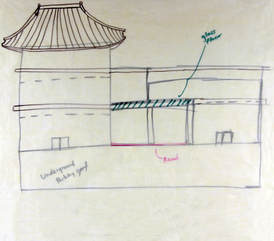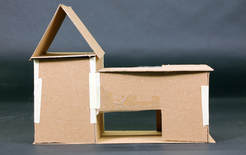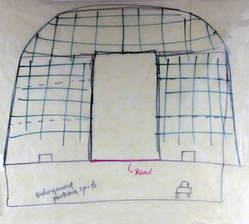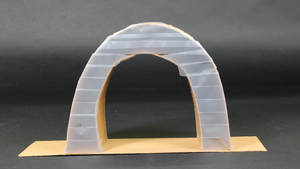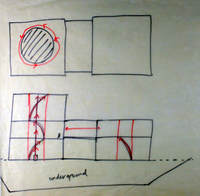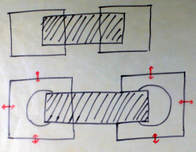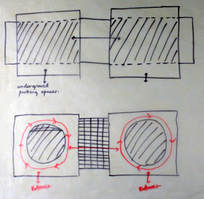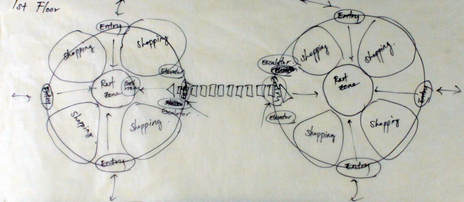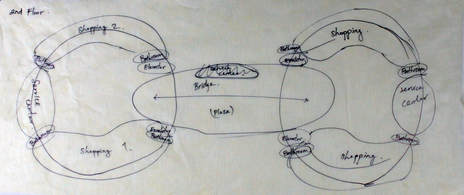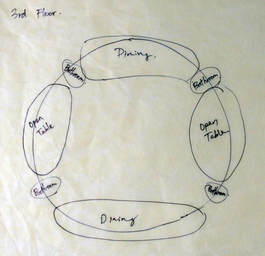Project 1 : Hejduk Project, "Weather Station"
Each student had the opportunity to select a building in the society of Lancaster/Hanover Masque. The "Weather Station" that was the weather tower for the society was given to me to break it down and model it. At first, I drew rough drawings on trace papers to have a general idea of how the building would look. This included making assumptions of the measures of the model. After the rough sketches, I went further making a project drawing of the tower where it displayed front, side, as well as interior view of the building. I needed to set a certain scale which was 1/4". Then I started making models according to my project drawing and the scale I set. Through this project, I was able to gain skills such as measuring certain building, drawing according to the scale, and creating a model of the building utilizing the appropriate scale.
Project 2 : North and South Korea Project
The goal of this Korea project is to create an area for people from North and South Korea to come and live together, and each students had the opportunity to chose a building to create in their areas whether it was a commercial, civic, agricultural, residential, and industrial area.
I came up with three different concept designs in my building and my differing ideas were bringing in cultures both from North and South Korea. My attempt was to present the current situation in Korea, separation into two "different" countries, and provide an opportunity to fix the problem through the looks of the building.
The building is a shopping mall, located on both sides of the boulevard which goes through the middle of the commercial district. This plays a bridge-type role above the boulevard that connects the two buildings that is separated by the boulevard road. As seen in the map, the shopping mall is located mostly in the center of the commercial area. There is a meaning behind the building which is to show unity between the North Korea and South Korea as the building is connected together like a bridge.
I came up with three different concept designs in my building and my differing ideas were bringing in cultures both from North and South Korea. My attempt was to present the current situation in Korea, separation into two "different" countries, and provide an opportunity to fix the problem through the looks of the building.
The building is a shopping mall, located on both sides of the boulevard which goes through the middle of the commercial district. This plays a bridge-type role above the boulevard that connects the two buildings that is separated by the boulevard road. As seen in the map, the shopping mall is located mostly in the center of the commercial area. There is a meaning behind the building which is to show unity between the North Korea and South Korea as the building is connected together like a bridge.
|
Concept 1 : Traditional Concept
The first concept I came up with was the traditional concept. North Korea and South Korea are distinctively different as the south is significantly more advanced than the north. This meant that they had distinctively different cultures as well. This led me to think about the similarities in their cultures, and I found out that they had same historical roots as they were one whole country in the past. Both countries had traditional building concepts in their cities, so I decided that it would be a great idea to utilize the traditional building designs for the building. The overall design of the building contains a Korean traditional building design such as the Kiwa roofing tiles, traditional stone bridges, and wooden buildings. Also, the building has one roof representing the "under one roof" theme which emphasizes the unity. |
|
Concept 2 : Traditional Modern Concept
The second concept was the traditional and modern concept. Because the building represented the situation in North and South Korea, I came up with the building that represents the modern South Korea and traditional North Korea. Since there is a connection between the modern(South Korea) and traditional(North Korea) side of the building, the bridge connecting the two sides needed to become the focus of the building as I am trying to present the unifying idea. |
|
Concept 3 : Modern Concept
The third concept was the modern concept. This concept presents the idea of openness in connecting the two sides of the building. The building is created with glass windows all around all the way from the bottom to the top. It would be visible inside the building which could effectively show the openness of the building. It is an oval shape that connects at the top of the building which also highlights the unity between the North and South Korea. |
Project 02 : Traditional-Modern Mall
After coming up with three different concepts, I chose one of the three which was the Traditional Modern Concept. The reason being was because the concept greatly displayed the main theme of this project: unity between North and South Korea through a new society.
|
The first step I took into creating this building in detail, I approached by drawing a variety of Parti-diagram that explains the flow of the building from one floor to another. I started by considering the entrances and exits in the first floor, then moved on to interior floor of the building from traditional part of the building to modern part of the building through the bridge. Lastly, I considered the flow vertically from first floor to third floor. I thought that if I could create stairs or escalators in the center of the building, it would allow the people to look at the entirety of the building.
|
The next step I took was more in depth where I considered the things that must be required in a mall in each floor.
|
On the first floor, I considered putting my emphases on shopping itself because this building is a mall which is mainly for shopping. Like how first impressions are important, I wanted customers to feel like they are in a mall when they first enter the building. As seen in the diagram, most of the spaces are used for shopping, and at the center, there will be a resting zone where people could sit down and socialize not only within themselves but with other people as well.
|
|
On the third floor, I considered spaces for customers to dine in. This led me to giving the third floor to be an area where restaurants are located in for customers to eat. This area would not only include restaurants, but a cafe as well. I thought of my own experience during shopping. Whenever I go shopping, I always get exhausted and hungry in the middle of it, so I decided to provide a space for people to not experience the same thing many experienced in the past.
|
After deciding the utilization of spaces, I moved on to create my building using Revit program. Starting with the floor plan and interior design, all the way to the exterior design of the building.
|
|
As seen in the floor plan, I decided to put my main emphases on the bridge itself. The reason being is that my building is a representation of unity between North Korea and South Korea, and I thought that since a bridge plays a role in connecting two different parts of the building, I would tie that into an idea of unity. In order to emphasize the bridge, I decided to extend the bridge all the way to the center of the building where people could get to each end and view all different parts of the building. Like the plan I made above, I created the floor plan accordingly: Putting my focus on shopping on the first floor, providing customer service on the second floor, and creating a dining space on the third floor.
Lastly, I create a site plan that represents how the surrounding of the building would look like. Because my building is located next to the main road, I put parking spaces and car entrances into the parking spaces in the back of the site. Considering how Korean people walk more than drive, I decided to make a park that includes a plaza so people could walk around and socialize before or after shopping at the front part of the site. |
|
I then designed the exterior part of the building. On the traditional side of the building, I decided to not put any flashy designs into the building as it was more of a traditional, protected building. Also considering the spaces that needs to be used as a mall, I decided not to put any big open windows. On the roof, I designed a Korean traditional roof (Kiwa) in order to present a more traditional look to the building. For the modern part of the building, I decided to twist the second floor in an angle to provide a modern look to it. I also utilized mirror curtain walls on the second floor instead of a regular curtain wall because I also wanted to allow the mall to utilize the space to the most like using the walls to hang clothes and etc. On the first floor, I decided to put part of the walls as curtain walls instead of putting curtain walls all around the building.
|
|
Last step of this project was to create a building model according to the model I designed in Revit.
|
|
My scale was 1"-50', so I had to measure and calculate the size of the walls. Before I started anything, I used the Styrofoam material to represent the base of the building. Then I used the cardboard to distinguish the main road and the land that the building stands. I painted the main roads in black and painted the rest like the site plan that I made, painting green that represents grass and grey that represents the plaza where people could walk around. The next step I took was to utilize the Laser Printer for printing out my walls in order to cut the materials accurately. I also used some plastic materials to create a curtain wall. Lastly, I made the roof of the building using cardboard and clay. In the end I put all the pieces together in order to make the following model of my building.
|
