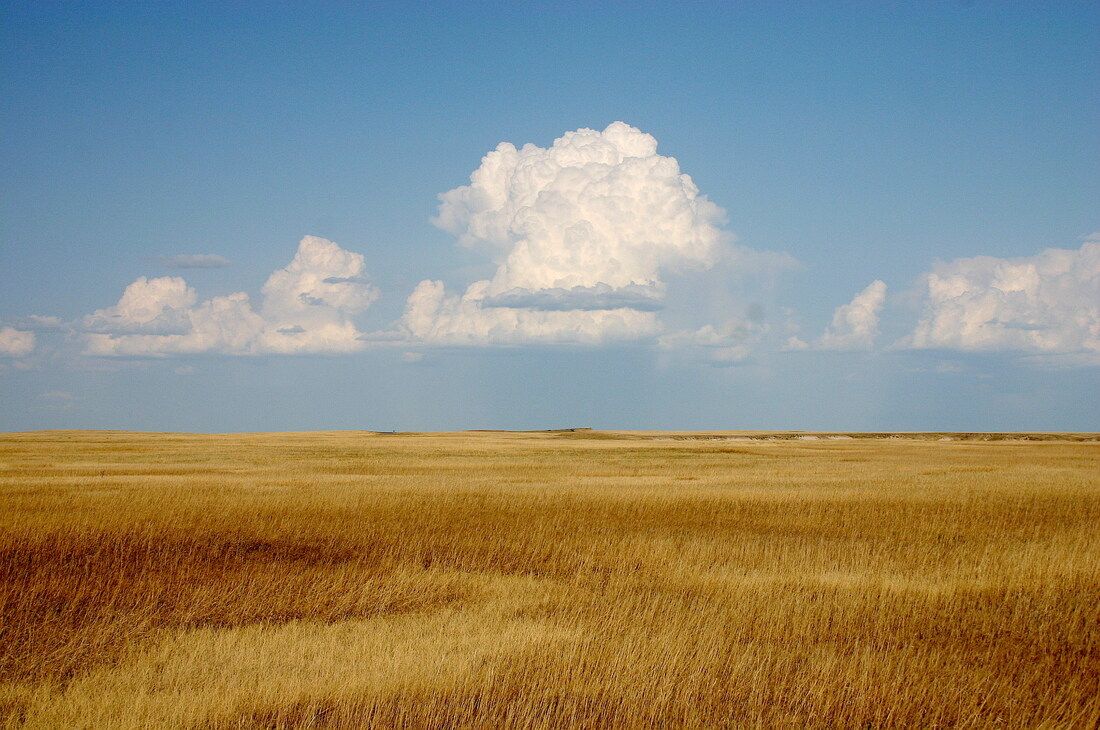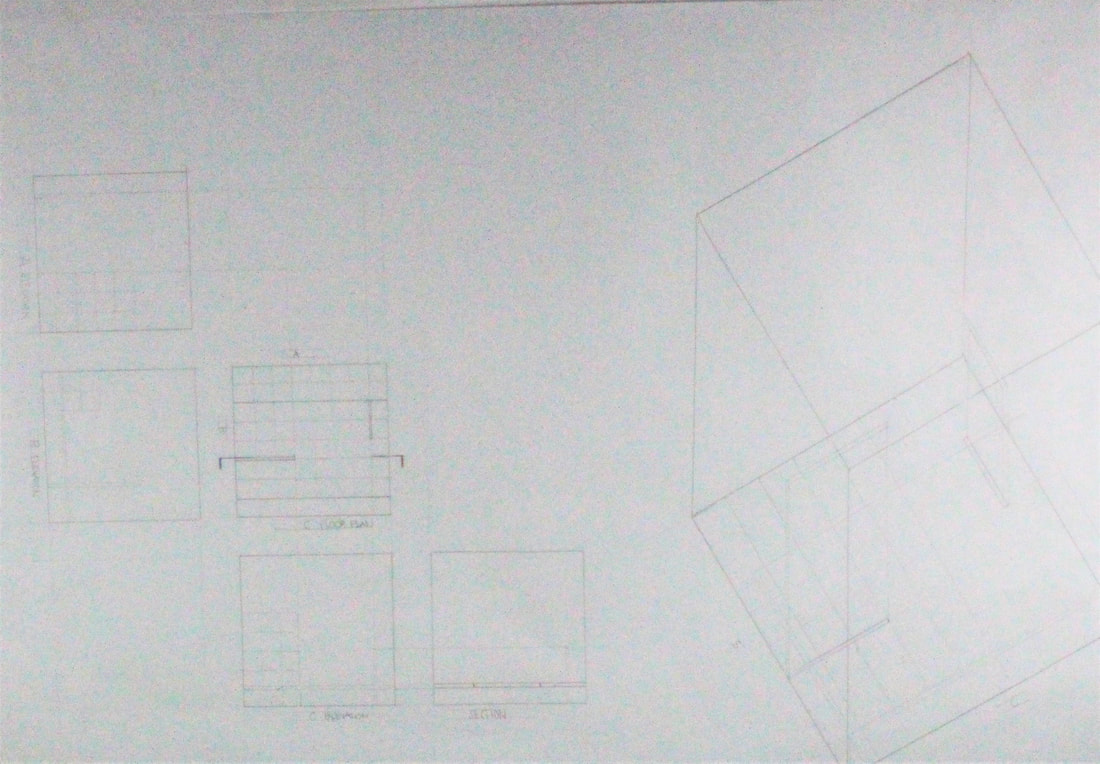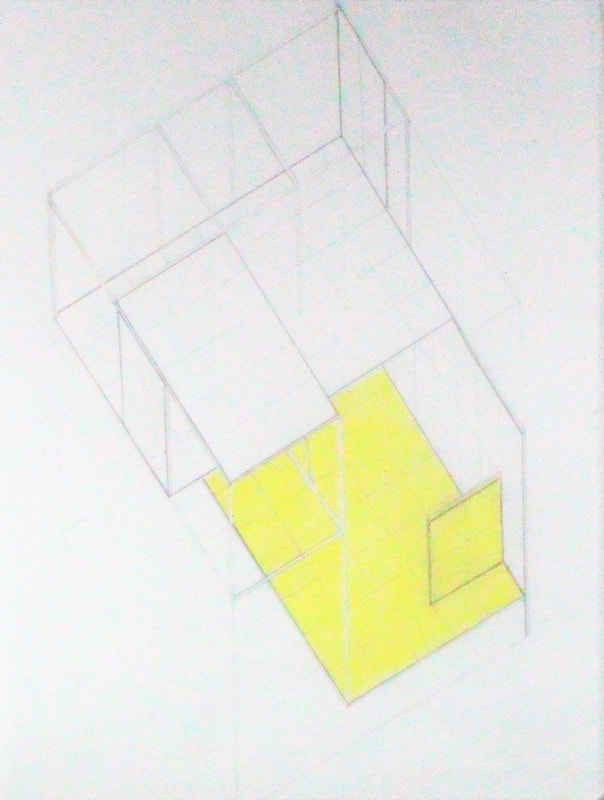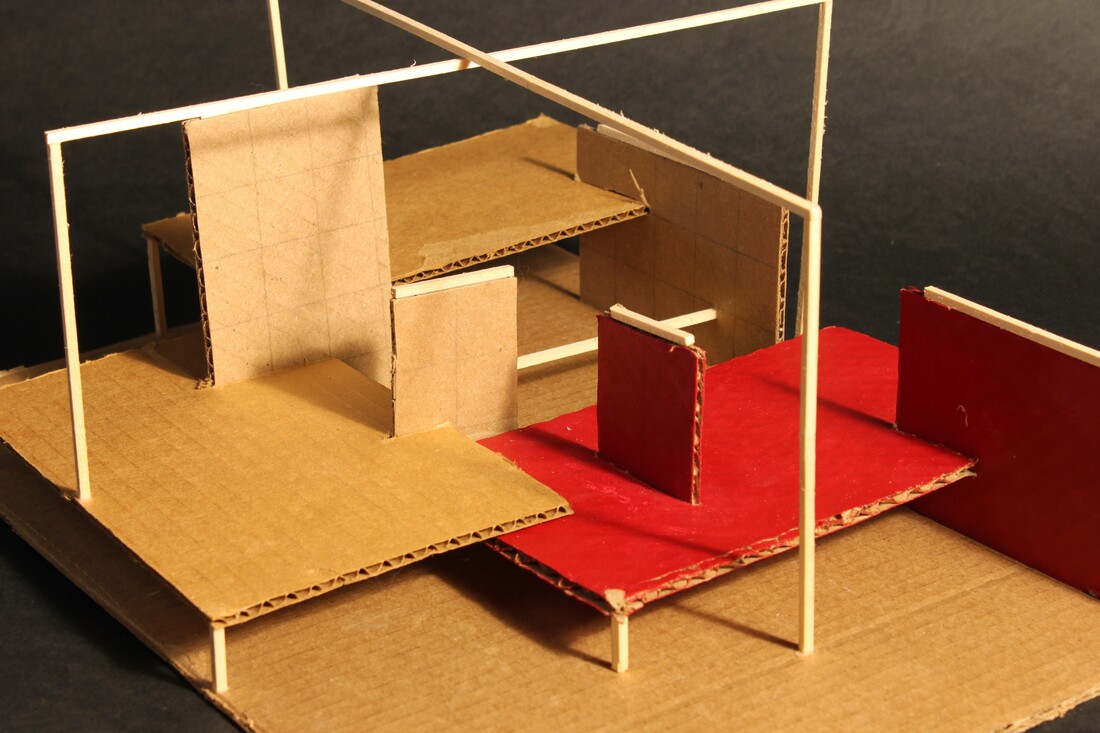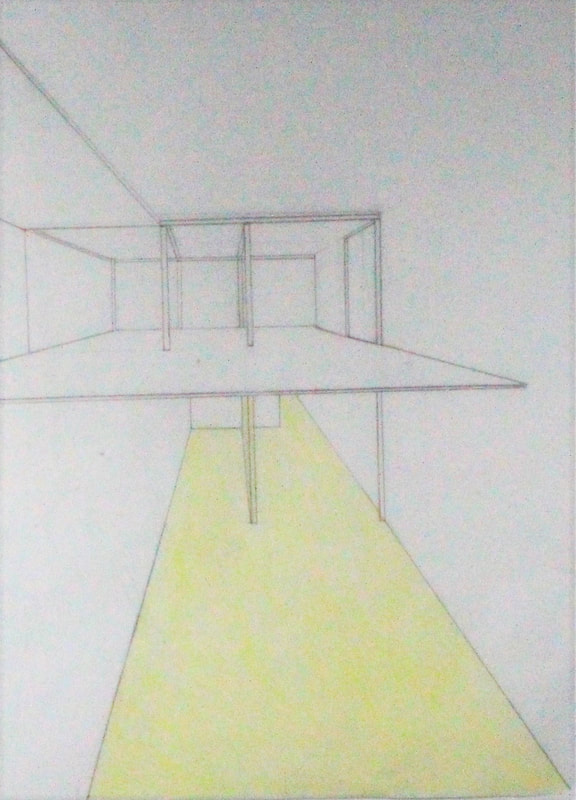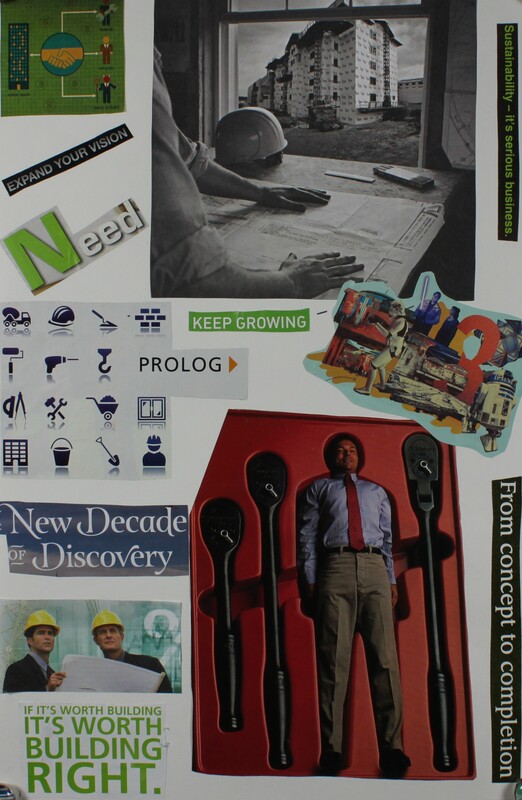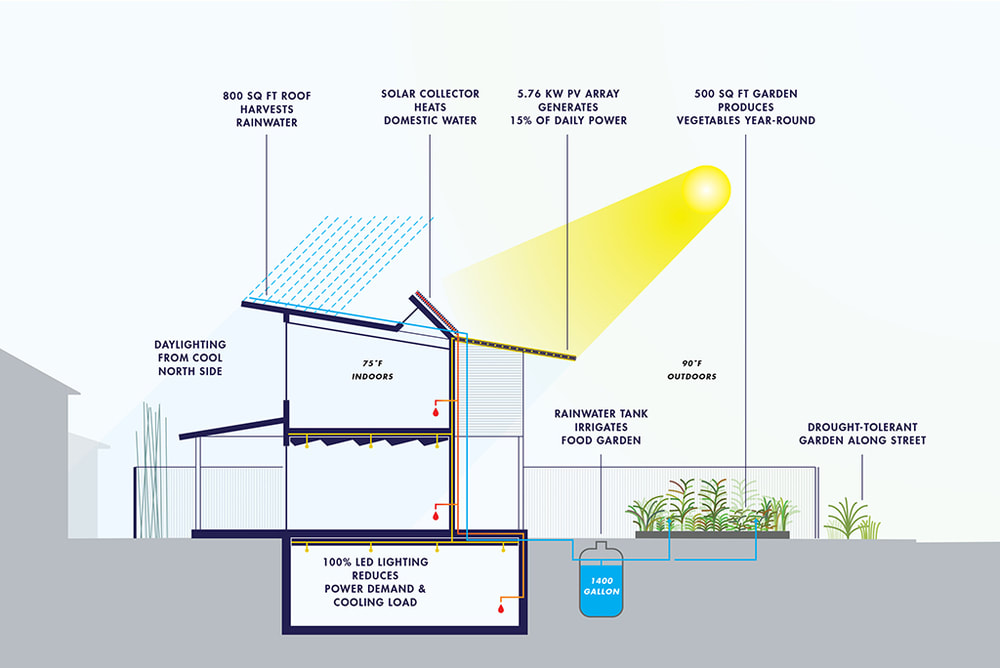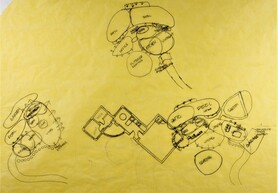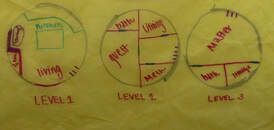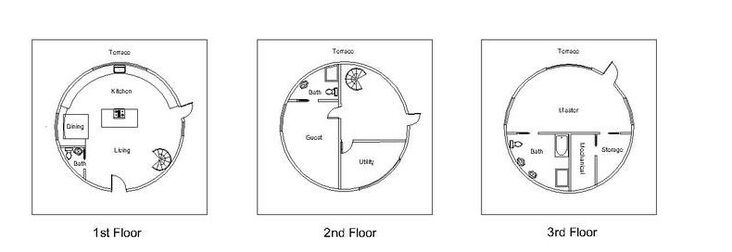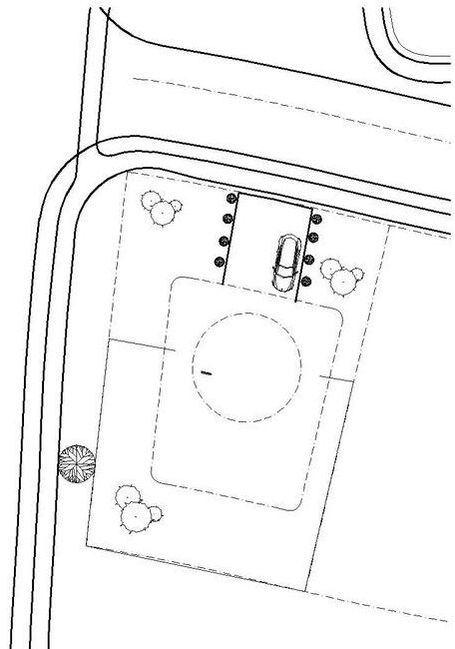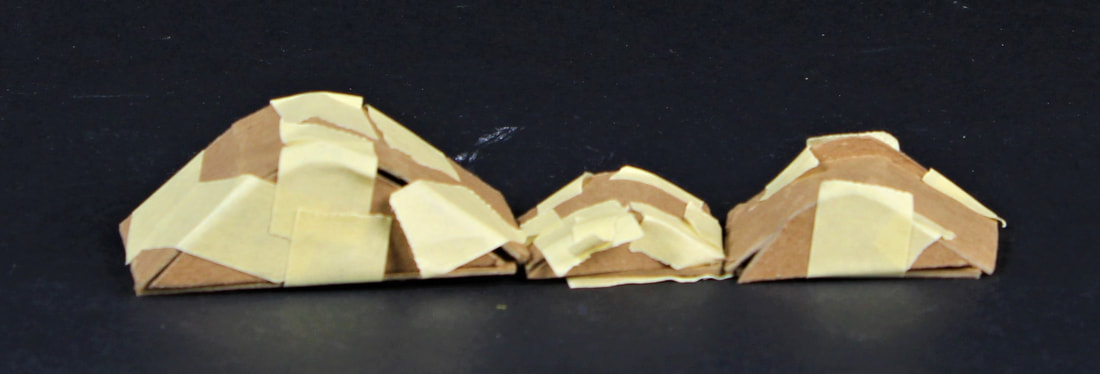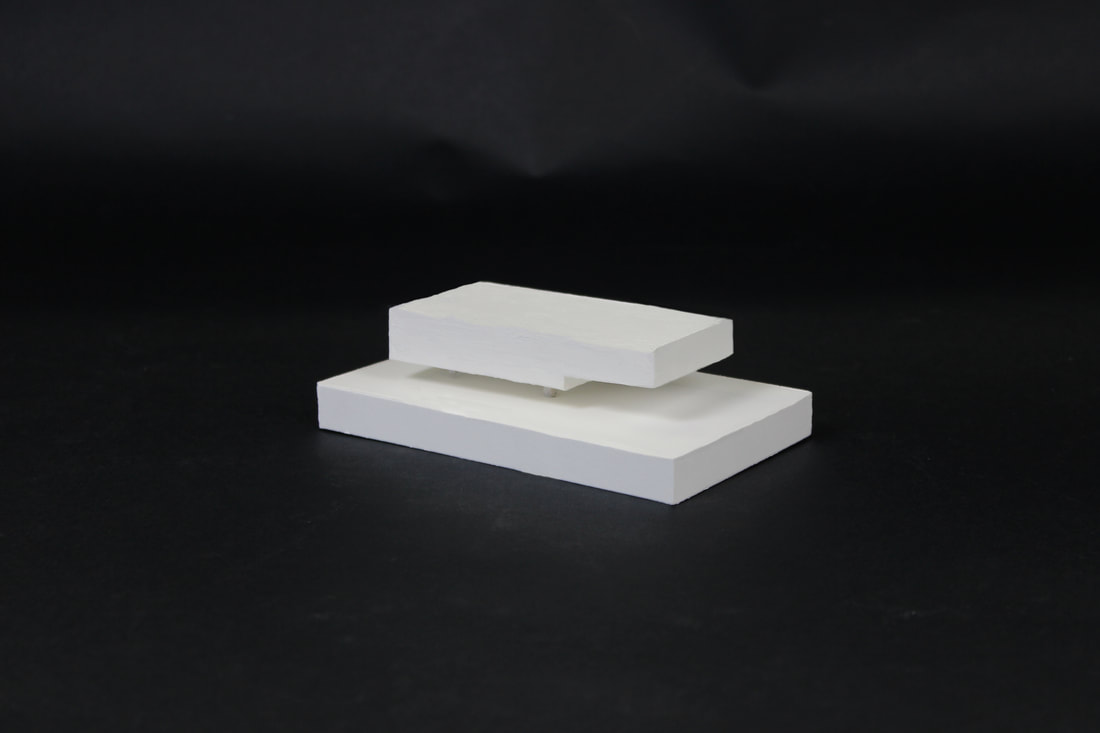Mallory Hastings: Architectural Design 1
Project 01: Fibonacci Cube
|
The first thing we did in the project is draw the Fibonacci spiral. When we learned about this we learned about the Fibonacci sequence. This is where the preceding number is made up of the 2 pieces before added up. We also used that when making our models by using the sequence. My landscape was the prairie, so I was trying to research the climate and geography of prairies, Then I combined that with my ideas, which was challenging. The space in my cube also had to have reason, even though it was an abstract structure I had to envision purpose for the spaces in my mind. After that we used basswood pieces to further define our spaces too.
Landscape: Prairie |
|
The landscape I was assigned was the prairie. In the prairie, temperatures range a lot. In the winters it can be freezing and during the summer it can be excruciatingly hot. In the beginning I was confused how I was supposed to design a structure for such different climates. but it proved not be as hard as I thought it would be. Also prairies are mostly very flat with y’all grasses, but they can be beautiful. I made my structure raised because they are lots of species that live in prairies, and I wanted to disturb their home as least as possible. I made a part of the structure that has a large overhang, so it could provide shade in those hot summers. I also have a very open top level, so that people could enjoy the views. Lastly I have a very enclosed part in the bottom, that would keep them insulated from the hot and cold outdoors.
|
All of my 3 plane models had the concept, just every one was slightly different. They were all 1 unit off the ground. They also tried to maximize the floor space so they all used the largest piece on the bottom. They all used my 2 other pieces to hold the model off the ground but also make it have a sense of enclosure. The reason I chose the one I did was because it had a mix of both a area that was “enclosed” and also and out in nature feel. I liked that because then it could be protective yet functional.
|
On my final model, every side of my model was defined, even without the basswood. This meant that I could use the basswood to enhance the model, and help the parts of my model that I wanted to stand out to be defined. I really wanted to have a sense of a L-shaped space on the top of my model that had already been sort of created by the cardboard. I used the basswood to help define that L and show that it is both a enclosed and open space.
|
Project 02: Sustainable Architecture
In this project, we were assigned a lot of land in a new community. We were told that this was to be a sustainable house, and that we were designing a house for a millennial couple. We were allowed to design whatever we could come up with as long as it fit the guidelines that we were given. I really enjoyed this project because it was the first time we had free reign to design whatever we wanted. We got to use our minds and just come up with really cool out of the box house designs. The hardest part of this project for me was learning a new program Auto Cad. This was probably also what taught me the most though because not only did I learn a new software program, it taught me patience. When you are designing things in a program you have never used before you have to use a lot of trial and error. I enjoyed this project, and getting to learn so much.
Millennial CollageIn the beginning, we were told that our clients will be a millennial couple. Since we do not really know what a millennial is, or what they like, we had to do some research. We found out that millennials are people born between 1981 and 1996. They generally like luxury and simplicity, they are also very environmental people.
|
Sustainability DiagramsThe other requirement for our homes, was that they needed to be sustainable. Since we are all new to learning architecture, we did not really know what that meant. Mr.Carson had us do some research on sustainability diagrams, and sketch some of them. Looking at these diagrams helped us understand what sustainable architecture is, and how we could use it in our own designs.
|
DesignIn the first stage of designing our floor plans, we used bubble diagrams. When we were drawing bubble diagrams, I figured out what I thought needed to be grouped together. After we did that we moved on to drawing floor plans. When we were drawing the floor plans the bubble diagrams made it a lot easier because I already knew what I wanted to be on the same levels, all I had to do was arrange them. Finally, I put them in Auto Cad, and I had a finished floor plan. The biggest challenge for me was that since my house is a circle, it is hard to arrange the rooms so that every room is a functional room.
|
Final Models
Site and Elevation ModelsWe were assigned to made a site plan, which is a top down view of your property. When we were creating these, we had to decide where we would want to put driveways, landscaping, and fences. We also have regulation lines of where on our property we are allowed to build, so we had to put those so they we would know it fits. I decided to only put a few landscaping things, nothing to take away from my house, just little things to accent it. One of the other Auto Cad drawings we made was four elevations of our house. We used our floor plans to make these, so it made them very simple and easy to draw. These elevations were very helpful because they let us see what our designs would actually look like. They let us see all of the windows and doors and how they were placed, so if we didn't like how something looked we could go back and change it.
|
Study & Final ModelIn the beginning, we made a study model, so that we could see our design in 3D, and see if we liked it. At first I did not have a square roof on the very top, but I added it later to add shade for the top level of my house. My biggest thing for sustainability was that the levels will be covered and have shade from the level above it, and it would not make sense if the 3rd level didn't have the same feature. When creating my final model I had to be a lot more precise in the making of my model. We also had to make the final model at a 1/8' scale. The most challenging part of making my final model was tying to place my windows and doors in the correct spot. I think I liked creating my model the most out of this project because I lave to see my ideas on paper become real.
|

