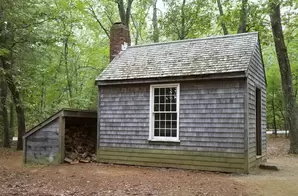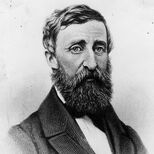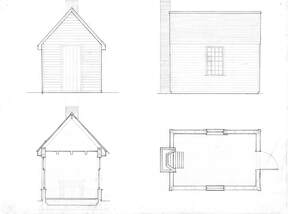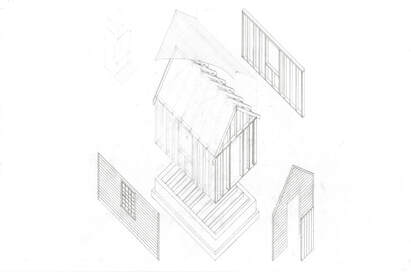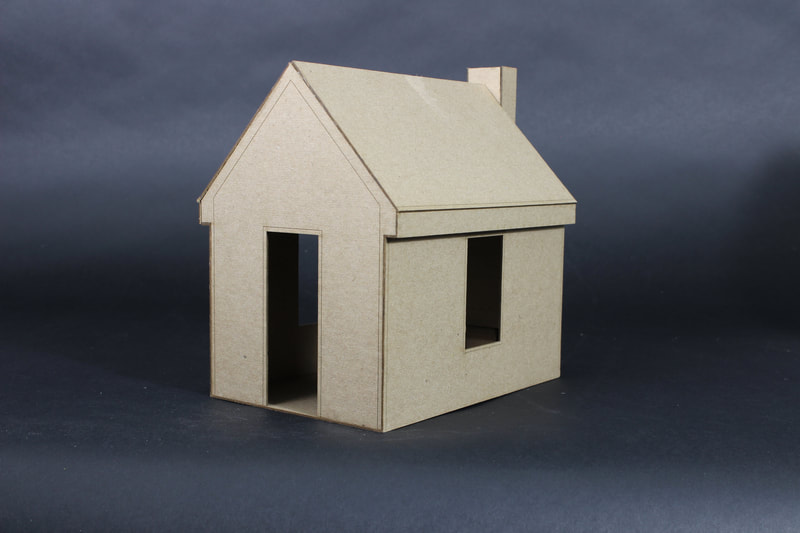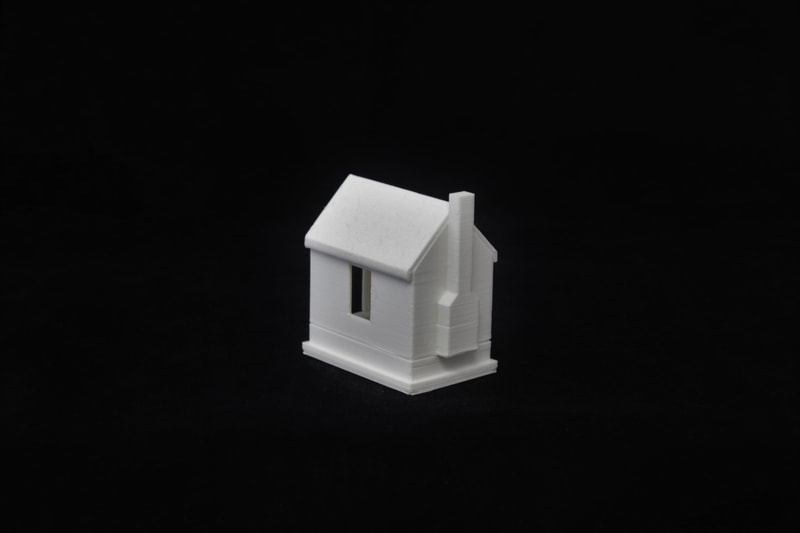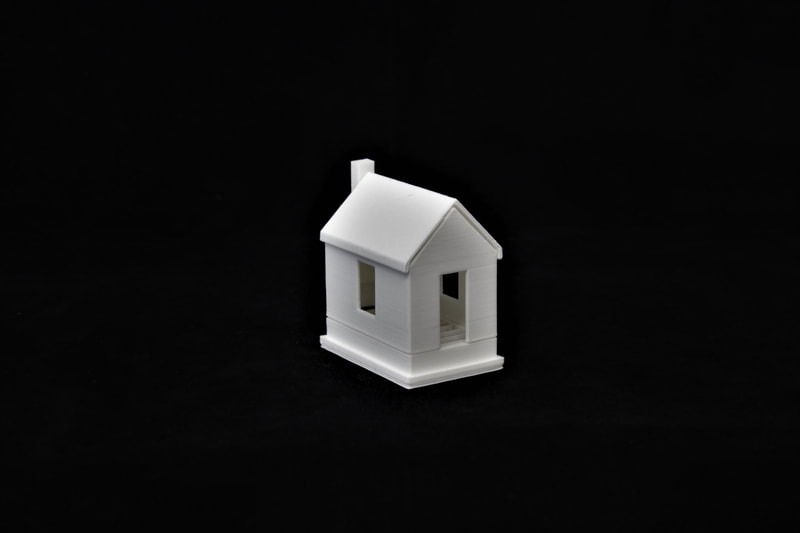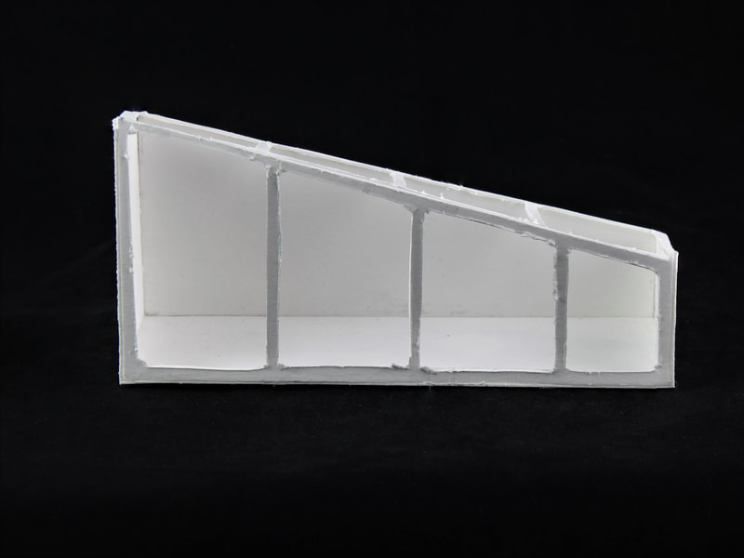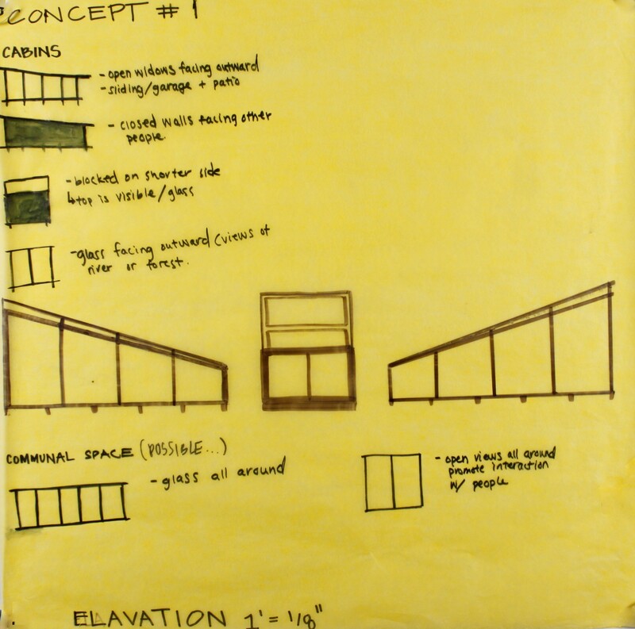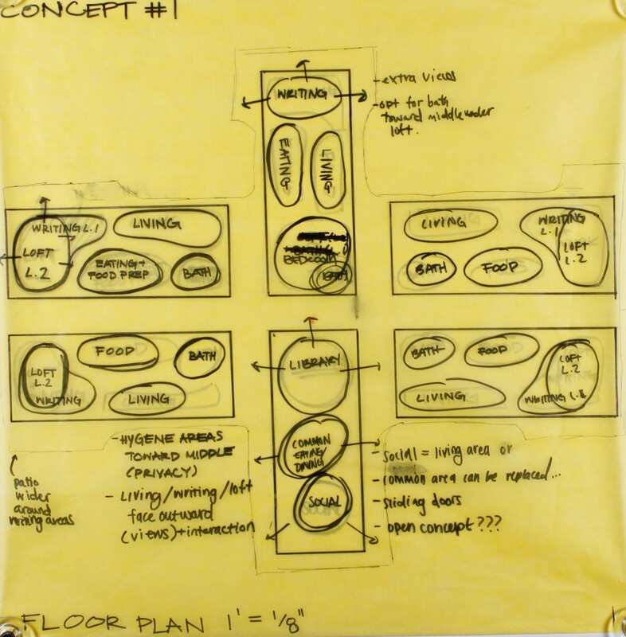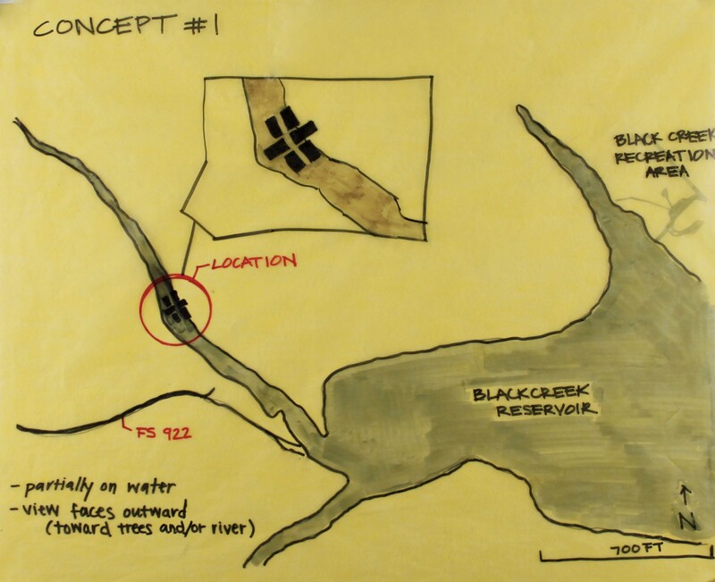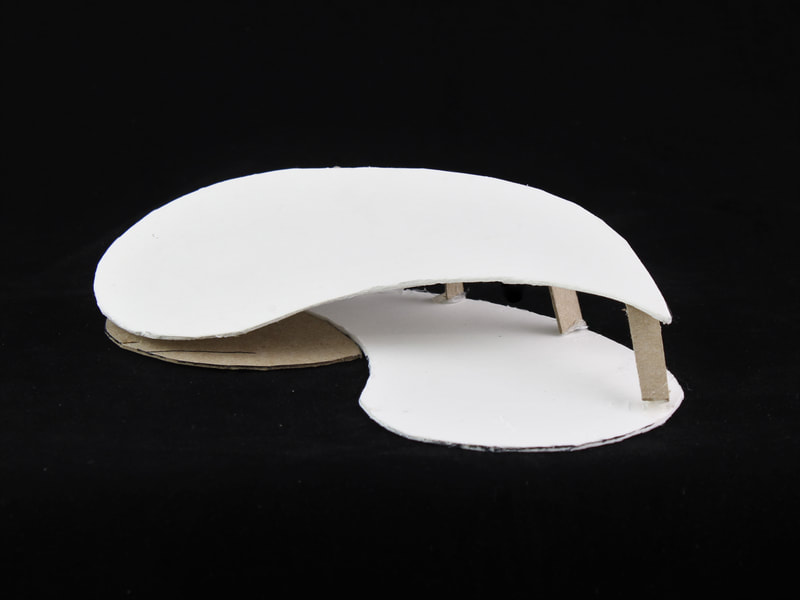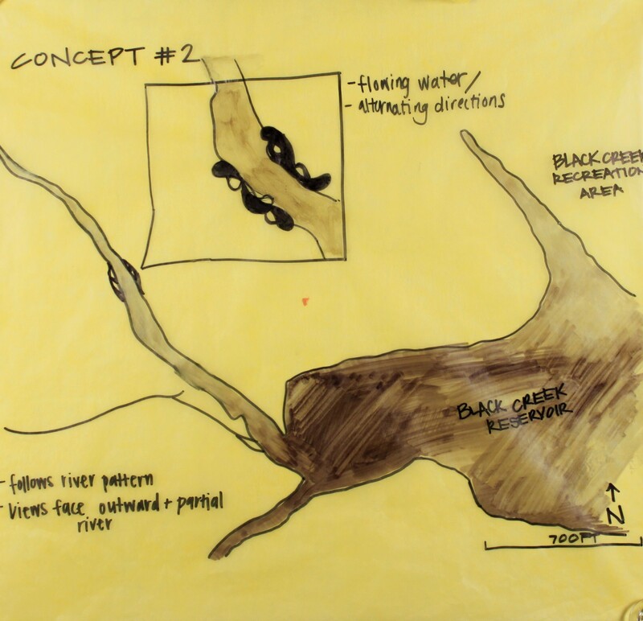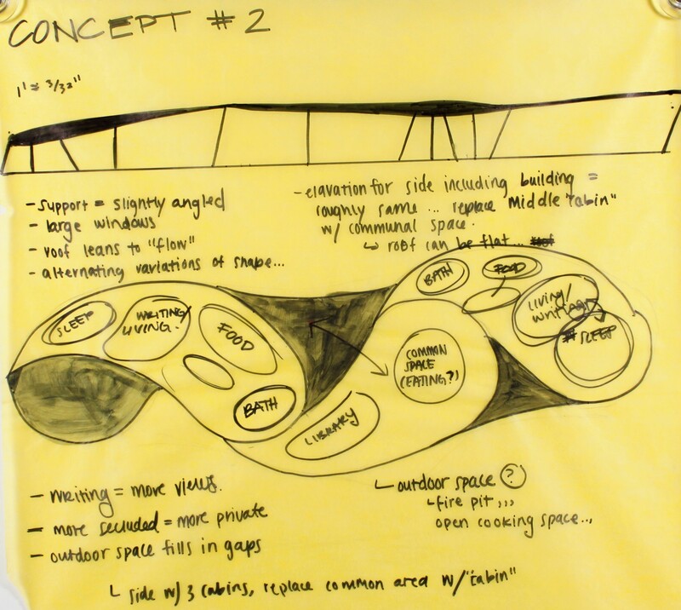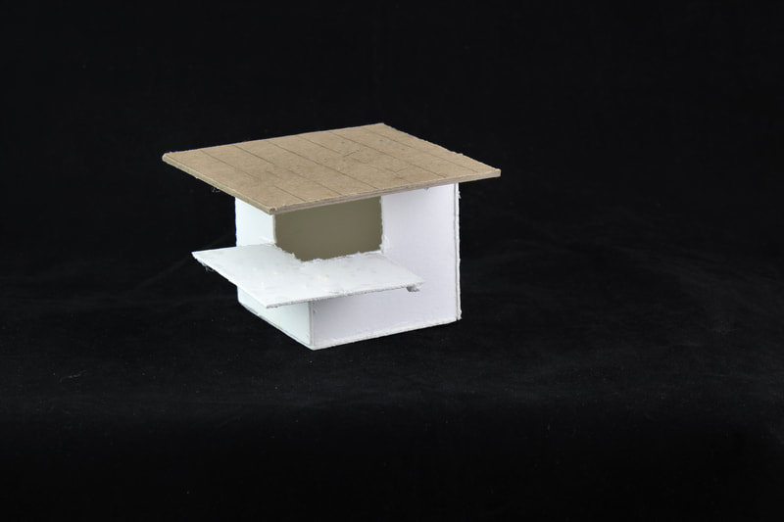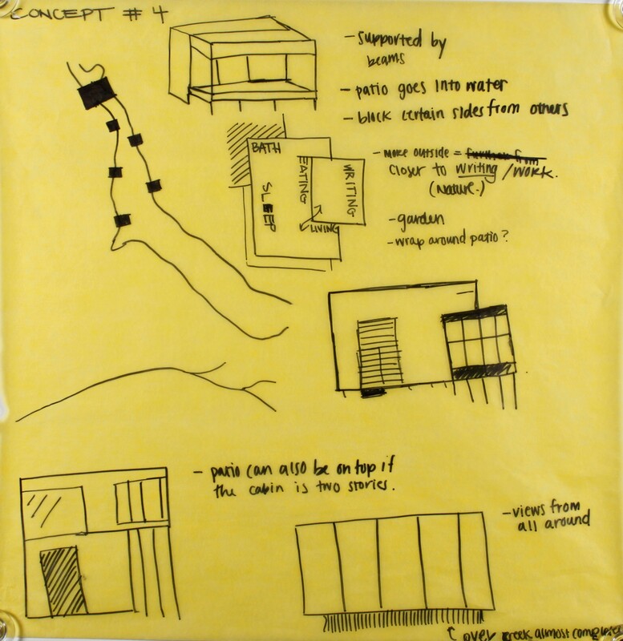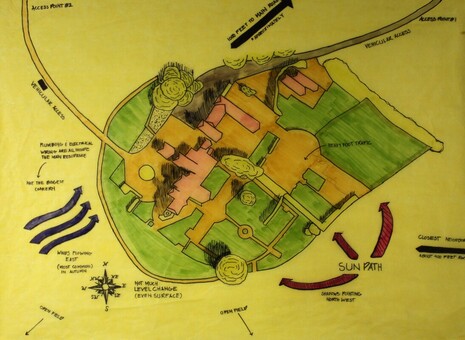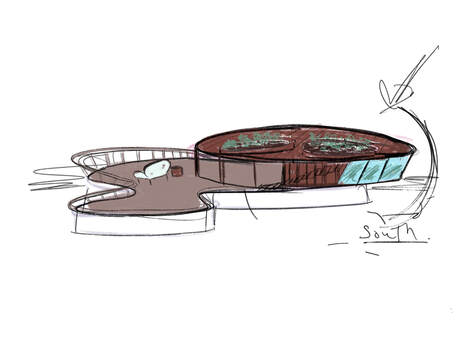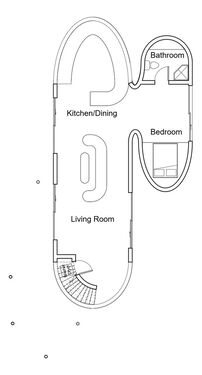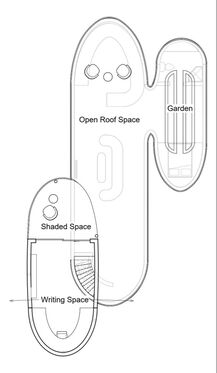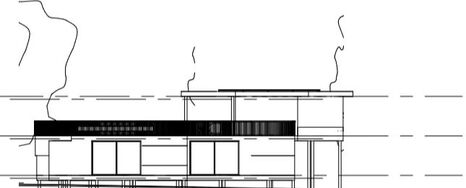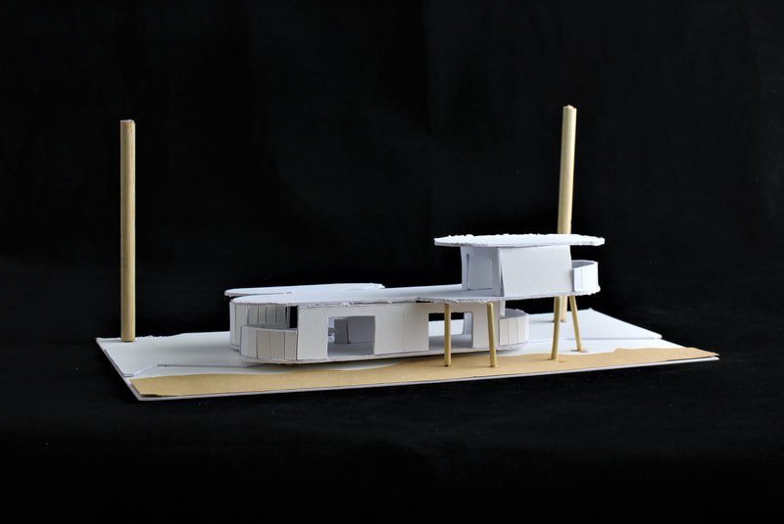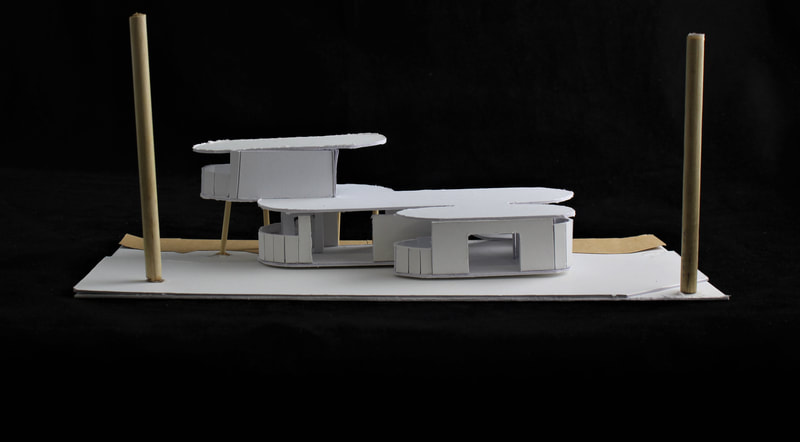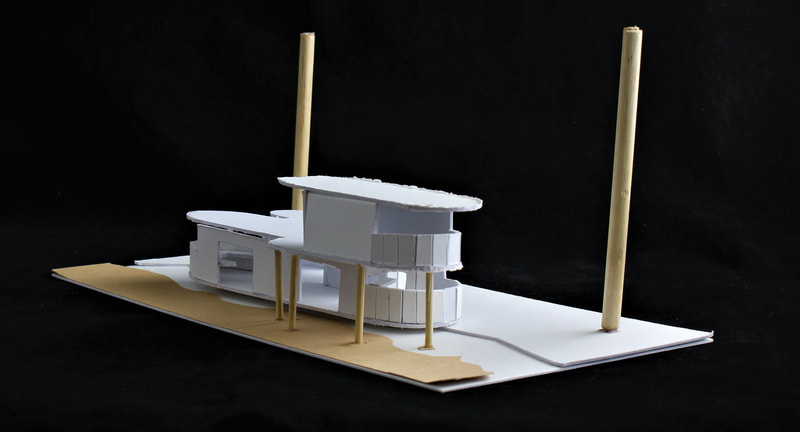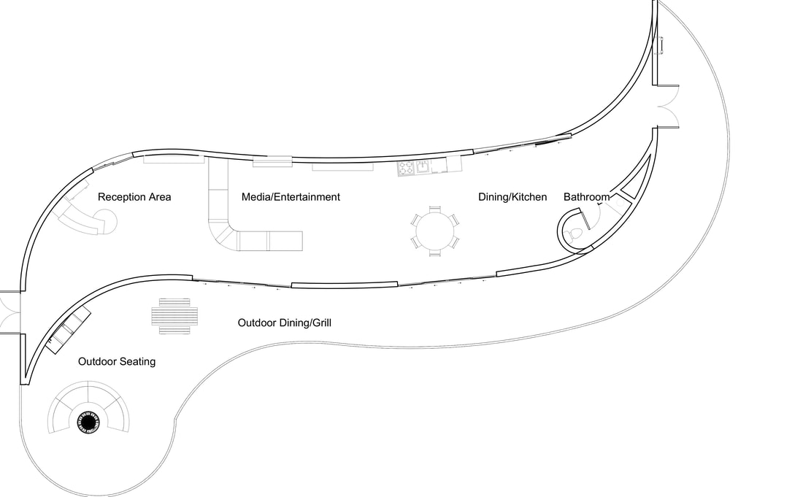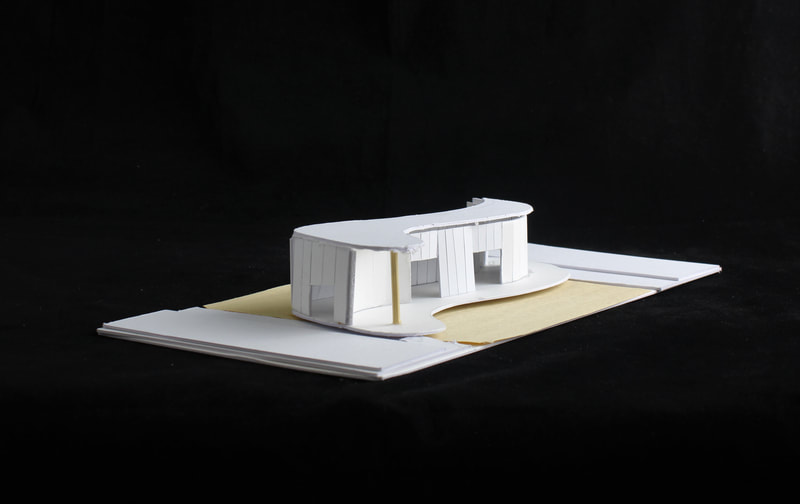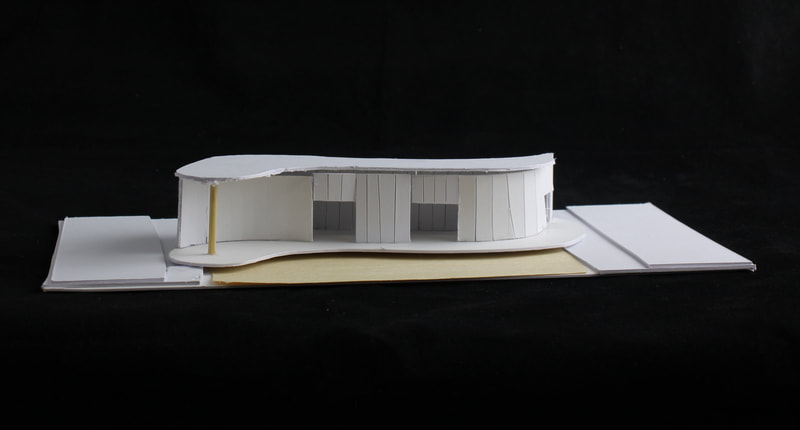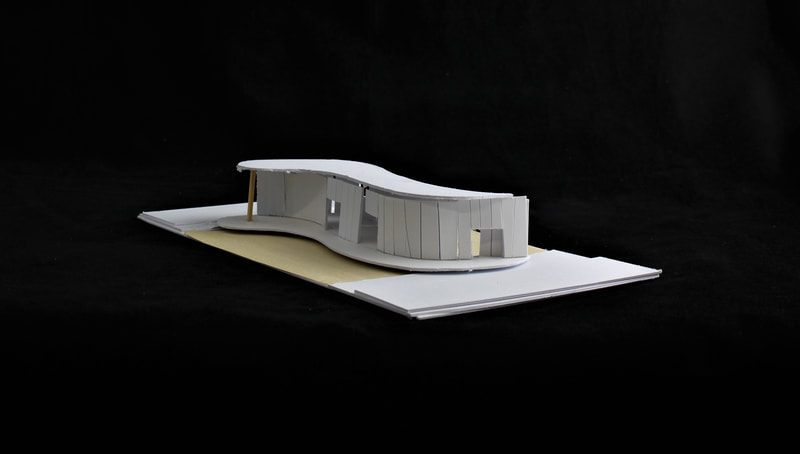Project 01- Thoreau’s Cabin at Walden
|
Henry David Thoreau is an influential American author known for his book Walden. He lived in a secluded cabin for two years, pursuing a self-sufficient and nature-connected life. Thoreau went against the materialistic and technology-dependent American culture to find a more meaningful existence. His appreciation of nature and advocacy for civil disobedience influenced many activists and environmentalists throughout American history and still holds a profound impact today.
|
|
While studying Thoreau's works, we researched his life and read excerpts from Walden. His way of life was fascinating. Our class created projection drawings using images of his cabin replica to show the building from multiple angles. Additionally, an axonometric drawing was created to understand the cabin's structural system.
|
The Projection Drawings |
Axonometric Drawing |
3D Models
|
|
Based on gathered information and the drawings above, 3D models of the cabin can be created. A laser-cut sun study model was made using AutoCAD, the structural system of the cabin was studied by creating a model of all the beams, and 3D printing was explored by making a SketchUp model.
|
Project 02- Landscape Writers’ Retreat
The task at hand is to design five cabins and a communal space in Texas Black Land. These cabins will be used by environmental writers and must be comfortable and private. The communal space, on the other hand, should encourage social interaction and community building. Sustainability and minimizing environmental impact are important considerations.
Phase 01 - Research
|
Research on the Blackland Prairie area, including its natural characteristics, local culture, and history, helped to understand the landscape. This understanding inspired the design of both the cabins and communal space.
|
|
Inspiration
|
|
Some buildings whose elements may be found throughout my design process.
- Mimetic House by Dominic Stevens Architects - Narula House by John Pardey Architects (JPA) - Benin’s National Assembly by Kéré Architecture |
Phase 02- Concept Design
Concept #1 |
The shape of the communal space is meant to resemble that of a deer head, with the cabins serving as the antlers. Deers are a common animal in the area.
|
|
The second idea is inspired by water and features cabins built near a creek. The cabins resemble drops of water and are strung together in a series of buildings, with each cabin providing views of the water or forest.
|
Concept #3 |
The design features a "zipper" placement over the river with half the cabins on land and half over the water. Communal space is over the water, offering guests privacy and unique views from each cabin.
|
Site Analysis
|
The site is located in the Northern Hemisphere, so the sun comes from the south. Summer winds come from the south, while winter winds come from the north. Residents may hear noise from the nearby creek and an access road to the south, though the road isn't heavily used. The site is heavily wooded and has a dip near the river in terms of topography, with a gradual rise outward.
|
Phase 03- Schematic Design
|
The cabin's design takes inspiration from a tree, with a smaller base and a wider second floor. The second floor includes a protruding writer's room. The communal building is shaped like a bridge. These ideas showcase the natural shapes that inspire the late stages of the design process.
|
Cabin Design
|
The final design for the cabins include a south-facing writing room that extends outward, similar to previous designs. Its natural shape is inspired by the movement of water. The buildings' materials are chosen to blend in with the wooded surroundings, featuring a wood base and a green roof that mimics a tree.
|
Communal Space Design
|
The Communal Building is a bridge connecting buildings on either side of a zippered placement. It symbolizes the connection of writers it is meant to inspire, serving as a bridge between people as well as a physical structure. The building's form is inspired by water, and its materials blend in with the surroundings. The structure is supported by beams that elevate it off the water.
|
