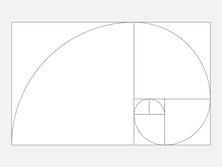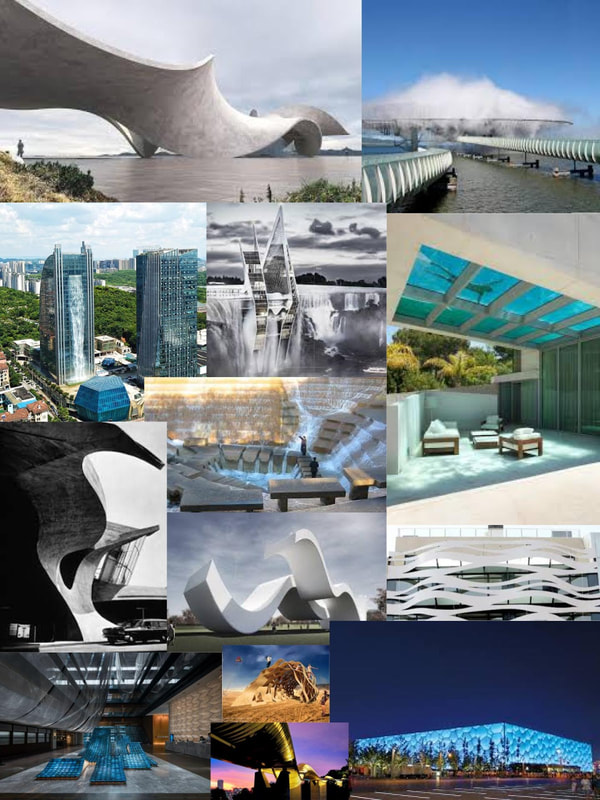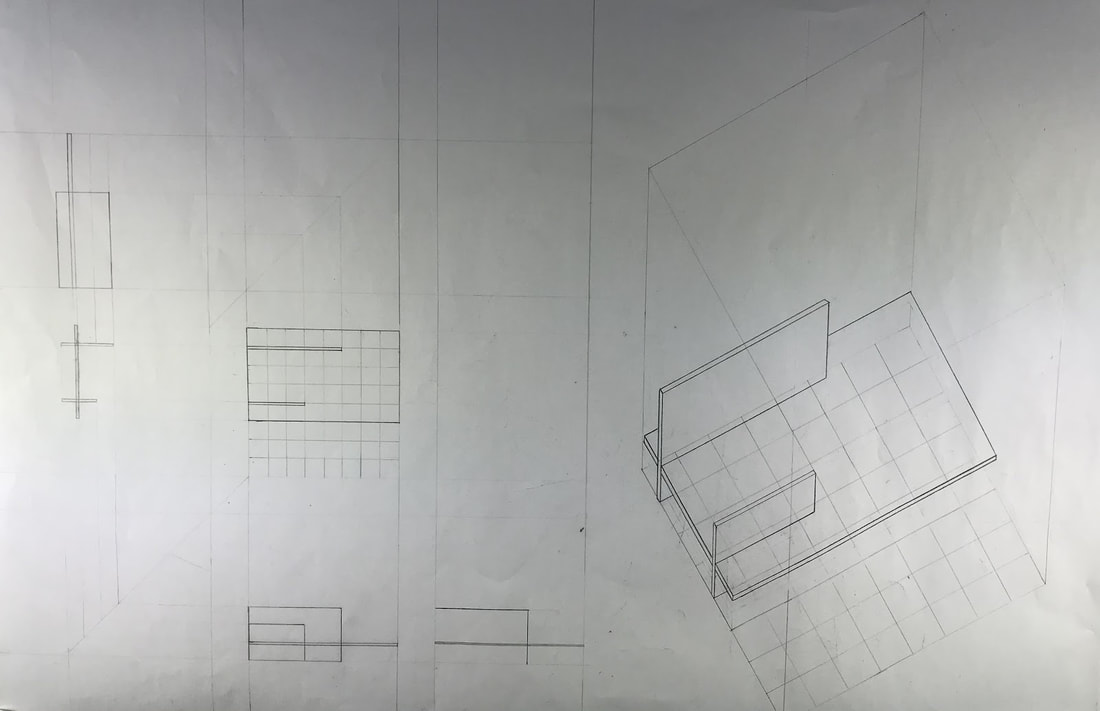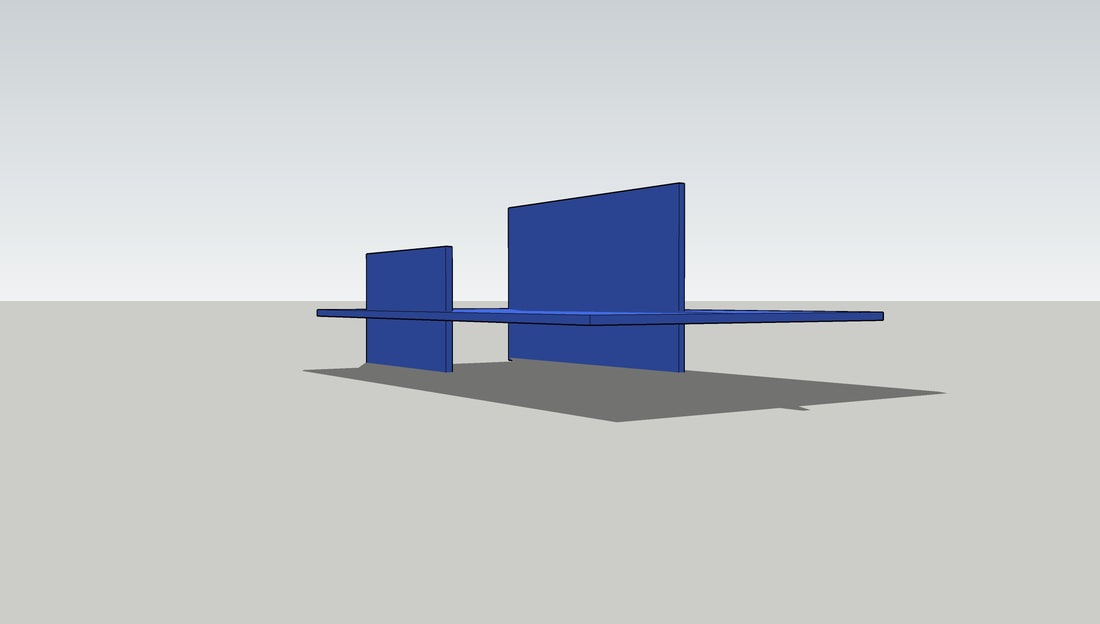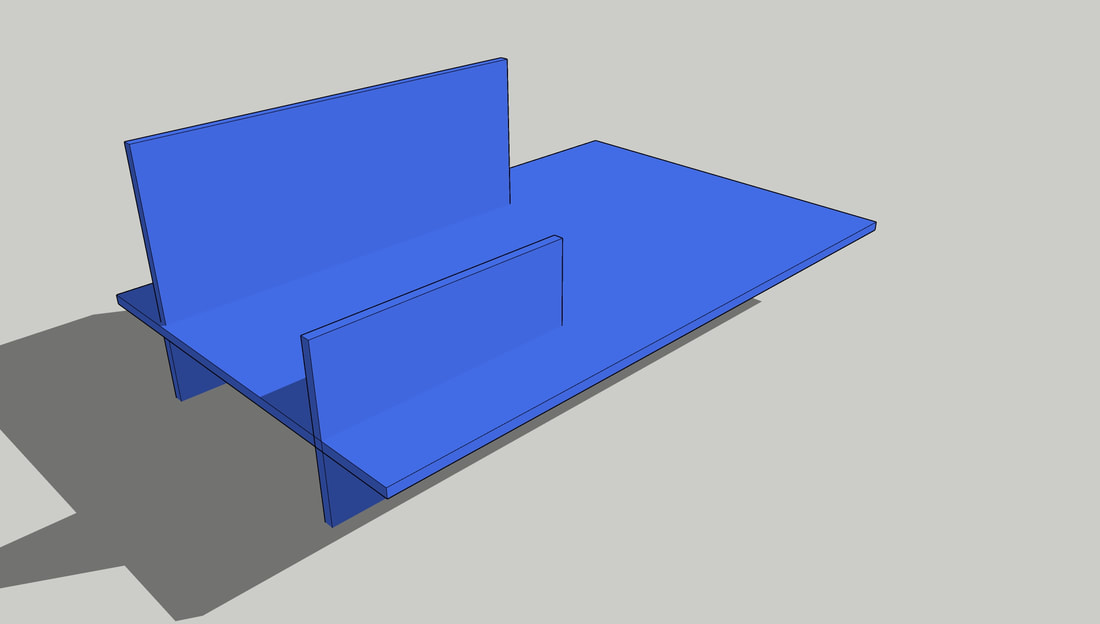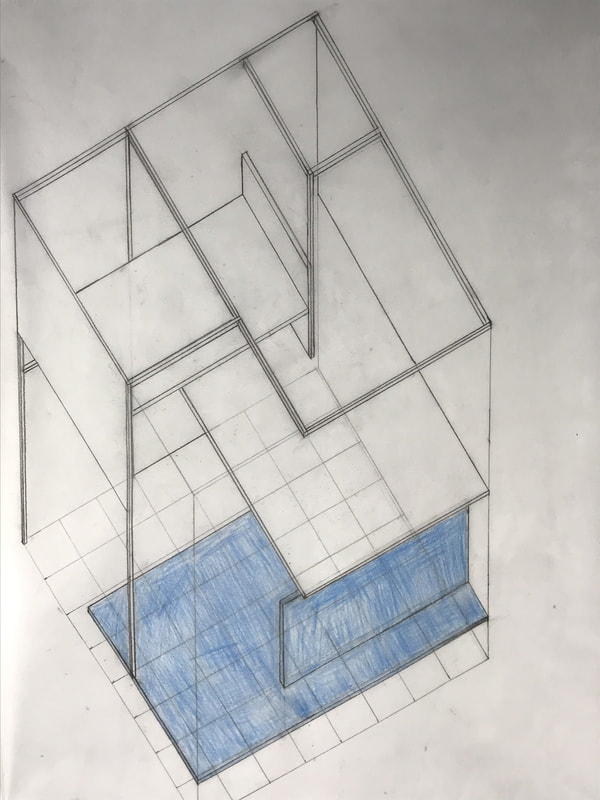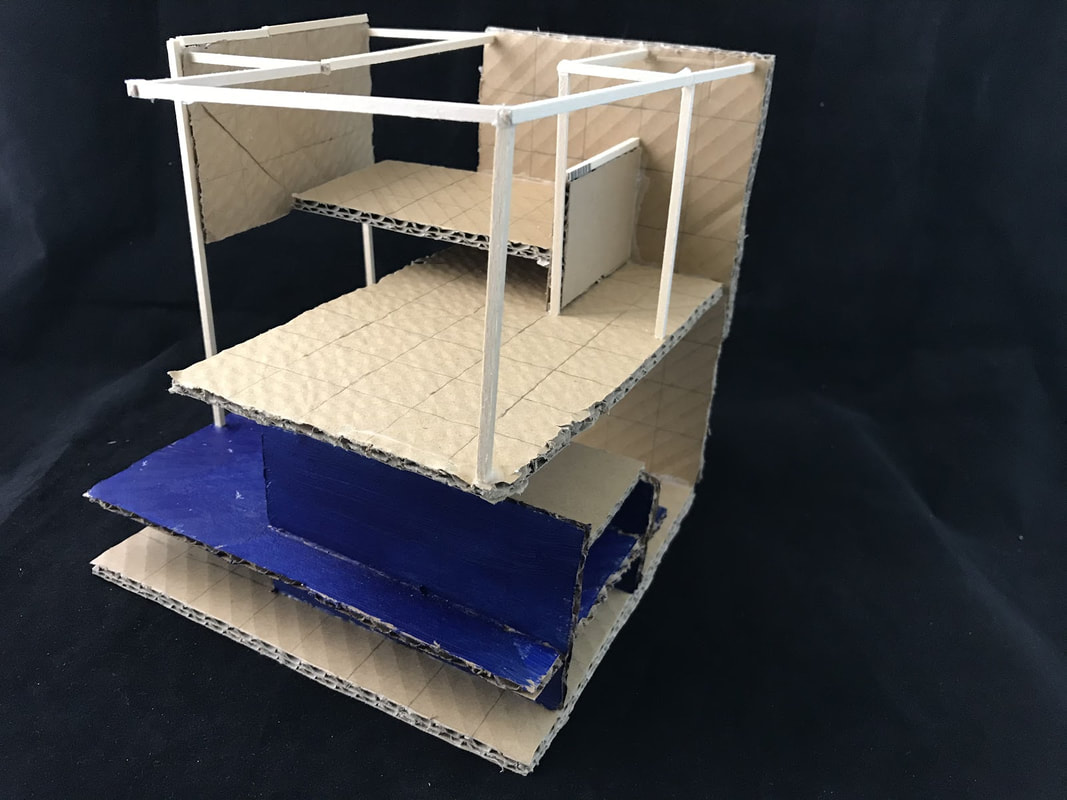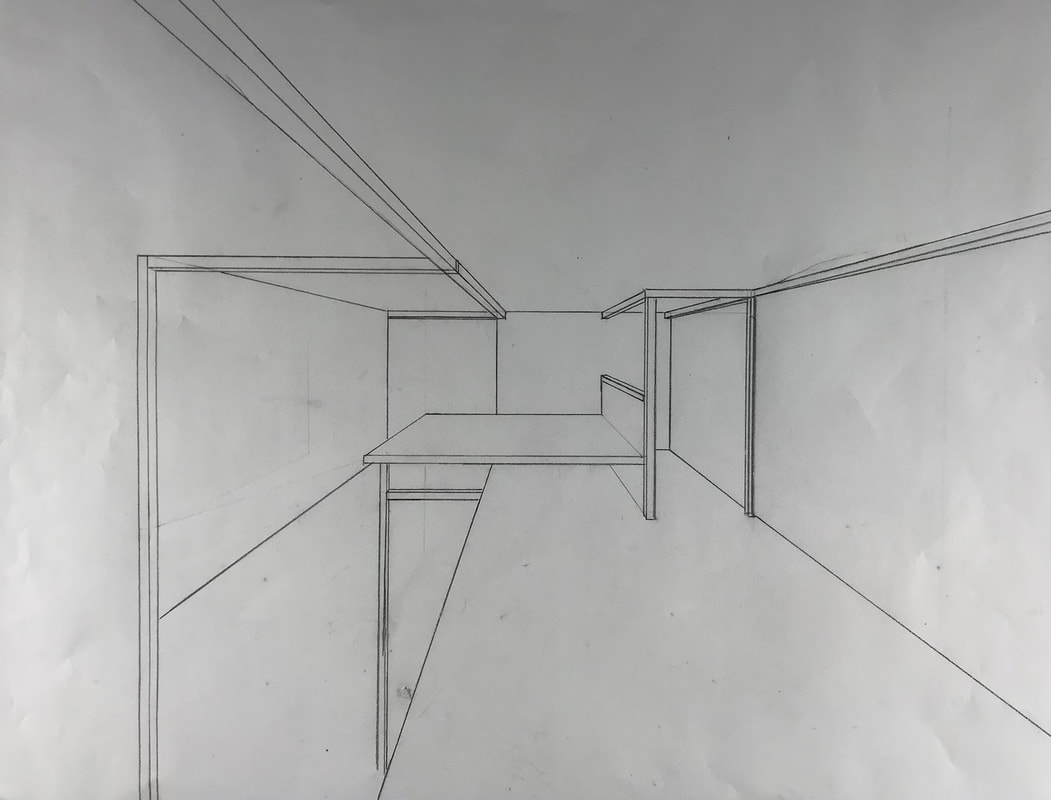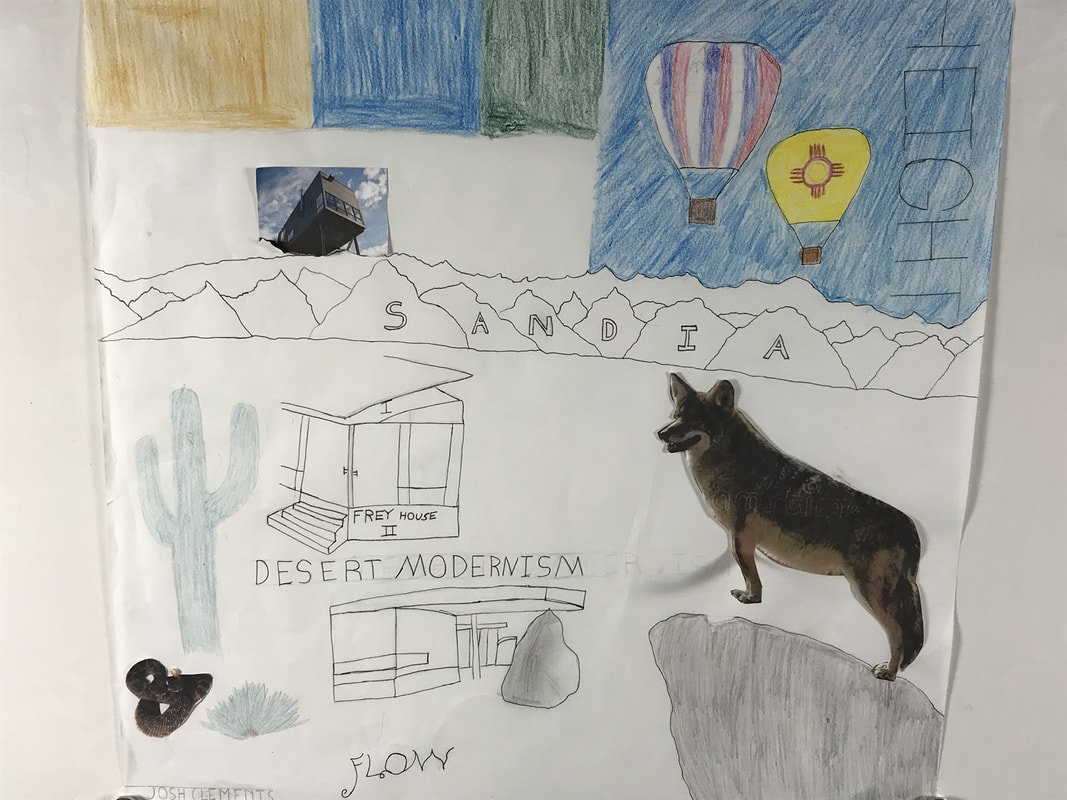Joshua Clements: Architectural Design I
Project 01: Fibonacci Cube
Element Research
|
The element I chose was water and when I chose this element I was a little lost on what to do. I looked up a lot of different uses or examples of water in architecture. From pools and water falls to buildings that shoot out water to mist and cover the building. After the initial though of buildings that actually used water I started to think more like buildings that represented the water itself or an object in the water.
|
Drawings and Model
Plane Study Drawing
When it was time to do the three plane model I really just thought about a structure floating above the water. I put all the support on one side of the structure so that as you walked out on the farther side of it you'd really get the feeling of floating. As I continued into the next steps of the project I carried the same ideas forward.
|
Final Cube Drawing
When designing my final cube I continued my idea of floating. This is represented by the plane going the opposite way directly above the original, with no supports between them. I enhanced this idea with the space to lie down. I moved it out over the edge to help the person really experience floating. The floating plane right next to it is used to direct the view of the person who's lying down toward the opposite direction the original plane was focused on.
|
Final Cube Model
Final Cube Perspective Drawing
|
Project 02: Un-Plug Cabin
Project element: Air
Project Biome: Desert
Research
|
When I was researching for this project I was thinking a lot about how to incorporate both of these into one building. So I had to think about what in the desert could represent air. So I thought about the openness and how that represents air because air is everywhere around us. Then the more I thought about it I also started to realize that air could also be portrayed in the desert as height. When we started this I had just visited Albuquerque, New Mexico. When I was there I was surprised because that area is considered dessert but surrounding the city there's this huge mountain range called the Sandia mountains. So this opened a lot of opportunities for me as the project continued.
|
My Padlet: Click here
Concept Design
When coming up with my original concept design I had mixed ideas of what i should do with this building I wanted a sense of openness but i also wanted a space that could capture a sense of height. So originally i had planned to have each segment have their own individual walls that separate them from each other. The only issue with this idea was that you wouldn't quite get the connection to the element that i was looking for. You'll quickly see how I overcame this issue and made the true connection with nature and with air.
Final Design
For my final design I decided to go with a building with folding walls that had all the main things inside this small inner cube then had the other things like the bed and the furniture are an extension of it. These areas are covered by the folding part of the wall to create the roof. The four planes represent the four cardinal directions and give a sense of freedom. I decided to go without walls on the outer segments because it gives the whole place a really open feel and really lets you become part of the environment.
