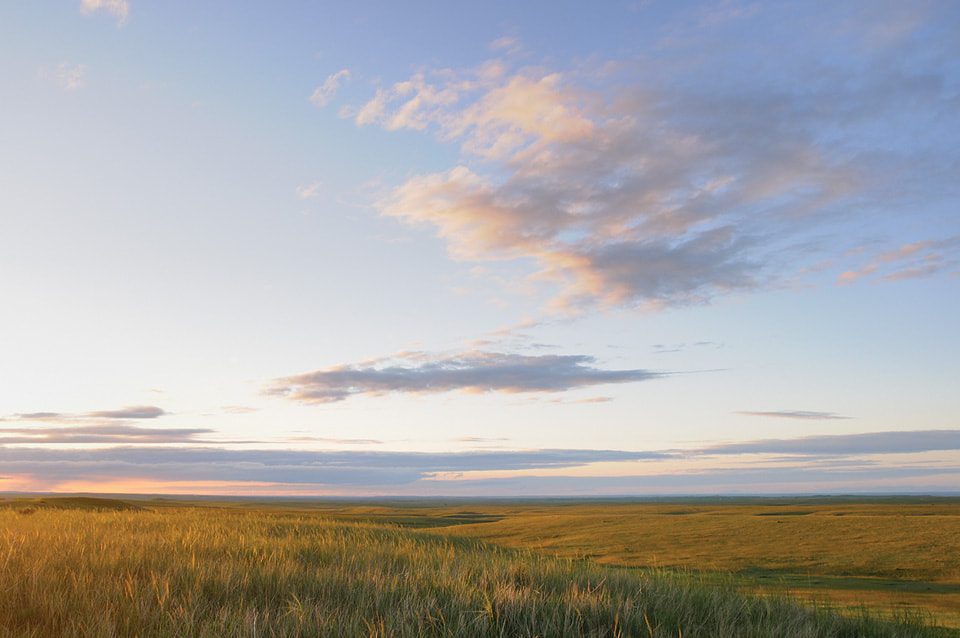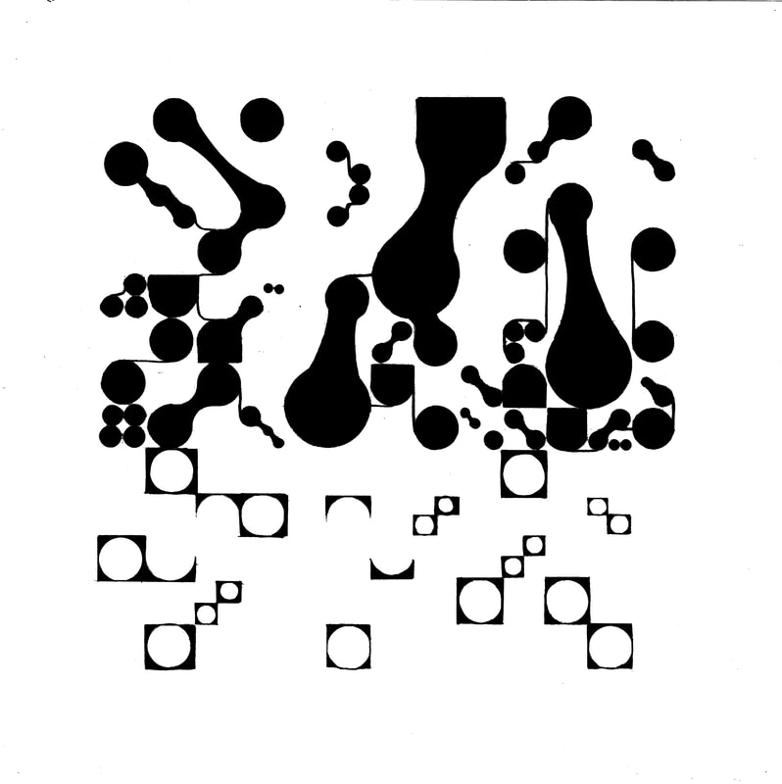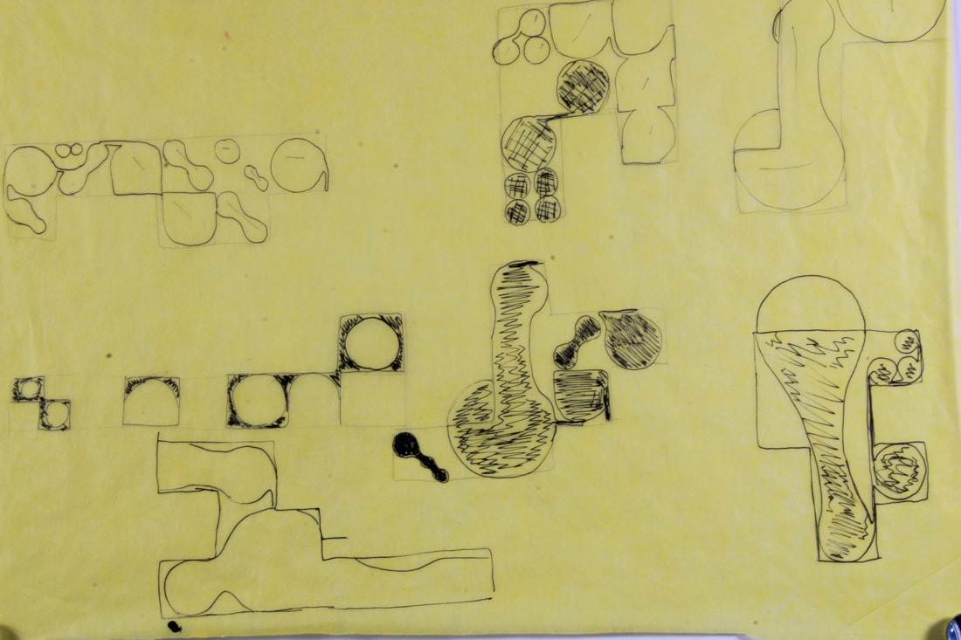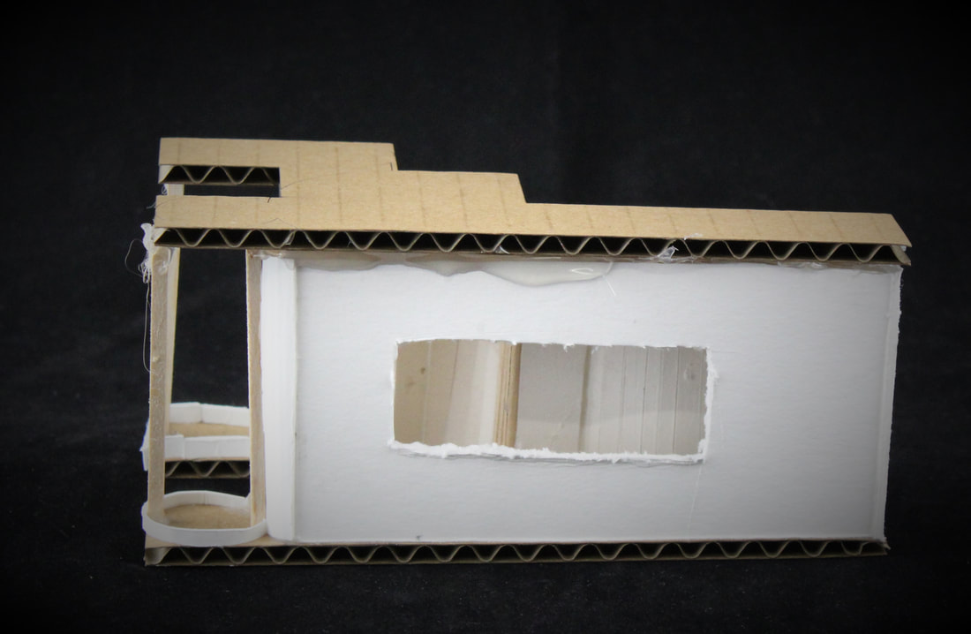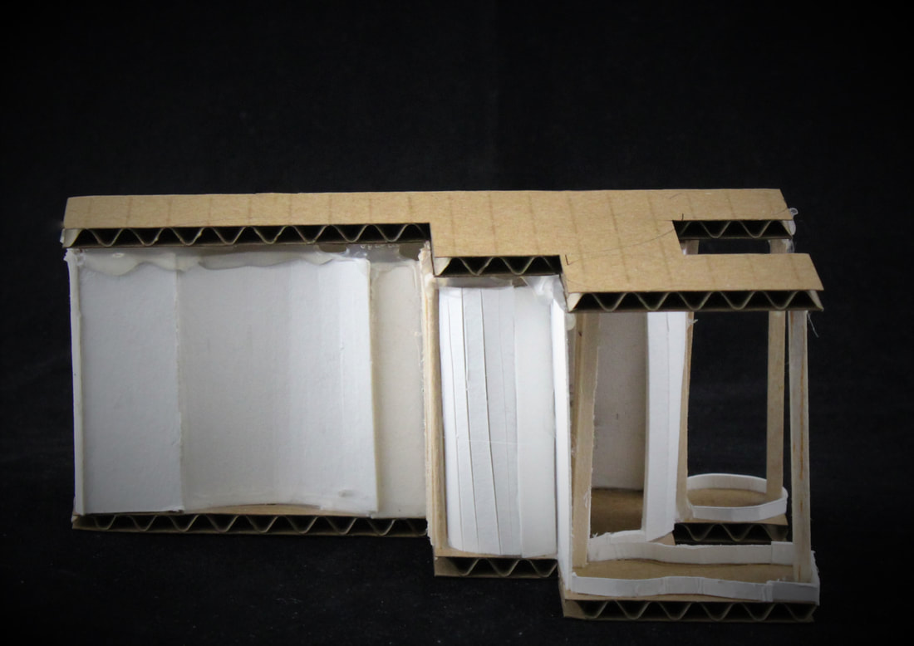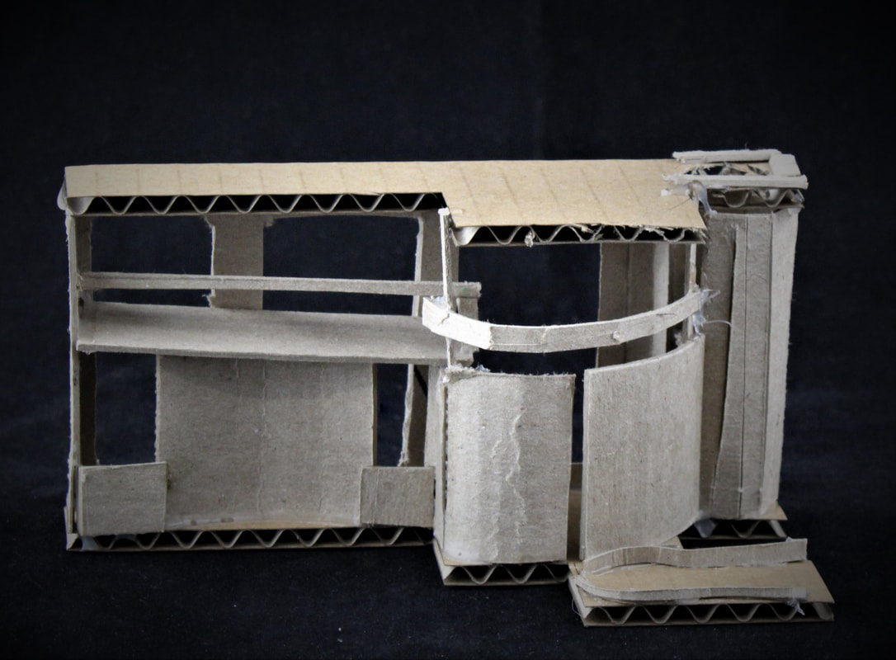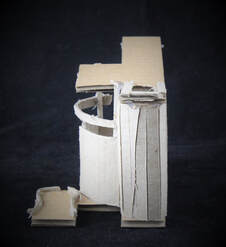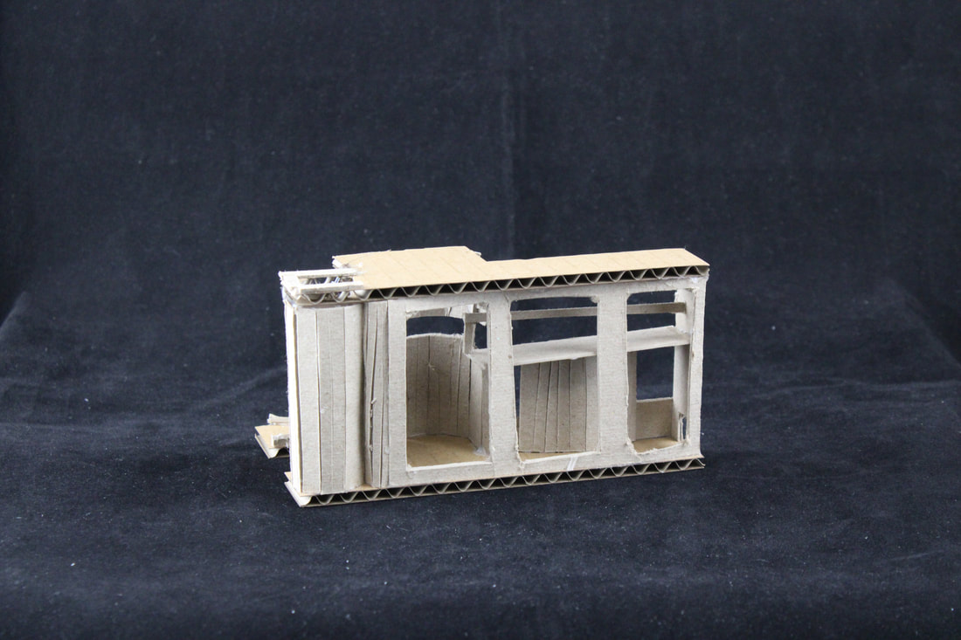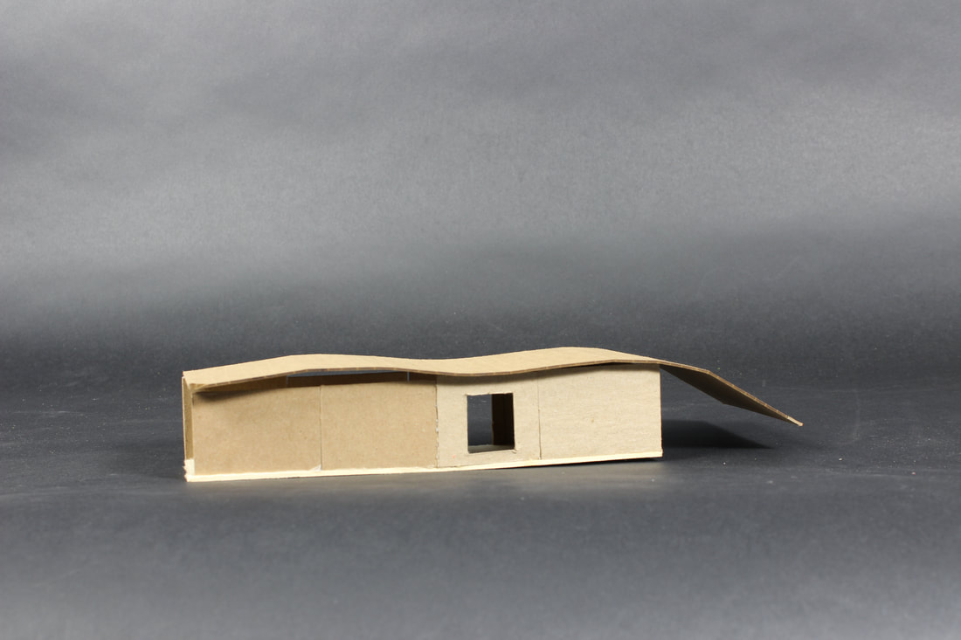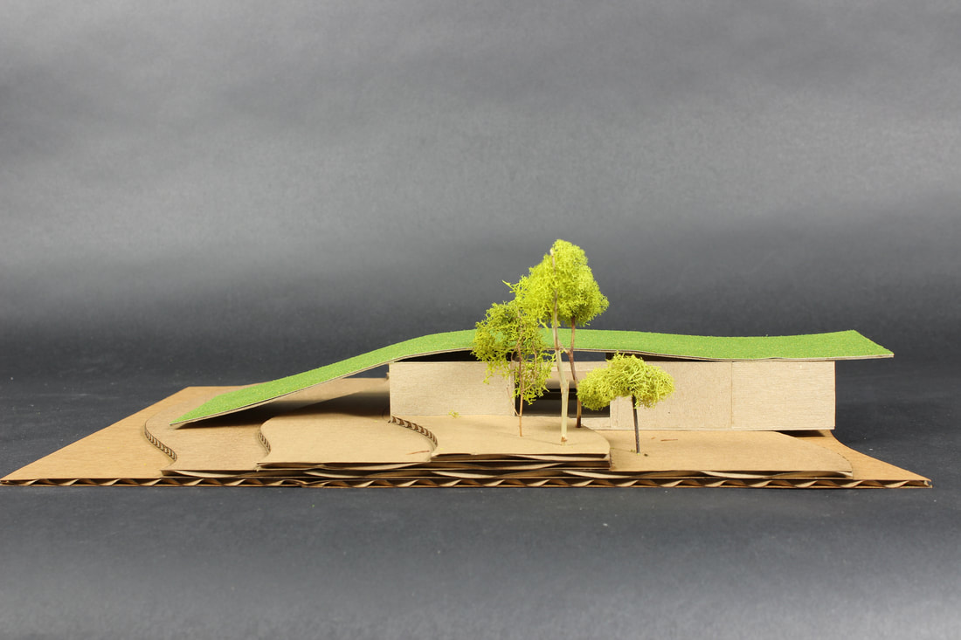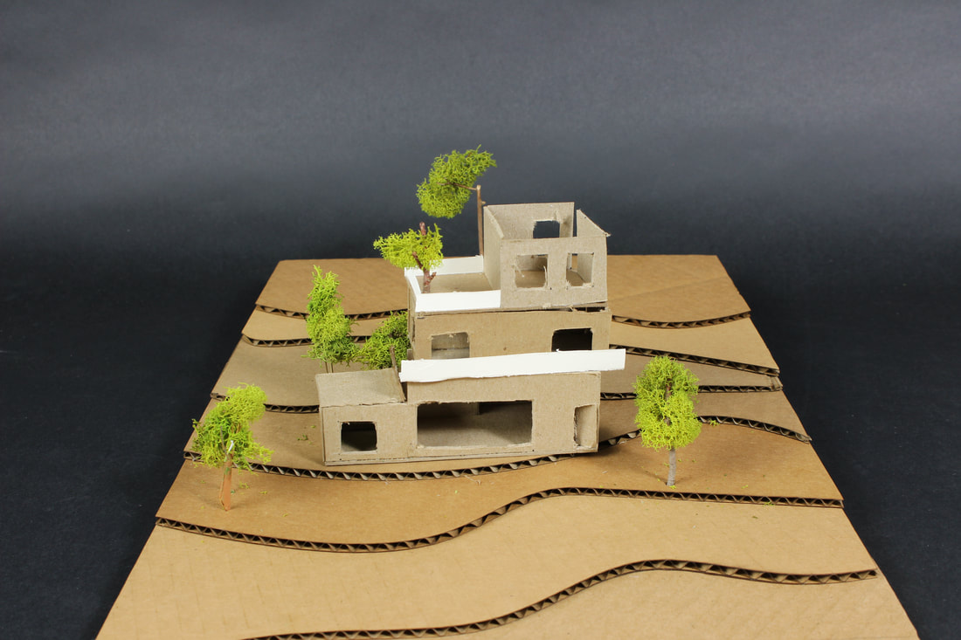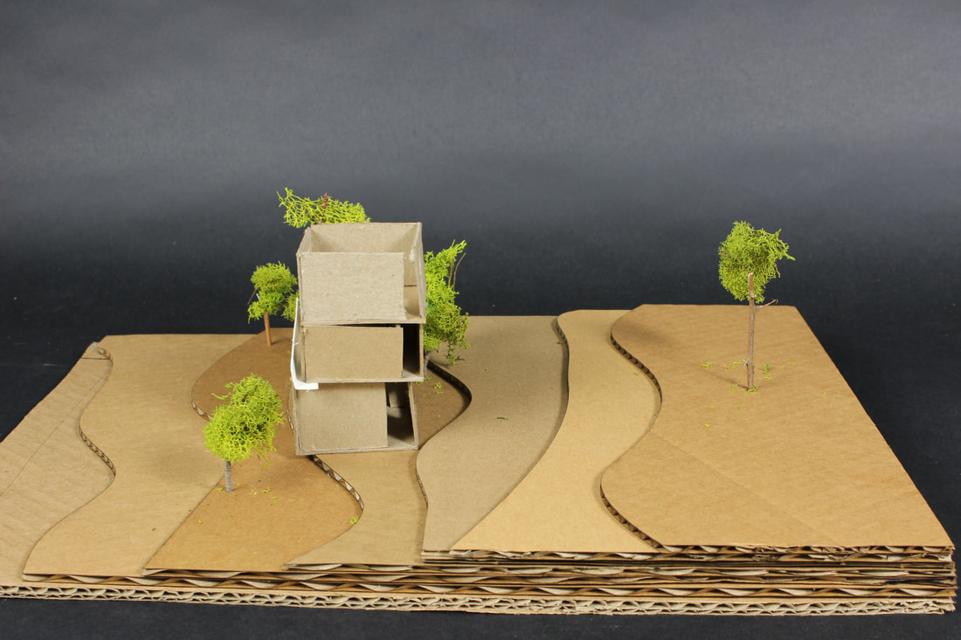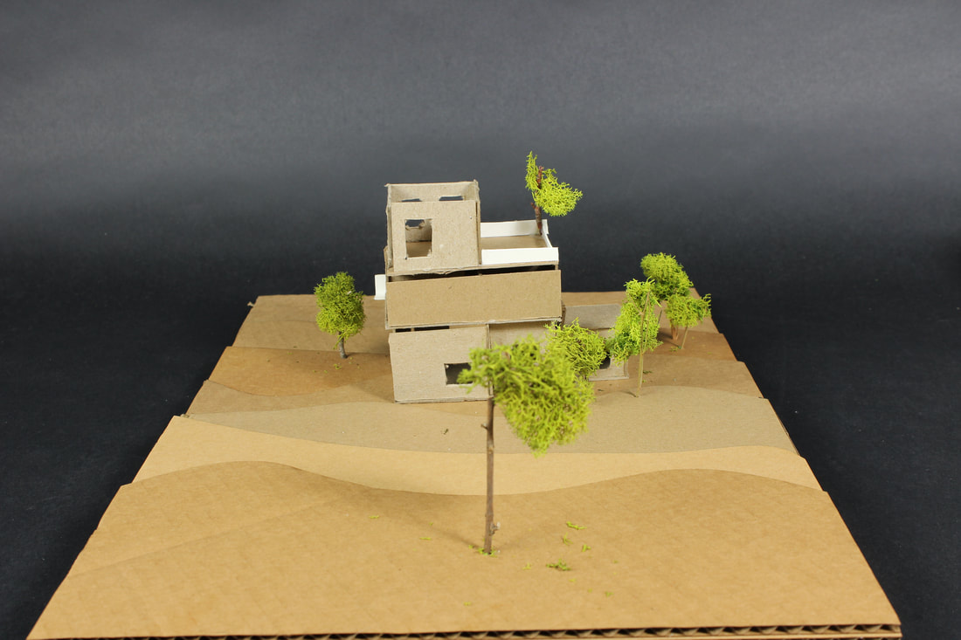VANESSA PEQUENO: ARCHITECTUAL DESIGN I
Project 01: Prairie PavilionWe had to create a pavilion on the Texas Prairie. I had many ideas to complement and show that my pavilion goes well with the prairie. We first had to think about words describing the prairie and I chose extended because when I think of the prairie its long and extending far. It's never ending.
|
Research: The Texas Prairie
Word Drawing:
When thinking about the Texas Prairie it feels open and just so much space. It's so long and it just keeps going without end. I really like the word extending because it feels like the land is extending out further and further. I like how it describes the prairie. In my drawing I had some difficulty to add the sky and land to show them both. With land everything is kind of all together the grass and how everything is just one thing. With the sky I liked how its separate and more open with the clouds. more space of noting. So, I used circles to use that softer side of a prairie.
While researching about the Texas Prairie it made me think how beautiful it is. How it's so open and relaxing. How much benefit we get from the prairie with fertile land and a beautiful image. The prairie to me is much more than just a long grassland. It has a lot of characteristics for life and how it looks. Its calming to watch the sky or looking up ahead.
A Texas Pavilion
I started to look into my drawing more to look for a piece that represent my word, extended. I came up with a long part of my drawing to show that extending piece. I felt like this piece described and complements the Texas Prairie.
Prairie Pavilion Studies
I did two ideas for my studies to see which is better to use as my main pavilion. I really like my second one, I feel like it's more open and it shows the two story. Also, I feel like it shows more of The Texas Prairie.
Final Model
Project 2: Air BNB
This project is supposed to be an Air Bnb house located in the Texas Prairie. I made a house with the description that my client wants it to be but also using the description of a prairie. To get that feeling of the nature and where you are located. We are still using our word from project one, since mine is extended, I wanted to make my house a little different. Instead of extending horizontally, I chose vertically. I decided to do that because I thought it was a good way to see the Texas Prairie from different elevations and point of view. My house is three stories so you will get that feel of different ways of looking at the prarie.
Concept Designs
These are my concept designs/ sketches. We first started with a parti or a basic drawing, very simple and not complex. Then I was figuring out my floor plan with a bubble floor plan. I liked how it turned out, so I made it into an actual floor plan. Then I started with my elevation and came out cleaner and exactly how I wanted it to be and how my word goes with my house. After that we started on our site and how are building will look like with the land.
Final Design
This is my final AutoCad drawings and how they look like digitally. You can see more detail on the elevation and floor plan with all the rooms and material I used for my house. The first floor is the living and eating area. It also leads to a ceramic room to get more of that feel of the nature and art. The second floor is my bedrooms and bath. Then the third is a single family /friend room leading to an outside patio.
