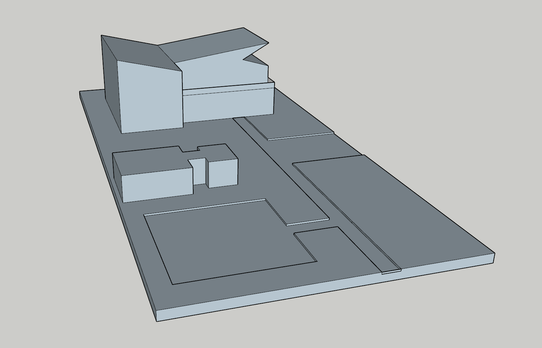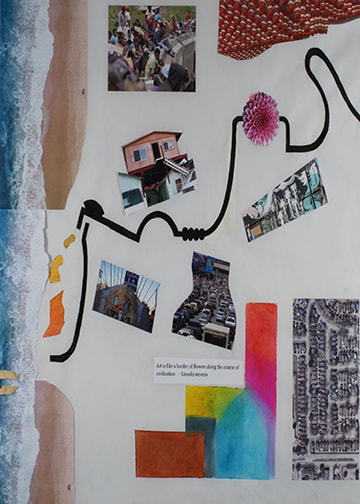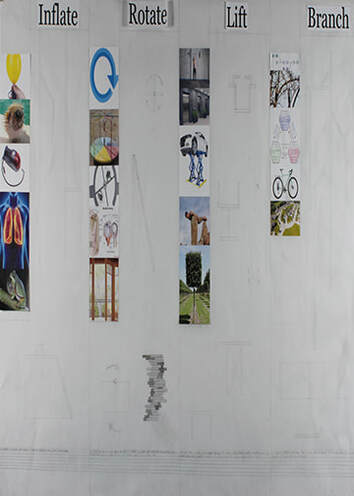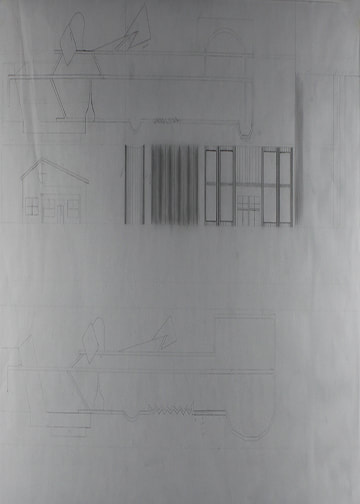Melanie Titone: Architectural Design II
Project 01: Border work/Study Zone
|
For this project I had to create a public place where anyone could study and/or communicate with people on the other side of the border wall. This communication center provides high speed internet access that in this area can be hard to find. To successfully create a area where this was possible I researched both sides cultures and their architecture.
|
Verb Studies
The verb drawings helped me to understand and practice designs that I can implement in future drawings. I looked at everyday things while comparing them architecturally to buildings and walls and then created my own visions of how these verbs could apply.
|
|
Concept Design
I started out with a lot of big ideas here that were clogging my vision so I aggressively simplified my thoughts and stuck with one idea and took off with it. This idea was a "Eden" communication center where you could visit your friends and family and speak with them or touch them, with of course some moderate safety restraints. This center focus helped me build the rest with the "Eden" being in the outdoor area and indoors becoming a study space. By the time I finished this process I went straight into the ending stages and with that decided not to create a practice model as I didn't want a strict idea to go off of for the end product.
Final Drawings and Model
My final product came together quite nicely. On the Mexico side I created a large and open outdoor space with the center focus of the Eden still in focus. I created a roof for this area to make a bigger statement and create more feeling as you walk into this special place of communication. This became more into a shape of a flower as to signal blossoming relations between the two countries. I also added a raised outdoor study area which allows for more flexibility between the indoor and outdoor space and can be a nice calm visionary space for working. My walls had curves and some rotated angles in them which made the are flow well. I added an assortment of slanted and plain square windows on the side to further push this idea.
On the U.S side, I continued with the center focus idea and the curved and rotated angle walls. I also liked the idea of outdoor study spaces and added to in ground study tables that were secluded in the walls two major curves. I wanted my "Eden" to radiate into the rest of my outdoor space so I created a community garden for the people who come.
Project II: Borderlands Community
For our second and final project we had to create a community inside of the borderlands for a multi-cultural community. We hand picked our clients and I selected a single female welder from Guatemala. I incorporated her cultural values by expressing it in my site design and in the landscape while also bringing in american ideals to create a blended feeling of both cultures as she travels to a new place.
Revit Drawings and Sketch up Rendering

I wanted to create a space for my client that had an open floor plan to give a sense of american living while clearly from the outside of the home you can see that she is from somewhere tropical. This is why i decided on the landscape choice of palm trees, not only do they tie in her old environment but they give shade and an overall grand entrance as you enter her site.
Parti Models
You can see by these parti models that my designs ranged widely ad continually got closer to the final product by the end. I was influenced by research online that led me to a more Guatemalan feel.
Final Model
As you can see in my final models I not only reached a final design similar to my third parti model but i branched out further to create a space fitted to her needs as a welder.



