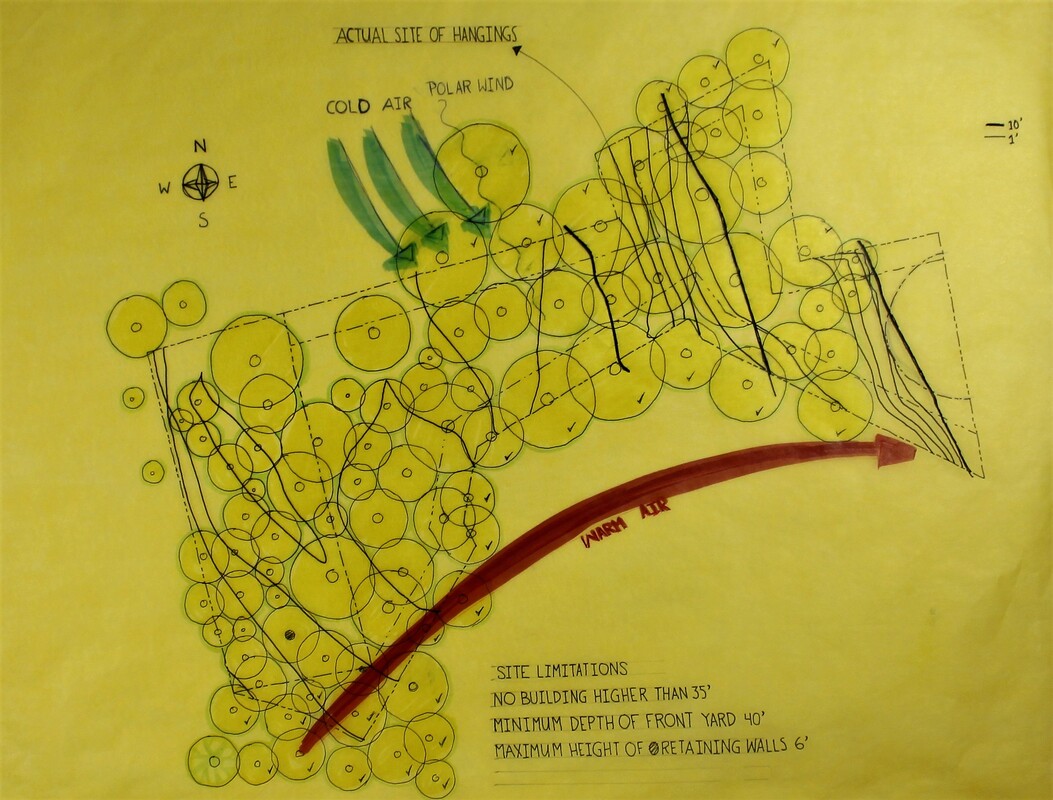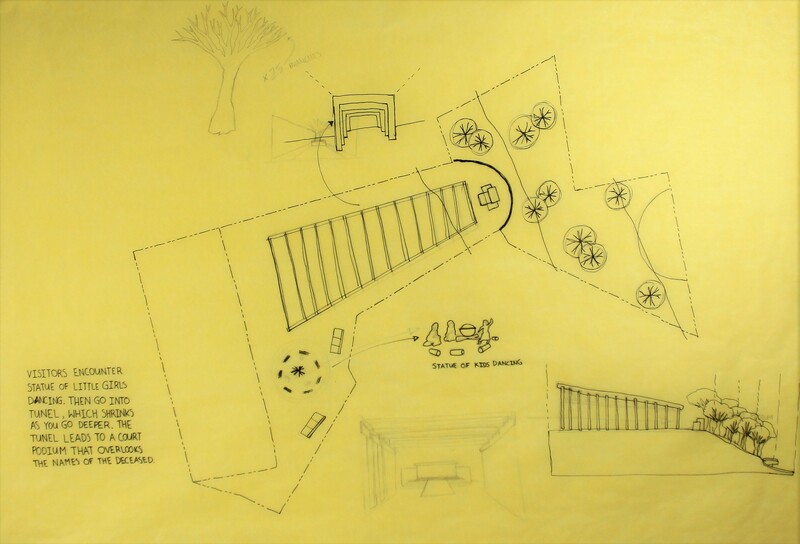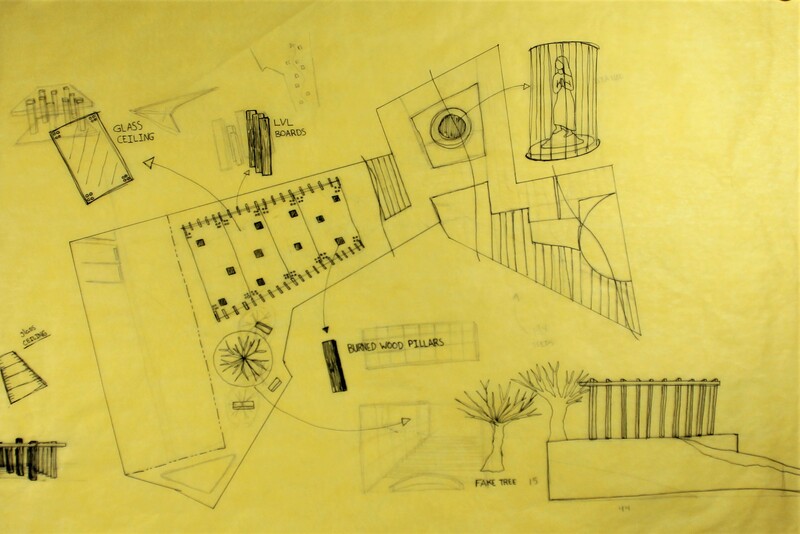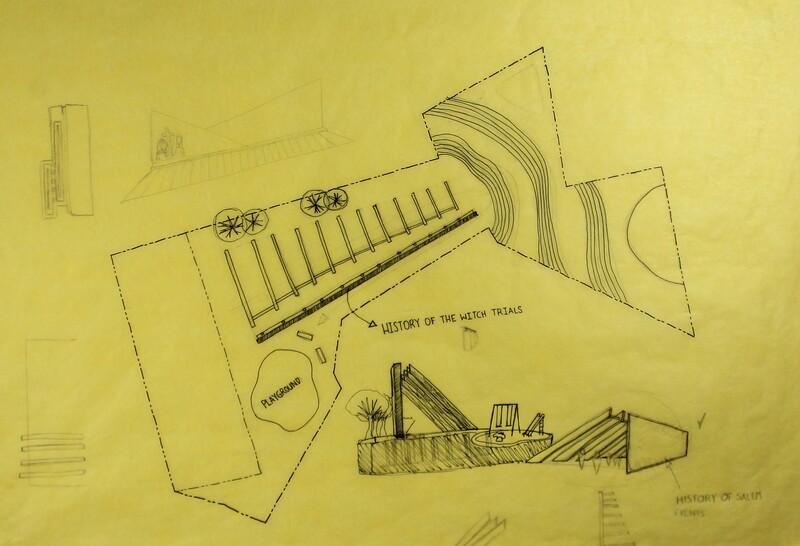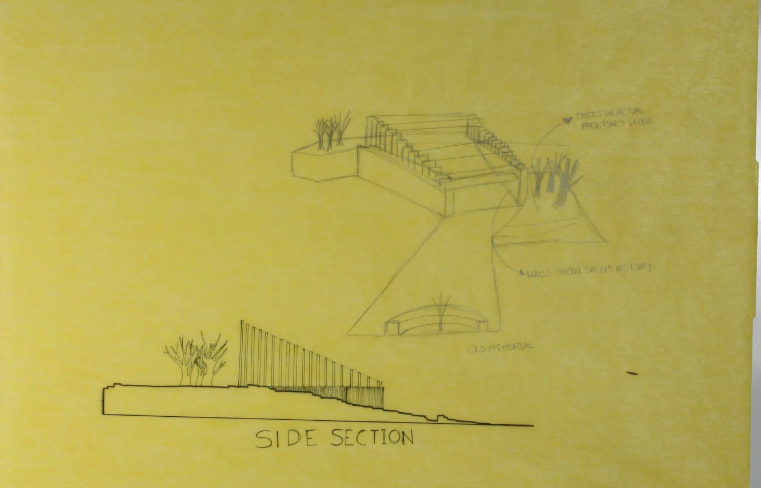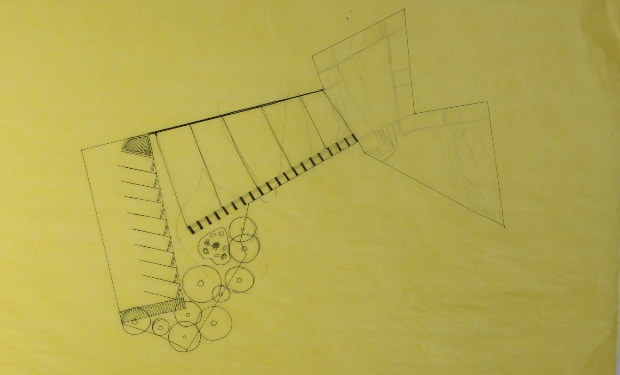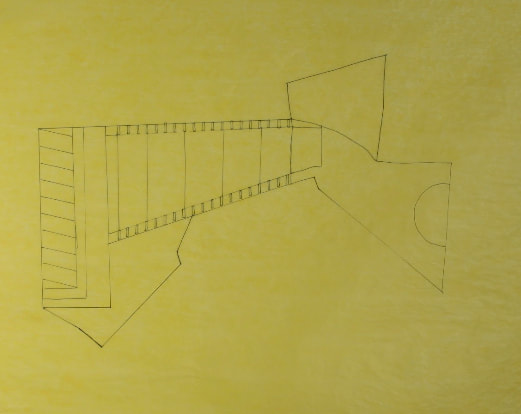Project 01: Salem Witch Trials Memorial
Wood Study:
Extensive research into wood and its uses in architecture was conducted by the class. My investigation went in-depth into the process of creating LVL and the strongest types of wood. Using influences from Finnish design of engineered wood buildings, my research took form. I studied "Las Setas" in Seville, Spain, for my project and conducted research on the birch wood from Finland.
Salem Witch Trials Research:
For the project, students were tasked with doing research about the events of the Salem Witch Trials. Understanding the events that transpired, helps with symbolism and abstraction. doing research on the site itself and the memorial that had been constructed prior was key to get the most out of the site. My area of research was the death count, the reasons why people were classified as witches and the corruption and oppression inflicted on the citizens.
Brainstorming and Sketching:
After a site plan was completed, it was time for brainstorming for ideas and sketching out as many as possible. In a sketchbook and then trace paper, designs and ideas to do with the site were completed. After a lengthy process the designing narrowed down to three ideas. At this point the site plan and designs all followed a 16th inch scale and site regulations in mind. designs did not include height over 35 feet and 40 foot front yard limitations on both sides.
Final design:
After presenting my designs and hearing the feedback, it was time to start on my final design. I took in the ideas from all of my previous designs. My focus on this memorial was the flow of movement through the site. The memorial is placed in a residential area and it was key for me to have it blend in and interact with the buildings around it. I used LVL boards to support a tempered glass roof as well as a timber wall with the history behind the trails engraved in. a walkway that shrinks as you move forward gives a feeling of uneasiness and being crushed. Welcomed my a statue of a faceless woman inside a prison cell, visitors can walk from one side of the street to the other without having to o around the block. The end of the pathway looks down upon the names as visitors get the rulers' point of view through symbolism.
Design Refinement
Once the final design was completed, it was time to make it functional and make last minute adjustments. Part of those adjustments was the inclusion of ADA accommodations and the adding of trees. To add ADA measures, the ground underneath the path was dug out to place a ramp. the ramp went through the whole walkway affecting the design. Instead of one wall on one side and 19 columns on the other side, it became 19 columns on each side slanting and getting smaller. The idea of the glass ceiling was expanded upon by separating into five sections each one darker the one before. To finish the modifications, a side wall underground showing the history of the trials was added.
Taking in inspiration from the Oklahoma City Memorial I used numbers in symbolism for the final design. The 19 columns represented the people who were hung, the five sections were meant to represent the five people who died in prison. The feeling of being crushed when the opening gets smaller is meant to recreate the death of the last victim who was killed by the crushing weight of rocks.
Final Design Complete
The pictures bellow depict the completion of the final design model in many points of view. The experience can be enjoyed from either side, one going from happiness to despair, the other one going from suffering to salvation. The ledge is emphasized in both experiences to enhance the actual place of the hanging.
