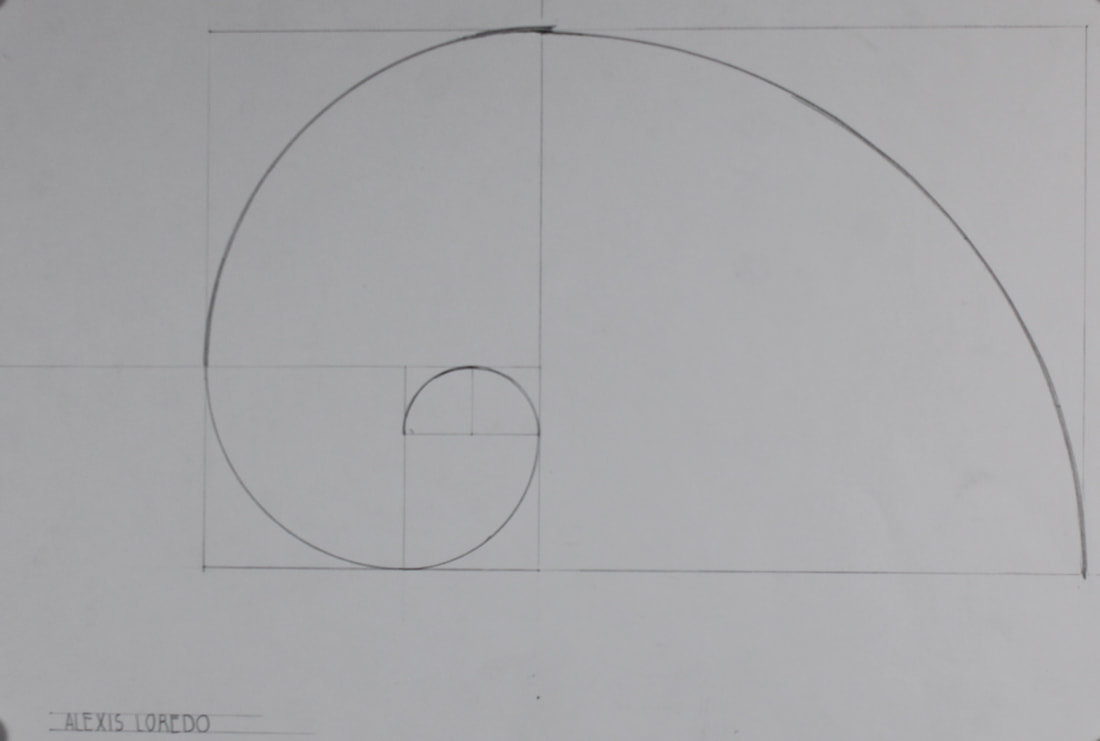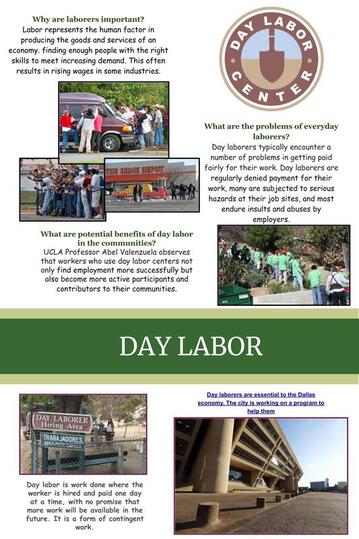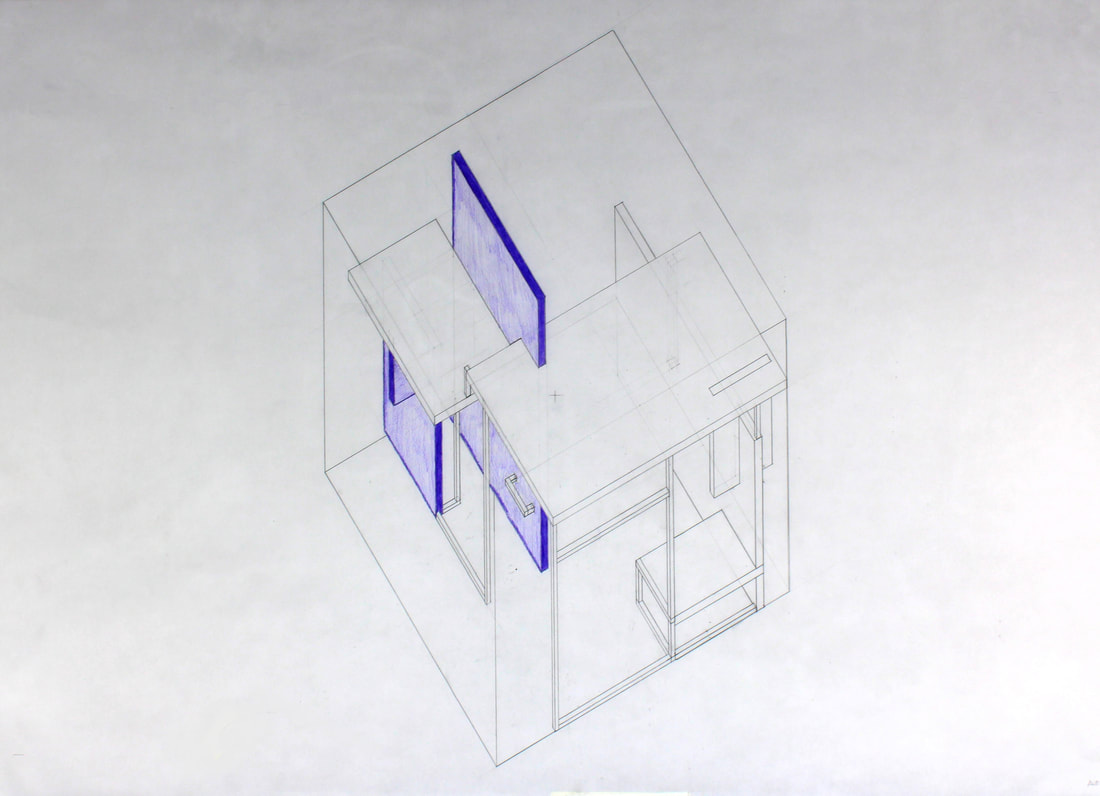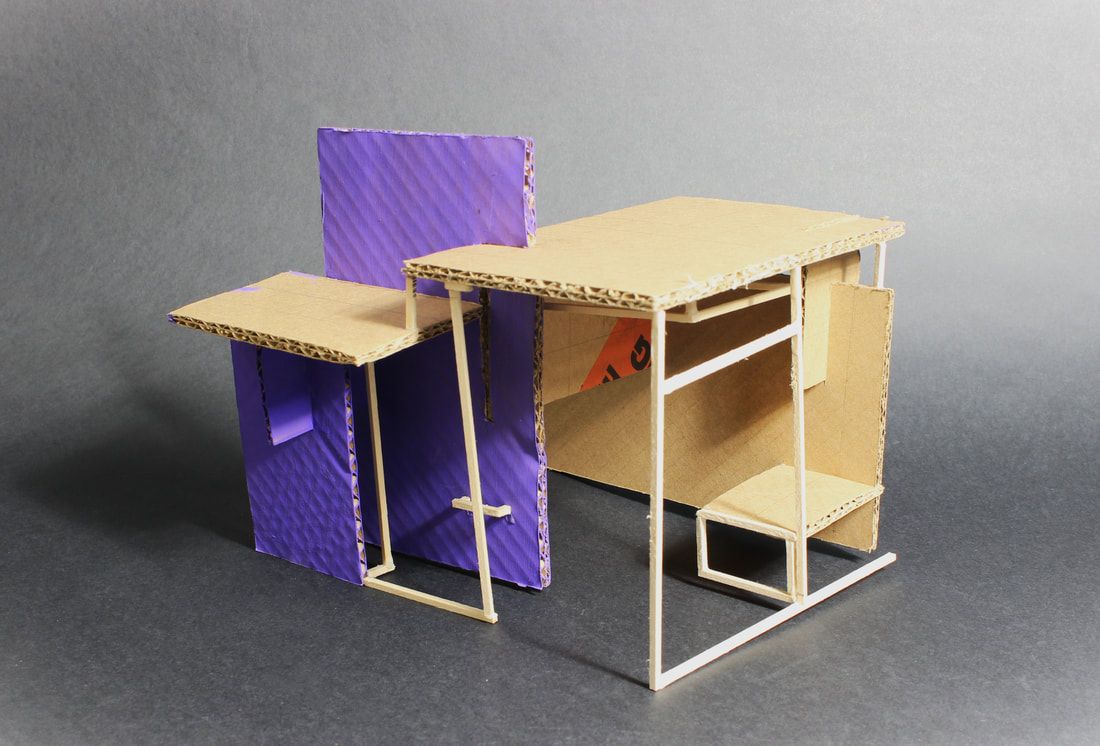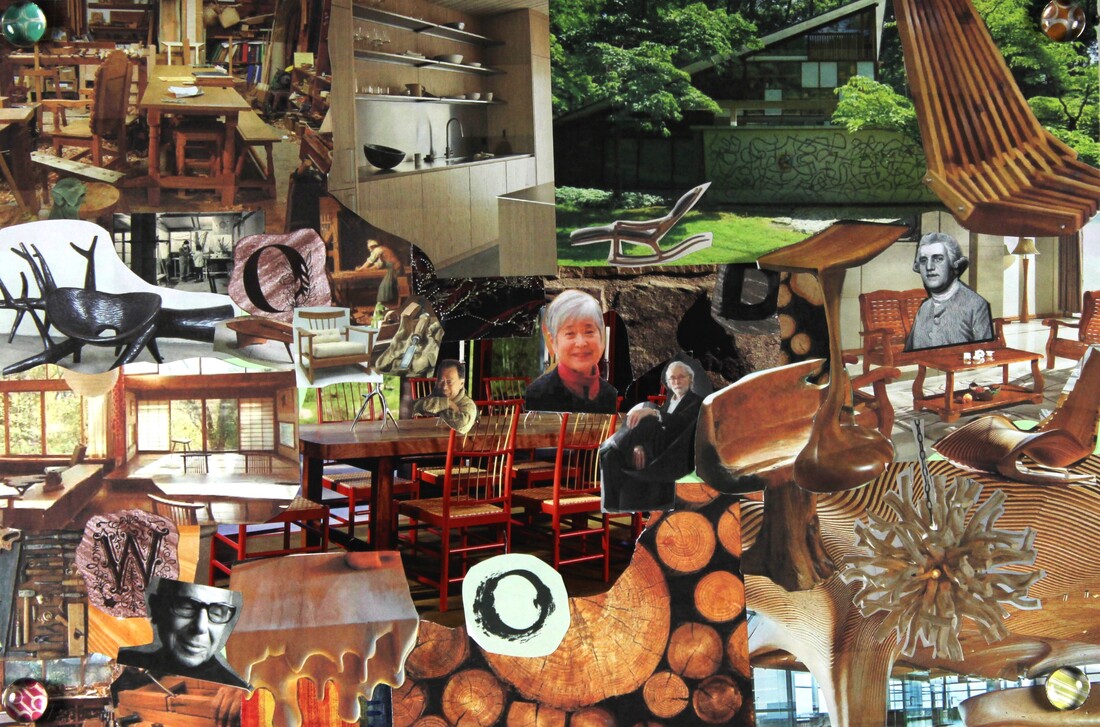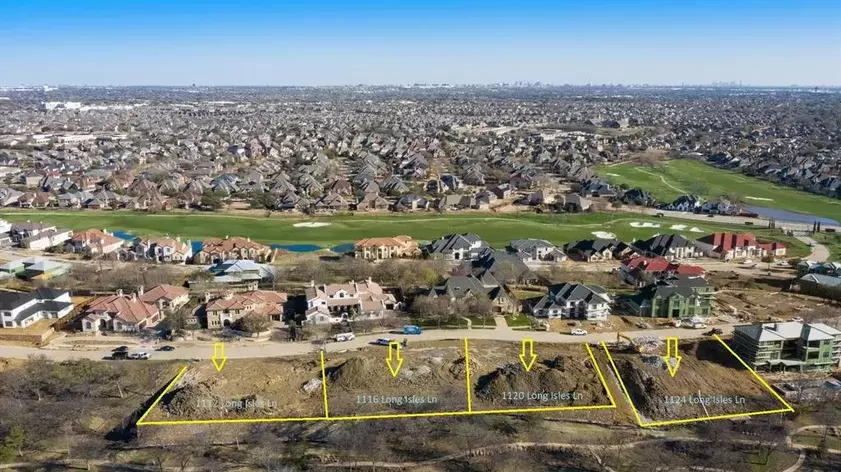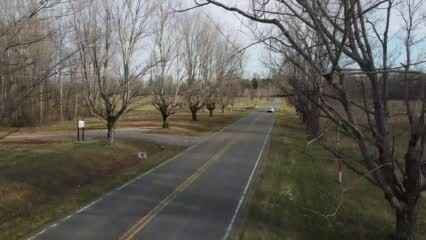Alexis Loredo: Architectural Design I
Research
Drawings and Model
I started by thinking which of my plane model represented the three words the best, finally i chose the tallest one because I thought was the best in terms of making something out of it.
I want to make an open space for the laborers because in my opinion they don't want to be in a close space where is difficult to see if someone comes to hire them.
Final Sketchup Model
Project 02: House for a Day Laborer
Concept Design
|
These are my 3 basic models of house that a woodworker could live in, there's a sketch and a model of each of the designs. I chose my 3rd design because my teacher told me that this model had the most potential and i could make it look like a piece of furniture and so your going to see in my final design how my projects turns out.
|
|
Final design
|
I based my house on a desk, to be more specific a roll top desk, the first floor is divided into 2 sections, one has the garage with storage and an access to the second floor and the other section is his work place with more storage to put his materials. The second floor and third are the house so his work environment doesn't combine with his home.
I put some details to make it look like a desk like there are some handles on the west side of the house to symbolize drawers, the roof is round to matched the look of the desk and the main entrance is on the second floor and it looks like one of the drawers is open and that's where the main door is but still having all those features I wanted to keep it simple. |
|
