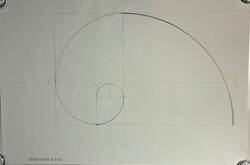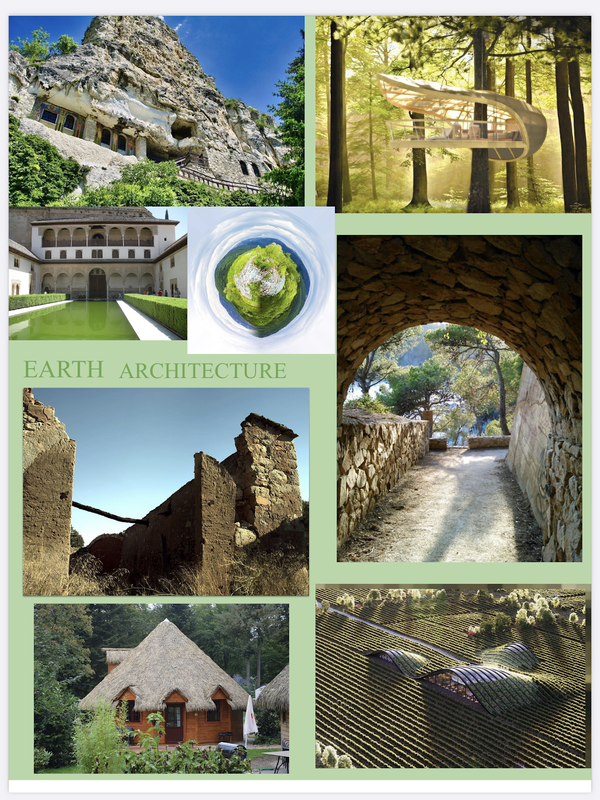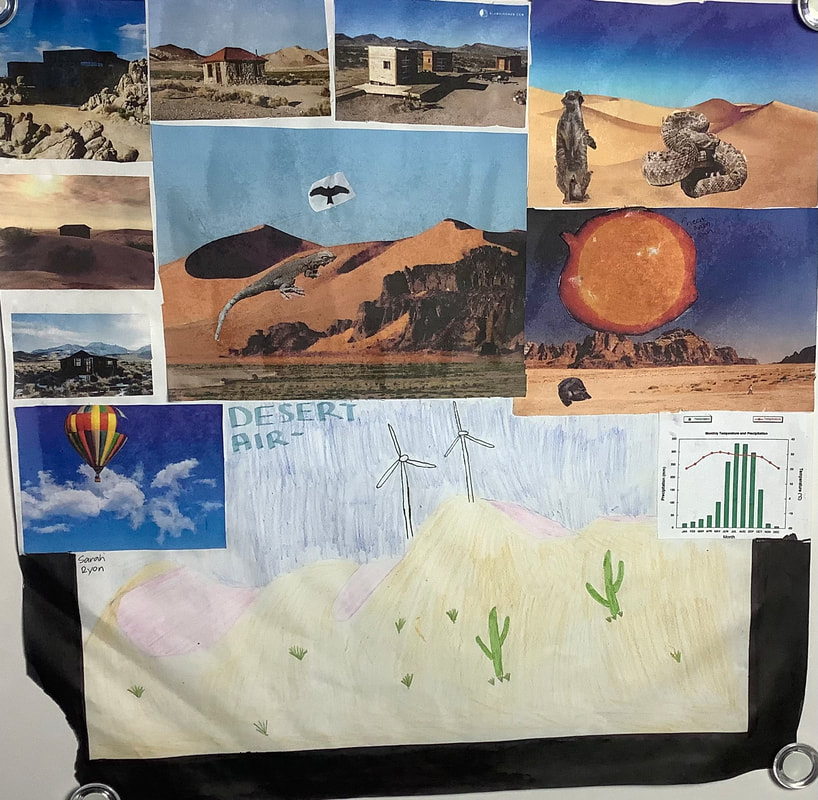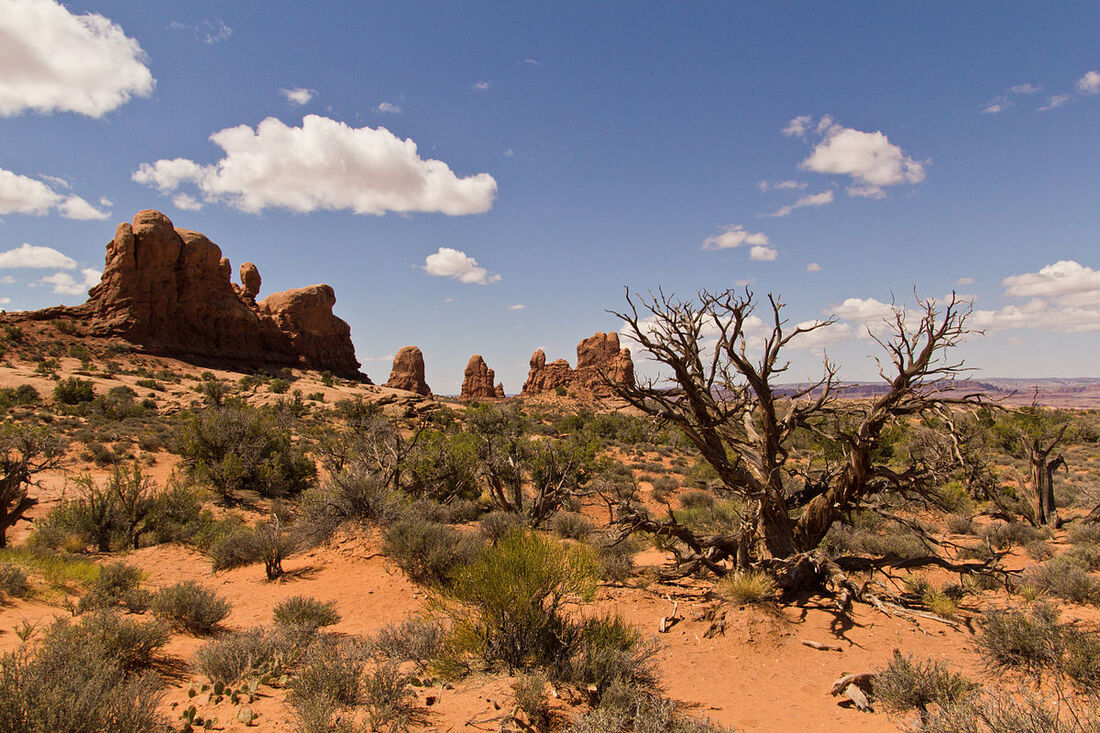Sarah Ryon Architectual Design 1
Project 01- Fibonacci Cube
Element ExplorationI chose Earth for my element. When I was researching this element I found a lot of interesting types of architecture. It helped inspire the ideas I had for my Fibonacci Cube. I enjoyed this segment of the project and I found it fascinating how you can incorporate elements of nature into different structures. For example; Treehouses & Cave homes.
|
Fibonacci Cube Sketchup ModelThese images show the final sketchup model that I completed for this project. We had to design our real life Fibonacci Cube in sketchup. The green represents my 3 plane model and the white represents the rest of my cube. I enjoyed working in sketchup for this project.
|
|
3 Plane Sketchup Model...These images are for my three plane model in sketchup. The assignment description was to do a model of your three plane model that we made with cardboard in sketchup. This was my first part of the project that was on sketchup and I enjoyed working on this assignment.
|
|
Fibonacci Cube Model
For this assignment I had to design my Fibonacci cube representing earth. The green represents my original 3 plane model. For this I was going for a tree house type. I think that represents earth elements well. My idea was that the green planes coming off were representing branches. The extra planes were intended to make my cube more livable like places to stand and lay down. I used the wood pieces to connect and help stabilize my cube.
My Drawings...
1st image ~ For this assignment we had to do a perspective drawing for our 3 plane model. I was a bit confused initially when completing this assignment but after a while I understood. The squares were meant to represent different views of the model on the cube.
2nd image ~ For this we had to draw our Fibonacci cube model from whatever angle we desired. I chose the front angle so you could see the different planes well. The blue represents my orginal 3 plane model and the white represents the rest of the planes and the wood I used.
2nd image ~ For this we had to draw our Fibonacci cube model from whatever angle we desired. I chose the front angle so you could see the different planes well. The blue represents my orginal 3 plane model and the white represents the rest of the planes and the wood I used.
Project 02: UN-plug Cabin
Elemental Research
Project Element: Air
Project Biome: Desert
In this project the objective was to make a small cabin in the middle of nowhere. It had to be in our specific biome and we had to incorporate our element into our design (mine was air).
Research
My Padlet
Concept Design
I was exploring different designs and i really liked a slanted roof at first then I decided on my final three. My final three were the ones that had more of a flatter roof except for one. My final design was a flat rectangular shaped cabin. It has a separate roof covering to add extra protection from the sun. I really liked this design a lot and It was the best overall. Throughout creating these my overall idea was how I can protect my cabin from the intense heat and incorporate air.
Final Design
My final design was a rectangular shaped cabin with a long roof and a separate roof covering. I incorporated Air into my design by adding the windmill and the fountain. The windmill is supposed to turn any air into energy and the fountain is supposed to make the air cooler by adding some cold water into the air.




