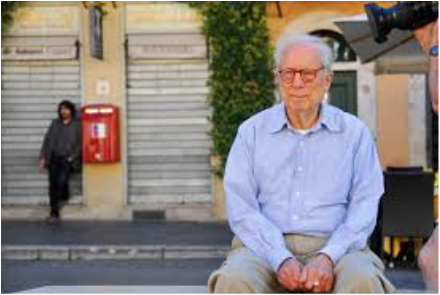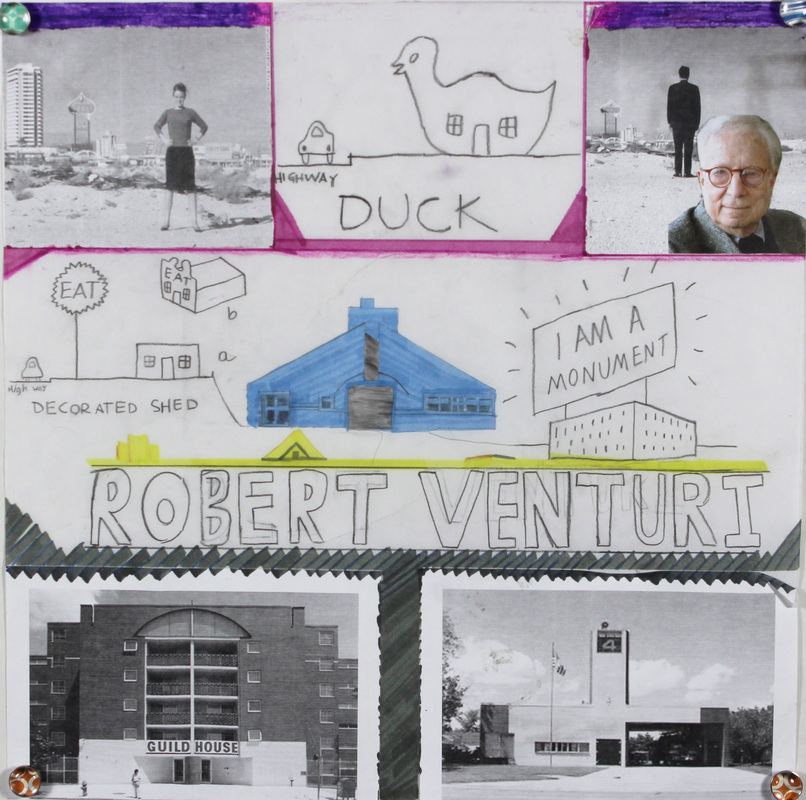PROJECT 01:"ROBERT VENTURI" AND "VANNA VINTURI'S HOUSE"
Robert (Poem)
Philadelphia, Pennsylvania
Was the first Where of Robert Postmoderism Was what he preferred What he is known for Pritzker Architeture Prize Was his earning What he worked for Pittsburgh, Pennsylvania Where Abrams House Was made Timber Was turned to who Was Vannas house The many founders of What is now,but may have been a Was postmodernism The trip to Vegas Went to, to What they learned The books he made Was lifting to What Will become the next |
Timeline
1925 Robert Birth:
Robert venture is born in Philadelphia/PA 1966 Robert’s Venturi’s book: While he taught at the University of Pennsylvania he wrote a book called "Complexity and contradiction in architect” 1986 Robert venturi’s extension: Venturie made an extension of the British national gallery of arts neoclassic building on Trafalgar square 1950 Robert venturi’s start: Robert starts his career in the offices of Oscar stonorov and Eero Saarinen. 1964 Roberts venturi’s established firm: Robert enters a partnership with Philadelphia architect John Rauch 1969 Robert and Scott: Scott brown, Roberts wife, joins the firm and became partners 1991 only Robert: for both Scott Brown and Robert Venturi work only Robert was given the Pritker prize 1964 Vanna Vinturi: Vanna Venturi's, Roberts mother, house is completed 1954 Roberts trip: Robert won the Prix de Rome and vested in the buildings of city's Mannerist and Baroque 1972 Roberts other trip to book Robert writes a influential book "Learning From Las Vegas" |
Click here for a link to my Livebinder for more information on "Robert Venturi"
www.livebinders.com/play/play?present=true&id=2093180
Project Draft
This was to get a better idea of how the final product would be in a much more simple visual example in re-creating the house of Vanna Venturi.
Final Design
The final pruduct cosists of a Floor Plan, a Perspective from the left living room wall to the right dinning wall, and a view of the west side/front of the building.
PROJECT 2: GRID HOUSE
Gloden Cestion/Client Info
|
Copy of client - Created with Haiku Deck, presentation software that inspires; |
This is the first step in making the project as it explains the the chossen word grid by detailing the characteristics that connect to word grid to be the eventual the theme of the building.
(click on Copy of client if image is blank) |
Sketchs/Drawings
This was the planning and creative prosses to cunstructing the building as for it looking diffirent from the final pruduct.
SketchUp Modle
The final idea was then created here for a core visual of the pruduct. to it also showing its bounduries.
AutoCad Drawings
This is a more detailed version of the final pruduct by showing diffirent views to get a beter understanding how it is and how to build.
1st slide: ELEVATION
2nd slide: SITE VIEW
3rd slide: FLOOR
2nd slide: SITE VIEW
3rd slide: FLOOR


