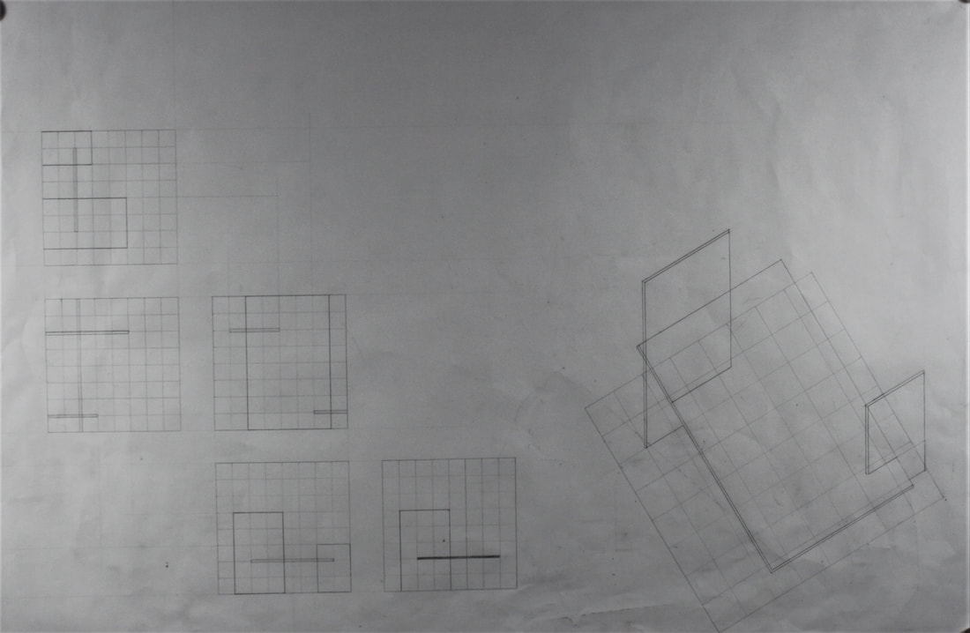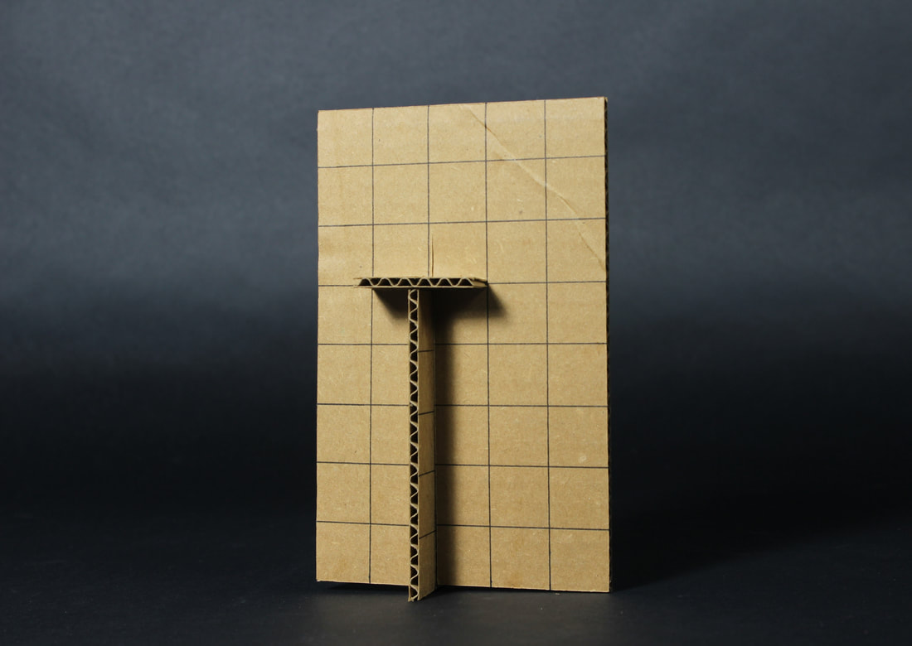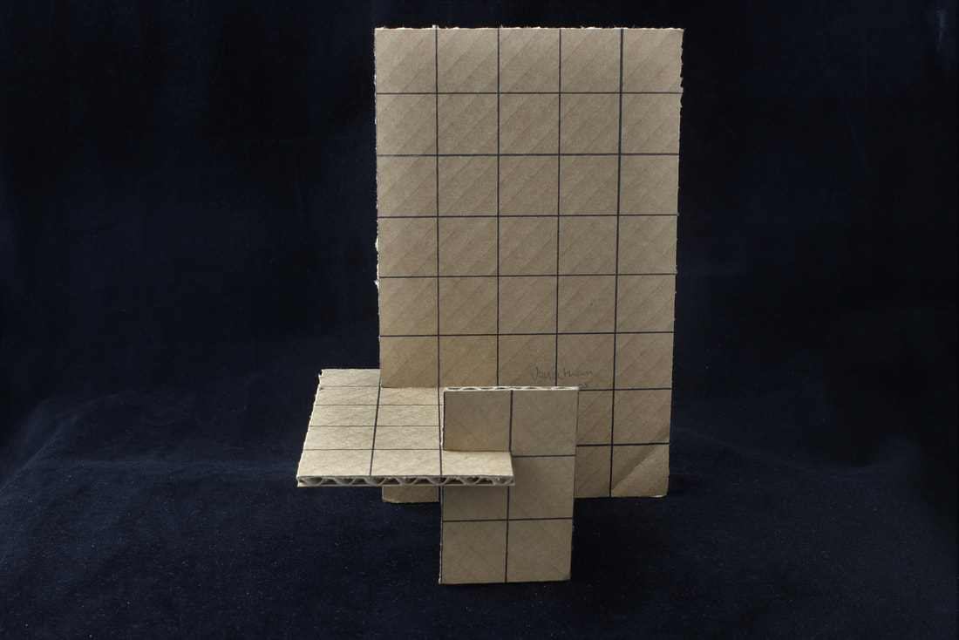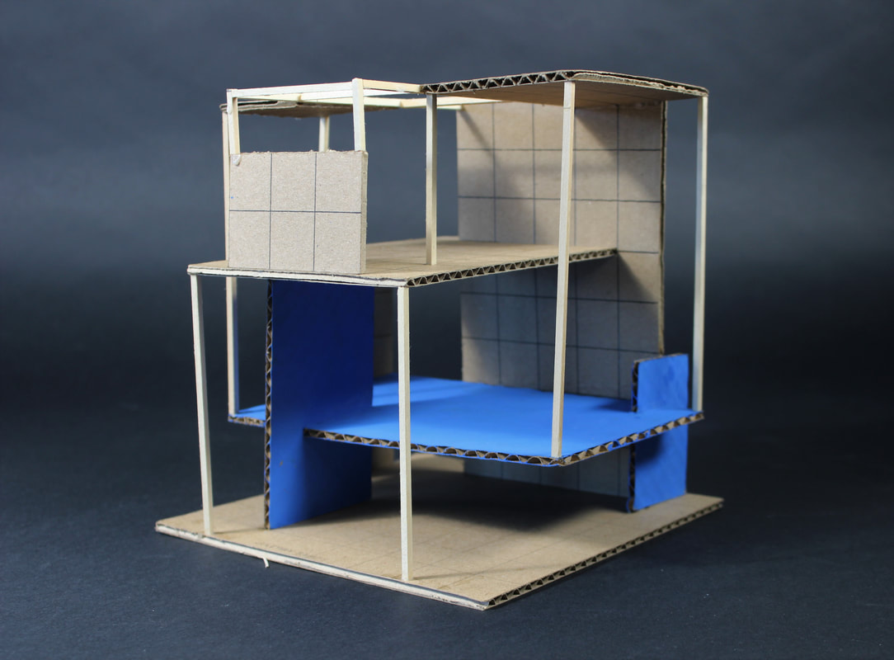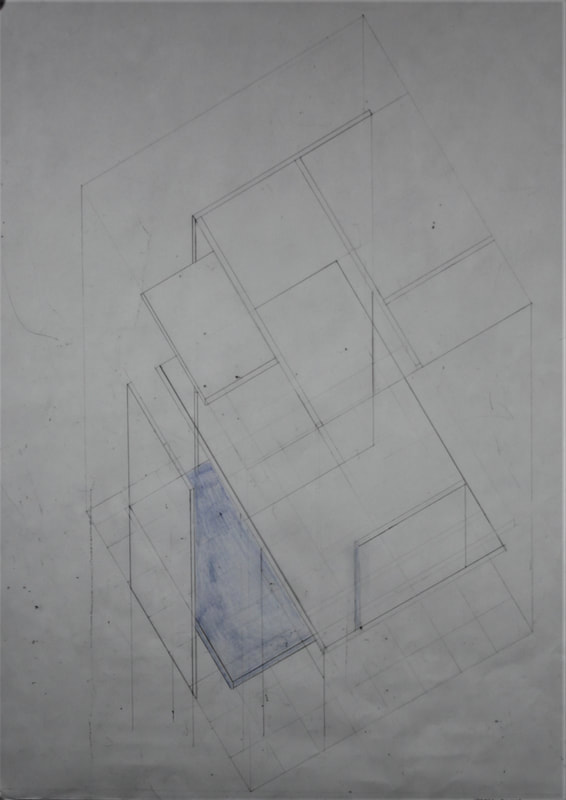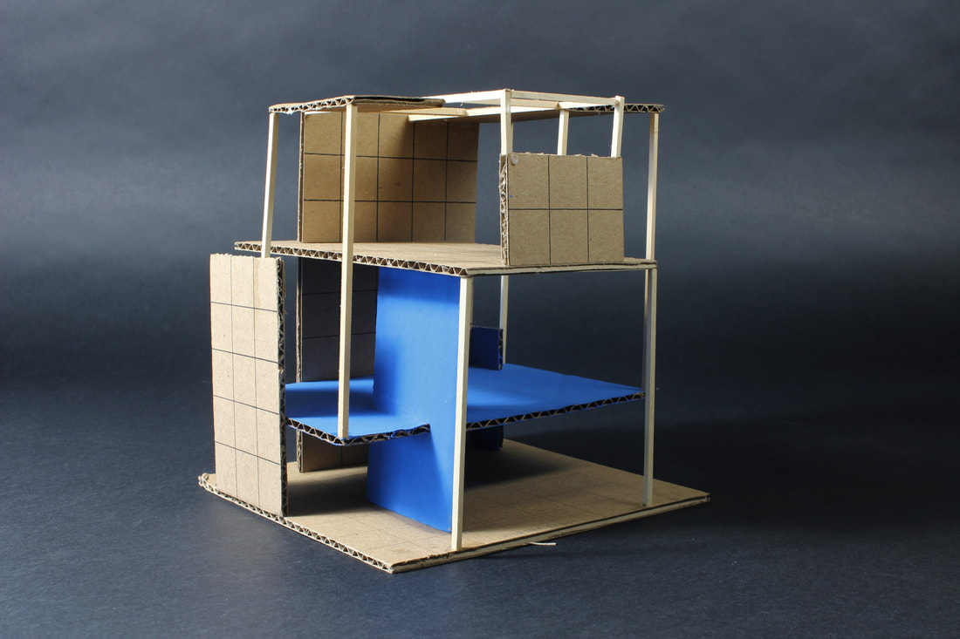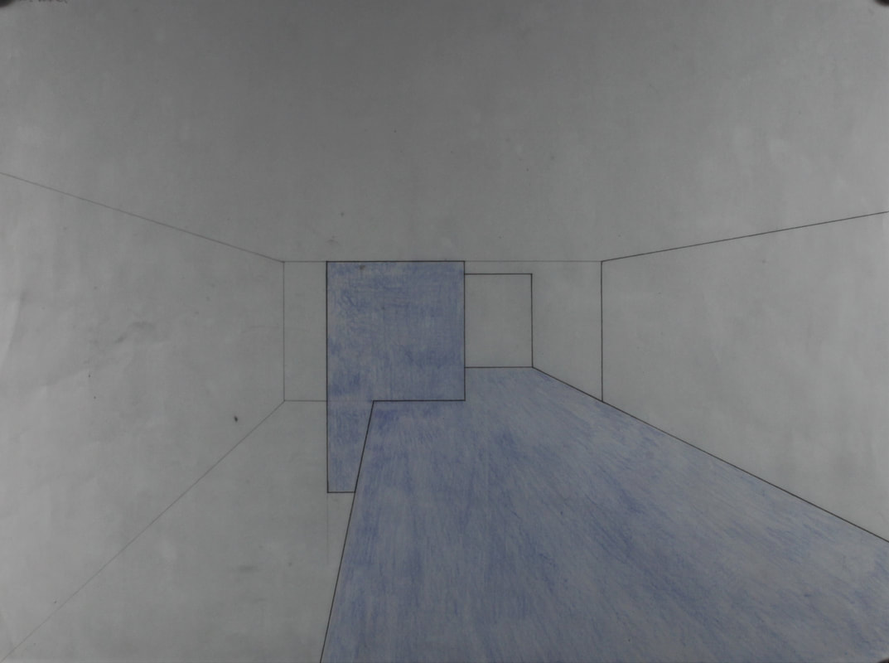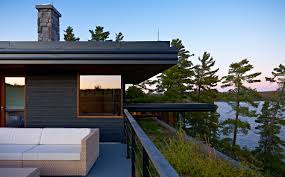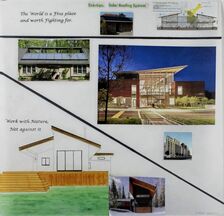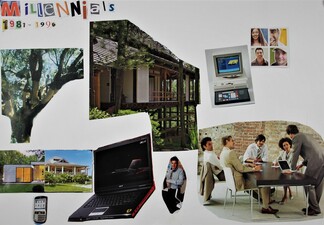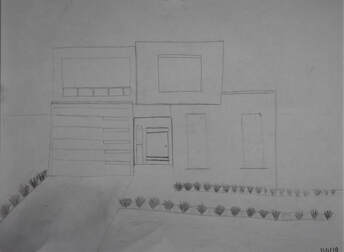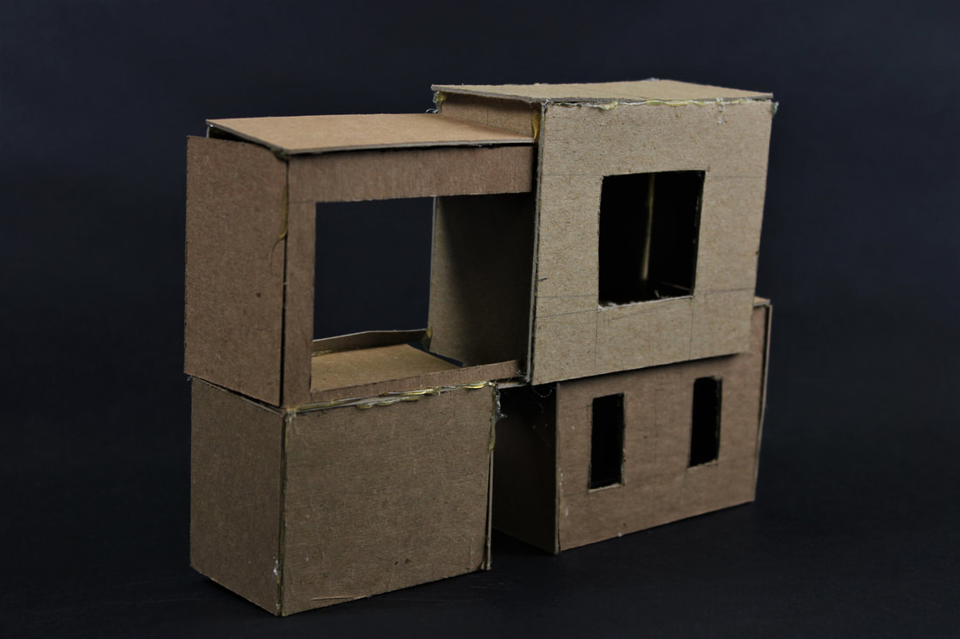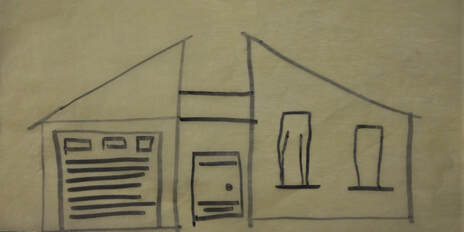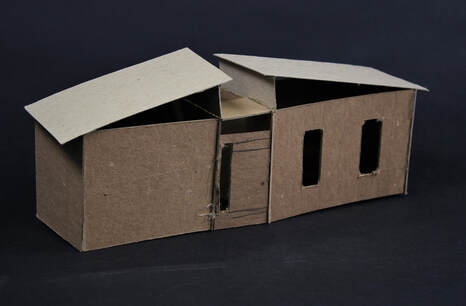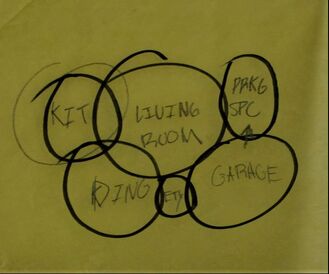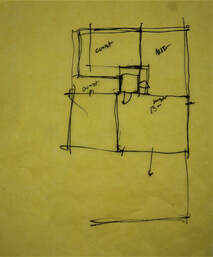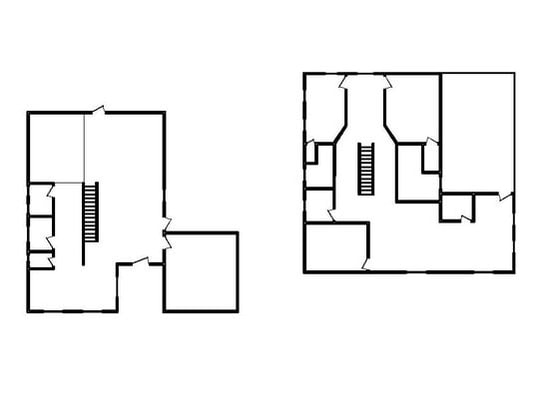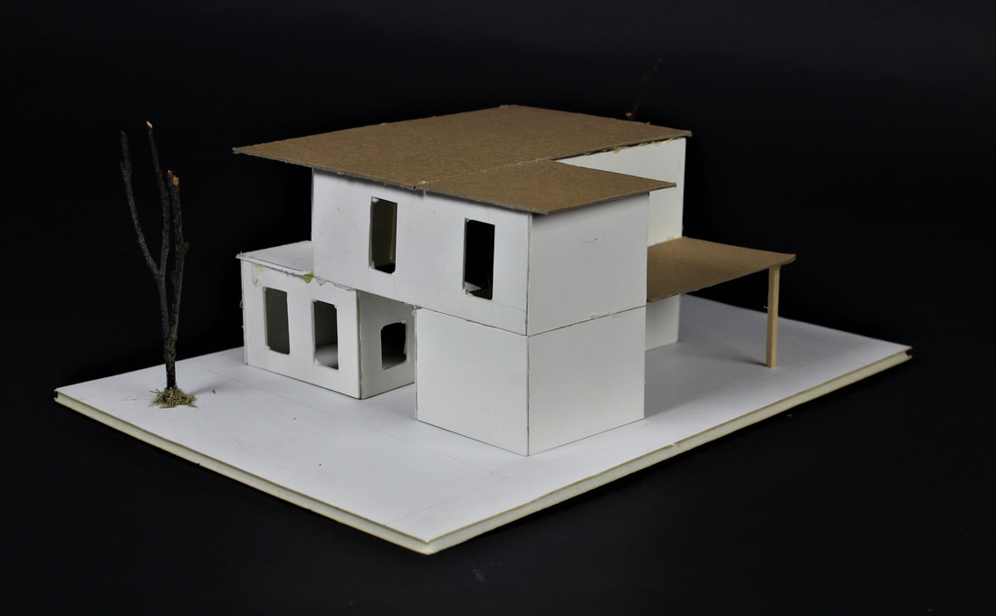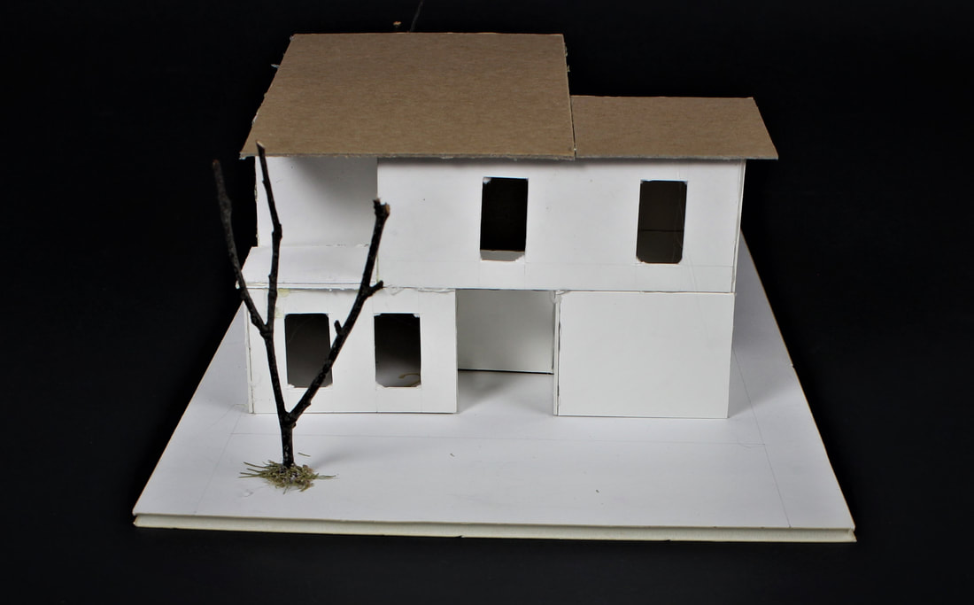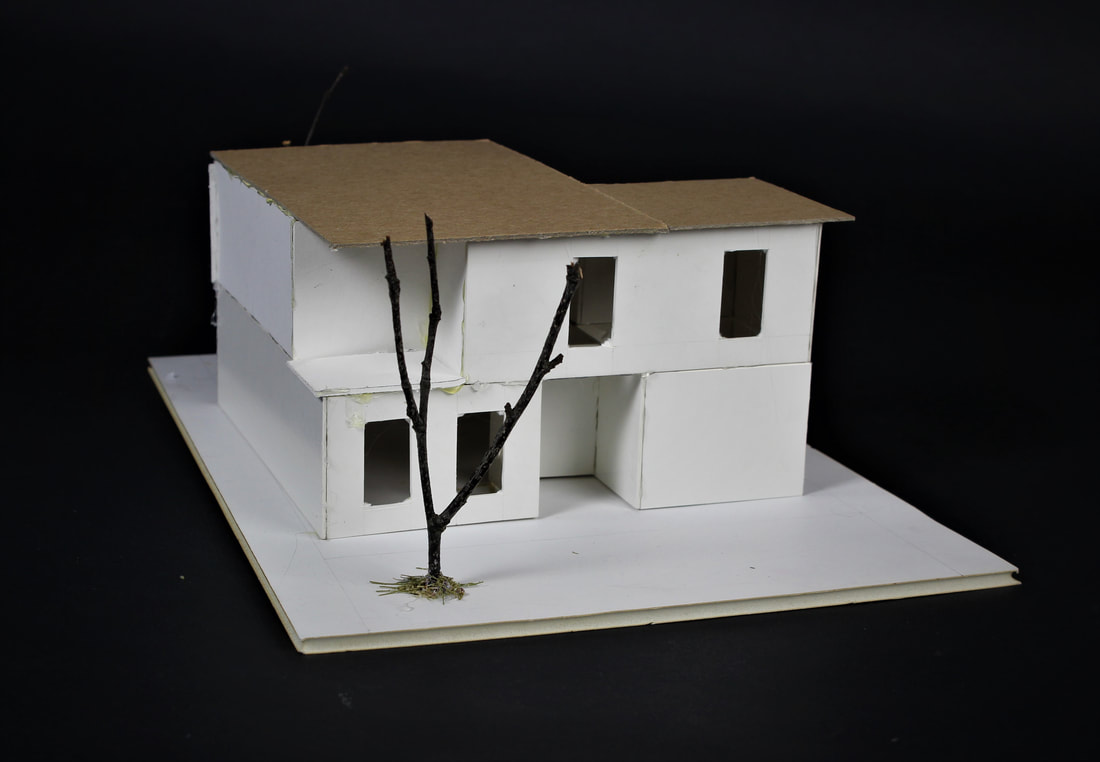Jonathan Ramos: Architectural Design I
Project 01: Fibonacci Cube
|
This project revolved around using the Fibonacci Sequence and using it to create a series of proportional planes. Using the 3 planes we were tasked with making three architectural Models, suited for a our landscape. Then we choose the Model we thought was best for our landscape. Then we used six more Fibonacci planes and some basswood to make our final model that also had to fit in a 8"x8" cube.
|
Landscape: Rainforest
|
I was assigned The Rainforest biome as my landscape for this project. In my research, I learned about Tropical and Temperate Rainforest. Rain forest have high rainfall all year round it is warm and very humid. The rainforest has various types of vegetation tall trees and flowers. For my project I had to build a model that was lifted of the ground and leave it as open as possible to allow air to flow around the model.
|
Drawings and Model
Plane Study Drawing
All 3 of my Study models were lifted off the ground to avoid the house getting flooded.The study model that I chose below is colored in blue. The reason that I chose it was because it seemed more stable and I felt like i could do more to it that I could've done to the other two models.
The drawing on the left is the Isometric Drawing for our Final Model of this project. The Drawing shows a corner view of my Final Model.For my final model I used the basswood to define to define spaces and hold some of the planes up. I made the model elevated and made the model open to provide air throughout the house. The drawing on the left was Interior Perspective drawing, it shows the interior of a space in the first floor of the model.
Project 02: Sustainable Architecture
|
For our Sustainable Architecture project we were asked to build a sustainable home for a millennial couple. Our first step was to research what millennials are and what they want. In addition to we researched what sustainability means. After that we started creating some ideas for the house (Study Models). We then chose our study model that we liked the most and we started drawing the model on autocad. After finishing our autocad drawings, we then started to build our final model.
|
Research on Millennials and Sustainability
Prior to starting our Sustainable Architecture project we researched sustainability and millenials. Millennials are a group of people who were born in 1981 to 1996. When it comes to houses they like a home with open spaces big spaces they as well like to make sure that the earth is well maintained. That's where sustainability becomes a big role, sustainability means to meet needs without damaging the planet.
Study Models and Sketches
One of our first steps for this project was to come up with ideas for what we wanted or sustainable home to look like. In most of my designs I included large areas of space and tall ceiling. Design #1 was my first Idea It was some sort of stacked boxes design. Design #2 Was The opposite of Design #1 because the second one is more elongated and it had slanted ceilings instead of flat ceilings.


