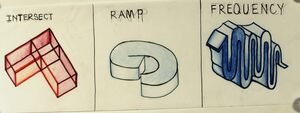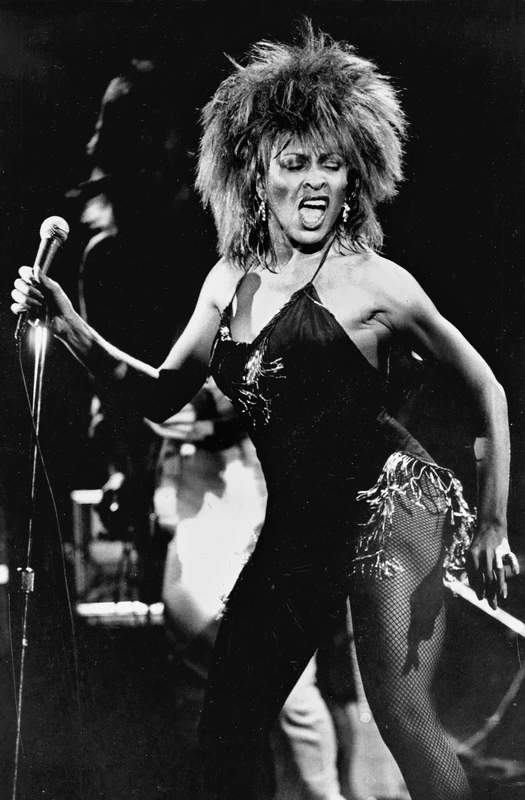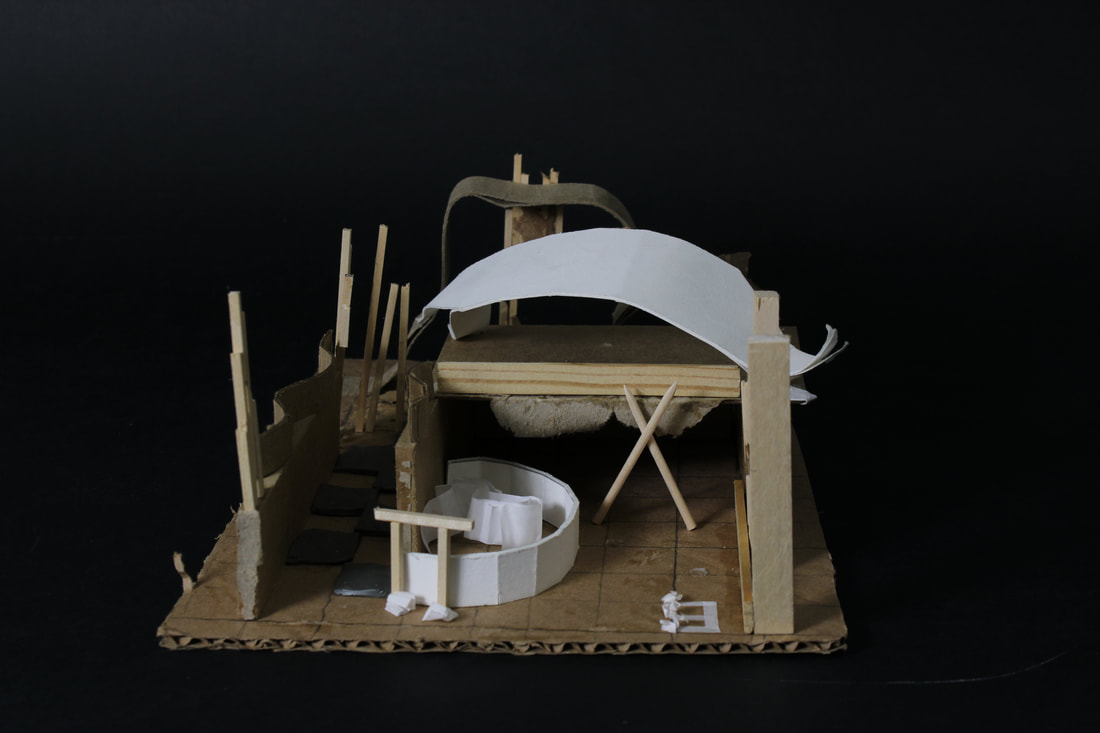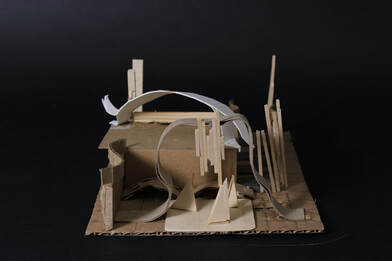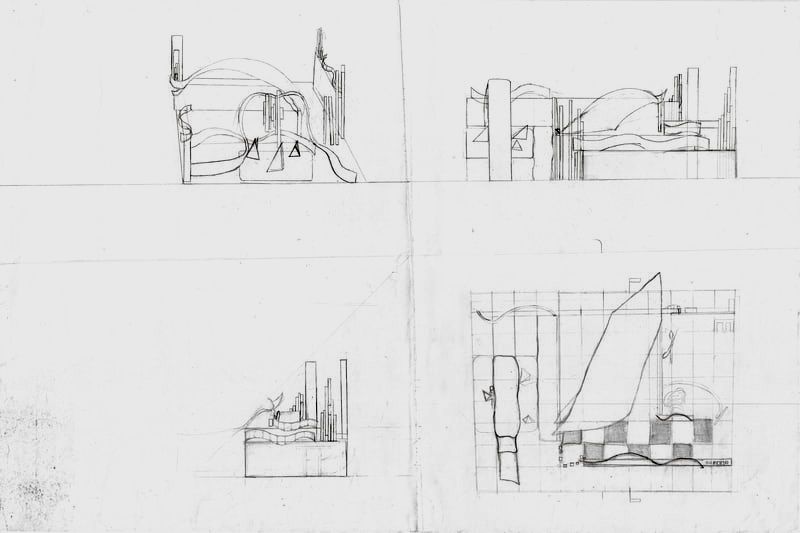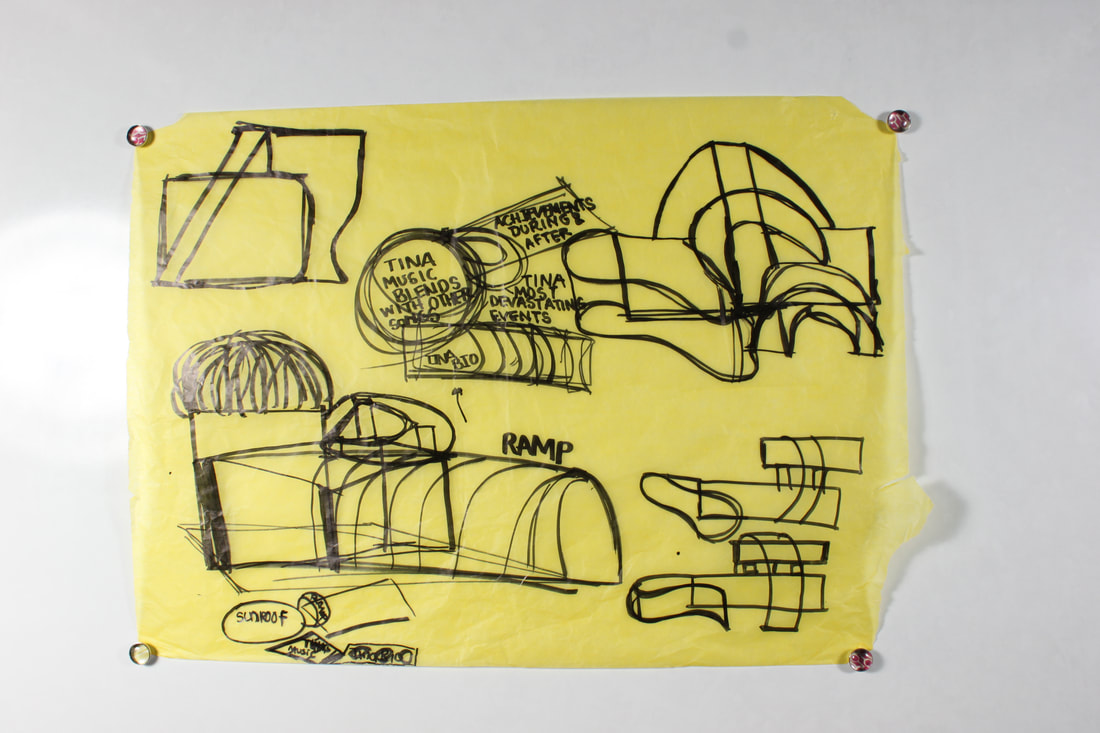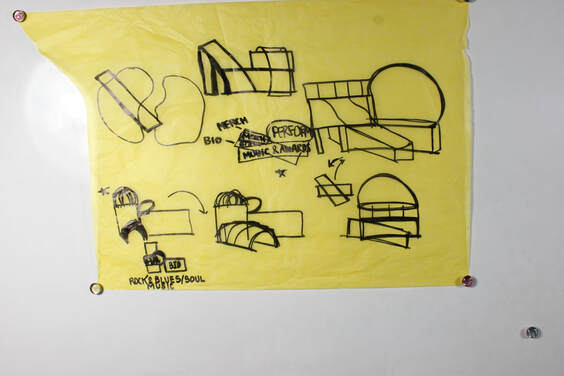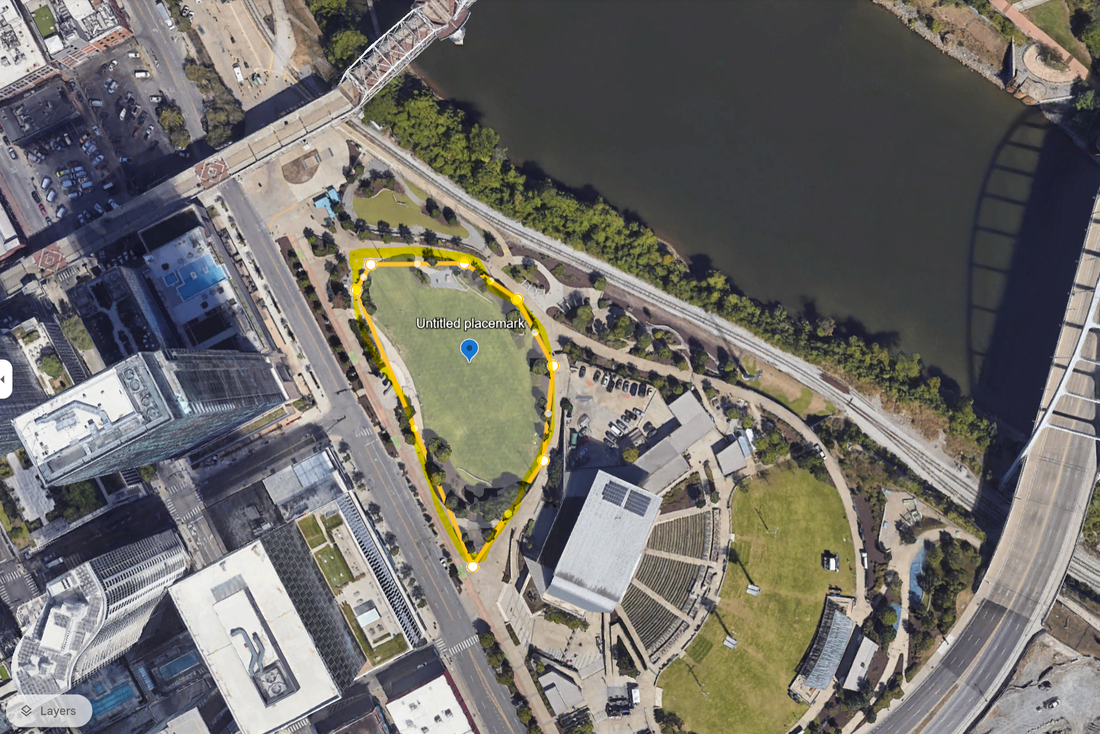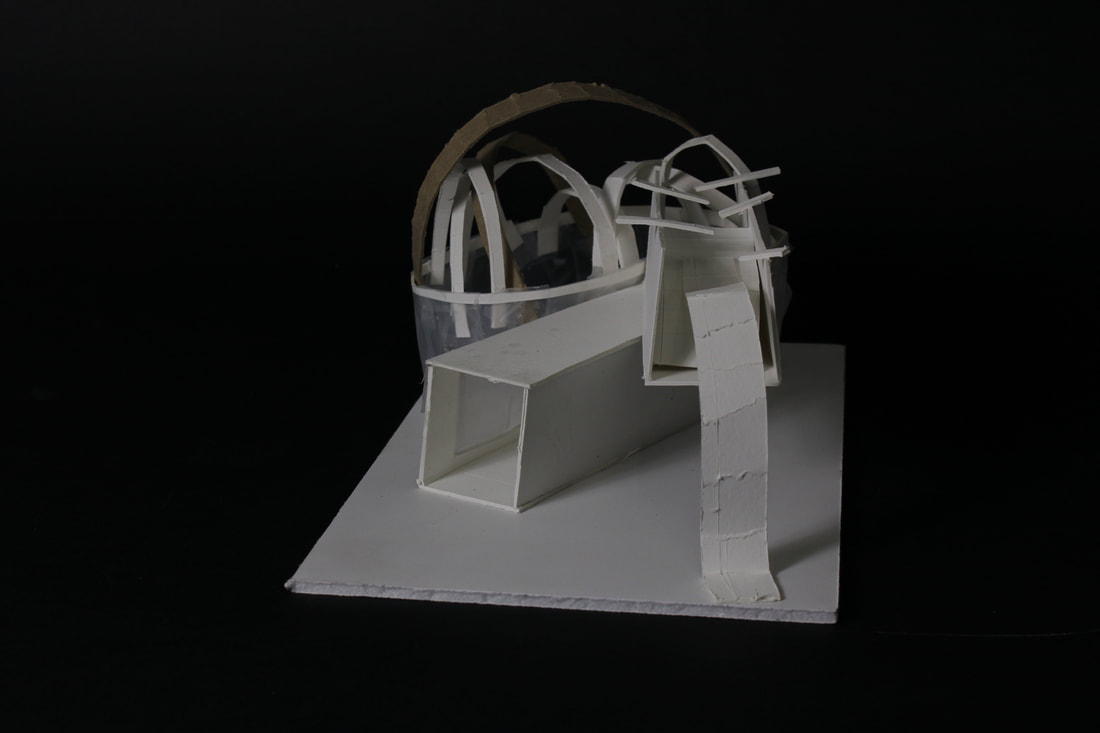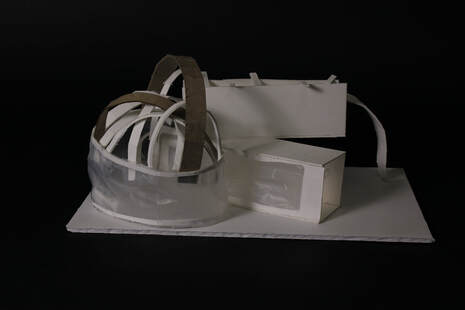Gabriela Calixto - Music Concept Design
This project was a process of understanding music elements and turning them into an architectural building. It is a deep comprehension with music and how to explain what you are listening to. Your are describing the way the music flows an dhow it sounds. Finding words architecturally in order to start your building is a challenge because it is based on the artist way of music not just words of description.
