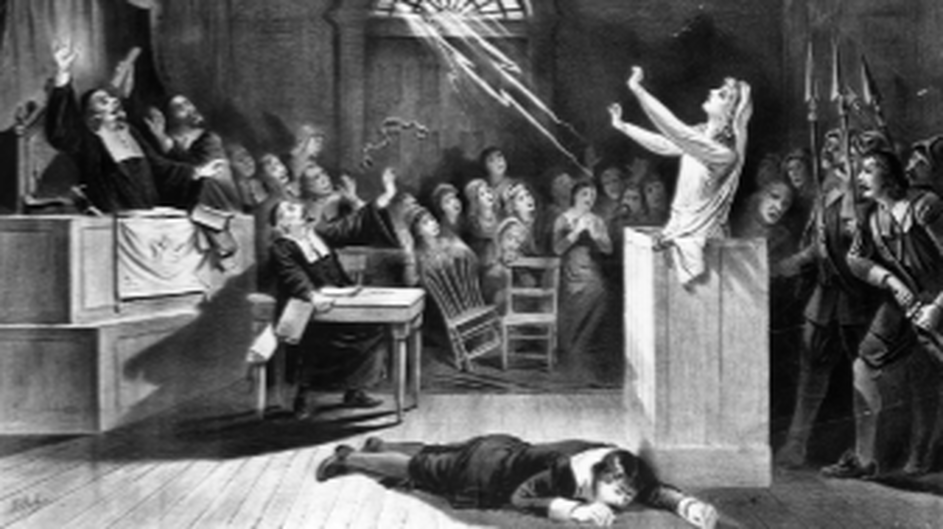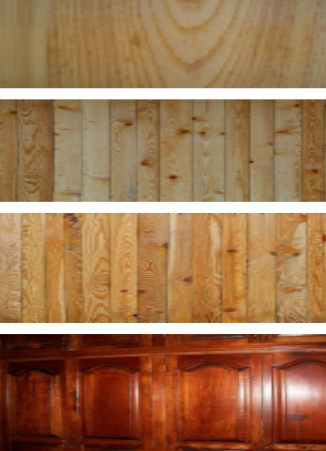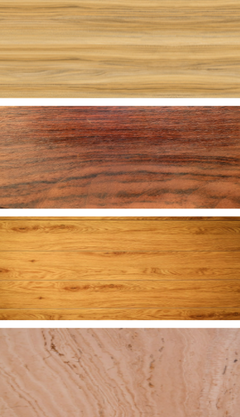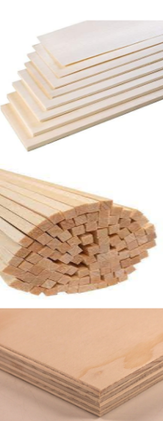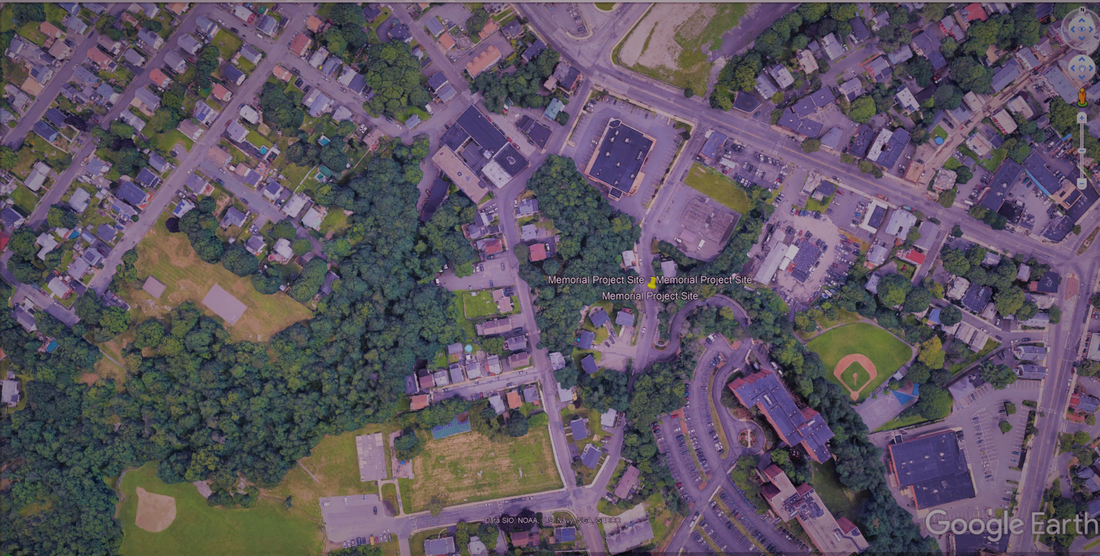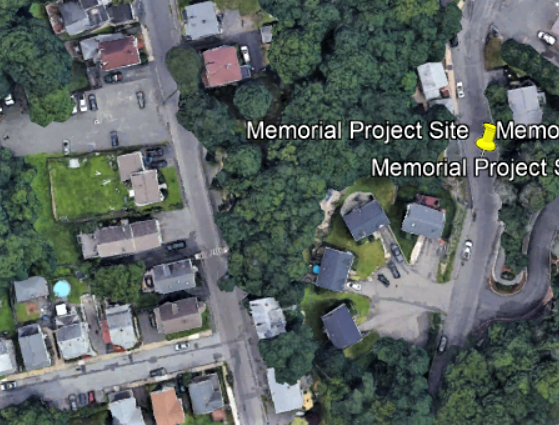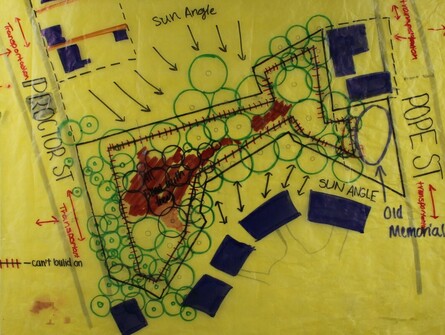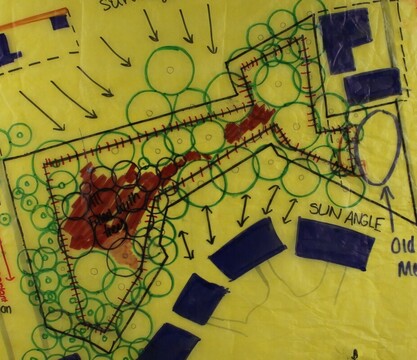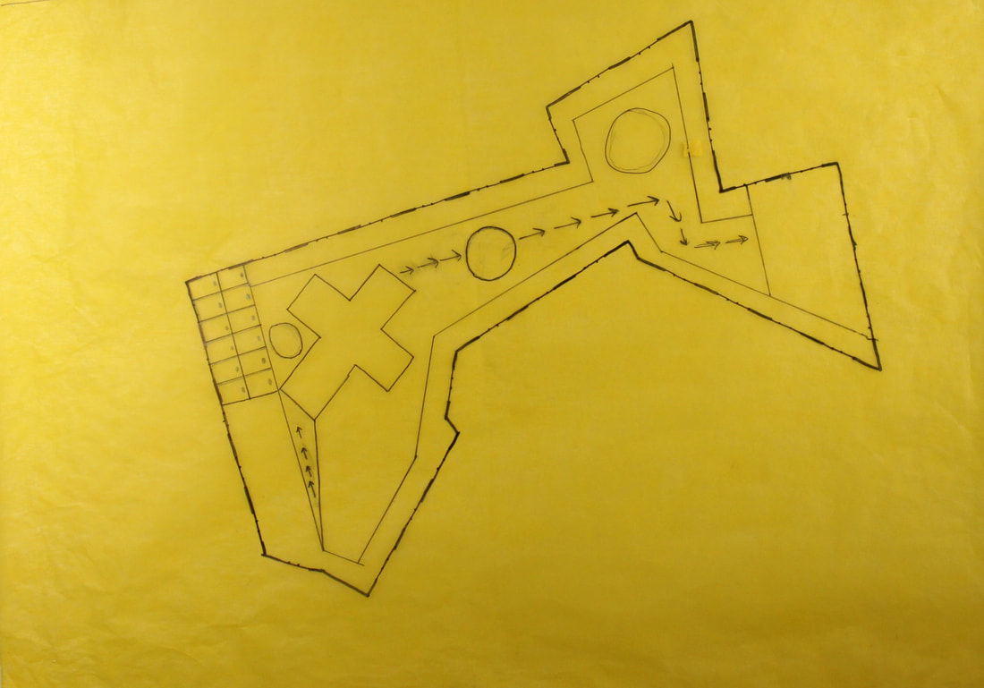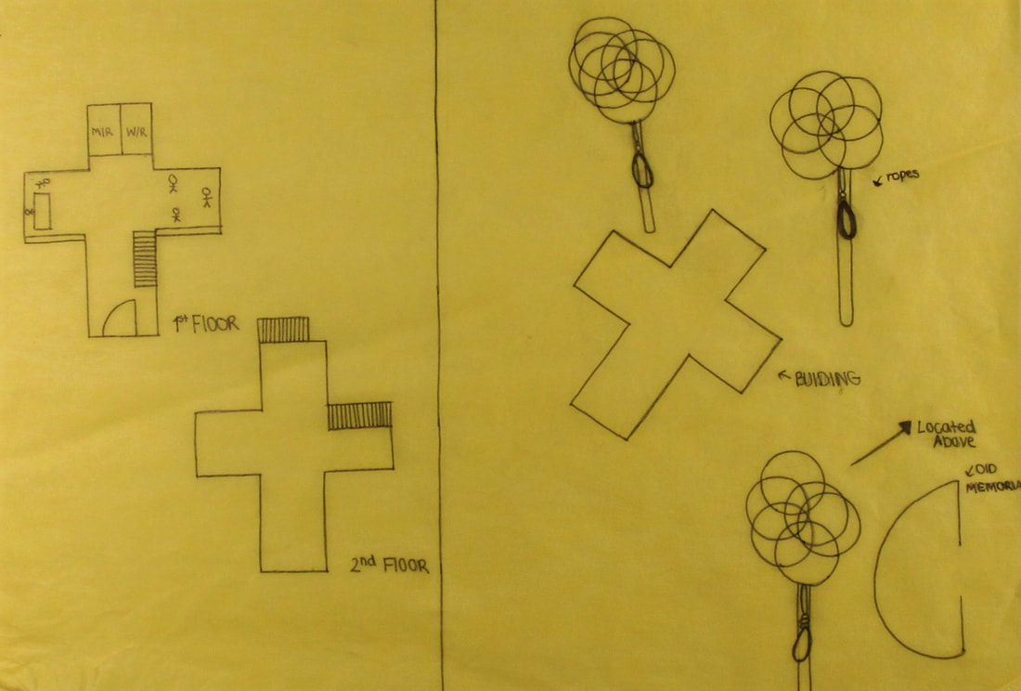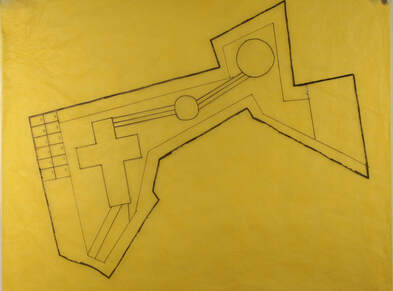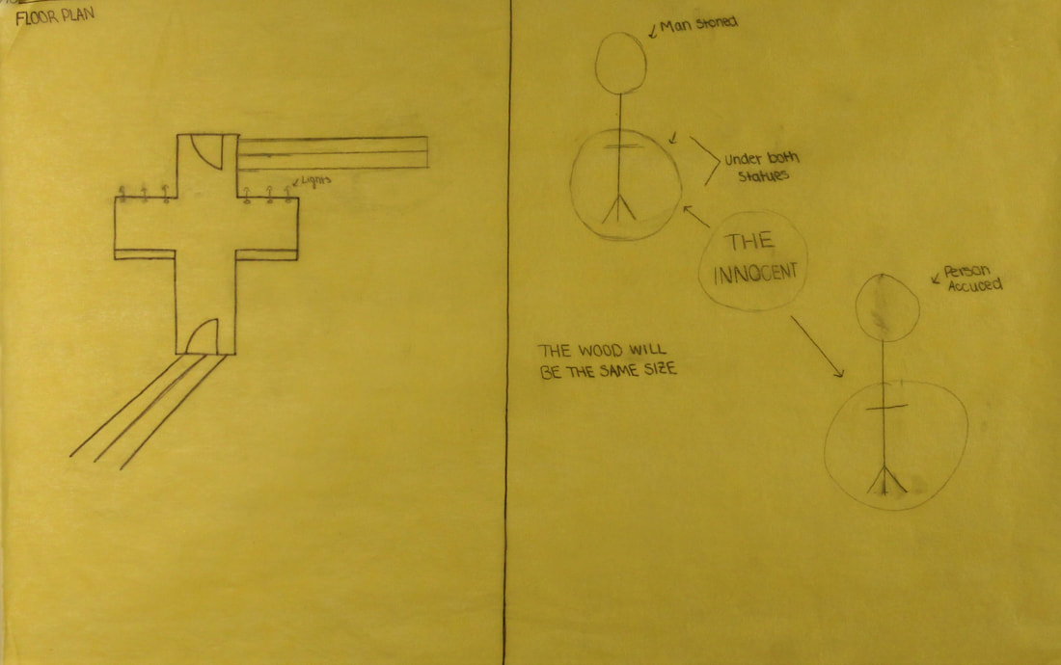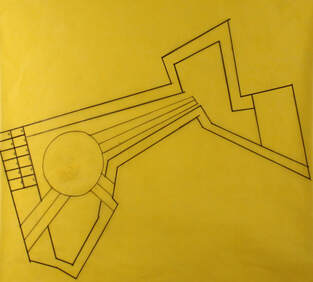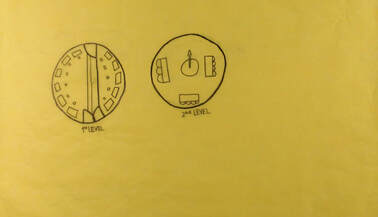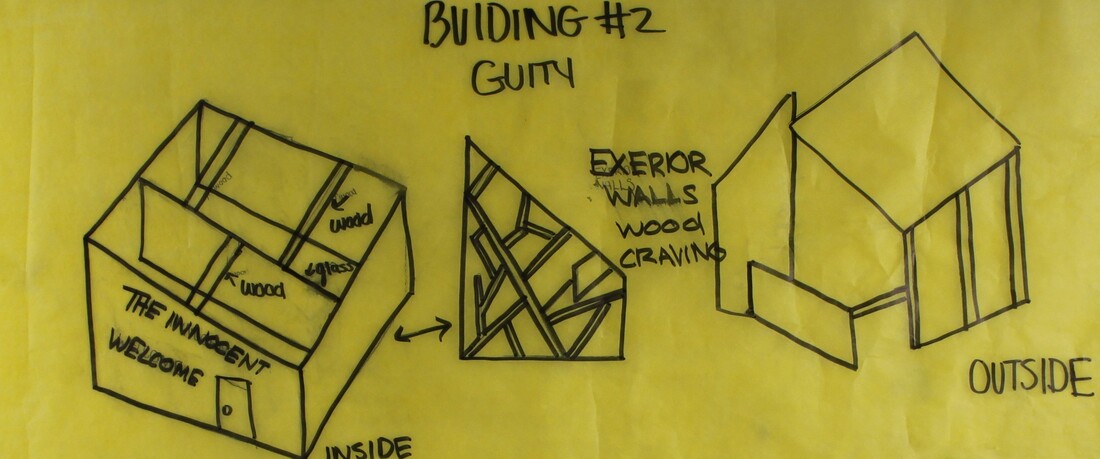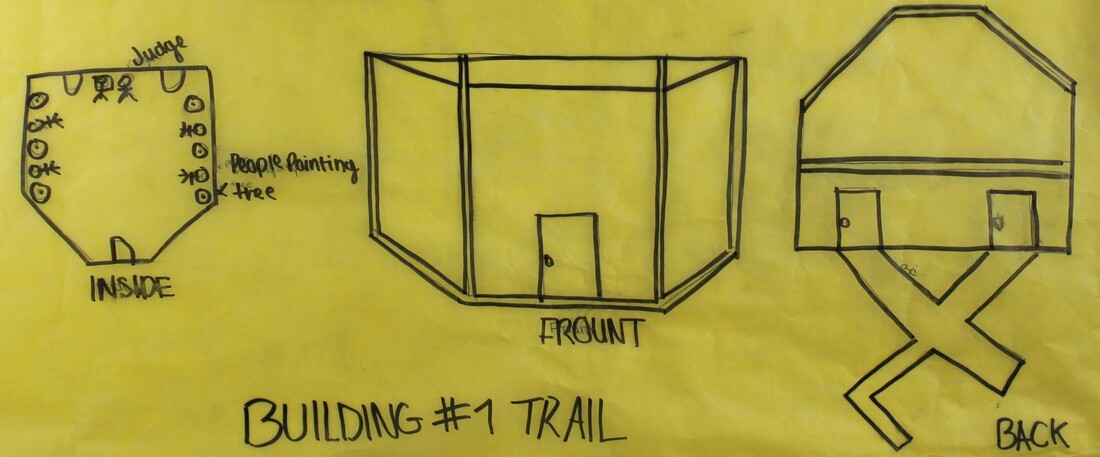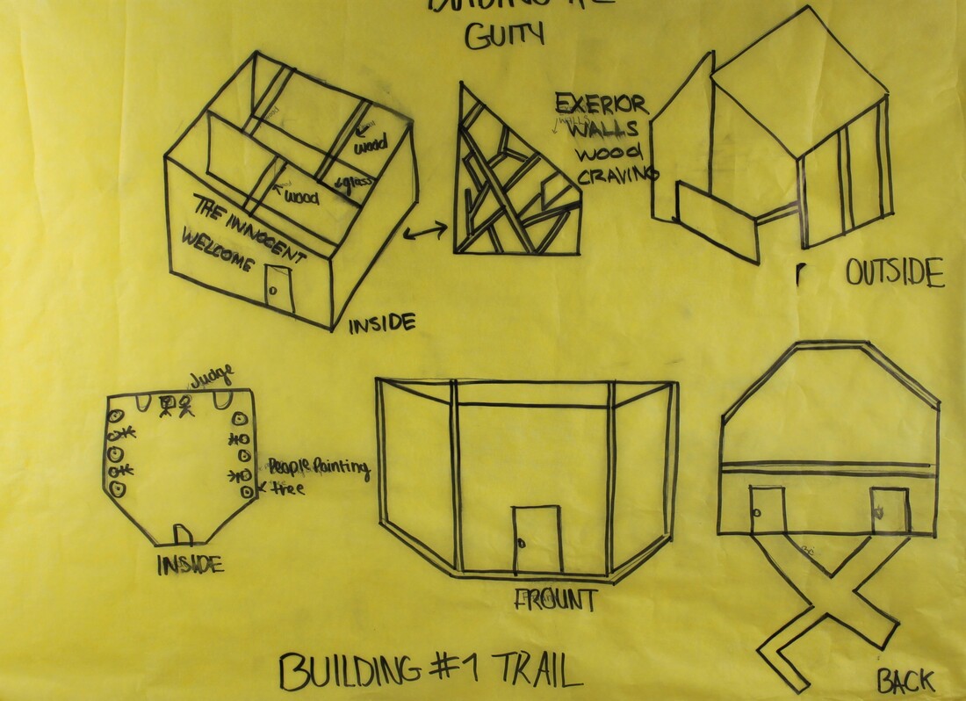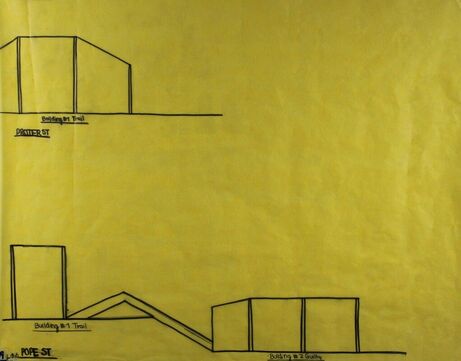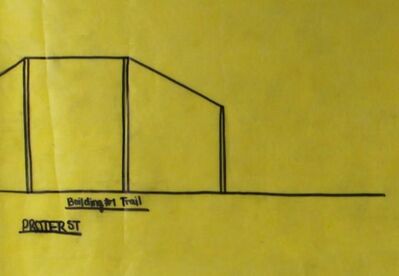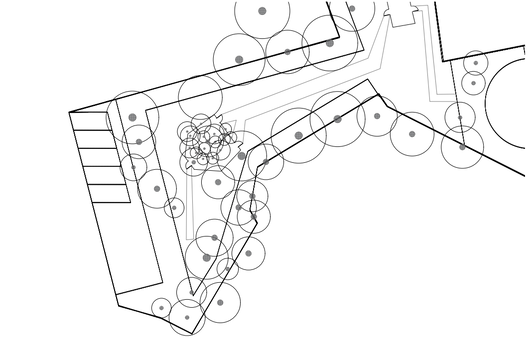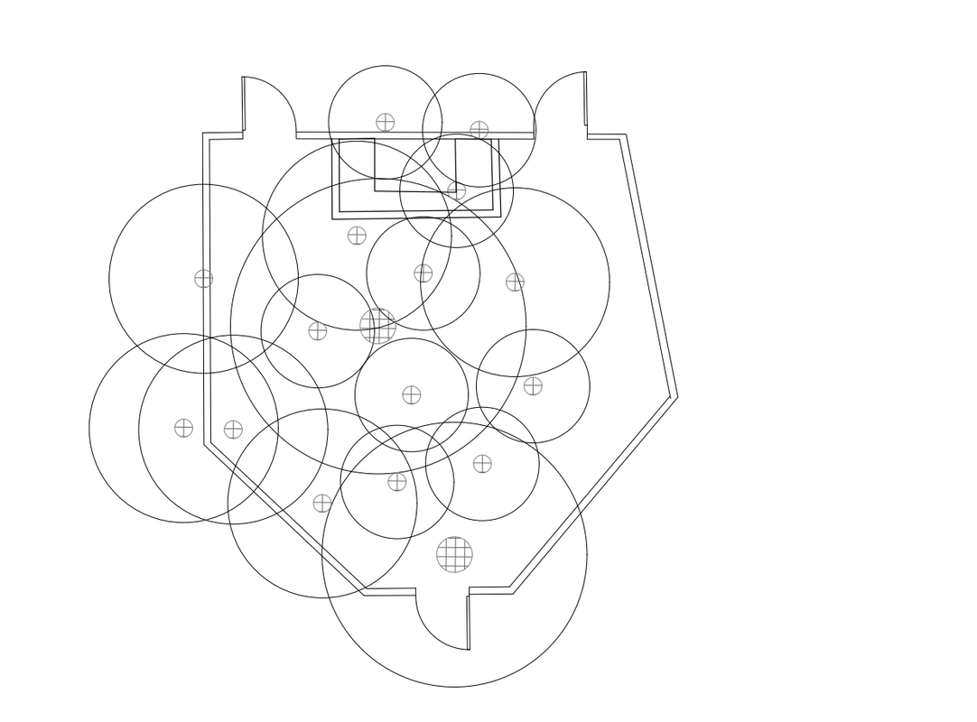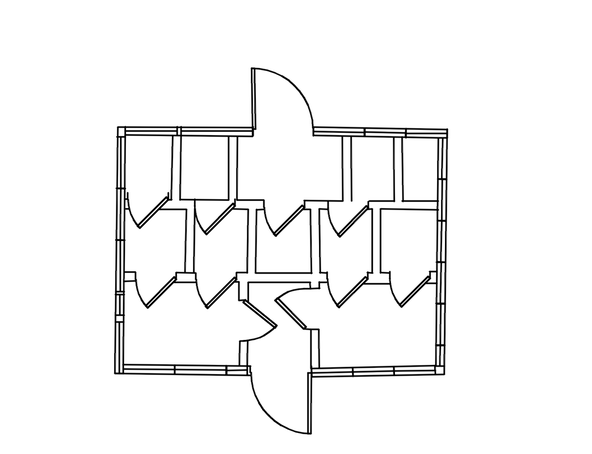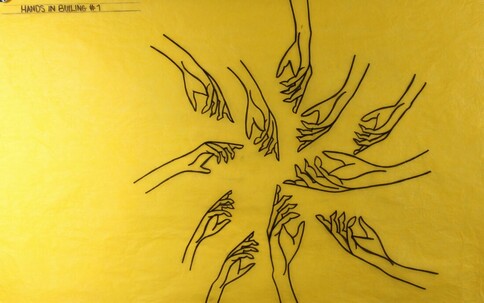Lauren Pullen: Practicum Design 1
Project O1: The Salem Witch Trials Memorial
Project Brief:
This project objective was to design respectable memorial about the Salem witch trials. That took place during the years of (1692-1693). The client wants this memorial in Salem, Massachusetts. The main material that needs to incorporate in the memorial design is wood. The memorial need to have the existing memorial(pope street).
Backstory Of the Trial:
Several centuries ago, many Christians, and other religions, had a strong belief that the devil could certain people powers to harm others and in return for their loyalty. A "witchcraft craze" ripped through Europe from 1300s to the end of the 1600s. Salem witch trials occurred in colonial Massachusetts in the years of 1692 and 1693. 200 and more were accused of practicing witchcraft (the devil's magic), and 20 were executed. Mostly women were executed.
Several centuries ago, many Christians, and other religions, had a strong belief that the devil could certain people powers to harm others and in return for their loyalty. A "witchcraft craze" ripped through Europe from 1300s to the end of the 1600s. Salem witch trials occurred in colonial Massachusetts in the years of 1692 and 1693. 200 and more were accused of practicing witchcraft (the devil's magic), and 20 were executed. Mostly women were executed.
Porter Ledge Memorial was build in 2017. It was build to mark the 325th anniversary of the Salem Witch trails. The memorial was the location were the execution took place during the witch trails. The memorial is a semi-circular wall with 19 stones engraved of the nineteen victims. Also there is small oak tree, which symbolizes endurance and dignity.
Wood Study:
This research of wood was the foundation of this project. We had to research everything about wood. How it was made to how it used in architecture. It was a long progress it lasted about 3-4 weeks of just research. But in the long process of the research. I got to have a deeper understanding of wood. I got to understand what each wood is used for in architecture. And what the different between softwood and hardwoods. Soft wood are found in doors, furniture, and window frames. Hardwoods are found in construction. Also found that there different wood for architecture model building. Common woods that we use in architecture is Balsa wood, Bass wood, and plywood.
Salem Witch Trials Group Research
After the research about architecture design 2 class took it a step further in the research. They research about the events of Salem witch trials. This research as that we can better understand the events so that we have better understanding of event that took place. So are project can have best reorientation of the Salam witch trials.
|
|
What I got from all that information that was gathered:
This historical event took place Salem, Massachusetts from the 1692-1693. There were more than 200 people were accused of practicing witchcraft. 19 people were hanged for there crimes. |
Site Analysis
A site analysis is to provide an understanding of the site, in the terms of its context. Its to make sure you have understanding of the site as a whole. After the wood study this was the next step in our final process. In my site analysis I got that are site that we were working on was covered in trees. That the trees were the most import aspect of the site. And having the tree there we had to figure out what trees we keep and what trees we cut down to build and memorial. And having so many trees create a lot of shadow. Also in my site analysis I found that we are in residential area. We have a lot of housing around the site. That meanings that we don't want to overpower the site with something overwhelming to look at. But we also don't want something boring because we have two main roads that people come from. Those two roads are the main source transportation around the site.
Brainstorming
|
My first idea that came up with this project was A building a cross building. That had different scenes that had happened in the time of the Salem witch trials. There was three scenes in this judged shaped building. There was three scenes that was highlighted from the trails. The first one highlighted the people that were sentenced to jail. The second one highlighted the person that got stoned to death. The last one was dedicated to the people that got hanged. I wanted to make it seem like you were frozen in time in this memorial. I wanted people to feel that happen to these people were not ok. And people should think about people before doing rational things. The second
|
|
My second Idea was very simple design. You go into this cross building that has limit lighting. And the building was open at the top. The building was designed as a cross to repent the Christian historical of the Salem witch trials. The light limited because I wanted it to represent how the witches was very in the dark about what was going to happen to them.
|
|
And my final concept design was a circle building. This building had no lighting in it. Expect when you stepped on the floor in front of the the pictures of the people that were involved in the trials. There were 25 people pictures of the people. Each picture had there history behind them. That was the 1st floor. The 2nd floor had a sitting area that had fire that burned. That represent that hardships that the people went thought this time. When you sit up the you got to see the ropes on the trees that were put there for the people that were handed.
|
Final Concept Memorial Idea
This was a long process. First we had to come up with 3 ideas to present in fount of a jury of architects. We receive feedback for to make are designs better. We had to pick one of are designs to be are final memorial concept. Well hearing the feedback I decided to redesign my memorial not to be so literal. So what my final memorial is what you have to walk in the hollow building that looks like a trail room. Were there are statues of people pointing at you. Like you are being judged just like how the people were accused of being witches'. At the end of the building there is a judge between two doors. The two doors represent how there are mutable outcomes in being judged. But in this case the two doors lead to one outcome. The doors lead to a glass building that says Welcome the Innocent. This building is also called the judgment building. This glass building is glass because judgement is opened not privative. Just like how the witches' were judged so openly. In the inside there are wood plywood that cut of each section like rooms. And far down you go the rooms get smaller and smaller. Making you feel smaller. Then there is only on way you can get out of that building. Then after you leave you can walk to the existing memorial were you can see the names of the victims of the trail. And reflect on how you felt today to how the witches' felt being judged.
Section Drawings
|
Section drawing are shows a view of a structure as though it had been sliced in half. In my section drawing is from the two main streets next to are sites. Those are porter and pope street. So I had to draw how the memorial looked from each street side.
|
Final Design
My final design taken from my 1st concept idea. But not to be so liberal, so I changed it up. I made still have that dark concept I had trees and hands coming up from the ground and side of the building. To represent being judged be these things. At the end I keep it the same with the judge between the doors. The the doors lead to a walkway through the forest that lead to the these other building that is complete glass that is like a punishment building. Inside there are different sized rooms that has limited lighting as you go down the building.
