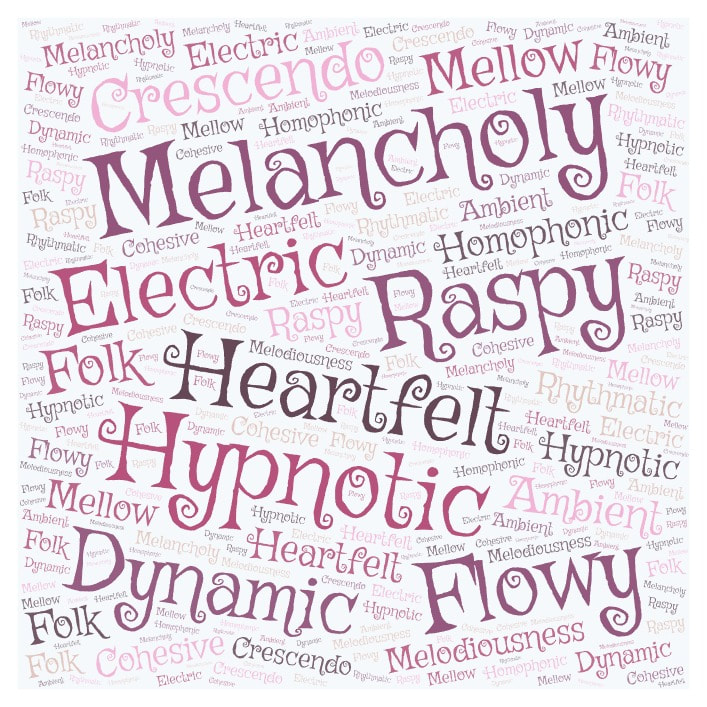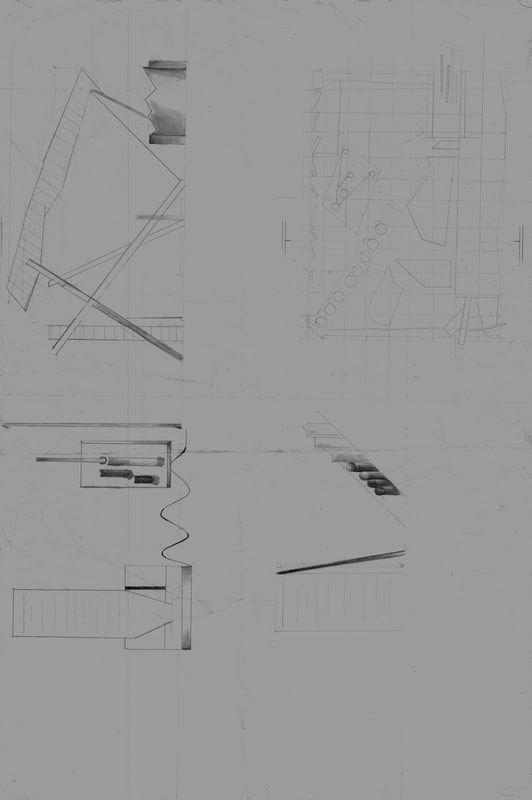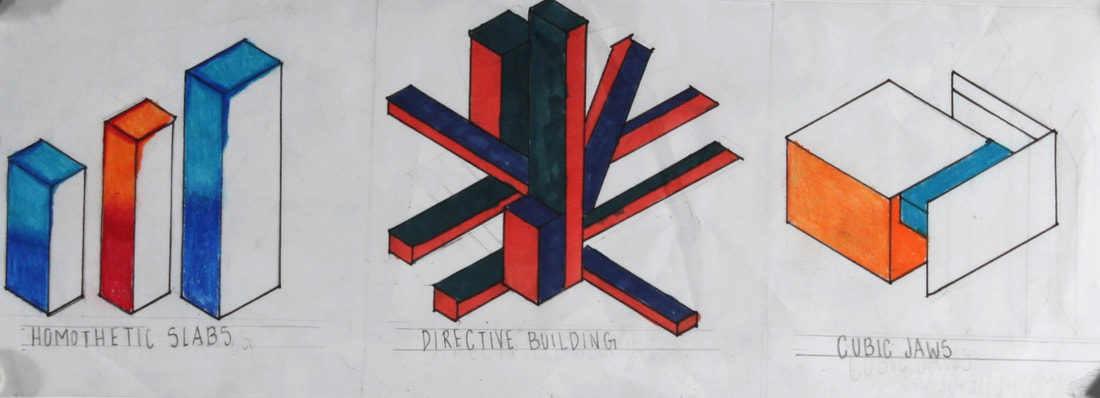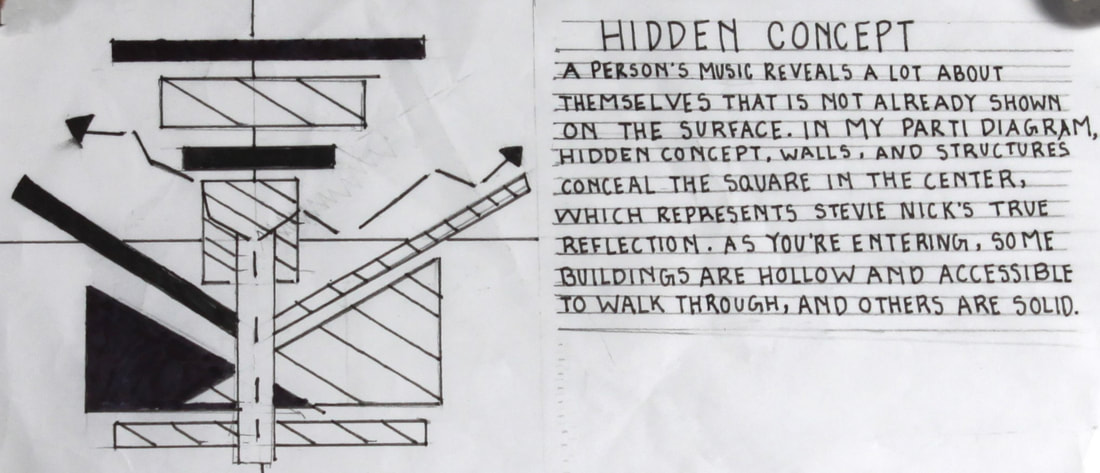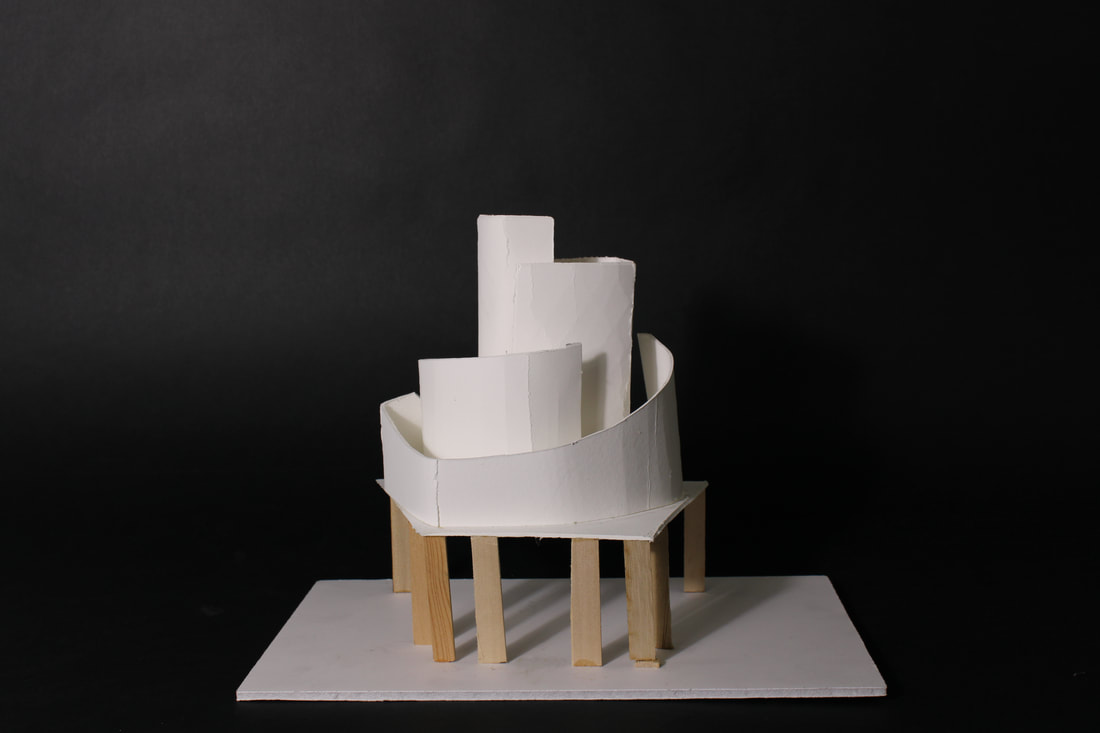Crosby Speed: Architectural Design I
During these first nine weeks, we were assigned a project relating to the question of how architecture can translate the characteristics of music and experiences through form, structure, material, and light. We focused on a specific artist and evaluated their music accordingly to create a music pavilion. One of the targets for this project was to allow people to walk through the exhibit and immerse themselves in our client’s music, coming out of it and understanding the artist more.
Music Investigation
I started my investigation by going through each of Stevie Nicks’s albums and deciphering the similarities and differences within each track. After that, I made a list of common themes that Stevie included in her songs and items that I wanted to highlight in my model. My model comprises multiple structures and passageways that I felt represented my client best because her songs incorporate different uses of instrumentation and vocals. Stevie Nicks is also known for her emotional and hard-driving talent that captivates listeners to her music, which is why I included wooden columns that reach out, almost like trees, into the distance.
Model
Model Drawings
Word Diagrams and Parti
The architectural words I selected were homothetic slabs, directive building, and cubic jaws. I decided on such words because I wanted to emphasize Stevie’s consistency, heartfulness, and cohesiveness in her music. The techniques I used for the paraline drawings utilized 30- and 60-degree triangles to scale my reference.
For my main focal point, I wanted to focus on the idea of having a center point that represents the reflection of Stevie Nicks. To get to the center, you would have to work through structures and walls. I felt like this was related to the idea of artists opening themselves up to their audience through their music. Similarly, to walking through a maze, you have to listen to her music decade by decade to understand the essence of Stevie Nicks.
Music Pavilion
In each of these designs, I wanted to make sure that the idea of a centerpiece was involved, so each of these concepts has the revolving idea of a center that you have to access by walking through varied structures. Additionally, I wanted to use contrasting materials to describe the different elements in Stevie Nicks’s music, as well as lots of use of color, light, and sound.
Concept 01 - This concept has unique structures that almost fit like puzzle pieces and inside of these forms, lie spiraling towers interconnecting one another in the center. In theory, I wanted to represent the uniqueness and individuality that I believe Stevie encompasses.
Concept 02 - Unlike my other concept ideas, this one configures sharper and more angular structural pieces. Although I believe Stevie Nicks had a very whimsical aspect about her, I also wanted to provide a more fiery and cutthroat interpretation of her.
Concept 03 - My last concept contains winding walls that lead into a center room, which is the source of the music that is heard throughout the exhibit. In my opinion, this best reflected Stevie Nicks because it represents both her eccentric and passionate qualities. Almost like a flame, this design rises recalling the effect of how Stevie’s music emotionally lifts you up.
|
|
|
|
Of all my designs I chose this one based on the fact that it incorporates both of Stevie Nicks dual features. Underneath, the music pavilion contains wooden slabs that stand firm and contrast with the curvier and softer characteristics above. People are then able to go up and experience the winding path that it takes them into the center. Music is heard throughout, but the source of it comes from the center. This reflects the idea that a person’s music often reveals the reflection of themselves
Project 02- House for a Superfan
|
Description-
In this project, the main goal was to design a house suitable for a super fan of Stevie Nicks. This home needed to reflect the artist's music and also serve as a living space for the client to appreciate their passion. Additionally there needed to be a shrine built for the client to honor and praise their “healthy obsession”. |
Concept Design
Initially, I wanted to focus my designs on the characteristics that I believe Stevie Nicks possesses in her music. Stevie is deeply emotional and evokes strong reactions from her audiences. Her captivating presence and distinct voice, show that Stevie is not a force to be reckoned with. Therefore, the designs that I concluded with highlight, sharp angular pieces that soar into the sky and grand windows that leave a space open and embracing. This transparency signifies how musicians reveal parts of themselves to the rest of the world when sharing their work.
Schematic Design
|
For my Schematic design, I decided to incorporate large triangular roofs supported by tall cement columns. Windows are stretching across the house, allowing natural light in and keeping the atmosphere welcoming. My client will be able to appreciate and honor Stevie Nicks by having a rose garden, which is Stevie’s favorite flower. Overall the structure itself is angular and strong to highlight the passion and energy Stevie carries throughout her music.
|
Final Project
The final product I developed reflects the devotion and emotional depth that can be heard in Stevie Nicks' music. I maintained consistency with the sharp, pointed roofs that shoot outward and into the sky, capturing the distinctiveness and iconic essence that Stevie Nicks embodies. Additionally, I kept large windows to allow for natural light and to symbolize transparency. This translucency exhibits the connection between a musician and their audiences, showing that an artist reveals parts of themselves to the rest of the world through their songs. Greenery can be seen all over the house to convey earthiness and ethereal aesthetics that contemplate the whimsical side of Stevie. Finally, for my shrine, I created an interior garden that leads into the backyard. My clients will be able to walk through the garden, immersing themselves in Stevie Nick’s music and appreciating the red roses, which happen to be Stevie’s favorite flower.
The final product I developed reflects the devotion and emotional depth that can be heard in Stevie Nicks' music. I maintained consistency with the sharp, pointed roofs that shoot outward and into the sky, capturing the distinctiveness and iconic essence that Stevie Nicks embodies. Additionally, I kept large windows to allow for natural light and to symbolize transparency. This translucency exhibits the connection between a musician and their audiences, showing that an artist reveals parts of themselves to the rest of the world through their songs. Greenery can be seen all over the house to convey earthiness and ethereal aesthetics that contemplate the whimsical side of Stevie. Finally, for my shrine, I created an interior garden that leads into the backyard. My clients will be able to walk through the garden, immersing themselves in Stevie Nick’s music and appreciating the red roses, which happen to be Stevie’s favorite flower.
