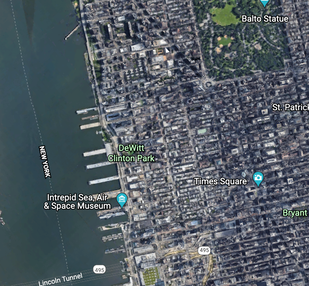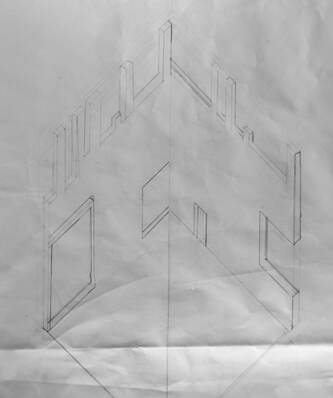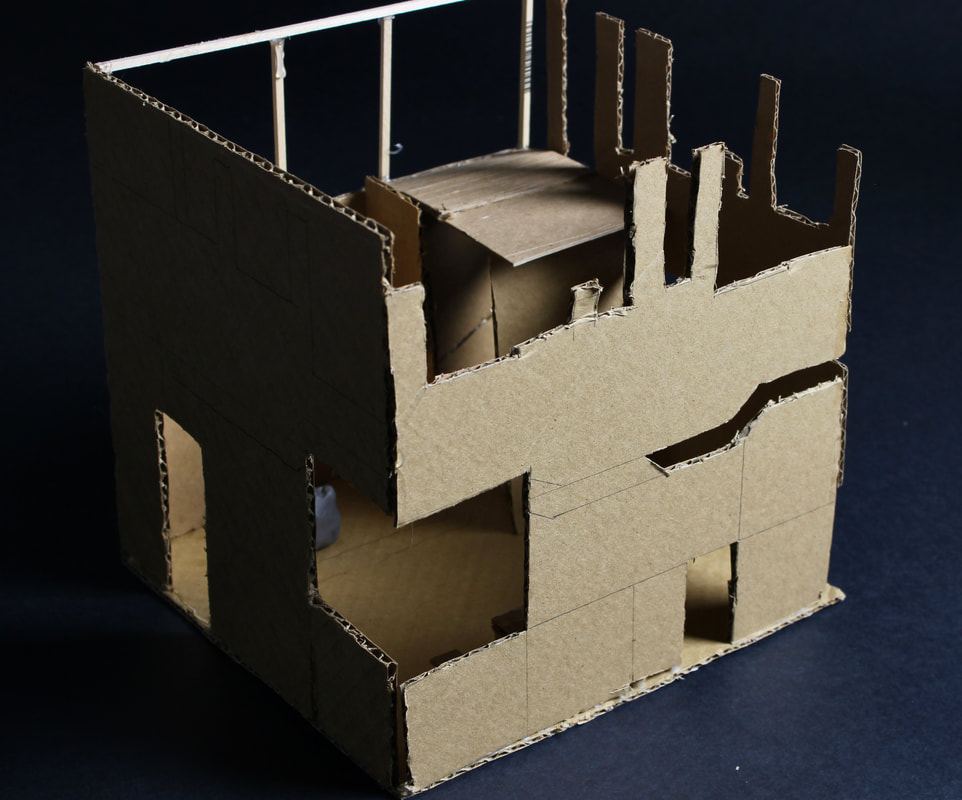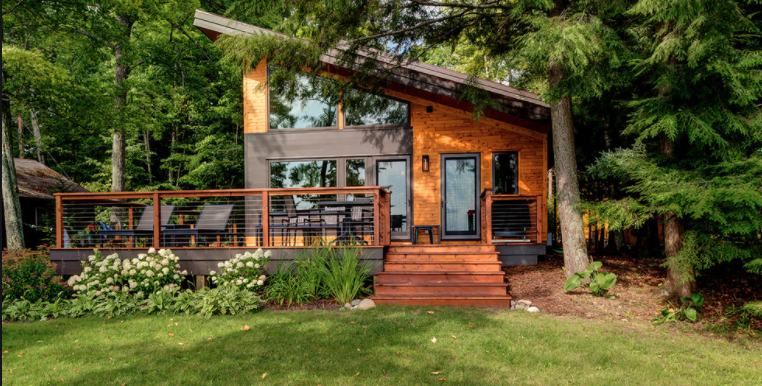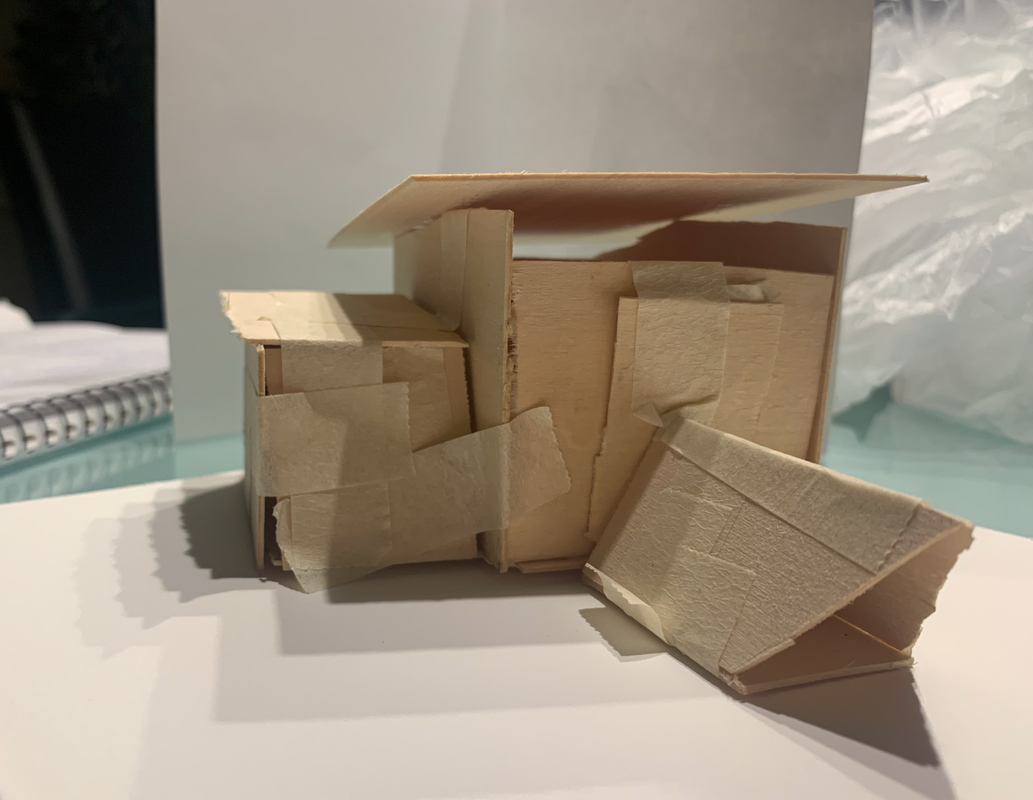Tanish Sathaye: Architectural Design I
Project 01-City PavilionIn this project we were asked to create a model that represents a pavilion. students were also asked to design their model around a grid of city that contains highways, streets, roundabouts, and city blocks. In this stage of the project I was assigned new york city. At the beginning we worked in groups to understand and visualize the history, architecture, and use of the city. We then constructed padlets to see all the information in one place. It was a good experience overall and I learned great information about the city of new york.
City Research |
|
Project 02 - Log CabinIn this project we were asked to design a log cabin and create a model. Students were asked to design their buildings around the environments of the east Texas woods. Additionally we were asked to make a unique building while being able to make it functional. we were also asked to design it for ourselves to make designs easier to process. We started researching properties of cabins moving to concept designs. From there, we developed our ideas further through sketches and we created one lined floor plans and bubble diagrams. Then we projected the floor plans into a program called autocad and then using the information from the floor plans to create elevations. Using elevations, we created models.
Cabin Research |
Planning/Concept Drawings
|
These are the plans of my floor plan after I selected concept 2. We used these to map out each area for our plan in AutoCAD and feedback. The feedback I got was to think about how each room would be accessible to me and rethink the design of the staircase and how it would just be easier to have a traditional flight of stairs. This was also when I realized just how much space I have.
|
These are my concept drawings. I ultimately went with concept 2 because my peers mentioned it could be advanced further. "Arrow" was my first design but the original idea would've been complicated and the whole structure would've been too big when I analyzed my site. "Tree house" was my second concept in which the spiral staircase was like trunks of the tree. One of my peers demonstrated the many ideas the project could go so it was chose and I evolved it. "Rock Wall" is a design where a house stood on an artificial mountain made up of boulders, Additionally to this concept, there would be a room inside the artificial mountain.
|
AutoCAD Drawings
|
These are my floor plans and included is the whole site plan. the main idea for my building was that it was elevated by pillars representing a tree trunk to stick to my original idea, so on my site plan I put the second floor as it represent the biggest and main part of my cabin. On my first floor plan or the ground floor the circles represents pillars. On the site plan, The weird circles represent trees, the larger square is our property line and the smaller square is our setback line. Additionally, there are two different types of trees on the site plan. The trees that have less detail being pine and the one with crazy patter being deciduous trees.
|
These are my elevations, each one of my elevations represents a different view points and each of the hatches represents different materials. The brick pattern is bricks, the dotted parts are concrete, and the striped lines are all different sizes of wood.
|
