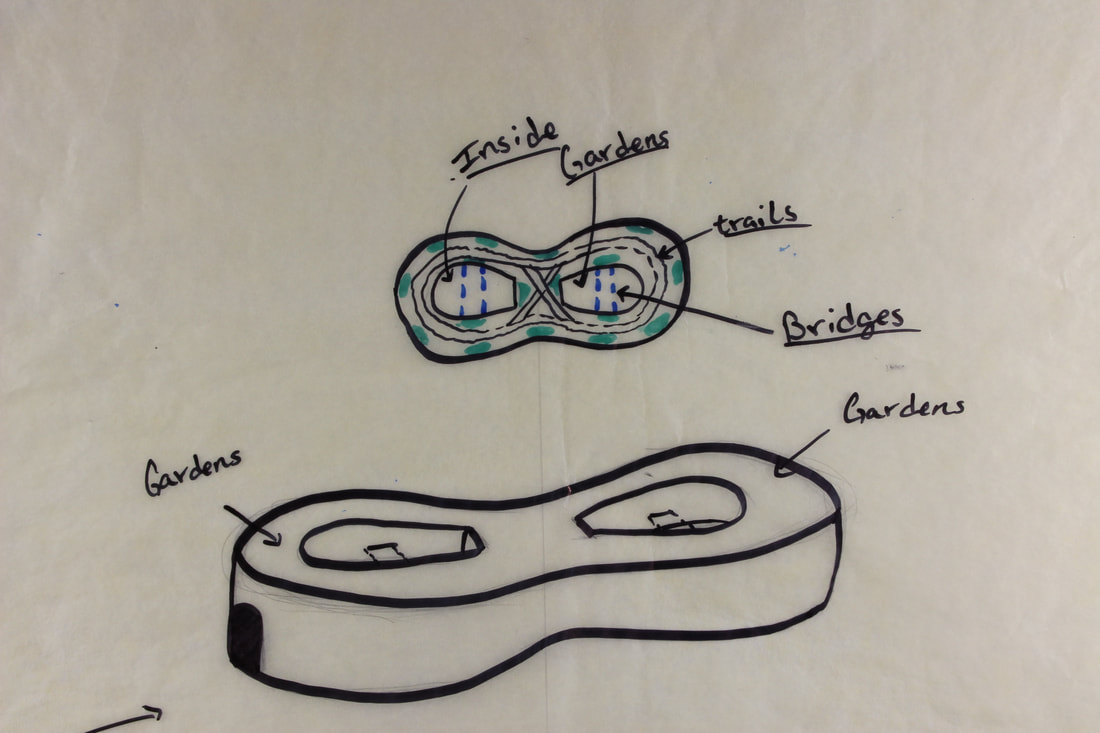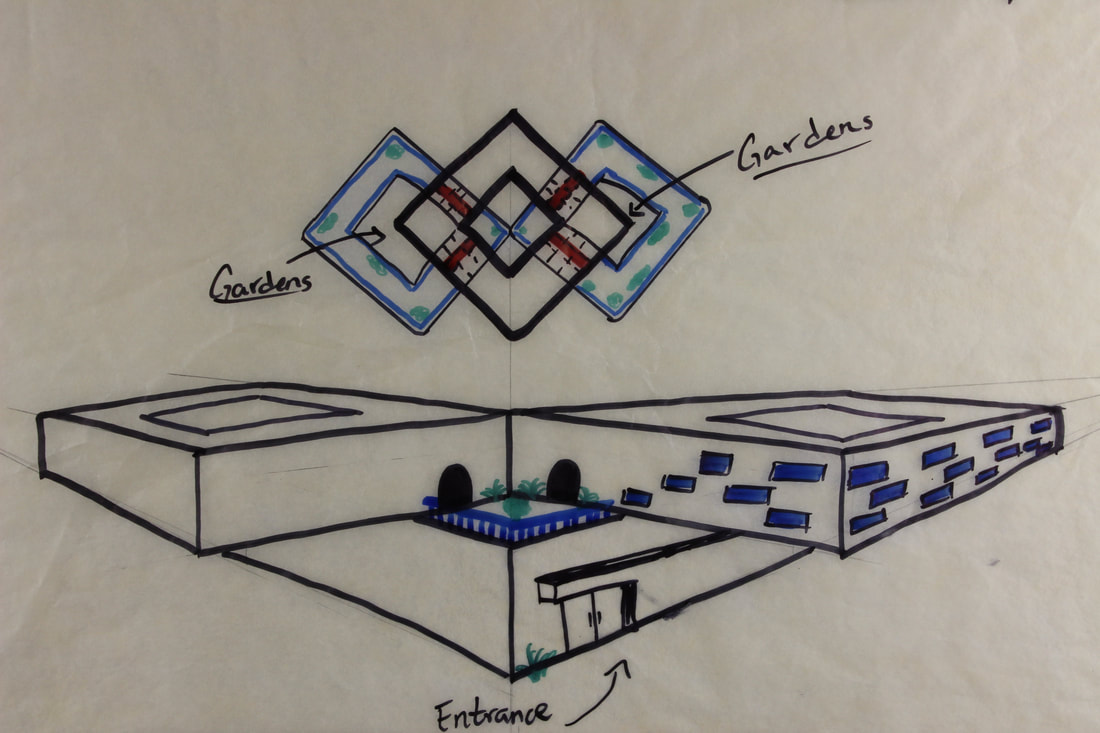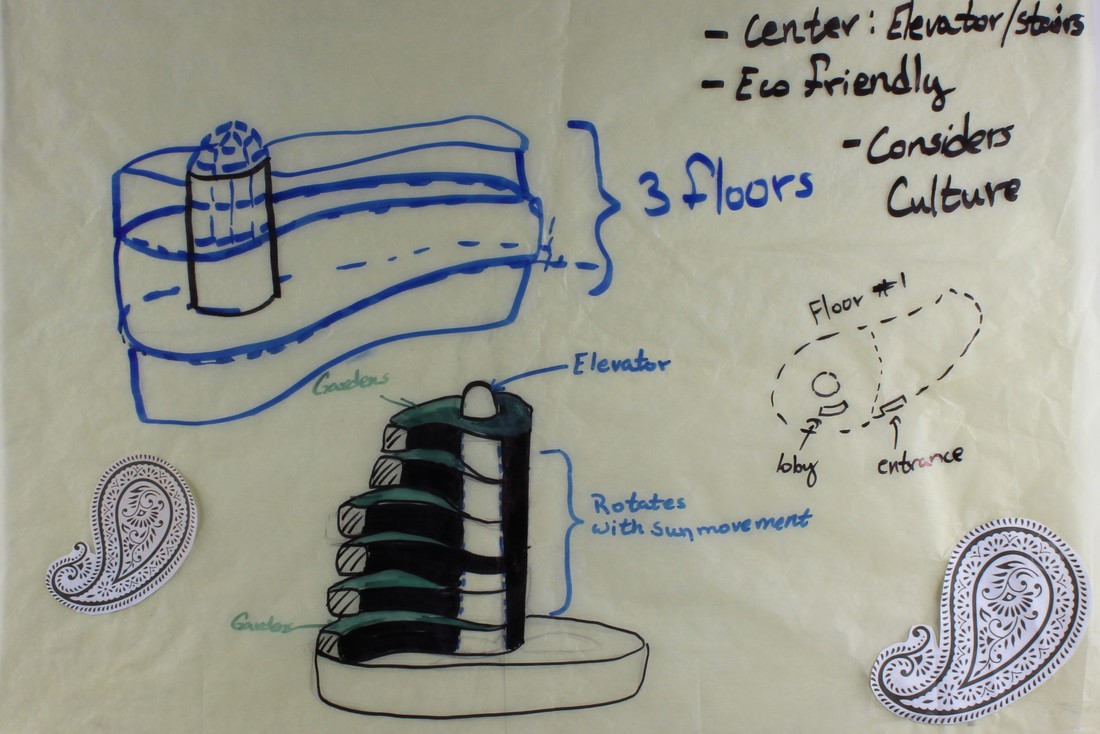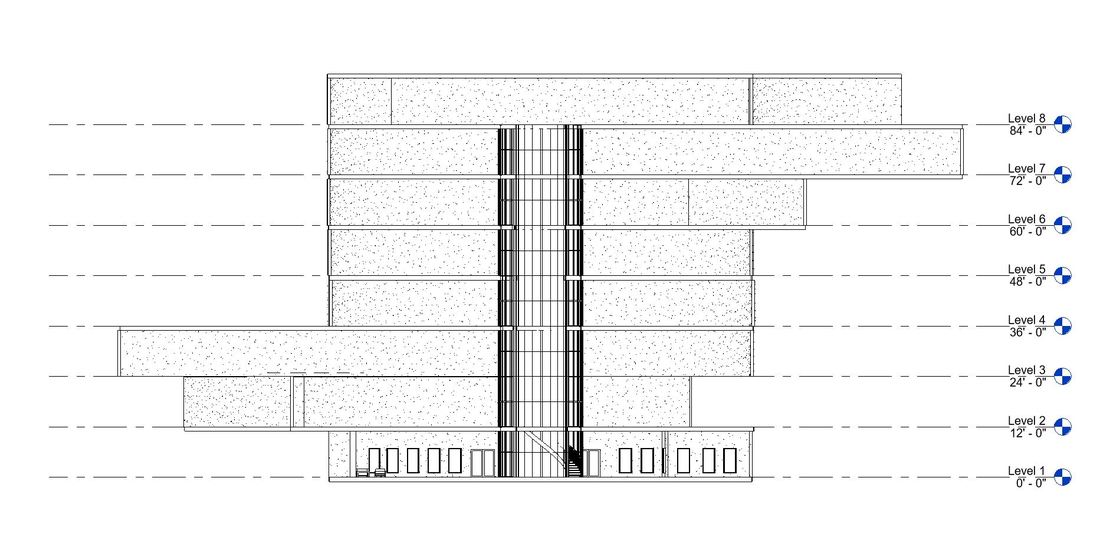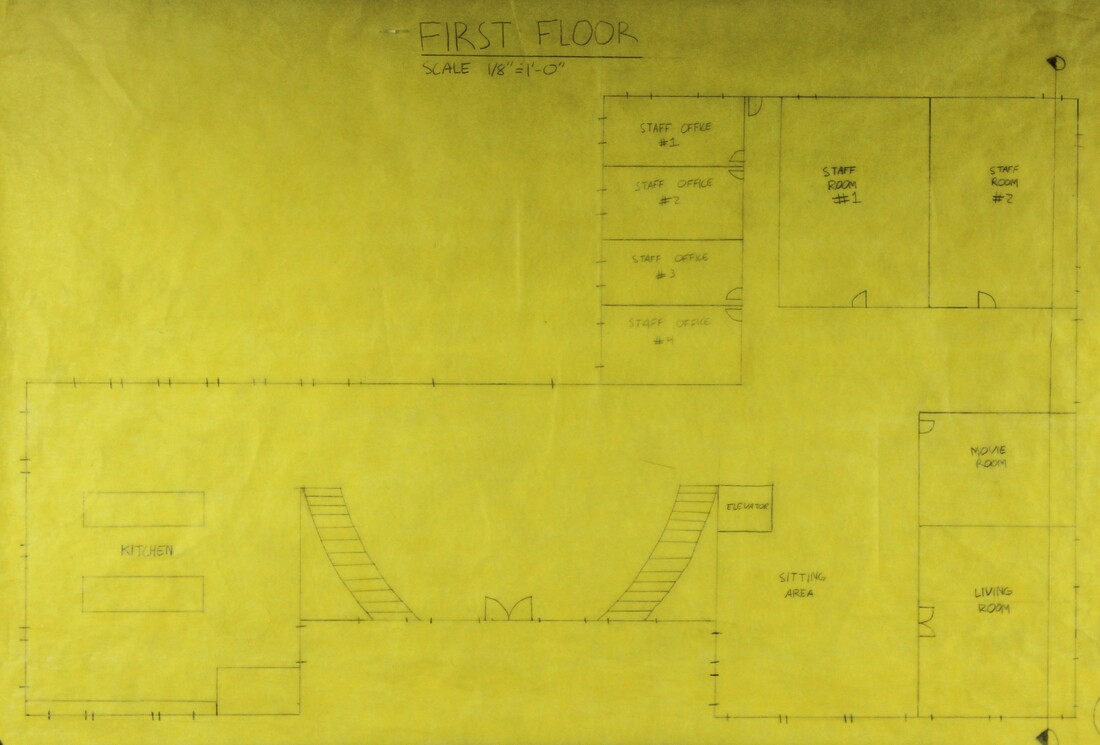Refugee Hospital
I worked in the design of the hospital for our refugee camp in Fallujah, Iraq. I started doing background research about refugee hospitals but not much was found so most of my project is based in field hospitals. My lot is 160' by 60' and its located in the middle of the camp for it to be accessible for the refugees in case of an emergency. There are doors on every side of the hospital to allow quick access to the facility.
Preliminary Work:I used shipping containers as the main structure of the hospital. The only problem was the ventilation and re-arrangement of the containers. To address the problem of ventilation I used a tent like structure on the outside shell so the sun wouldn't overheat the containers.
|
Study Model:The containers were re-arranged for the air to flow through the building and cool the spaces created inside and out the containers. The tent has a three feet gap for the air to come in and out from the top of the tent. There are three containers on each corner and middle with the exception that the middle containers have a shift that creates other spaces for the hospital.
|
Floor Plans and Elevations:
With the spaces created I started arranging the restrooms, storage rooms, offices, waiting rooms, clinics, etc. Is also color coded for better understanding of the diagram. Over all six patient beds can fit in each container. Every three containers share a restroom for sanitary reasons.
Final Model:
For my final model I used thin white cardboard to represent the tent and brown cardboard to represent the containers. The roof of the tent is held by wood columns in order to make the structure firm and strong and there are windows on the sides to allow air circulation through the building.
Hotel in Fallujah
Later on in the second phase of the project we started re building the city of Fallujah. I worked in a hotel because we believed the city was already reconstructed for the most part. We focused in the economy and how we could bring goods in to their city while utilizing empty land.
Preliminary Work:
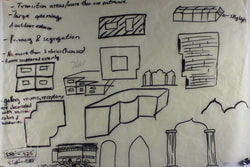
I started doing some research in their traditional buildings in order to be culturally sensitive and keep in to consideration their design and style. It is important to be aware of the surroundings of the building to create a proper connection with the flow of the building and the other structures around. Later on I came up with three ideas for my design.
|
My first idea was an infinity shaped building with two floors and green spaces as the center. In their culture they have green spaces with a water source usually in the middle. Its a symbol of peace and purity.
|
My second idea was a square stacked building position in a different angle so it looked like a diamond. I was still considering the green space in the middle of the building. the shape of the building is very similar to most of the structures in the city. (very squared)
|
My third idea was influenced a little by my second design were I would stack a shape on top of another. I also wanted to implement curves in to the design like in my first idea. I came up with a drop of water like shape and it was the design I liked the most.
|
Inspirations:The reason why it has a water drop like shape is because is part of the Persian design. That shape can be found in nearly most of their clothing and furniture design. Antoni Gaudi was also a big inspiration and encouraged me to implement curves in to my design.
|
Preliminary Work:This was a quick model made in Sketch Up trying to figure out the scale of the building. It was originally going to have three floors then it went up to eight. The center of this building is a rounded elevator with a staircase that goes around it. Each floor rotates 40 degrees from the center to the next floor.
|
Final Model:
In the final model we can see the individual gardens of the building on the roof of every level. Each floor has access to a garden and it's also good for the building as those areas help cool down the building from the intense hot climate in Fallujah. The building is 8 floors each 12 feet tall. Each floor is 150 feet long and the widest circular part is 100 feet wide. The flat end of the building is 40 feet long. The fist floor consists of: the foyer, meting room, restroom, kitchen, restaurant, cafe, bar, gym, laundry room, dinning and storage room. In the rest of the floors we can find the hotel rooms and restrooms.
