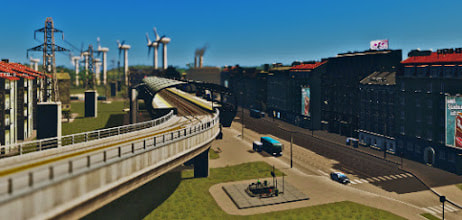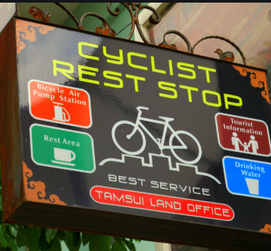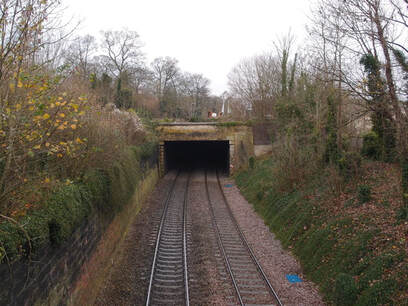Caden Johnson: Architectural Design II
Exploration: Urban Mobility
 Urban Mobility Model
Urban Mobility Model
IN this model I was tasked to explore the idea of urban mobility. To accomplish this, I modeled a simple city block, that highlighted some of the key things urban mobility wants to achieve. As seen in the image, there is Bus stops and multiple train stops with in the shot, along with sizeable side walks. Along with it I opted to include some windmills to provide that though of more eco-friendly travel into the image. The main purpose to mostly show case what urban mobility achieves, in the sense of options available rather than the typical flow of urban mobility.
Project 1: Rest Stop
|
My first design I proposed to my mind was to make a rest stop for cyclists. This rest stop would serve the people of the Frisco-Arbour Creek area. The largest focus I had was providing the most amount of usability and being as compact and space efficient as possible. As seen in my designs, I try and use the least amount of space available, to make up for such crowded environments.
|
Concept Designs
Project 2: Tunnel
|
My second brainchild idea is making a tunnel under the railroad at the Arbour Creek Nature Preserve. Its main purpose is to provide a connection for cyclists and the beautiful trail system of the nature reserve. The focus in this project was to just provide a tunnel for cyclist and still service the creek that is already there. I tried to incorporate being economic, but I also dabbled with using the surrounded area as a source for some aesthetics.
|
Final Drawings and Model
Final Project 01: The Cargo
The final design here spouted from one of my concept designs. Three cargo containers arranged to become one, fully functional rest stop, but also have a sense of modularity in its design. In one of my final drawings, I had the idea on which container would provide what.
-One is a container to host different types of commerce (Smoothie bar, Restaurant, Tourist Site) and a restroom
-One is used to house all the bikes, while also having spare parts so people can repair said bikes
-One is a bridge, used to connect the two containers on the ground, and provide a shaded area to rest
Now what made my project final was the final configuration of the three. Configuration is site specific, as I want this piece to be modular yet very interchangeable in what it can do. As seen in the photos I went for a trapeziod-esque shape, with the center of the two containers forming a courtyard with benches and tables to rest or eat food at. And due to the nature of this being Texas, at the end where it makes a bottleneck between the containers, I showed how it could be a place to park a food truck for added variety, and give each visit a different feel. I also added a removable tarp, connecting between the three containers, to provide shelter from the hot sun, or the cold rain.
-One is a container to host different types of commerce (Smoothie bar, Restaurant, Tourist Site) and a restroom
-One is used to house all the bikes, while also having spare parts so people can repair said bikes
-One is a bridge, used to connect the two containers on the ground, and provide a shaded area to rest
Now what made my project final was the final configuration of the three. Configuration is site specific, as I want this piece to be modular yet very interchangeable in what it can do. As seen in the photos I went for a trapeziod-esque shape, with the center of the two containers forming a courtyard with benches and tables to rest or eat food at. And due to the nature of this being Texas, at the end where it makes a bottleneck between the containers, I showed how it could be a place to park a food truck for added variety, and give each visit a different feel. I also added a removable tarp, connecting between the three containers, to provide shelter from the hot sun, or the cold rain.
Final Project 02: Railroad Tunnel
This tunnel design that is final is the rail-road like design. This was also in concept design labeled as "wooden shaft", and that concept is what I used to base off my final design, as seen in the final design. Another concept I used as a base was trying to incorporate the two different areas being blended together. As it is between Austin Waters and the Arbour Creek Nature Preserve, I had a rather creative way of accomplishing this. The neighborhood side is clean and neat, much like the neighborhood, then it progresses to being overgrown and filled with plant life as it goes closer into the Nature preserve. This produces a visually appealing effect that creates a transition of both areas. From there I had to chose the design, which is that of an old railway tunnel (Aesthetically). Realistically its just a normal concrete tunnel that is hidden in the façade of a rail way tunnel. An interesting problem I had to deal with was the creek that flowed through it. So in my design its split into two main sides. A side for the cyclists and a side for the creek.


