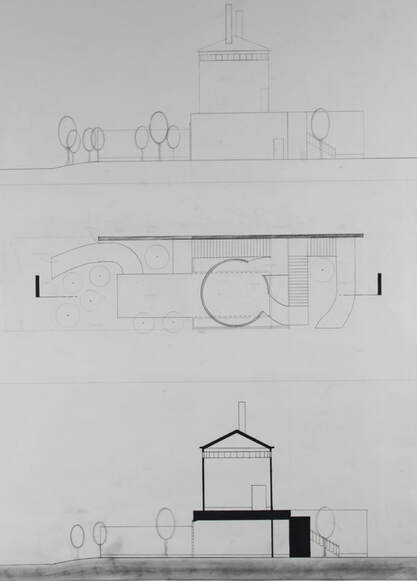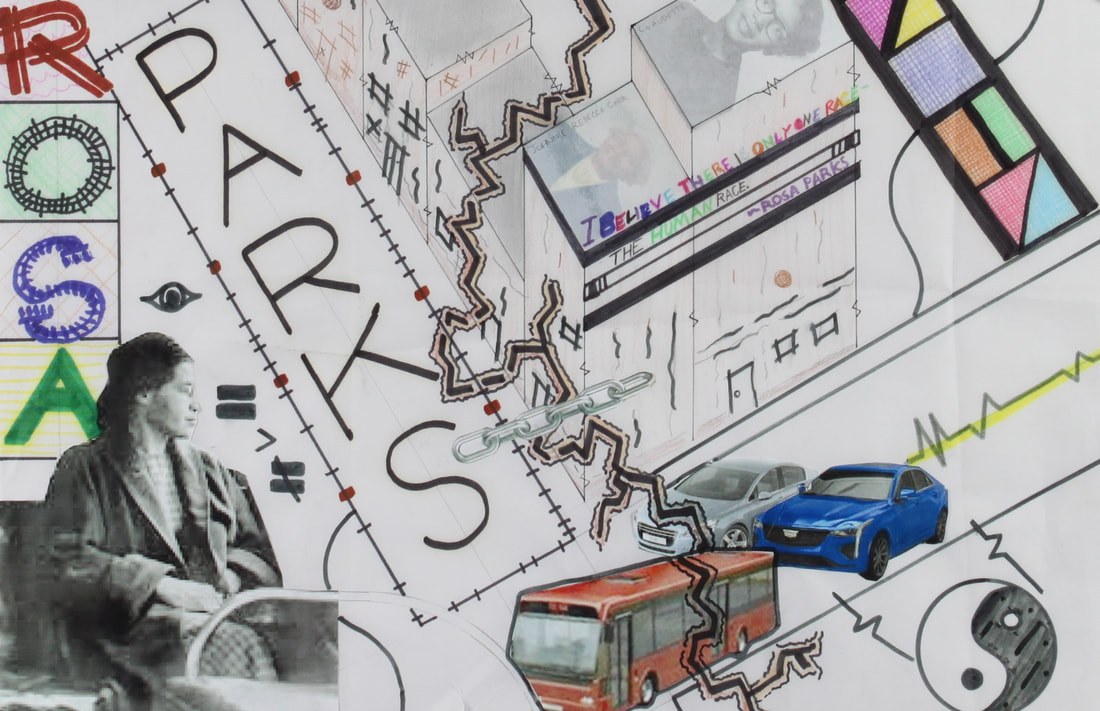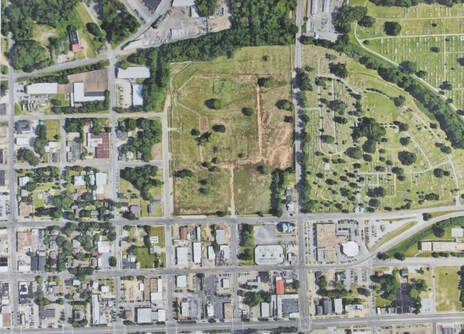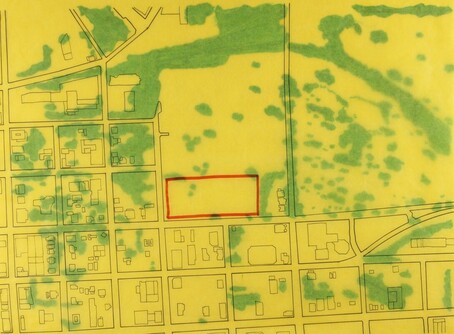WILLIAM CHADWICK - ARCHITECTURAL DESIGN II
CLIENT
|
The first step in the concept design process was to pick a dead female client to make a memorial for later on. Rosa Parks was the first person who came to mind since she had to face the mid 1900s civil rights problems all while being female, a woman of color, and more on the introverted side.
The drawing consists of two main factors which include bringing two sides together shown by the Yin and Yang symbol and the chains as well as a colorful style in some places since she was a seamstress. The two people on top of the drafted buildings in the back are the ones who motivated Rosa Parks the most: Claudette Colvin, a young girl who went through a similar situation that she did, and Johnnie Rebecca Carr, another civil rights activist and one of her close friends. MEMORIAL
|
The next step was to design a memorial with a floor plan, elevation, and section views. Since memorials are meant to be symbolic, for Rosa Parks,' I included a bridge big enough for a bus to travel through that the tower representing her legacy sits on top of as well as a wall along the back and two pillars on the top of the tower. The wall and the pillars didn't have much of a purpose here other than to show growth and a separation placed on society at the time, but later on they became the two most important elements after some thinking. The memorial is meant to have a linear path that you would use to walk through it and see everything there is in store. You start on the left side walking across pathway representing Rosa Parks' journey. You take the path on to a mimic of a road with another path on it's left which leads to a staircase. This takes you to the legacy tower and then to another path and staircase that take you to the other side of the bridge. The bridge in this drawing only has one side opened to the public but later on they're both visible just for aesthetic and not a windy pathway. The trees ended up being removed later on as well since I switched to a more indoors and national viewing experience as opposed to just local visitors. The windows below the roof on the legacy tower ended up staying though since they're meant to bend incoming sunlight for those inside. |
The place I picked to put the memorial was on an empty grassy field just north of the Montgomery, Alabama cityscape to the left of what looked like farmland. This was definitely the best and most obvious choice since Rosa Parks' first major step in the civil rights movement took place here with the Montgomery Bus Boycott and her refusal to give her seat to a white man on a bus.
This part of the design process was where I had the most realizations, the first one being about how people visit the memorial. When I first scoped out this part of Montgomery, I didn't see any any airports nearby so I leaned more towards the local visitations mindset. However, after digging a little deeper, I found out there's a pretty huge airport only about six miles southwest of the site. This immediately changed my focus to a more national radius and made me question if a 100x30 foot memorial would be large enough to hold that many people.
I don't know how I didn't notice this at the time, but after examining the site for about two more seconds, I realized the part to the right of the empty grass field isn't actually a farm, it's a graveyard. This would have been a problem if it extended onto the site parameters, but there are some existing living spaces on the bottom left corner of it which should hopefully keep it from extending any more leftwards.
This part of the design process was where I had the most realizations, the first one being about how people visit the memorial. When I first scoped out this part of Montgomery, I didn't see any any airports nearby so I leaned more towards the local visitations mindset. However, after digging a little deeper, I found out there's a pretty huge airport only about six miles southwest of the site. This immediately changed my focus to a more national radius and made me question if a 100x30 foot memorial would be large enough to hold that many people.
I don't know how I didn't notice this at the time, but after examining the site for about two more seconds, I realized the part to the right of the empty grass field isn't actually a farm, it's a graveyard. This would have been a problem if it extended onto the site parameters, but there are some existing living spaces on the bottom left corner of it which should hopefully keep it from extending any more leftwards.
SITE ANALYSIS
The two main things I decided to map out while analyzing the site after settling with it were the buildings and the trees. Since the region I picked is more suburban, buildings are nestled into small sections with a grid-like system of roads in between them so mapping out which areas did and didn't have them was crucial. The other factor is that that trees are just about everywhere except for the memorial's spot which made me change my mindset again to a more indoor focused foundation.
MASTER PLANS
After selecting and examining the site, the next step was to begin developing a set of master plans to get a rough idea of how elements such as an education space, a memory space for important documents and items, an action space, a service space, and a fellowship residence as well as a few other design specific ones could create a basic foundation. The three master plans I created each demonstrate a different kind of movement and experience for the visitor.
|
For my first design, I mixed a combination of an indoor and an outdoor experience by putting the memorial outside and every other attraction inside. My second concept demonstrates a completely indoor experience by including a plaza and a hallway to travel to everything else.
The third design ended up being my favorite since it involves a set of pathways outside leading to the only indoor attractions being the different spaces and the memorial. This concept also includes a playground to make the experience applicable to all ages and further inspiring the my favorite concept design. |
|
CONCEPT DESIGN
After mapping out various ideas relating to the site, it was time to begin work on concept design where the ideas really begin to take shape. The three concepts I came up with each have a bubble diagram, a study model, and a rough sketch of each of the different components included in the design. They also include a unique symbol or building for the main idea.
CONCEPT 01: GIFT SHOP
This first design takes inspiration from my third master plan drawing by having most of it take place outside, the only difference being that some of the attractions are connected to each other. As shown by the study model below, visitors would start in the bottom left at the parking lot and take the beginning of the pathway straight to the service space. Further down the pathway is the giftshop attached to the offices for the employees managing it and the rest of the foundation. To the right of the parking lot is the playground mentioned before which ended up being a part of each of these concepts. The large building all the way to the right of model is the education space, action space, and the memorial as well as the memory space taking place in the legacy tower. Out of these three concepts, this one has okay movement but not a very symbolic symbol.
This first design takes inspiration from my third master plan drawing by having most of it take place outside, the only difference being that some of the attractions are connected to each other. As shown by the study model below, visitors would start in the bottom left at the parking lot and take the beginning of the pathway straight to the service space. Further down the pathway is the giftshop attached to the offices for the employees managing it and the rest of the foundation. To the right of the parking lot is the playground mentioned before which ended up being a part of each of these concepts. The large building all the way to the right of model is the education space, action space, and the memorial as well as the memory space taking place in the legacy tower. Out of these three concepts, this one has okay movement but not a very symbolic symbol.
CONCEPT 02: BRIDGES
This second concept makes use of bridges along with pathways to further symbolize Rosa Parks' path of growth. Like the memorial's original design, this concept follows a linear path. Coming from a parking lot to the left of the two story building with the ramp, the journey starts inside with the welcoming center. It continues with a path leading outside and to the bottom story of the memorial to learn more about Rosa Parks. Visitors then take the path on the front side of the memorial which passes by the playground to the ramp leading to the action space. They then exit through the roof onto a rickety drawbridge to demonstrate Rosa Parks' rough journey. The journey ends with the memory space inside the legacy tower at the end of the bridge. Undoubtedly, this concept design is my favorite simply due to its symbolism and convenient use of pathways.
This second concept makes use of bridges along with pathways to further symbolize Rosa Parks' path of growth. Like the memorial's original design, this concept follows a linear path. Coming from a parking lot to the left of the two story building with the ramp, the journey starts inside with the welcoming center. It continues with a path leading outside and to the bottom story of the memorial to learn more about Rosa Parks. Visitors then take the path on the front side of the memorial which passes by the playground to the ramp leading to the action space. They then exit through the roof onto a rickety drawbridge to demonstrate Rosa Parks' rough journey. The journey ends with the memory space inside the legacy tower at the end of the bridge. Undoubtedly, this concept design is my favorite simply due to its symbolism and convenient use of pathways.
CONCEPT 03: CLOCK
This final design takes inspiration from my second master plan by having the whole operation run inside. Movement is a lot more simplistic in this concept due to it not following a linear path. The overall design includes a massive circular plaza with a playground in the middle along with three of the attractions in rectangular form sticking out every 60 degrees. The education space and the action space stick out of the front of the plaza while the memorial sits it the back allowing the legacy tower to be visible but unknown to visitors out in the parking lot. This model for this concept is the only one to show the legacy tower's beams mentioned earlier, but at this point in the design process, they are each tilted at specific angles to create a ray of light on the inside allowing something in the memory space to be lit up depending on the time of day. On top of the plaza rests the symbol of this concept, that being a giant clock that could also be lit up depending on the time of day this time electronically rather than naturally. I would say this concept and its multiple pathways and the three beams matching the amount of attractions sticking out of the plaza definitely make it shine, but the clock on the roof might be too literal rather than symbolic.
This final design takes inspiration from my second master plan by having the whole operation run inside. Movement is a lot more simplistic in this concept due to it not following a linear path. The overall design includes a massive circular plaza with a playground in the middle along with three of the attractions in rectangular form sticking out every 60 degrees. The education space and the action space stick out of the front of the plaza while the memorial sits it the back allowing the legacy tower to be visible but unknown to visitors out in the parking lot. This model for this concept is the only one to show the legacy tower's beams mentioned earlier, but at this point in the design process, they are each tilted at specific angles to create a ray of light on the inside allowing something in the memory space to be lit up depending on the time of day. On top of the plaza rests the symbol of this concept, that being a giant clock that could also be lit up depending on the time of day this time electronically rather than naturally. I would say this concept and its multiple pathways and the three beams matching the amount of attractions sticking out of the plaza definitely make it shine, but the clock on the roof might be too literal rather than symbolic.
PROJECT SITE MODEL
|
In order to see what the preexisting buildings and terrain looked like in relation to the foundation, the next step was to plan and develop a model for the site. Mine includes a thin foam base with another layer of paper and museum board to help distinguish the road from the terrain. It's scale is set at 1"=75'-0" both to fit the size requirements and to show the unique positions of each of the buildings which are all 3D printed due to their small sizes at this scale. The site plan lists and explains pretty much all of this through a visual and notes.
|
SCHEMATIC DESIGN
After running through potential concepts for the foundation, the next step was to choose the best design and bring it into further development through schematic design. The choice between the three for me was obvious-- the bridge. It shows the most symbolism without making it too literal through the abnormal and dictatorial pathway, the wall, the tunnel, and of course the bridge.
PLAN VIEWS
|
The first step in the schematic design process was to develop more detailed plan views including one for the site as well as floor plans for each foundation floor and the fellowship residence. My site plan mainly served as a way to show how all the different details would look in relation to each other at a 1"=20'-0" scale. It also helped me get a better look at where the different foundation buildings should be and which direction they should face as the way they're drawn here is very different to how they turned out.
When it comes to floor plans, the ones I made for the site and the fellowship residence were done at 1/8"=1'-0" and 1/4"=1'-0" respectively and ended up remaining very relevant in the future of the design process as the locations of most of the doors, their swings, the sizes of the buildings, their positions, and even parts of the interior such as the room sizes and even the kitchen design ended up staying the same. They were easily the most helpful when sticking to what the final design would be like. |
|
ELEVATIONS AND SECTION
|
After making the horizontal views, the next step was to make the vertical ones, those being the elevations and the section which were each done at 1/8"=1'-0". The elevations served as a way for me to start deciding material selection, window sizing, and roof slope throughout the design. Each of the four buildings in my foundation have an elevation from the four cardinal directions except for the memorial as that was already done before. Something else that came with the elevations was what the buildings actually looked like in relation to who they were memorializing. A lot of my peers noticed that the design kind of matched the early to mid 1900s which is perfect as that also helped bring more attention to Rosa Parks from something other than the tunnel.
The section cut spans from the education / action space building to the memorial as the two of them are the most important attractions to the visitors but in a way you can still see the outlines of the service space and the fellowship residence in the background. The main thing the section helped develop for the future of the design was the removal of a bunch of small details like the metal pipes flowing down the corners of the buildings, the entire playground, the glass part of the memory space, and the second bridge as they didn't offer as much to the story. |
|
STUDY MODEL
|
The last step in the schematic design process was to develop a new study model, this one being to scale while still lower quality. Due to the multiple buildings in my foundation, I made a model based off the shapes of the buildings to give a more clear idea of how large each of their surface areas were and how spaced out they are. This model is mainly made from thick cardboard and mostly carried into the future design process apart from moving the service space and fellowship residence around a little bit.
|
REVIT MODEL
After getting a more fine idea of what the foundation would look like through schematic design, the second to last step was to put it together technologically with Revit. This was really where I noticed just how many small details actually stuck around, because like mentioned before, the door swings and even the kitchen layout pretty much stayed exactly the same. Starting with the basic shapes of each building, I was able to put everything together pretty quickly and easily. When I first started creating the foundation in Revit, I didn't expect to clearly show a bridge or a tunnel in the design without them looking weird, but since the two of them are the most important symbols in the entire project, I found a way to make them work.
Putting the model online made me realize just how much of a correct decision I made in selecting the right concept design. I was able to put the entire thing into Revit without looking at my schematic design drawings even once. That's just how much this design has stuck with me.
Putting the model online made me realize just how much of a correct decision I made in selecting the right concept design. I was able to put the entire thing into Revit without looking at my schematic design drawings even once. That's just how much this design has stuck with me.
FINAL MODELS
|
The final step was to take the project we made in Revit and turn it into a physical model. I made a model for each of my buildings except for the memorial out of museum board to depict the details cleanly. Each of the models were made to showcase a different one of those details.
The first model I made was the one for the actions space / education space building that I used thicker museum board for since it would be the only two story model. This one was mainly present to showcase the shape and place of the balcony and the elevator. My second model was the one for the service space which was the most difficult one to make since it has the most rooms on top of using 2-ply. It's main purpose is to show each of those room's sizes in comparison to each other. The last one and smallest one left was the fellowship residence which was made to show windows and the different rooms like the service space. |
|






