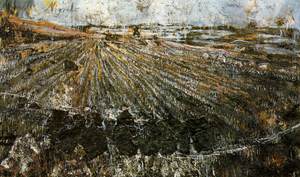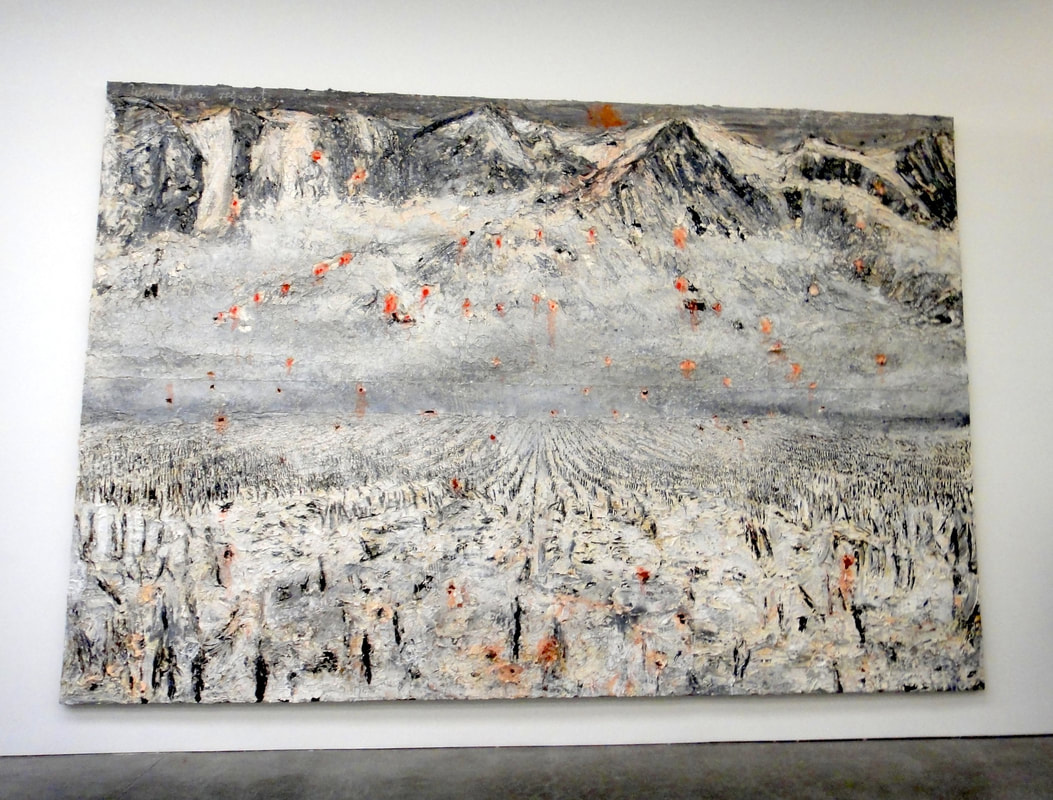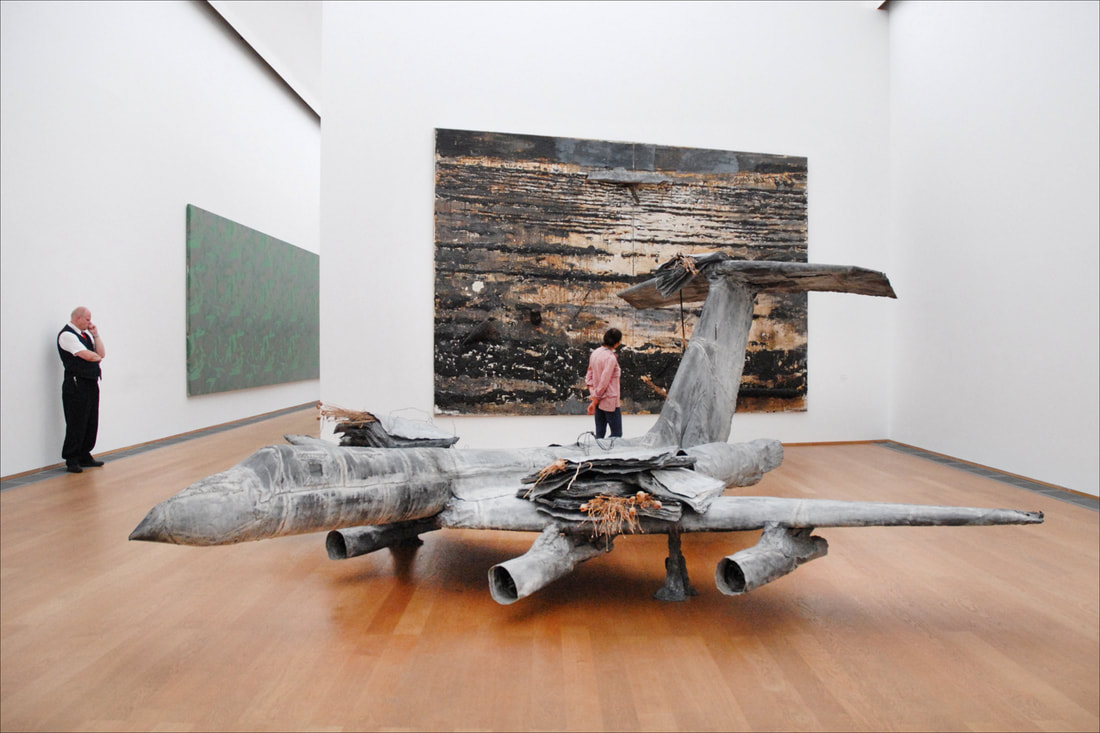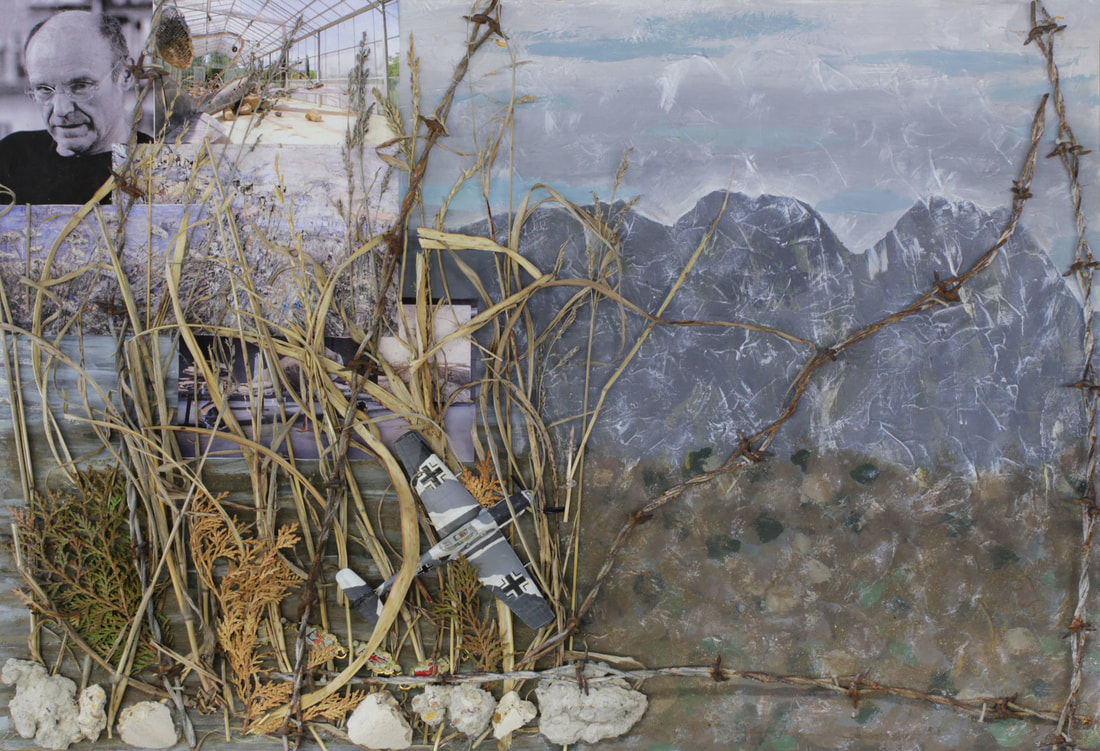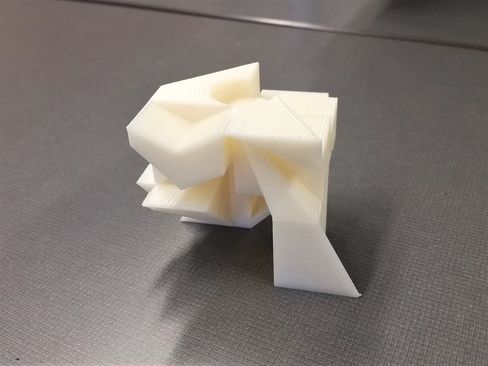Project 01: Artist Retreat
In this project we were tasked with designing a work retreat for an artist we were randomly assigned. The location, design and inspiration were all up to us as students to choose, but the retreat must be a design that the artist can live, work and be inspired in.
Project Research
Anselm Kiefer is a German painter and sculptor born in south-west Germany at the tail end of World War II. he grew up on the democratic side of Germany during the time when the Allies from WWII were occupying the country, specifically in an area controlled by France. His parents named him after a famous artist in hopes that he, too, would become an artist.
His work is mainly related to Germany's past and displays this sort of dark and destructive aura. He uses multiple materials in his artwork ranging from simple paints to materials such as grass, lead and blood. Most of his pieces are extremely large and require a warehouse-sized space in order to create as well as a large amount of supplies with which to do so.
His work is mainly related to Germany's past and displays this sort of dark and destructive aura. He uses multiple materials in his artwork ranging from simple paints to materials such as grass, lead and blood. Most of his pieces are extremely large and require a warehouse-sized space in order to create as well as a large amount of supplies with which to do so.
Mixed Media Artwork
To better understand Anselm Kiefer I made a mixed media art piece to grasp what his work uses and what makes it unique. I wanted to try to somewhat mimic his art style and recreate one of his works. I gathered multiple materials that he has been known to use in his work to highlight the diversity of his materials and collaged together a few images of him and his actual work to connect the concepts the artwork addresses to their actual counterpart. Lastly, I added in two little historical pieced (a WWII Nazi fighter plane and a bracelet from around the same time with the western allies depicted on it) to reiterate that the meaning behind most of his work is related to Germany's past, specifically the WWII era.
Design Process
I began by brainstorming what and how I wanted to incorporate Anselm's artwork into a design for a building. I thought through a few designs based off of different subjects he has depicted in his art and continuously came back to a single painting: a painting of a deforested plane at the foot of a mountain range. I decided to play with the concept of having the silhouette of the building resemble that of a mountain. I played with angles and elevations until I decided upon a specific design to grow off of. After that I chose a site near both his home and his current work place: a secluded valley in eastern France. This site choice altered my perspective on my design and I began to ponder putting a "valley" in my design as well to tie it in better with the site. I went ahead and made a study model of my first design and then decided that the "valley" was the way to go.
Final Design
In the final design I was able to see the "valley through my design" take shape and come to life in the form of an exterior hallway. I used this exterior hallway as a divide to split the building into two major spaces: work and the necessities of life, and act as the main way of accessing the majority of the rooms (with an exaggeration on the direct entrance to the work room). The work room is one large room in the back of the retreat, with the back of that nothing but glass walls to allow him to take in his surroundings like a panorama. His bedroom, as well as the kitchen, dining, bath and living room are located at the front of the building separated as much as possible from the main purpose of the building: artwork.
To match the industrial materials used in many of his sculptures, I planned to have the whole building be made out of smooth concrete and windows framed in a rust toned metal to account for the age of some of his materials. The windows also allow for enough natural light in areas to highlight certain parts of a room: a piece of furniture, the fluidity between spaces, angles in the walls, etc.
Due to the back of the retreat is facing the south, I but a few strategic trees in locations near windows to shade them and add to the existing sparse trees already in the area around the building. I also decided to pull the land up onto the building to both add another location for Anselm to gain inspiration and merge the man-made mountain with the nature around it to create one living piece.
To match the industrial materials used in many of his sculptures, I planned to have the whole building be made out of smooth concrete and windows framed in a rust toned metal to account for the age of some of his materials. The windows also allow for enough natural light in areas to highlight certain parts of a room: a piece of furniture, the fluidity between spaces, angles in the walls, etc.
Due to the back of the retreat is facing the south, I but a few strategic trees in locations near windows to shade them and add to the existing sparse trees already in the area around the building. I also decided to pull the land up onto the building to both add another location for Anselm to gain inspiration and merge the man-made mountain with the nature around it to create one living piece.
Project 02: Global Makerspace
In this project we were tasked with creating a makerspace that connects globally from a single spot in the world. This project addresses a global crowd so that anyone from anywhere in the world can visit, live, work and create in the designed space.
GLOBAL CULTURE 3D PRINT
Extreme: One of two things that are as different from each other as possible. In order to print and not waste an excess of material, we were given a dimension restriction of six-teen feet by six-teen feet on sketch-up with an eight feet extension. I wanted to make an extreme to this cube and manipulate it so whole model is as different from a cube as possible. My goal was to make it dynamic to contrast the simplicity and static state of a basic cube.
Design Process
The class began by dividing up and researching 4 different topics found under the research tab on our site. afterwards, the class thought up and decided on a parti diagram as to how we wanted to organize the spaces (makerspace, living space, community space) in our designs. Then the class was divided up into different groups, randomly assigned a continent to work on, and the designing process officially began. Individual ideas were developed, and the strongest was chosen to be our design for this project. "The Egg" was the design decided upon by our group after which we developed further into more detailed drawings that we put into Revit.
Final Design
Our group ended up choosing the coast of Belize, Mexico as the location of our site. We stuck with the egg concept and played with the elevations of certain spaces to make the design more dynamic. We pulled the Villas away from the makerspace and community spaces to give them a sense of privacy and into the water to give both a better view and a sense of immersion in their surroundings. The community space was stretched out into multiple spaces to take advantage of the land and to designate certain areas for certain functions. The makerspace sits atop the hill of community spaces to look over the rest of the site which gives it a dominance in the design. The villas are more designated as private spaces, so kitchens were left out to encourage people to go outside their comfort zone and go into public spaces to eat their meals.
