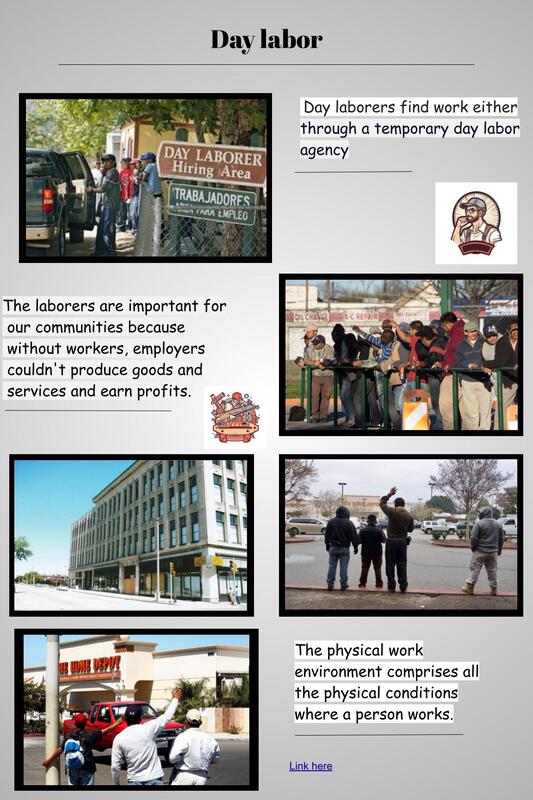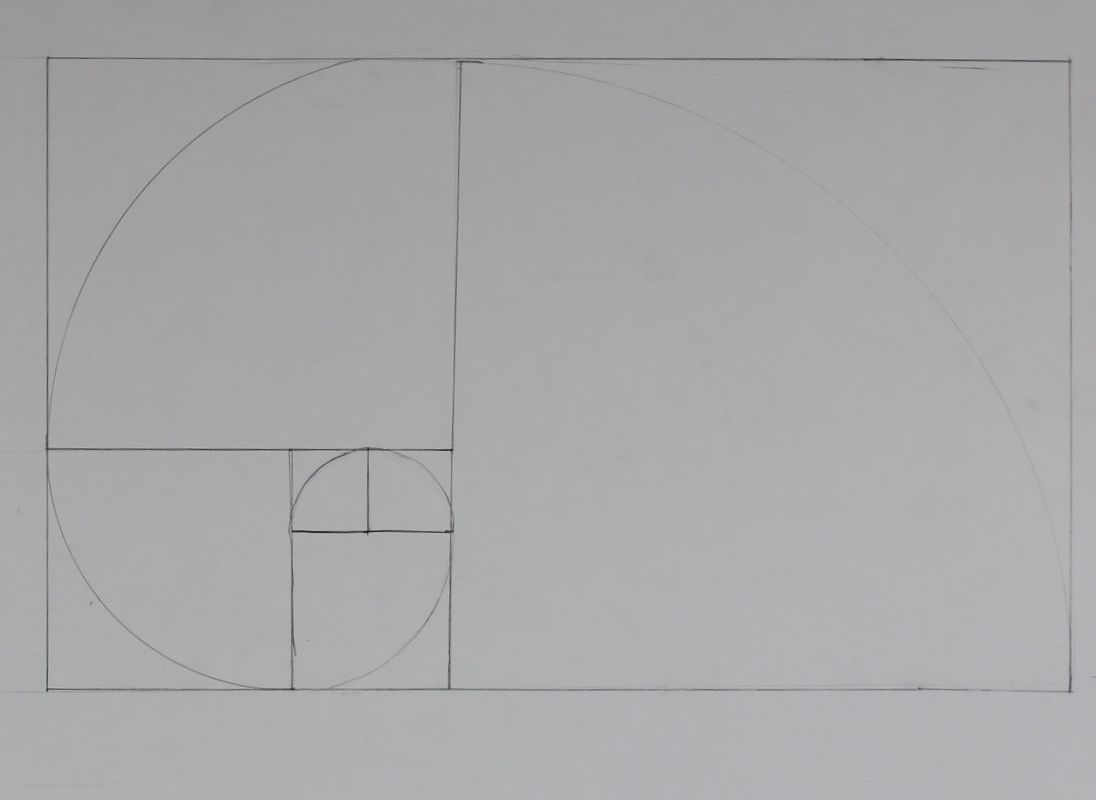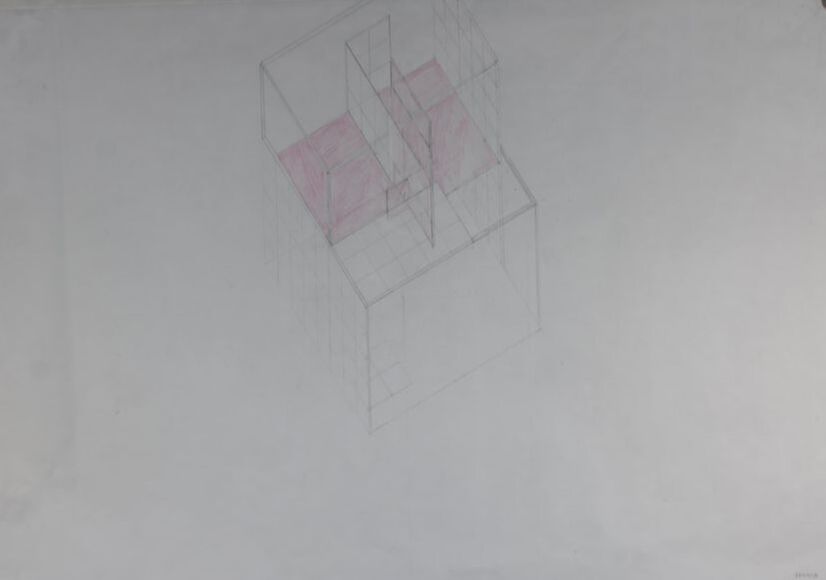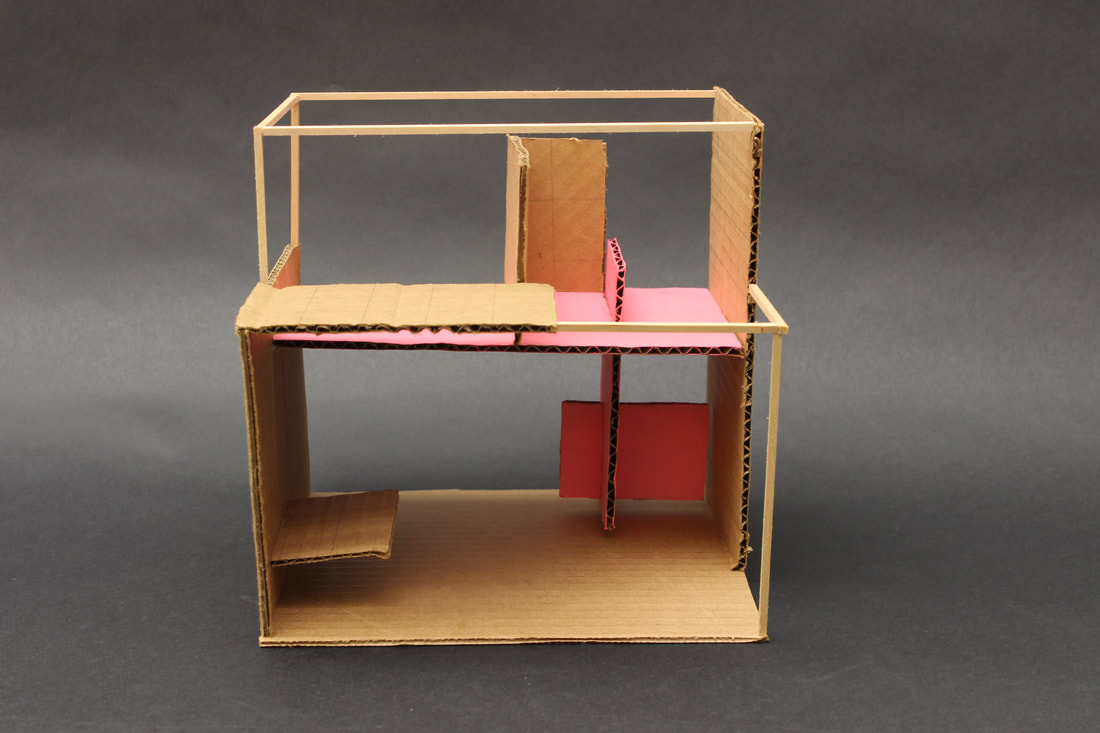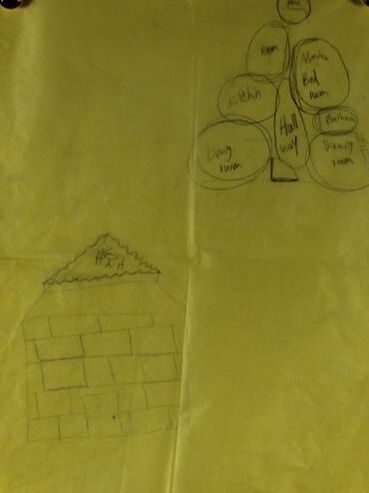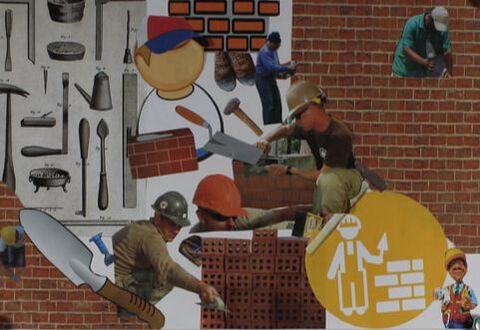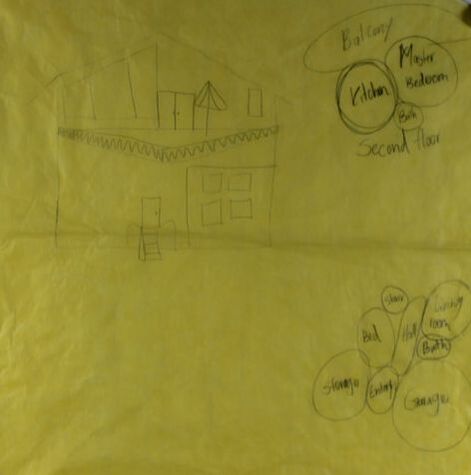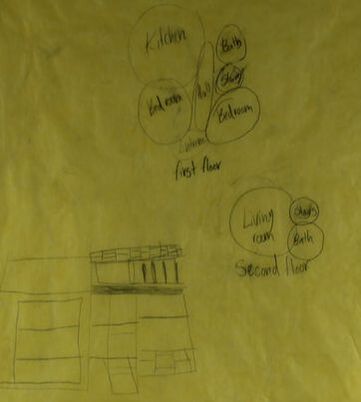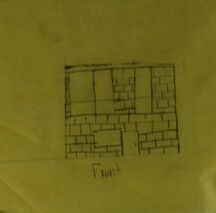Brianna Loredo: Architectural Design 1
For this project I had to reserched day laborers and what they do. Picked words to discribe what day laborers is after I learned more about them. Then choes thee words I though discribed a day laborer best.Which I used to build 3 models that best mached the words. After draw the model inside a box from difrent sides. Once I pick one I had to finish it to form an acual building for day laborers to use. Next drew the finished building. Last made the model on skech up and printed it out.
Drawing and Model
We all started with 3 rectangles each, all different sizes. The model named "Boss" was the medium sized and small regtangle, standing up inside cuts in the big one. This was to make it look like the two were talking. The medium representing the boss and the smaller one the employee. The model named "Team" is a little similar to "Boss", however the cuts being more uneven so it looks less like people having a conversation. The model "Unsure" is made of the smallest holding up the medium sized, which the biggest one is horizontal on the medium. I thought that would be good for unsure because its a very unsturdy build and cant stand on its own. This is also my chosen model. I think it represents day labor very well because, they can be unsure if they will get payed, even after they work very hard for hours. Some are even unsure if they will get a job or just work for that day.
Mason
In this project we pick a random carrier , they all had something to do with architecture. my carrier was a mason. Masons work with bricks and concrete. Masons have a very important role in the world, Because a lot of houses are made of bricks, and are very efficient and solid to use. Concrete is also very important for sidewalks, and even some houses can also be made of it.
Poster
In my poster, I include a lot of different stuff that describes a mason and what they do. There are a lot of tools shown in my poster, which are some of the ones that they use. I also include some of old tools that they used many years ago. There are also real masons doing the work that a Mason does. There are also more shapes than just rectangles on bricks like the ones I show that have a lot of holes in them, which is actually what my house was inspired by.
Concept 1:The first concept is a triangle shaped house. The people living in this house is a man, a woman and a kid. They have described that they liked a unique house, and I think a triangle shaped house would be a very unique shape.
|
concept 2The second concept is a L shaped house that is made to look like an old tool that I show in my poster. That a mason would use to smooth out the concrete. It would also have two floors and a balcony in the front.
|
Final model
For my final model I decided to go with the third concept 3. This was made to look like a brick which is what a mason mostly works with. The first floor is a solid space with few windows. The second floor is a more open space with a lot of windows. The first floor has the bedrooms and a bath room. The upstairs has the more public areas like the kitchen and living room are in the top level. Both the floors have a bathroom. My original idea was to have the garage in the front next to the house. In the end I changed it to the back. The house is made of bricks, and so is the garage.
Auto Cad
In AutoCAD, I have the floor plan for the final model that I made. And the elevations of the house. With the north south east and west sides.
