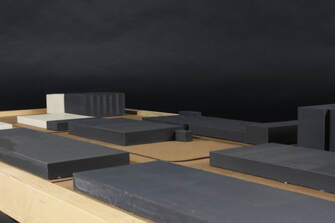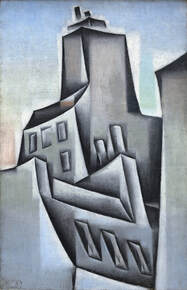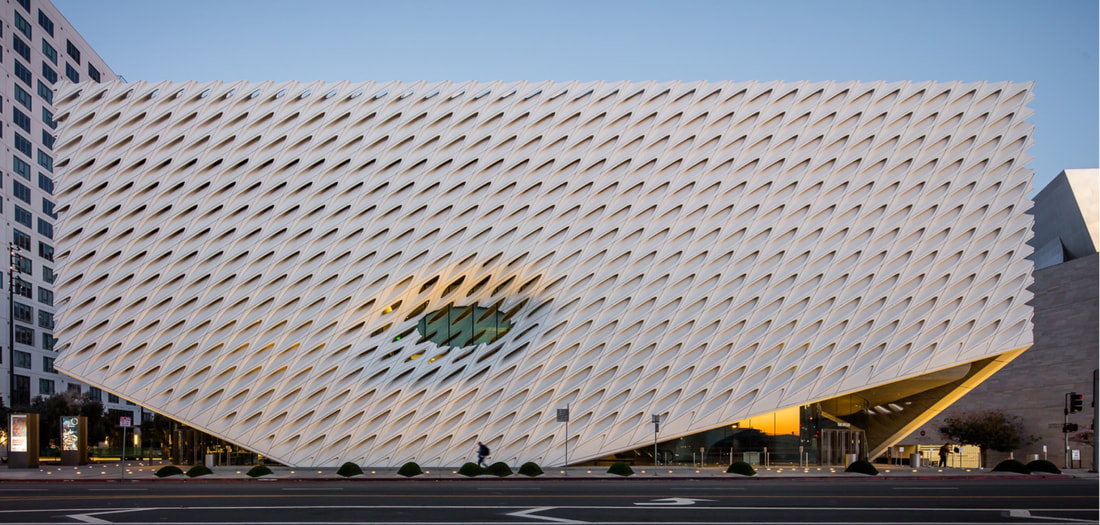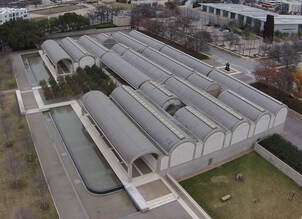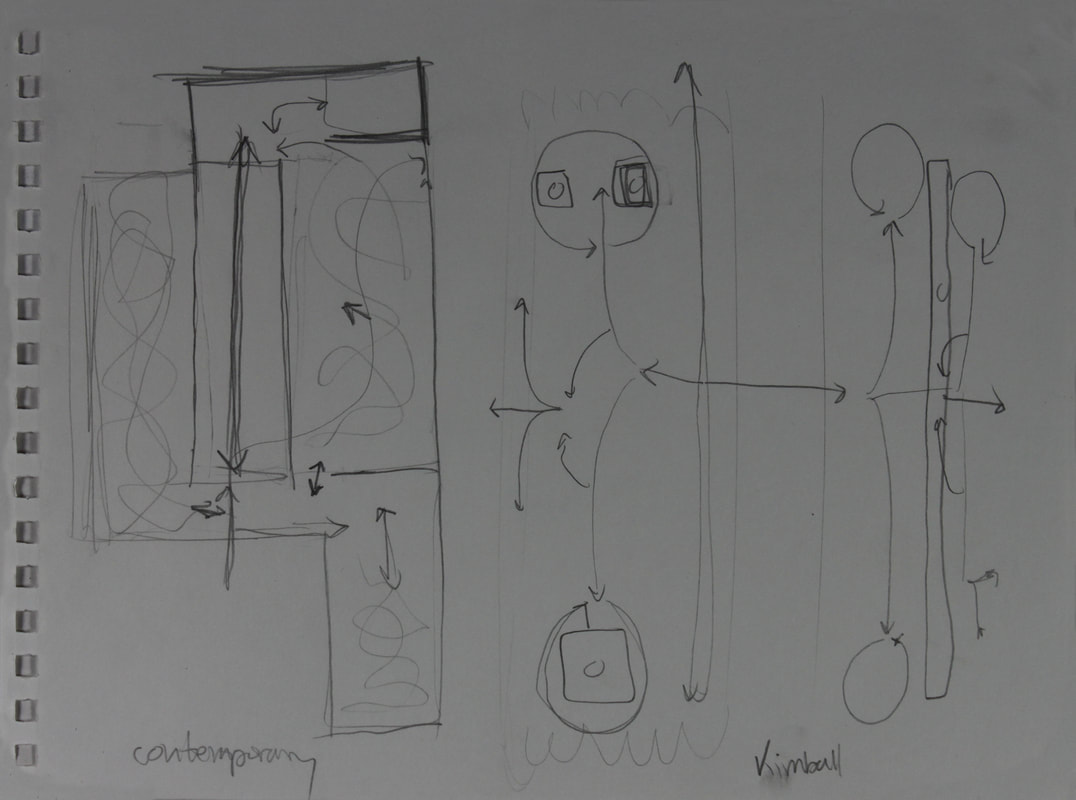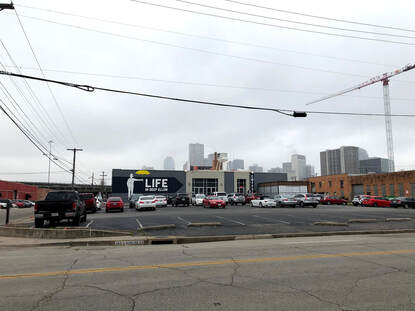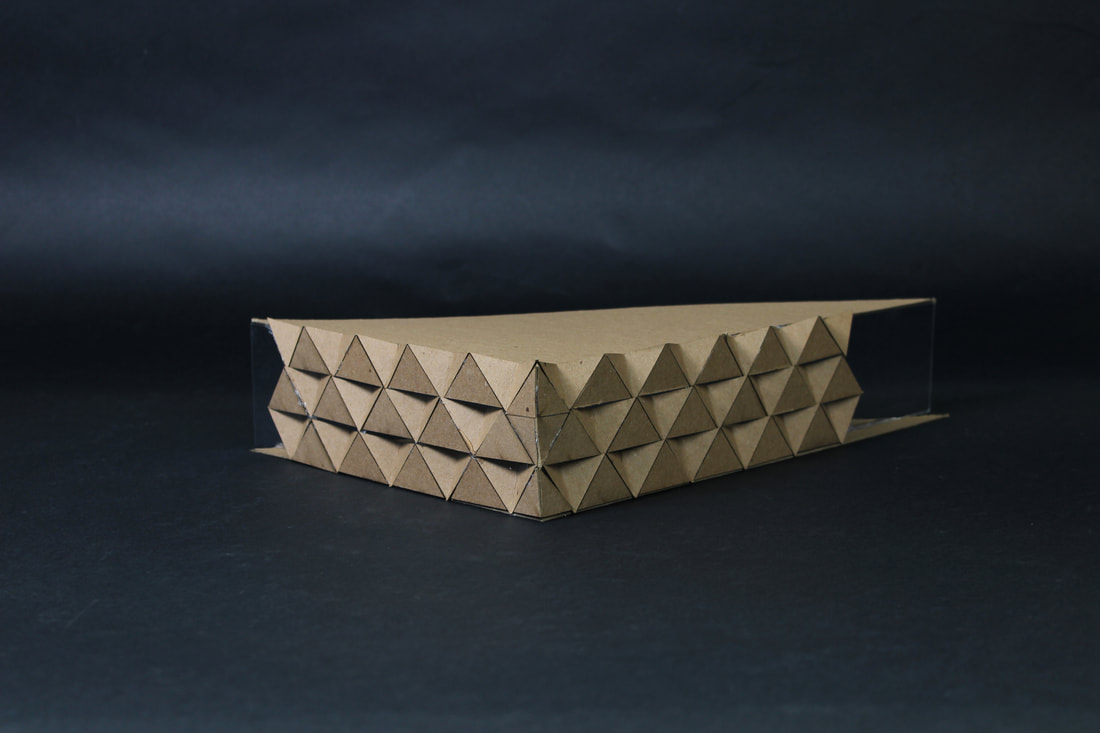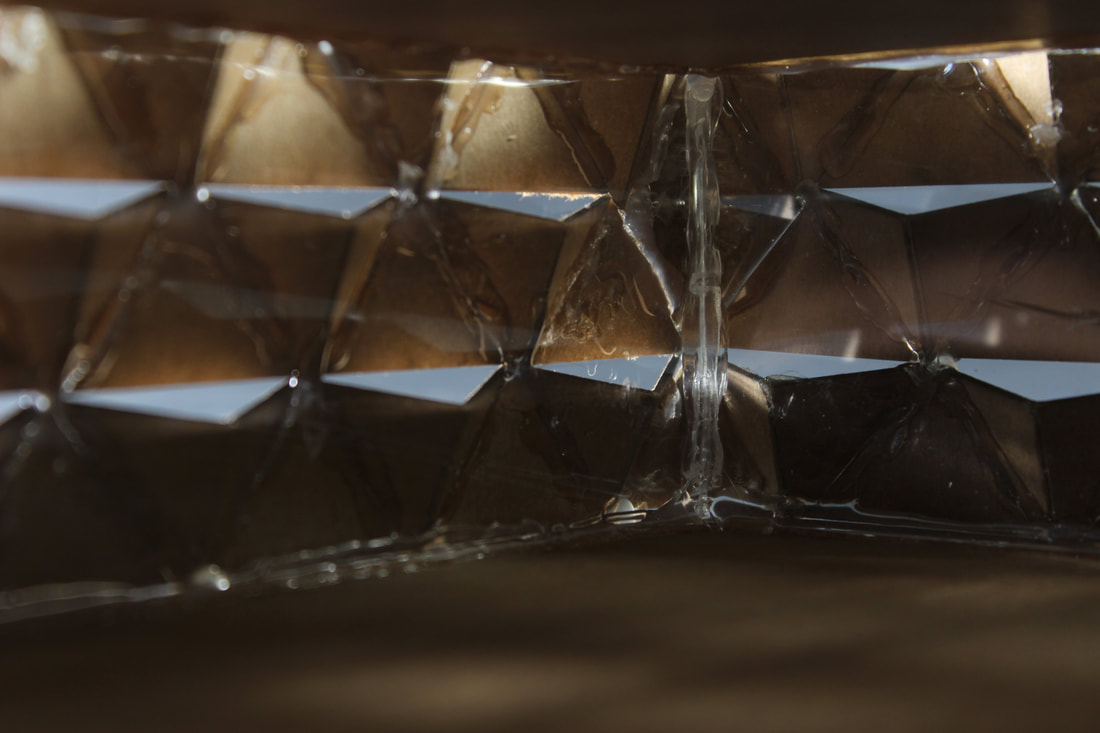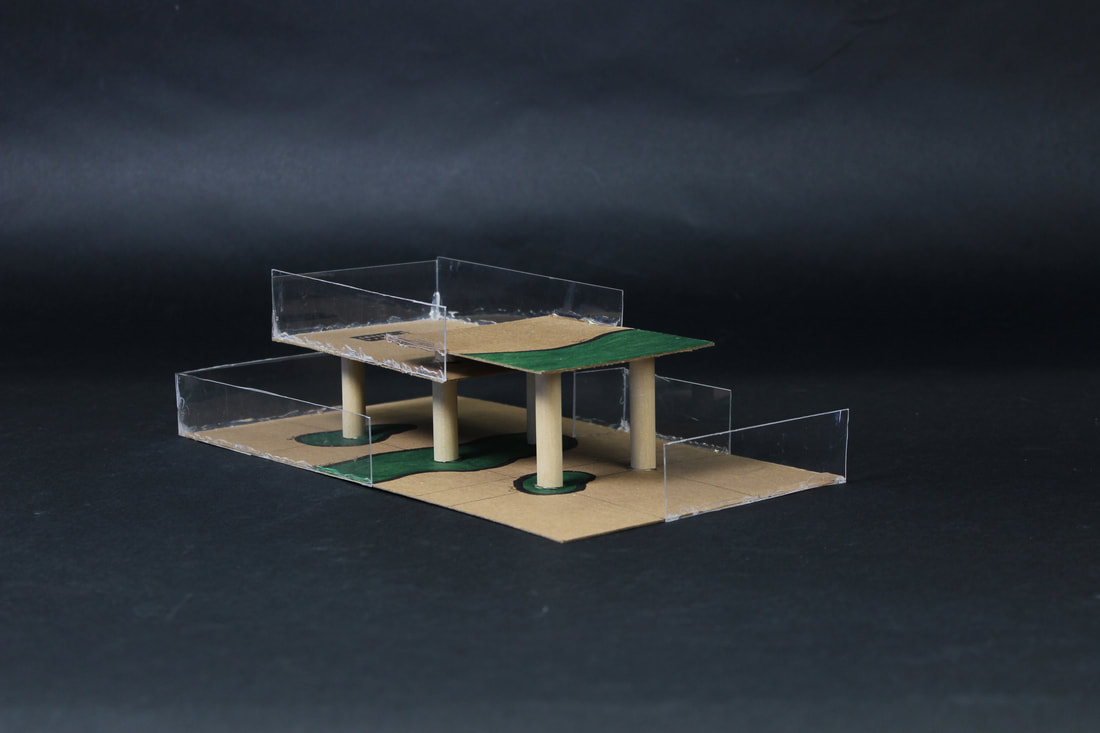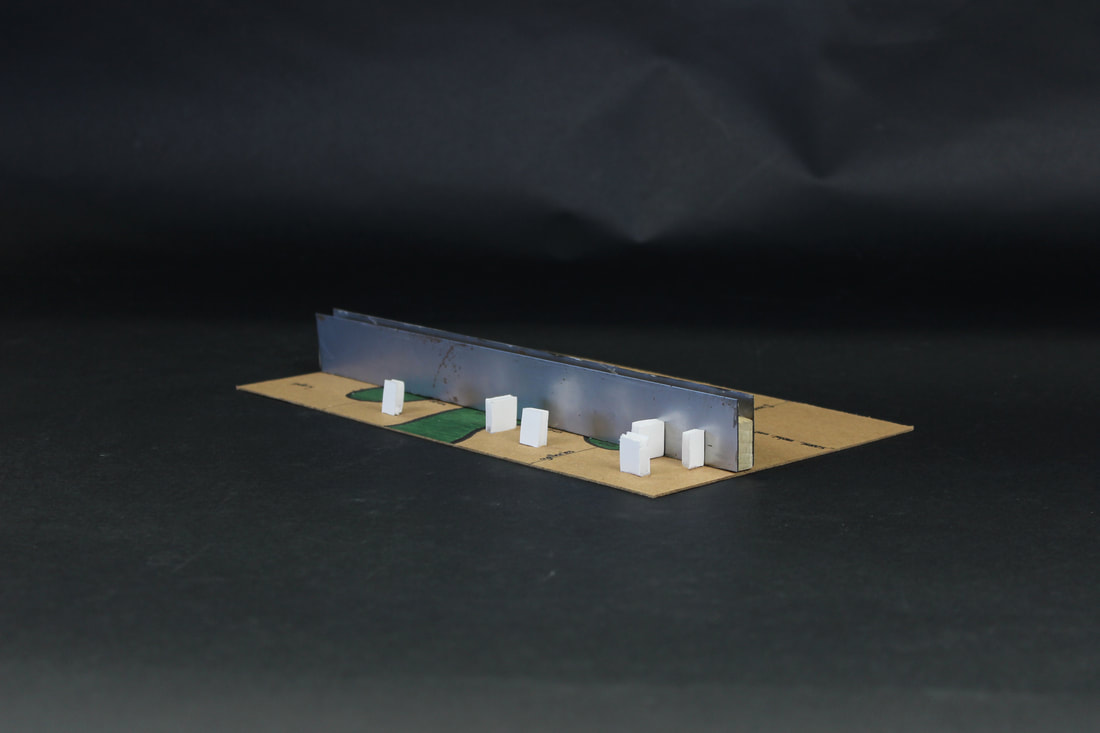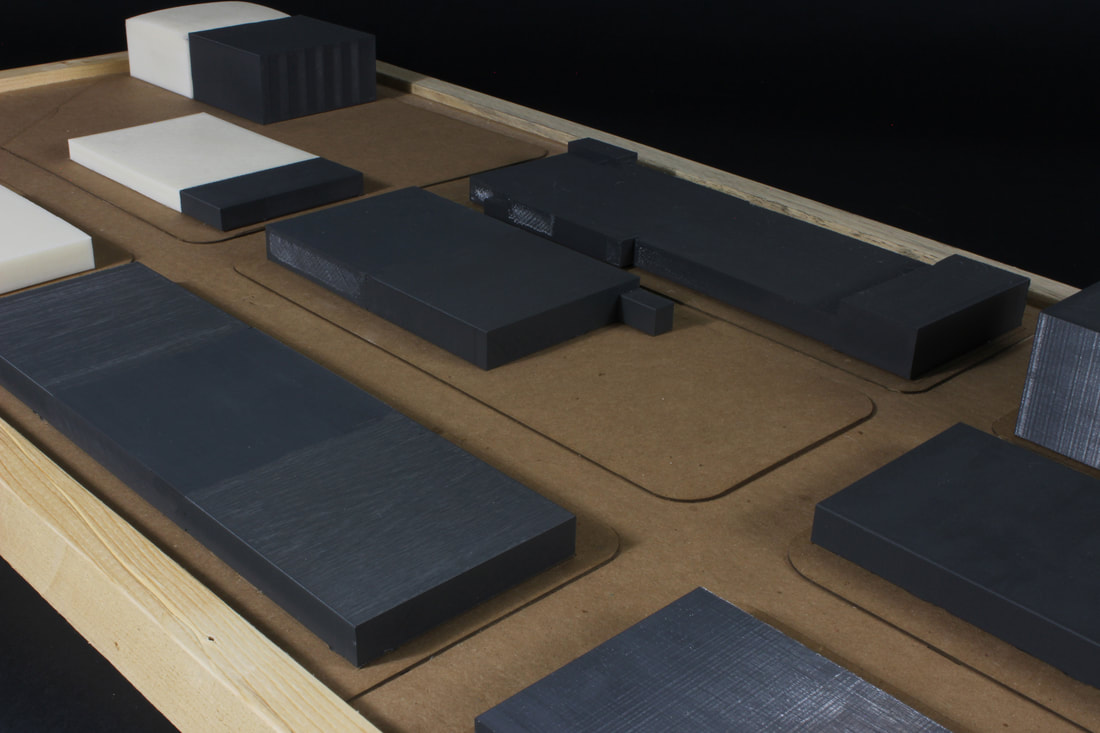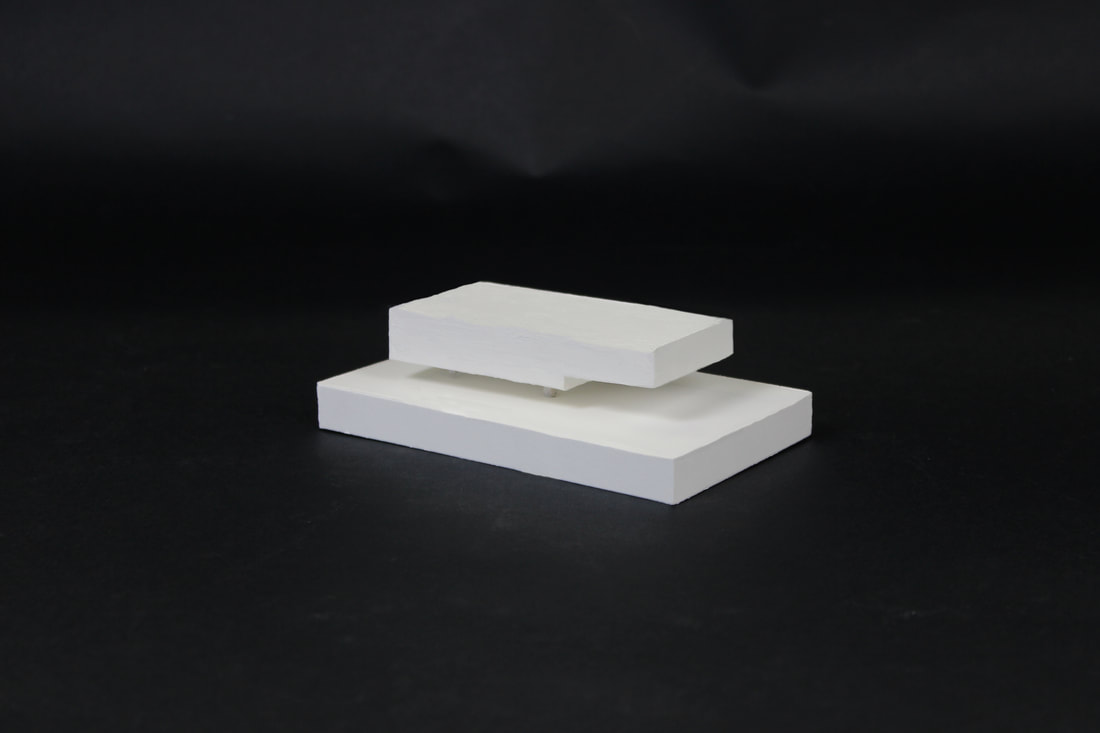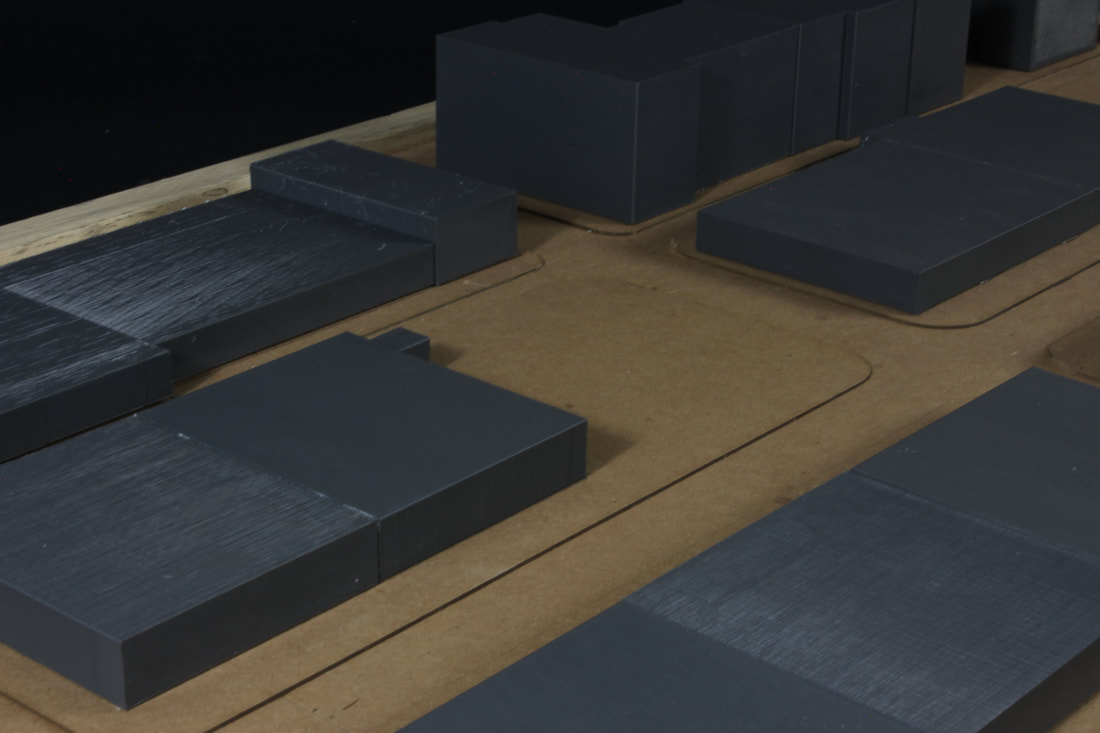Zachary Kegley: Architecture Practicum I
Project 1: Dallas Museum of Painting
|
Project Question: How does a museum dedicated to painting re-inhabit existing architecture to communicate important characteristics of the art, including the perception of space?
This would be the question to drive the entire project. Starting with preliminary studies of the site and painting, and later moving toward developing a design that would reflect the painting we initially analyzed. Our building we were given to Re-Inhabit was the Life in Deep Ellum building in the Deep Ellum section of Dallas. |
Painting Analysis
The project would begin with a few weeks of work analyzing a painting of our choice from a group of artists who founded cubism in the late 19th century. I would go on to choose Juan Gris's "Houses in Paris" artwork to analyze. From this painting, I separated it into four sections of line, shape, color, and shadows. Separating the painting helps understand the elements that make it up. So I could take certain aspects of the painting and reflect them into my building design. Once I had my four elements completed, I would go on to draw a section for the painting, understanding depth and space on a visual level. All of these drawings would be completed in graphite, except for the color element, which is done in oil pastels.
Preliminary Work
Sample Studies
After finishing the painting analysis I moved on to preliminary studies. At this stage I started developing design and concepts for what the building would looks like. I began by looking up some architecturally interesting art museums in north america with a relatively similar climate. Of all the museums I looked at two stood out the most, and those the The Broad in LA and The Kimbell Art Museum located locally in the DFW metroplex.
Site Studies
Later in our development of designs we (The Practicum Students) took a trip down to Deep Ellum in Dallas. We were able to walk around our site and study the site. From this experience we used images of the buildings to calculate their heights by counting bricks. We were also able to gain a feel for the atmosphere and architecture of the area. From the site we started a "Museum Hop" type day where we would visit many of the different local art museums including the Dallas Art Museum, Dallas Contemporary Art Museum, The Kimbell art Museum, and the Fort Worth Modern art Museum. From visiting the local museums we were able to identify and understand the flow of the spaces and how people move about in museums. This would help us understand where to place things like a cafe and gift shop as well as helping know where to place walls to help the flow of the museum.
Concept Development
|
From all of the precedent studies I began creating concept sketches or different ideas for how I want the building to look. The main idea I wanted to pursue was "Confined Yet Limitless" I wanted someone to walk into this space not feeling restricted, while also forgetting the world outside of this building exists. For concept 1 I had a massive facade that would cover the building like a blanket, concept 2 had a large overhead green belt, concept 3 and on were a mixture of things from the first two or completely random ideas.
|
|
Refining Concepts
For my final concept I decided to blend my first concept with a later concept. So I incorporated the facade design over different sections of the building to allow natural light to enter the building reflecting off of the facade. I took the green belt rom concept 2 and instead of floating it above the building, submerged it in the building creating curvilinear courtyards for mental breaks while in the museum. To further my development I created study models to work toward the final design.
Final Design
Continuing from my refining process I held most of this the same. The glass panels on the study model "Glass & Structure" were covered by the "Facade" model and the second floor of the "Glass & Structure" model became a complete glass box without a courtyard space completely surrounded by the facade. Inside the building would be two large walls shown by the "Wall" model. The large walls would have openings in them place strategically to refine the flow of the space.
My final model was made to a 1" = 30' scale so it could fit in my final site plan to show the size compared relatively to the surrounding buildings. The site plan was made from generic shapes with accurate measurements and 3D printed and placed on the site which was cut from chipboard, using our laser cutter.
