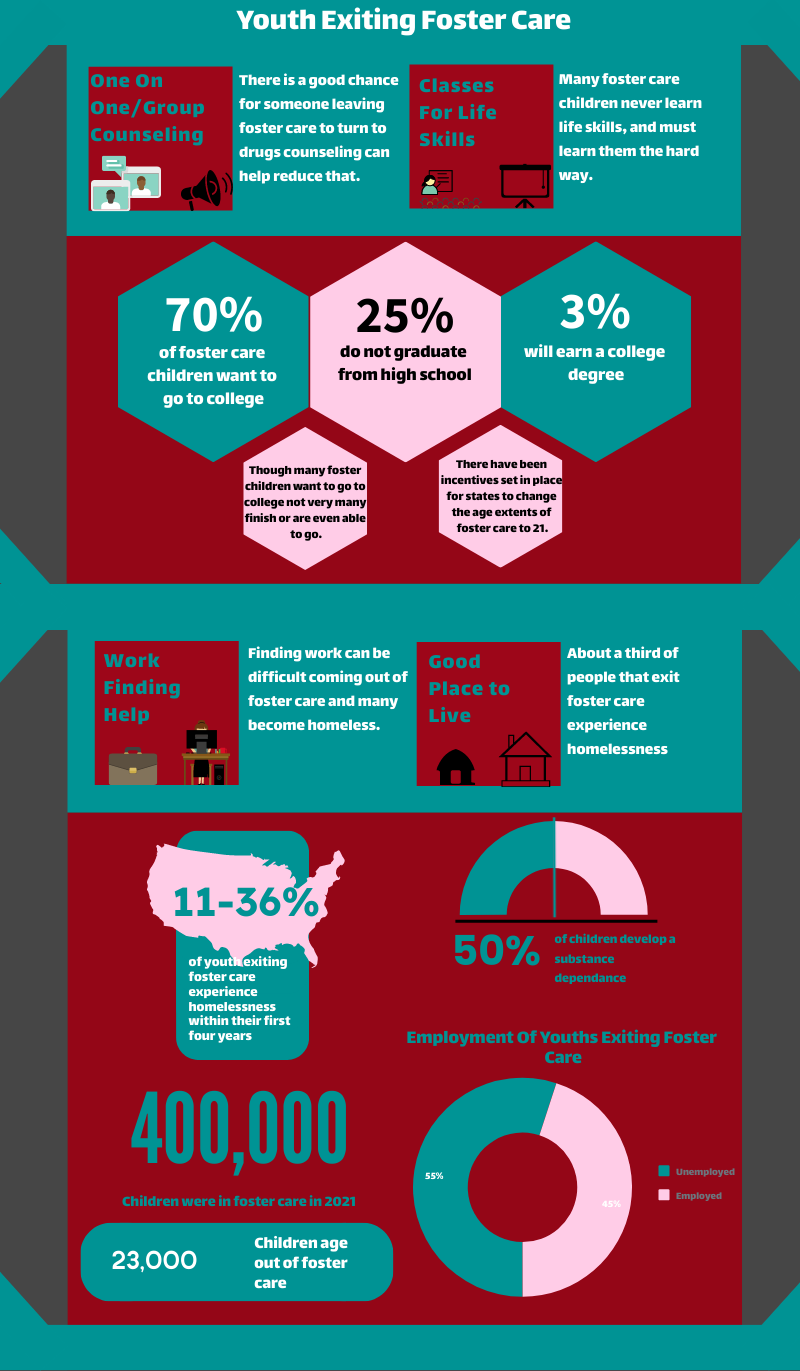Mason Turner: Architectural Design II
Project 01
The first project began with an analysis of our future and how we believed it would look. We then made designs for an apartment space that would be suitable for our future budget and overall needs or preferences.
Research: Vision Board
Apartment Design
Project 02
The goal of this project was to create a safe place for the youth aging out of foster care. A place where they could be more gradually introduced to the world they will have to live in. Beginning with research trying to find out what facilities and or staff we would need to reach these goals.
Research
|
I found that most of the youth exiting foster care would experience homelessness within the first four years on their own. Therefore, they would most likely be in the community for those four years rather than having to be homeless. I had also found that counseling is needed. the spaces I would end up using are counseling, for groups or one on one, life skill teaching, and in all to keep it a safe space while still making it as close to the "outside world" as posible.
|
Concept Design
With these sketches I tried to find a layout for the main buildings in a way that could be inviting but also efficient. To make the main community building a little more inviting I wanted to make it feel "open," the way I chose to do this was to make the room round with the ceiling a dome so the space would be open and comforting. I played around with the placement of the building on the site until I figured I would put the most public parts of the buildings on the most private side of the site creating a contrast between the public of the "real world" and the private of the community. The building itself serving as a sort of shield but will still prepare you to leave eventually.

