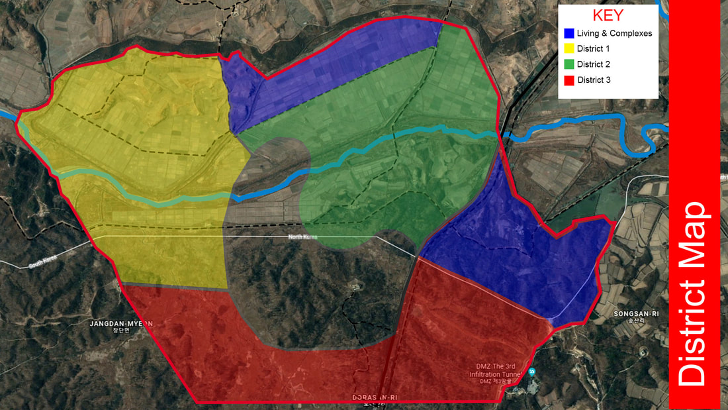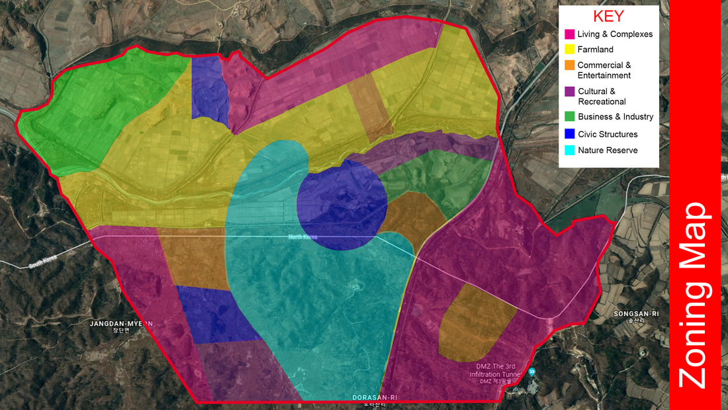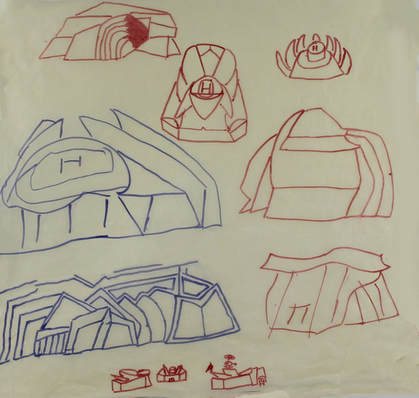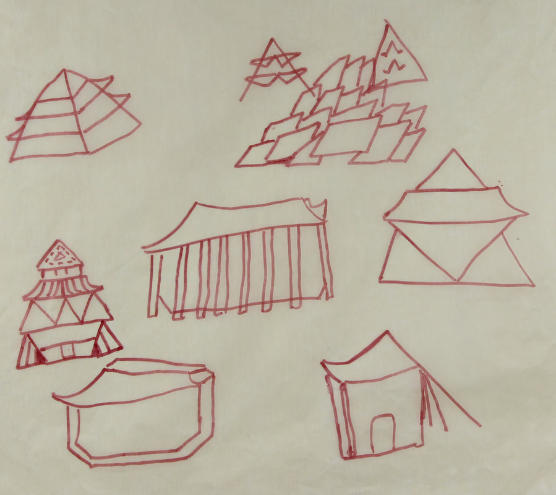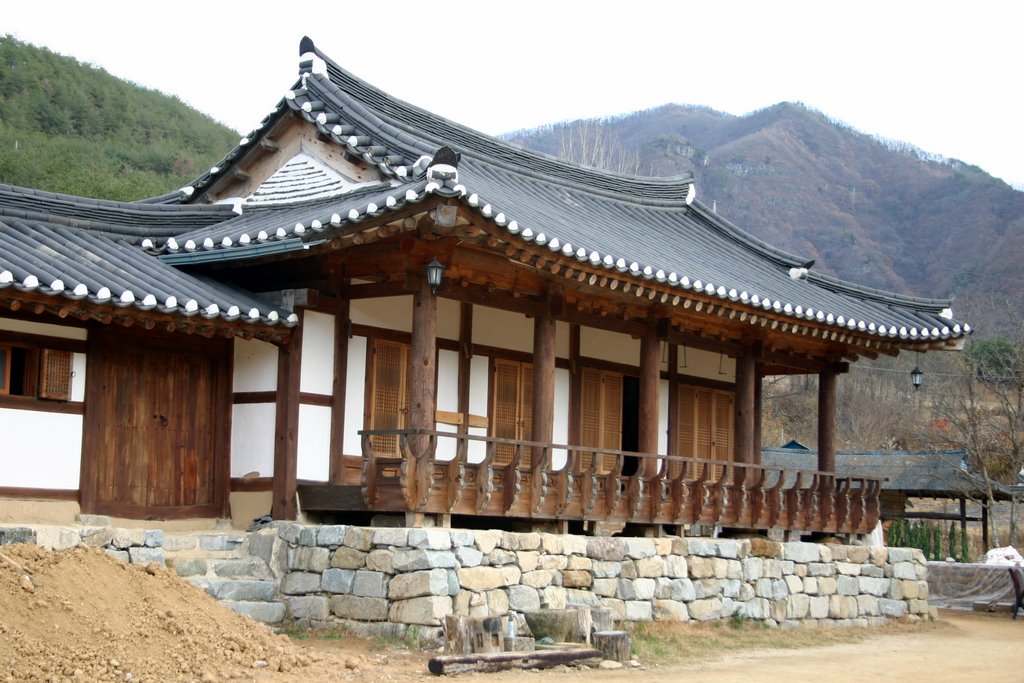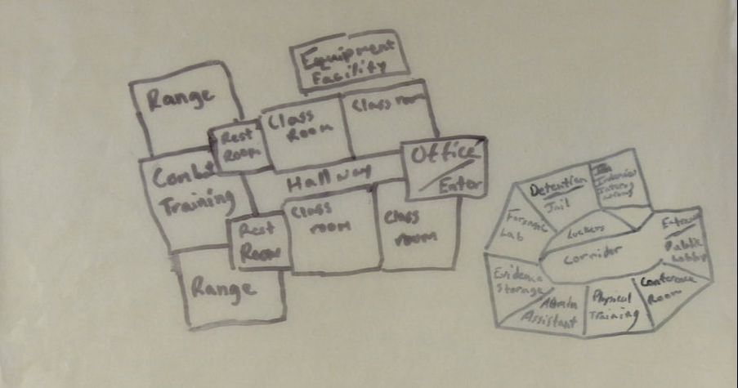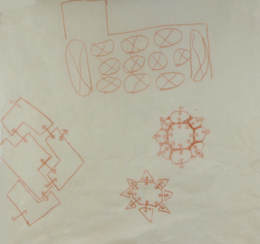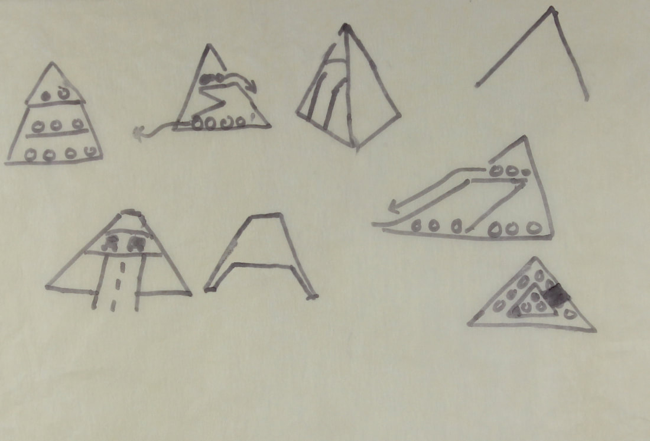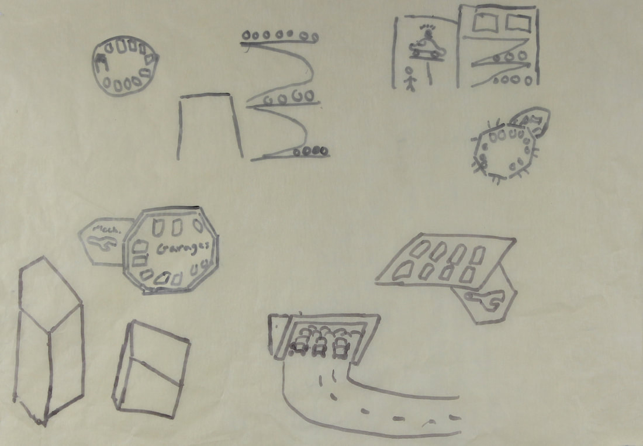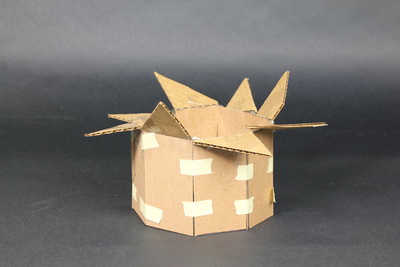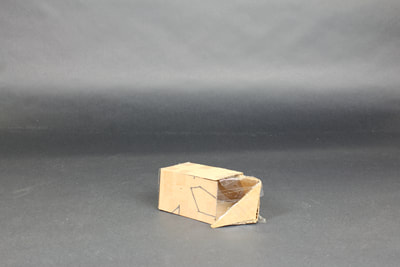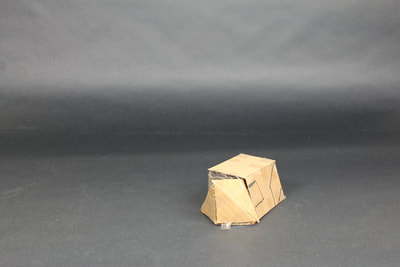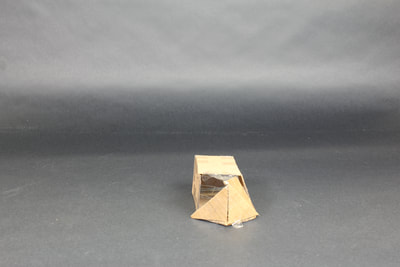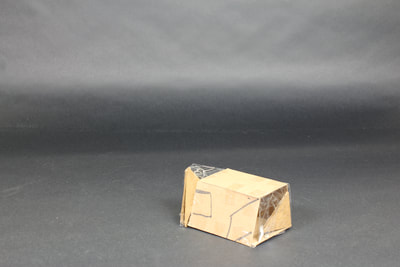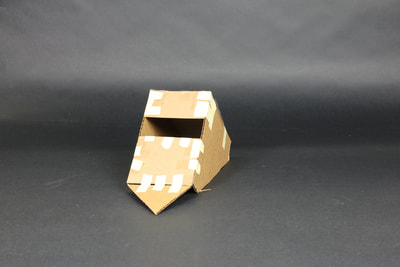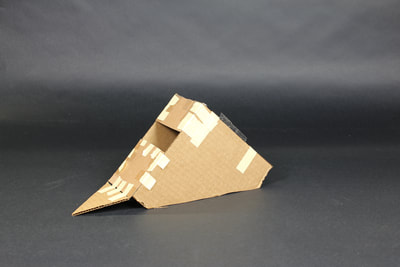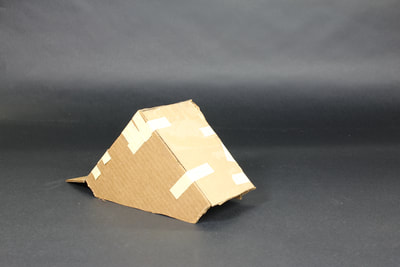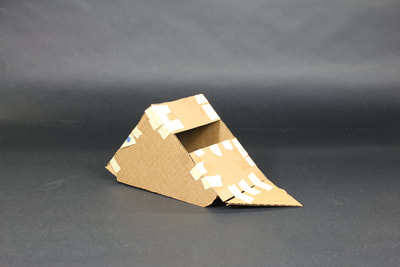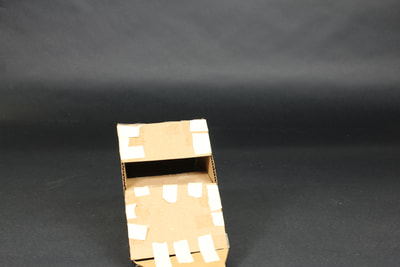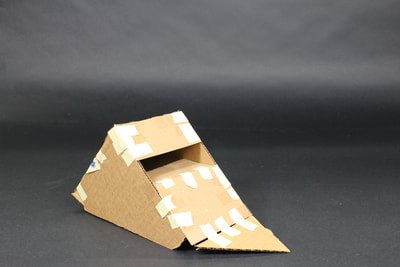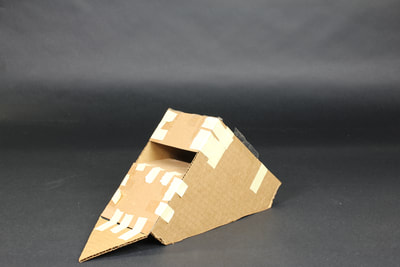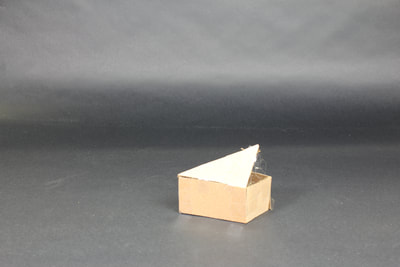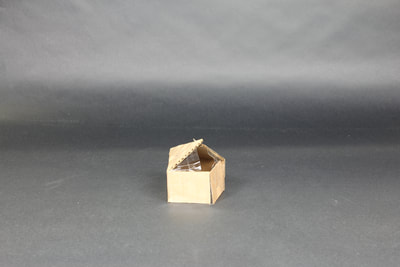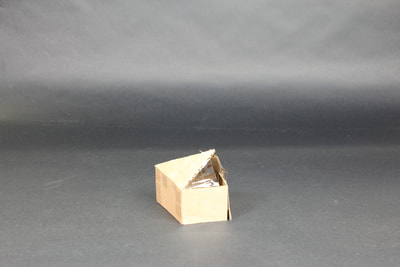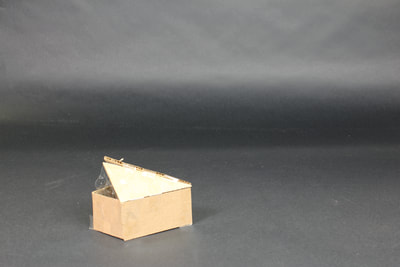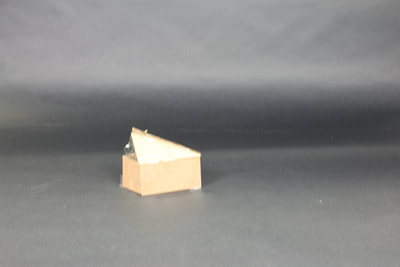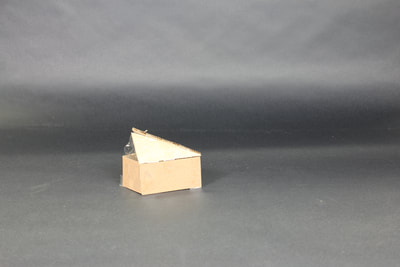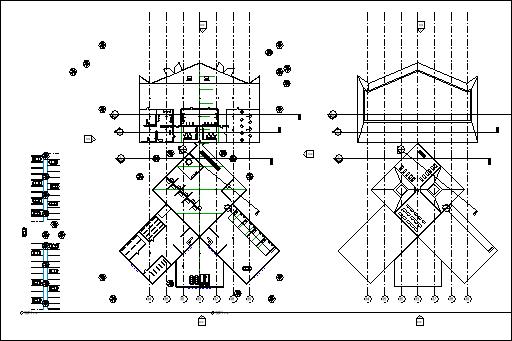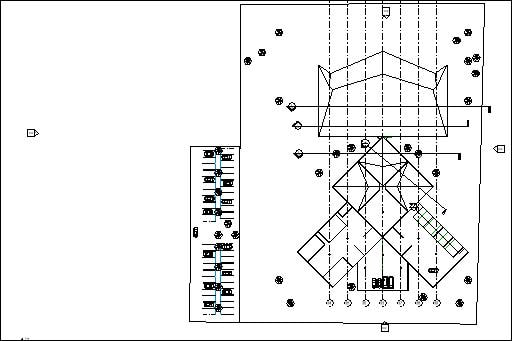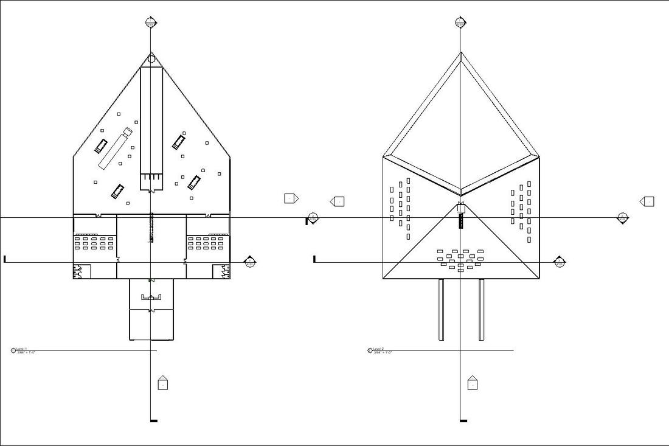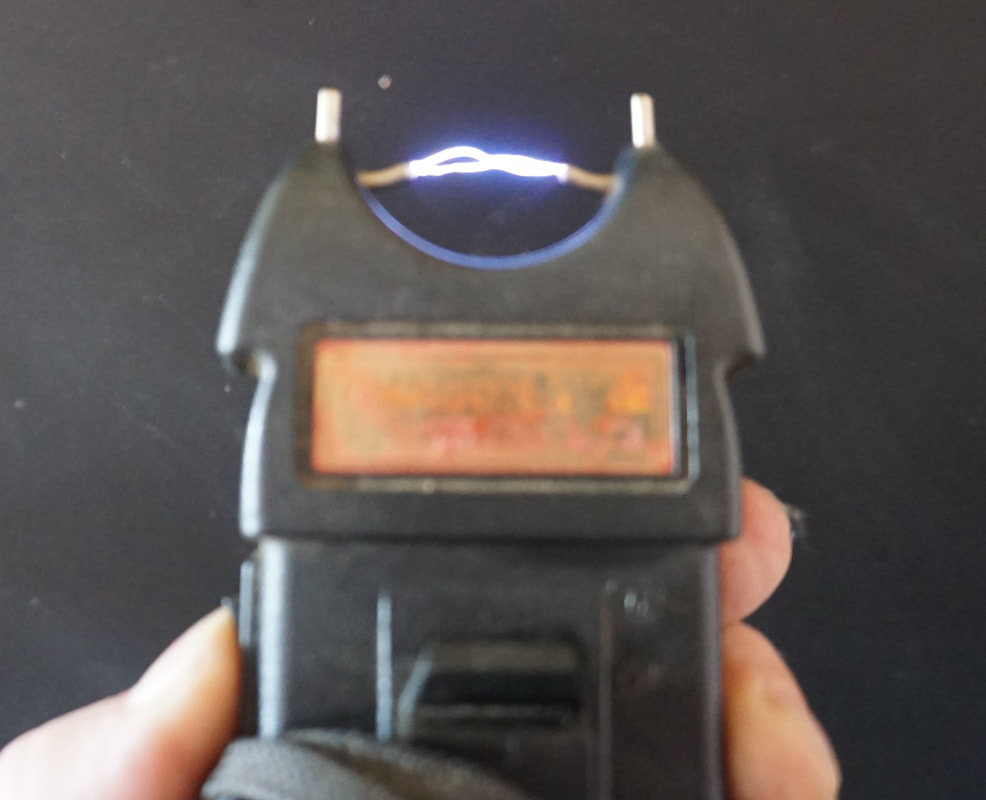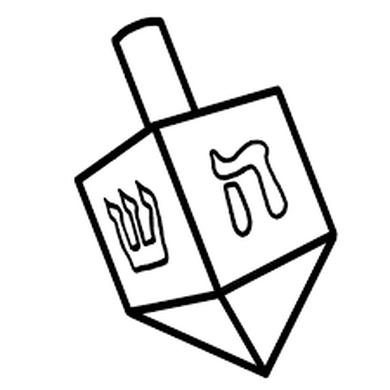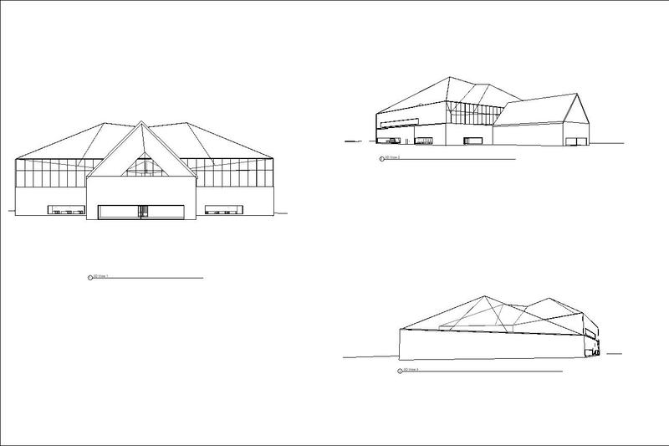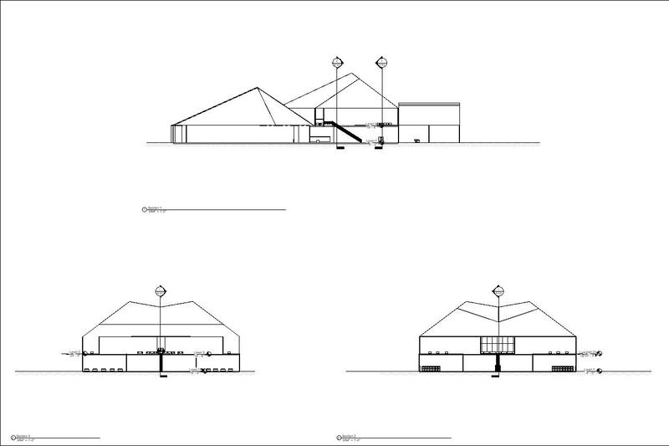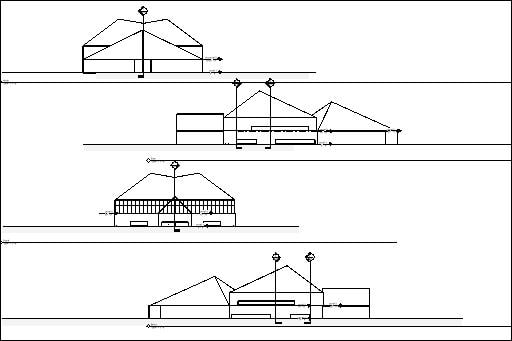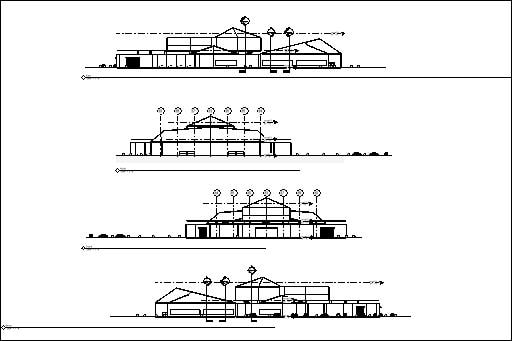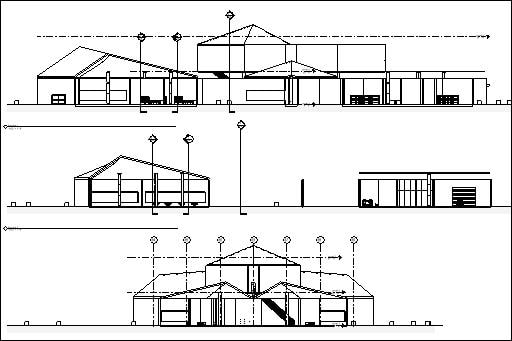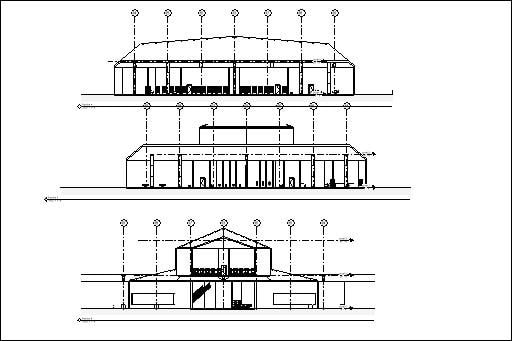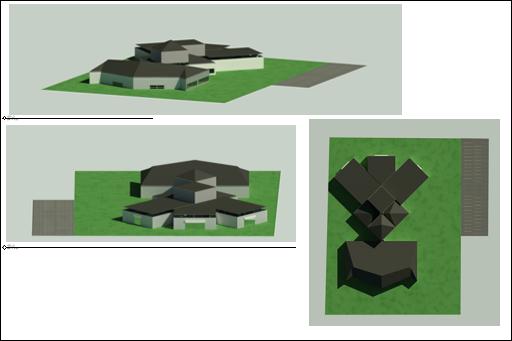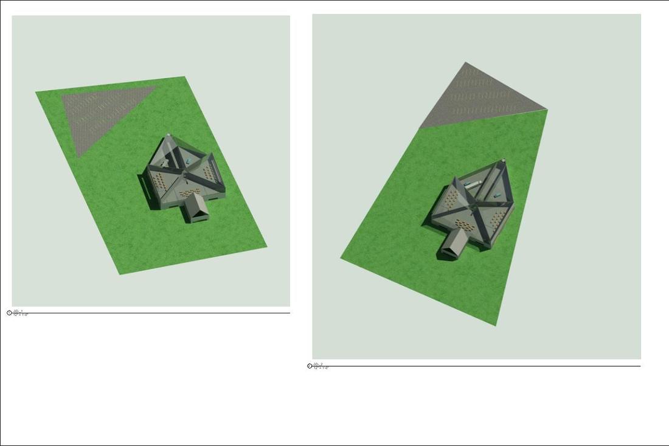Project 2 : Korean Police Station
This page will consist work of ideas that I have came up with for a building that will be an important component of the Korean city our class has been working on.
|
This photo is a district map that show the city our class has been working in. The yellow district is the district I am working in for this project.
|
The photo here is a zoning map that show what type of buildings will be in that certain zone. The dark blue is where most civic structure like police stations, libraries, schools, buildings for the community. I'll be working in the top left dark blue zone.
|
The Police Station
The police is very important in all cities. They enforce the law and keep the citizens of the city safe as well. It is important that police have a state of the art building that will help serve their purpose of justice and helping others.
The drawings on the left is very out left field and different. I got inspiration from the futuristic design of South Korea and other developed Asian countries. The drawing on the right is using aspects of traditional architecture from Korea before Japanese occupation like the hanoks.
The Hanok are homes used by Koreans in the Joseon Dynasty.
The Police Academy
The police academy is equally as important as a police station. The police academy is for new recruits to become part of the police force, but the police academy can also be be used as a training facility for the officer in the force to improve on their skills to become better officers. The veteran officers could also be instructors to academy as well , so the proximity of the station and the academy can be beneficial to both the officers and new recruits.
The academy offers has many classrooms a equipment facility, ranges , a gym for combat training. The outdoors could be used for K-9 training as well.
The Garage
This idea is thinking about giant trucks that carry towed cars that have two levels. The purpose of the top level is that the plat form would to a ramp that the squad car can go off of and blast into action. For emergencies like a speedy rescue, high speed chase, and urgent escorts.
These other ideas like on the top right is like a gumball machine. They all have a mechanic shop on the side.
Models
The Final Product
The floor plans for the police stations. The first floor is for most of the functions. I organized it by least secured to most secured. The second floor has the dispatch and bunks.
On the first floor are the classrooms, locker rooms, real-world simulator, and range. The second floor has dispatch practice room, first aid and CPR training.
A taser and dreidel gave me inspiration for my police station and police academy. When I was looking for some shape for the buildings, when I thought of police I thought taser. The dreidel was a way out left field idea that would be interesting and different from conventional buildings.
Elevations, Sections, And 3-D Views
These images show off different views of the interior and exterior.
Renderings And Models
The slide show starts with the parti models, then transitions to the final models. The parti models, police station, and roof of the academy were 3-D printed. But, the police academy building was laser cut and assembled by hand
Renderings of the police station and academy showing the site and parking lot
