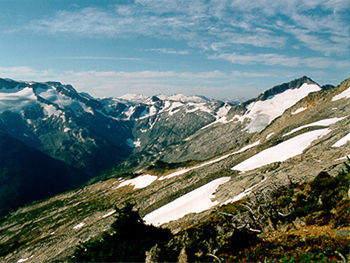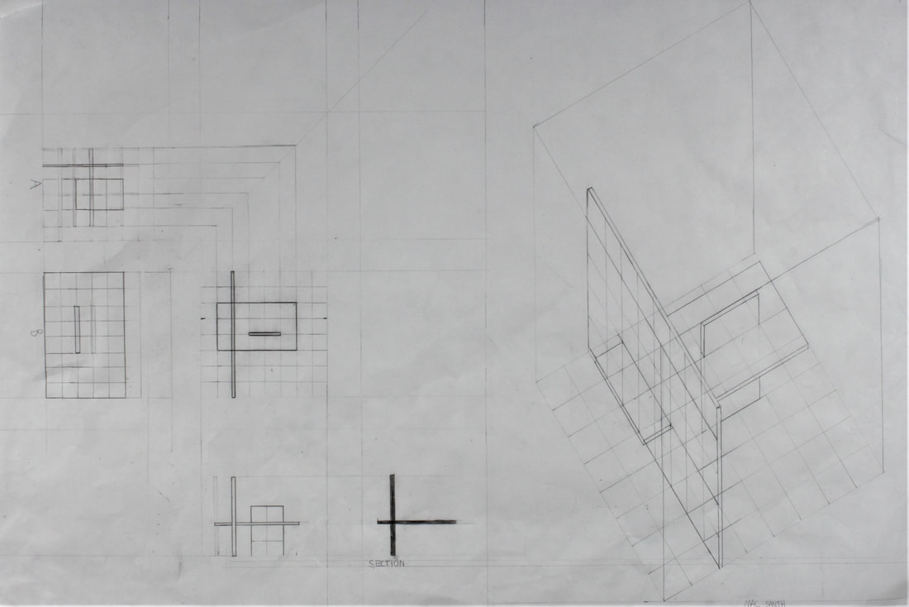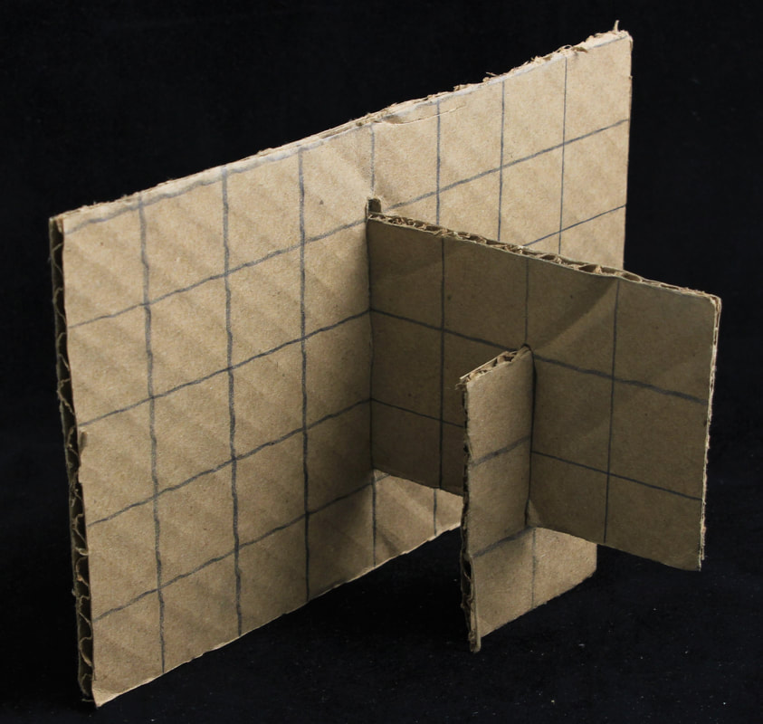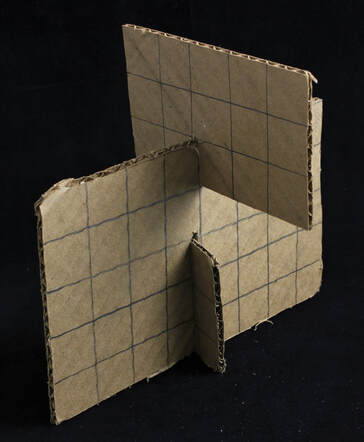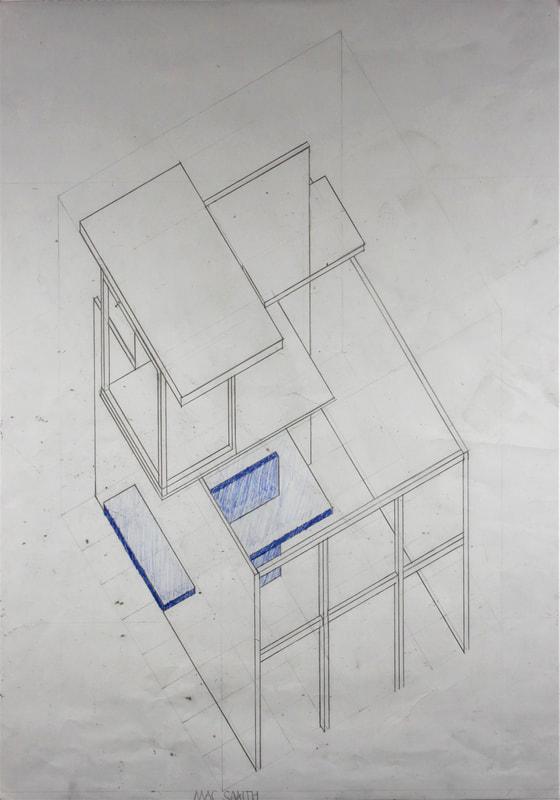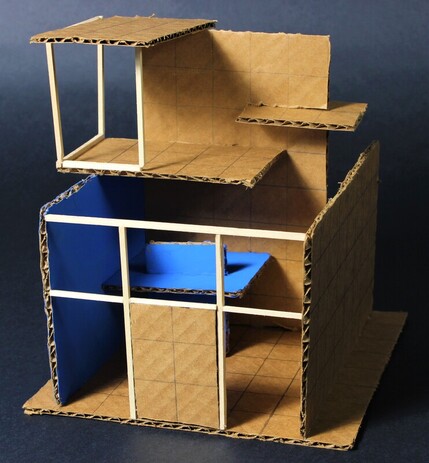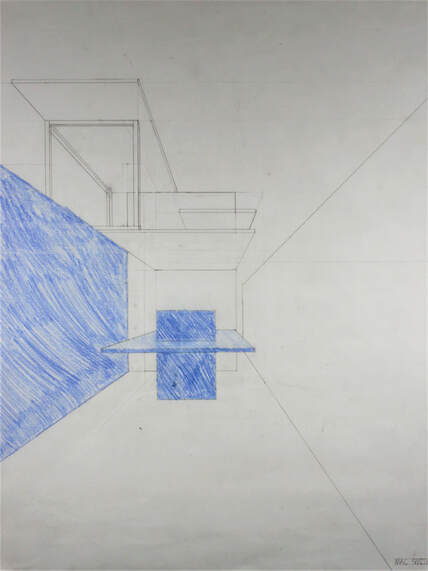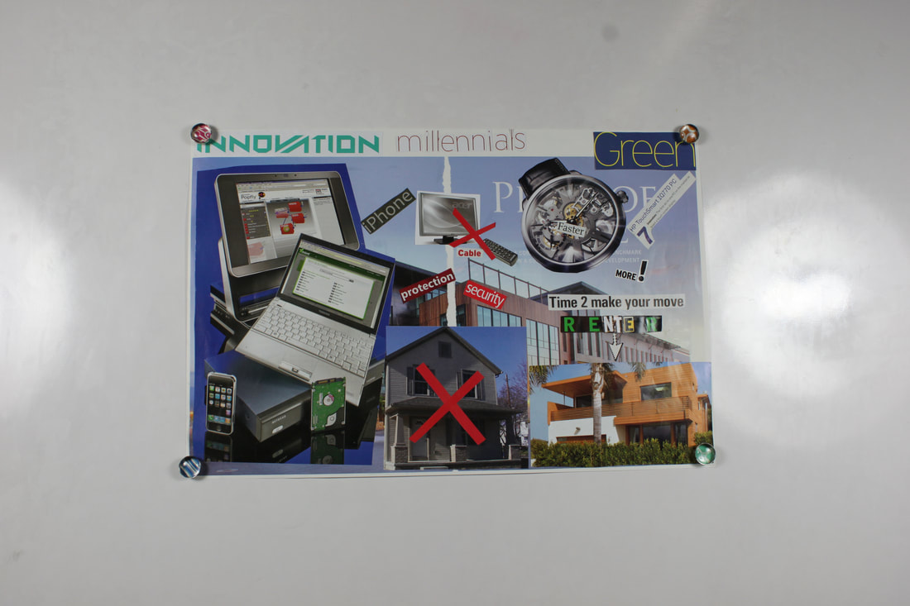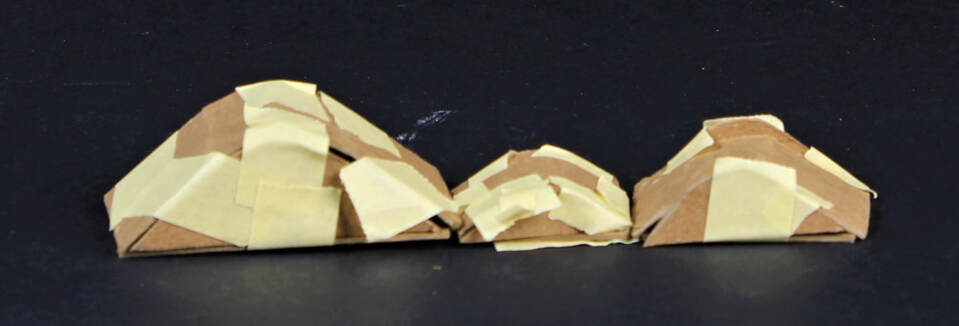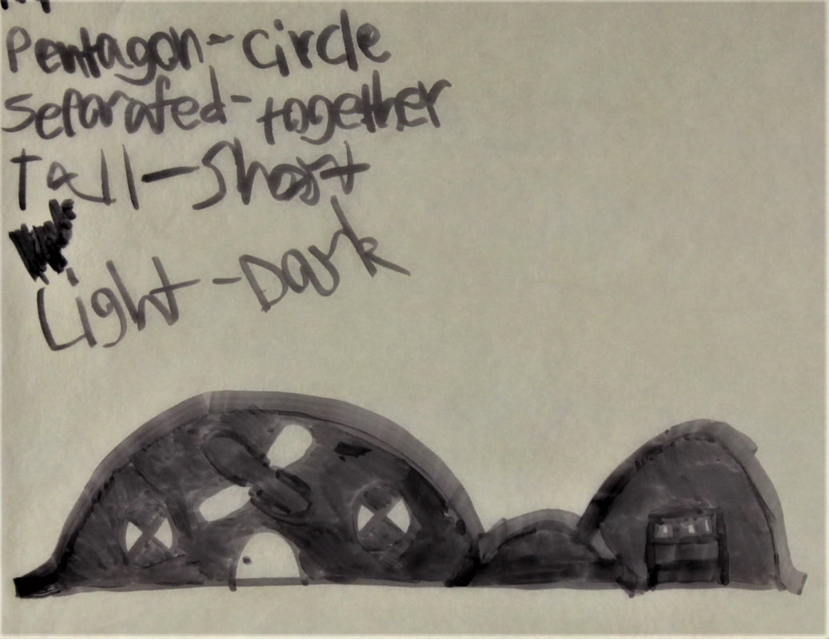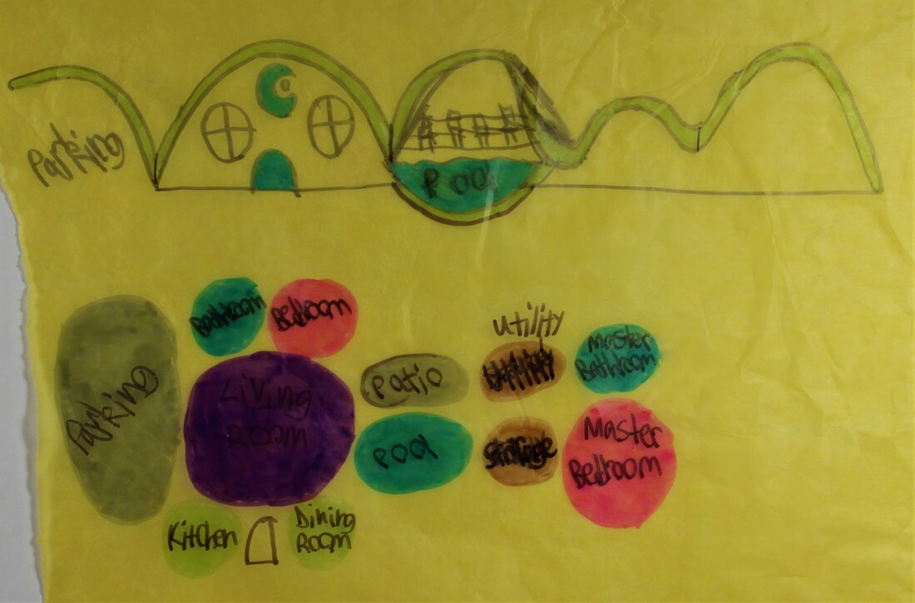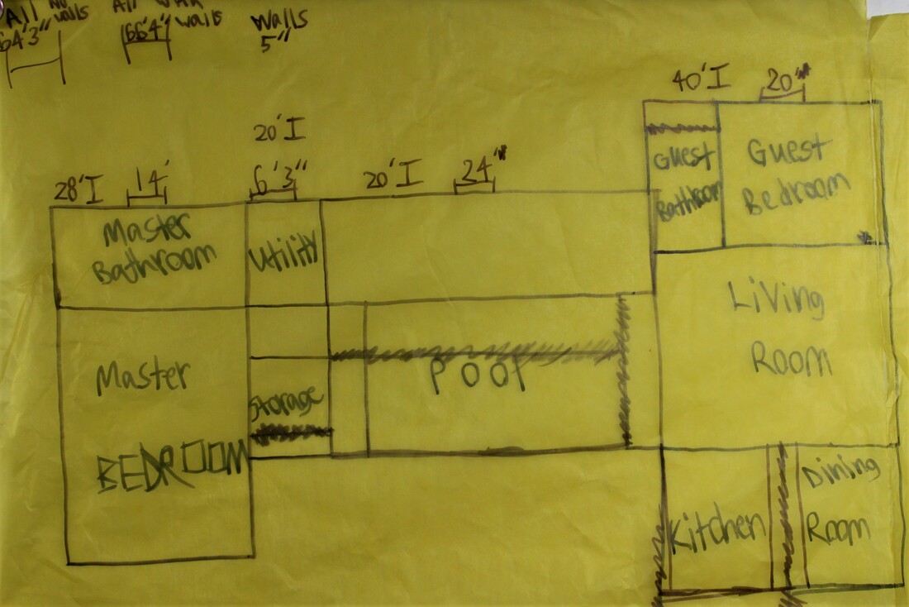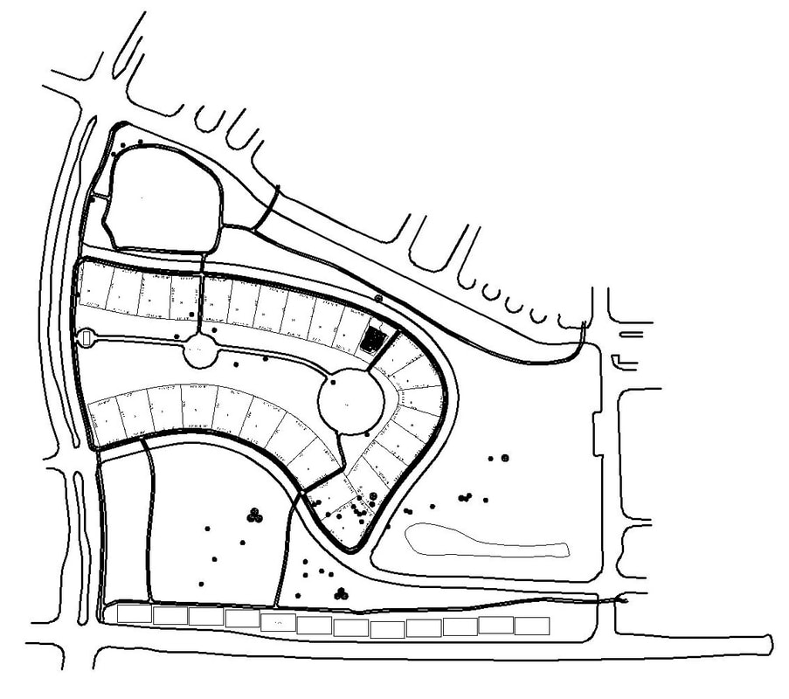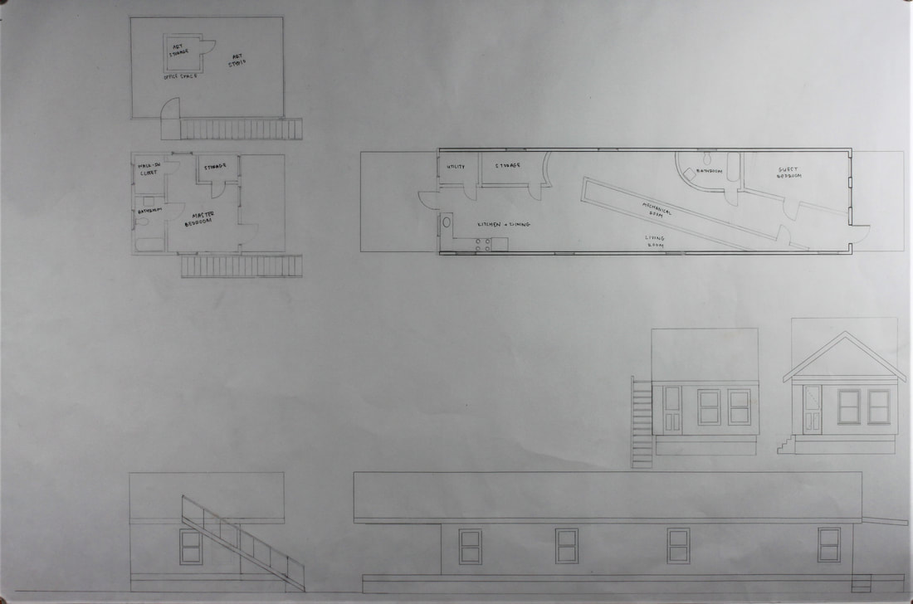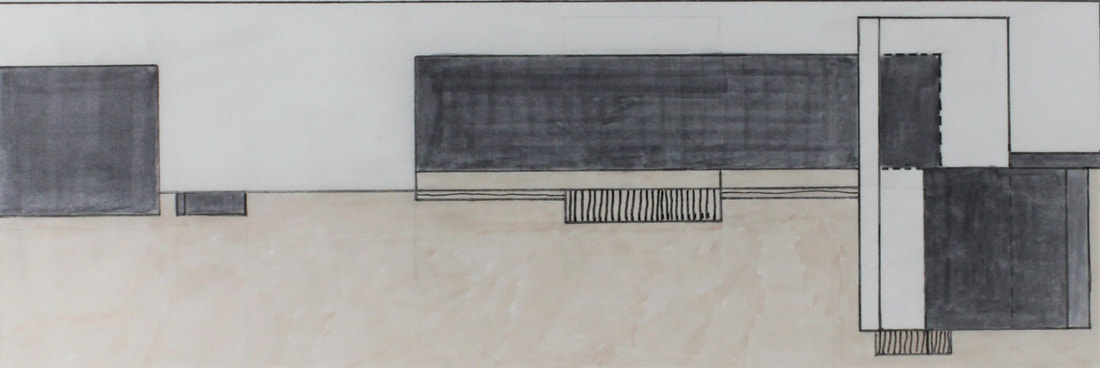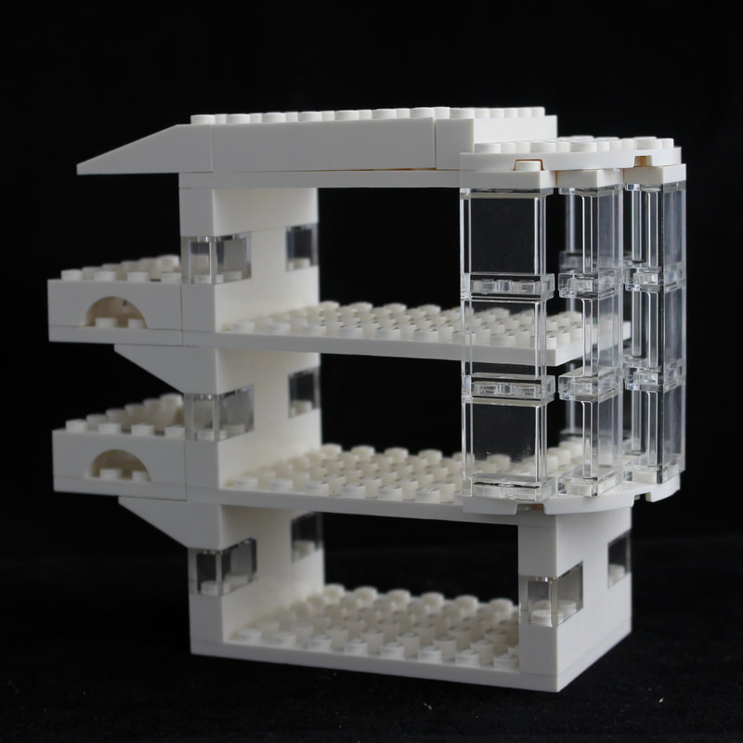Mac Smith: Architectural Design 1
Project 01: Fibonacci Cube
|
For this project I was given a landscape or biome. I then had to make a model or structure out of cardboard and small pieces of basswood that could withstand and go well in my landscape. You also had to make drawings along the way of your model in different ways like perspective view. I studied how to make a model or structure according to where it was in the world.
Landscape: TundraA tundra is a biome with very cold climates that is rocky with many mountains and contains a very little amount of trees. The tundra receives very little rainfall that leads to short growing seasons. There are two types of tundras, which are the arctic and alpine tundra. the arctic tundra is colder and has animals that can live in very cold conditions such as a polar bear. The alpine tundra contains animals found on mountains like mountain goats. The tundra is found in the northern hemisphere.
|
Drawings and Model
I cut out 3 pieces of 3 different sizes of cardboard and made 3 models accordingly. My landscape was the tundra, so I made my models in a way that would provide protection from the cold. It was difficult to do because of the limitations of materials I was allowed to use. The models I made are made out of cardboard and I cut the cardboard using an x-acto knife.
|
For my final drawings I made an isometric drawing that is drawn to scale. For my final model I wanted to again make a place that is well protected from the cold of the tundra. That's why I made it very enclosed with cardboard that are walls and basswood that are windows. Then I made my perspective drawing that shows what my model would look like if you were standing on the inside of the front.
|
Project 02: EcoHouse
Sustainability
Millennial's
Planning For Final ProjectI started by making a straight roofed square house, bu then we we had to make house that was opposite of that. I made my house shorter, longer, and rounded. I eventually put a pool into it with a roof curving into the ground. I eventually cut that out though. I made my house way bigger as well to make rooms bigger.
|
AutoCAD
We were given a lot or space to work on on this site plan below and also given city guidelines to go with it. I had to make my house smaller to fit in the lot. This is why I got rid of my original pool idea. I made all of my rooms about medium size and put in a garage to account for extra space left to build on. I made a very open main space to account for millennial's social traits. I then made my elevations and section to show the house looked vertically on the outside and inside.
Final Model
I didn't have much time to work on it, but this is final model and representation of my house. I showed where trees would be on my space and the size of the front yard and backyard. I made my model out of chipboard for the roof and museum board for the walls. I then drew windows and doors on to the house.

