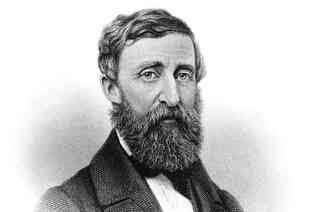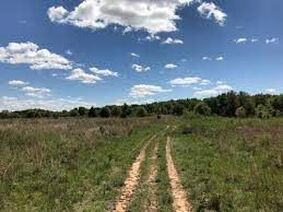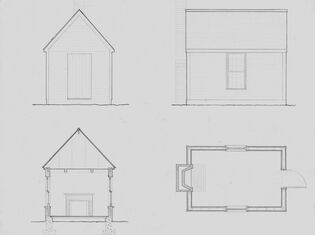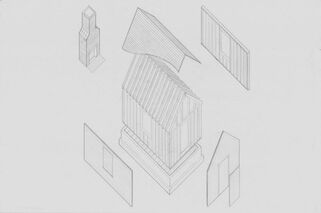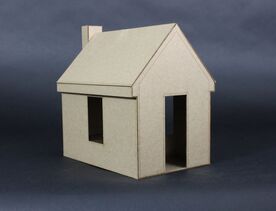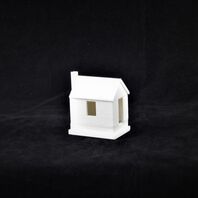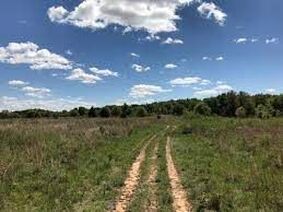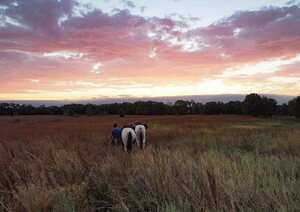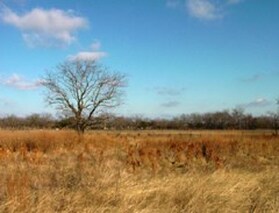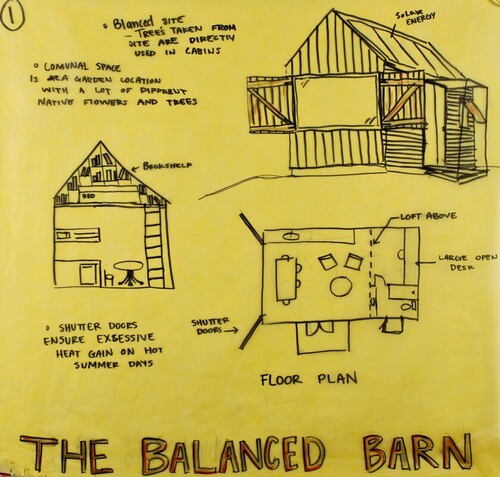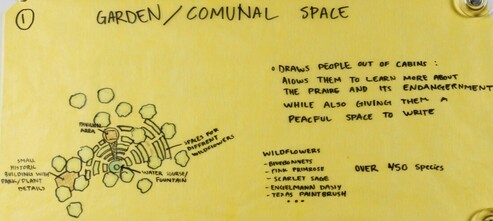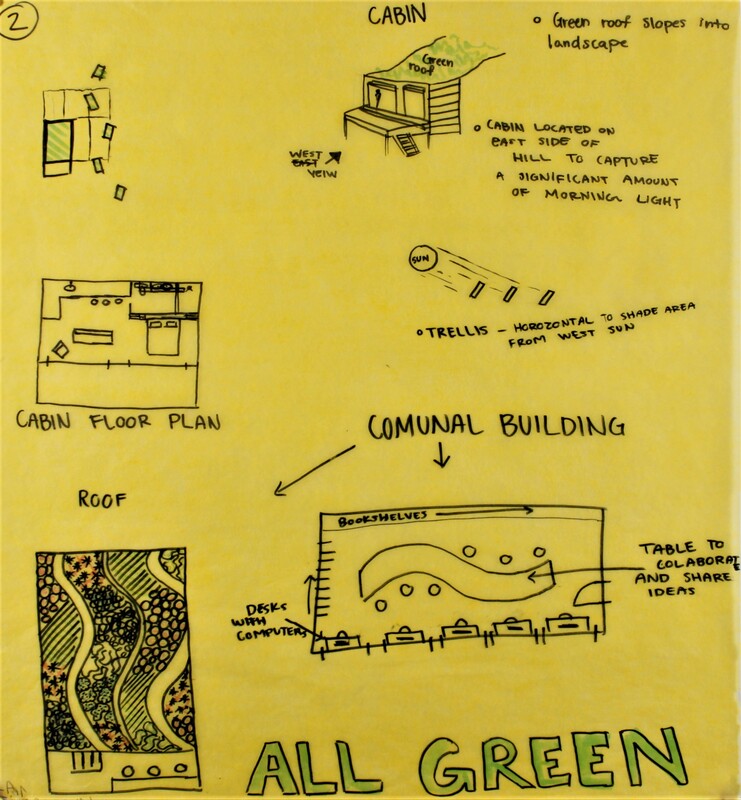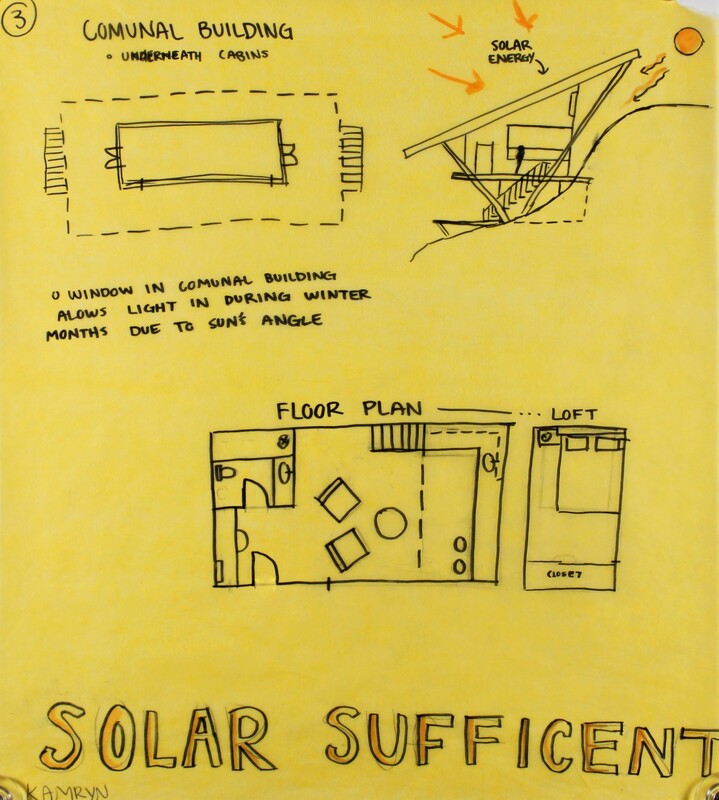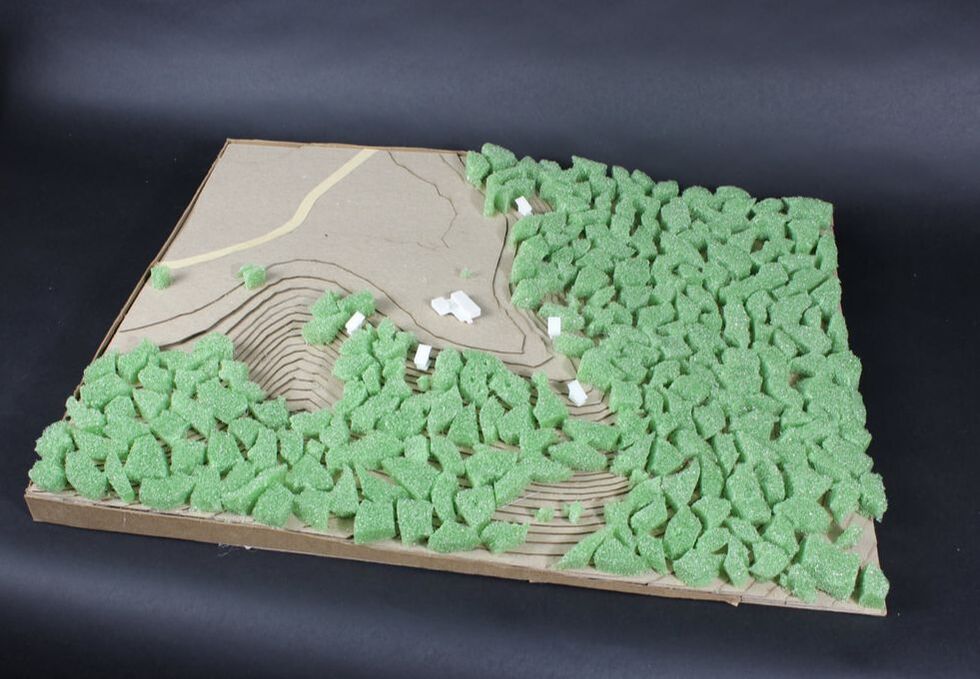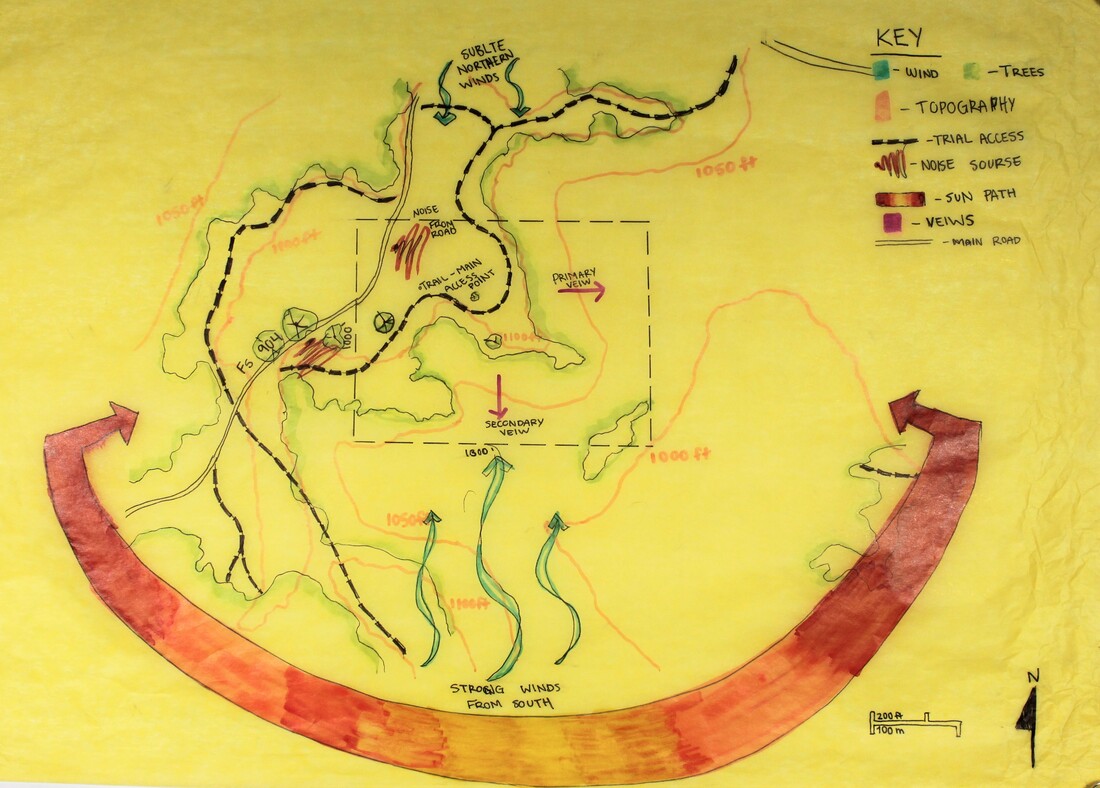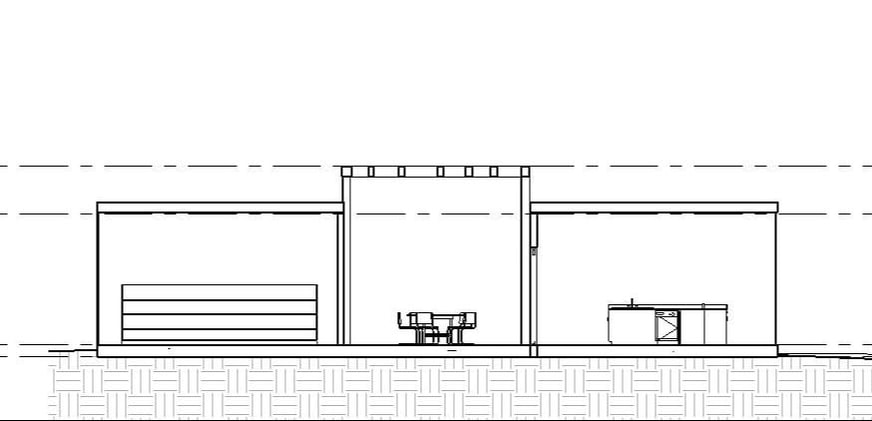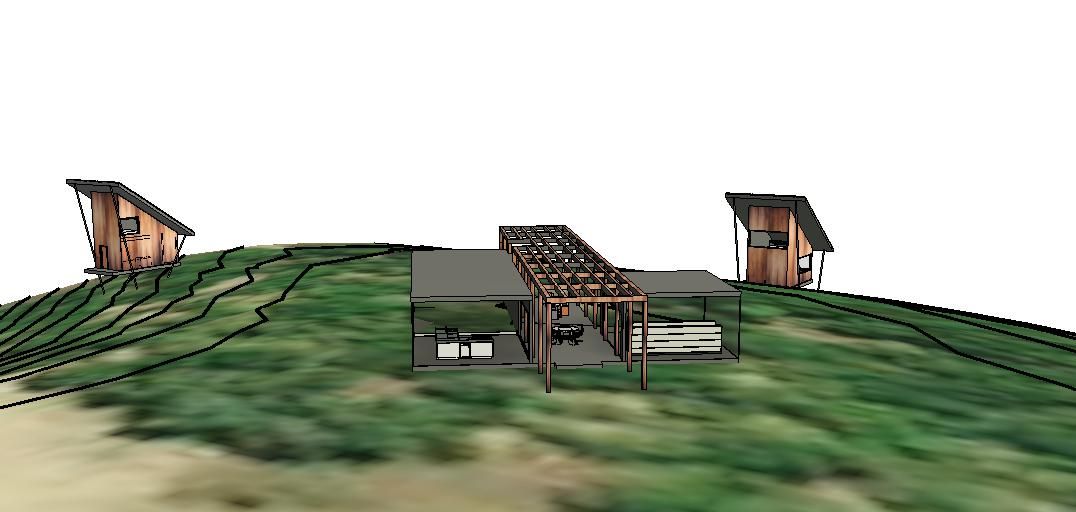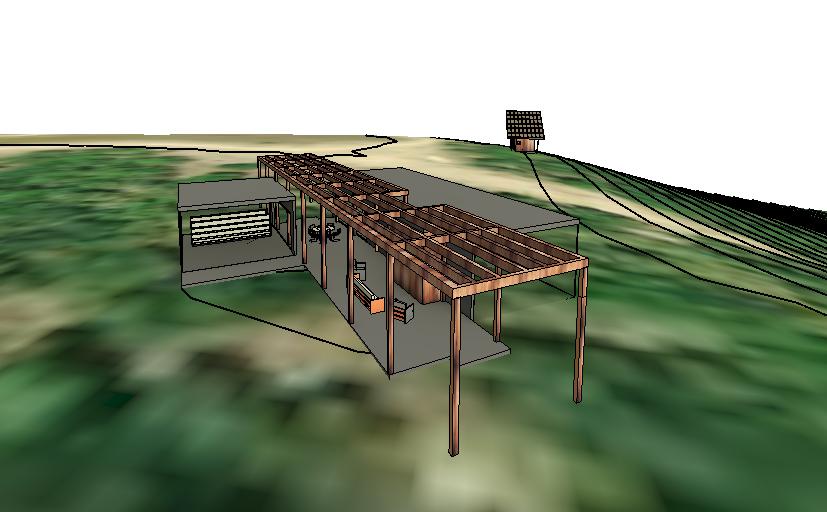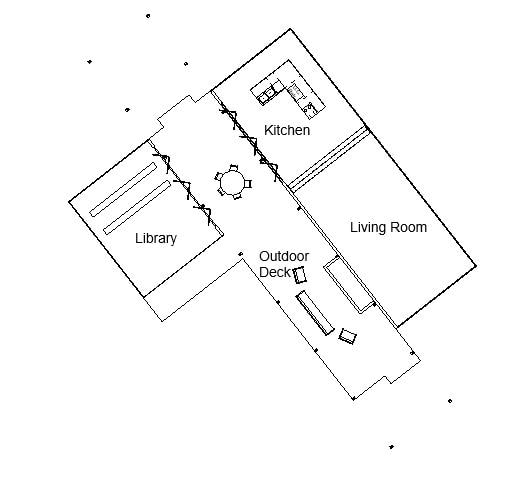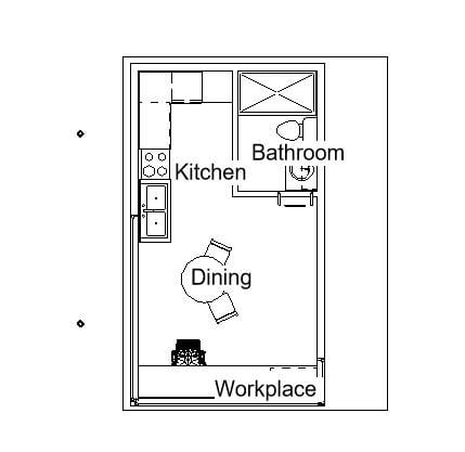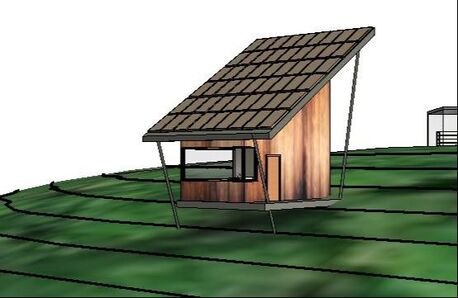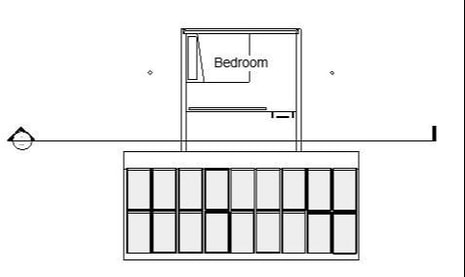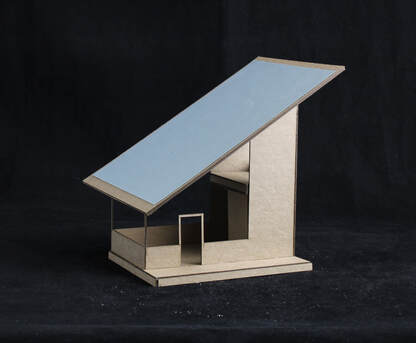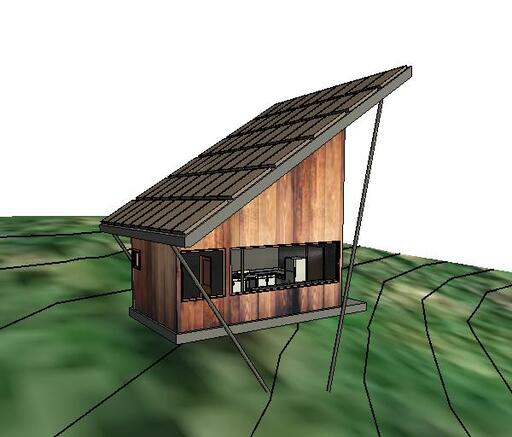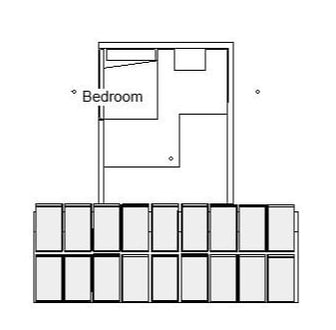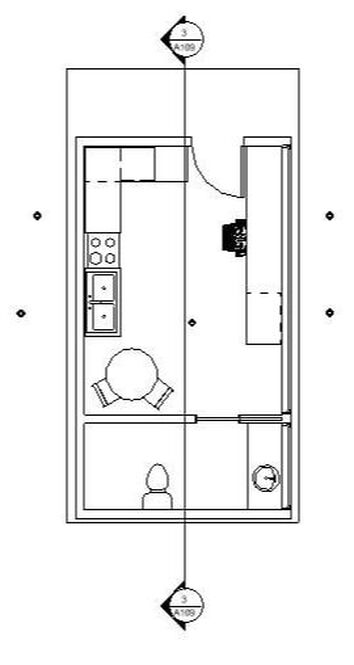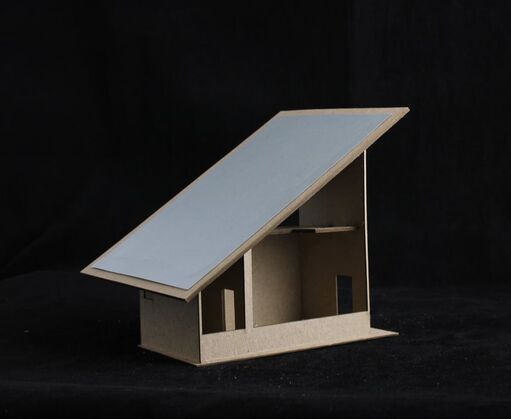Project 01- Thoreau’s Cabin at Walden Pond
Elevation, Floor Plan, Section
Exploded Axonometric Drawing
Laser Cut Chipboard Model/ 3D print
Project 02- Writers retreat in LBJ Grasslands
Project Brief
- For this project, you will design a living and working retreat for a group of writers. The work of each writer-in-residence is in some way tied to ideas about landscape, either as inspiration or as way of communicating ideas. Your design for this retreat must connect your clients with the surrounding environment at a variety of scales. Because of project location, you will also be responsible for creating a sustainable architecture that is inspired by and connected to the landscape of which it is a part.
- 5 cabins for 5 writers, 1 communal space
Site Location
For this project we had the ability to choose our own site within London B Johnson National Grasslands.
The site I chose is on a pretty steep hill; the top of the hill is almost completely flat with only a couple of trees and as slopes down the number of trees increase and there's a decrease in elevation of about 100ft
The site I chose is on a pretty steep hill; the top of the hill is almost completely flat with only a couple of trees and as slopes down the number of trees increase and there's a decrease in elevation of about 100ft
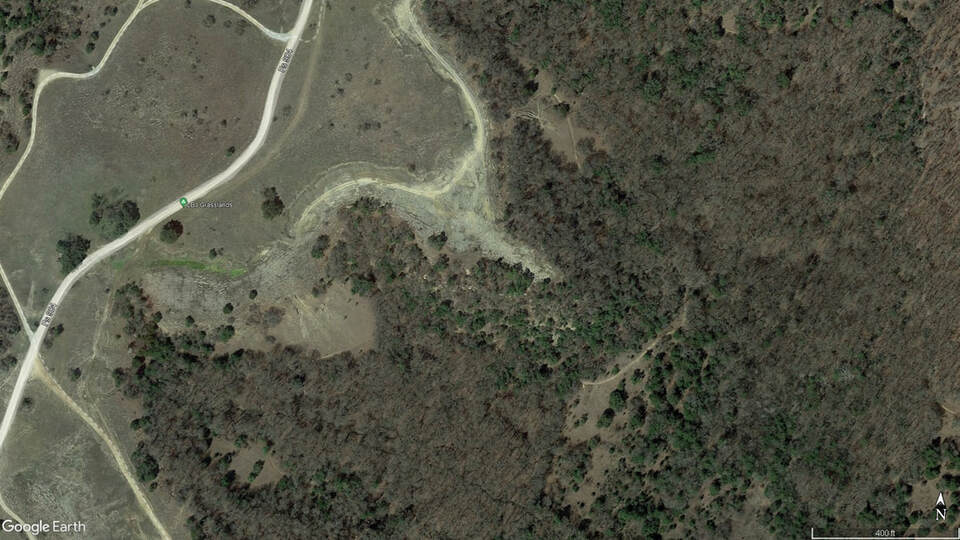
Concept design - research
Design 1
THE BALANCED BARN
|
This concept was primarily based on the idea of the site being balanced ( hence the name ); so the amount of trees removed in the process of construction would be added back somewhere on the site. The cabin also has barn style window coverings to shade the whole house during the hottest/ coldest points throughout the day
|
Design 2
ALL GREEN
Design 3
SOLAR SUFFICIENT
|
In my final concept I wanted to have this roof that had an angle based off the altitude and azimuth angles of the sun where my site is. The roof will be filled with solar panels and will extend beyond the cabin to provide shade.in this design the cabins are all connected together and placed on the south side of the hill to receive the most sun for the solar panels. The cabin itself is only a little bigger than a shipping container so its footprint on the prairie would be very minimal.
|
Schematic/Final Design
Site Model
I chose to move forward with my 3rd cabin design, In this phase of design I also made the decision to create a new communal space.
Below is an infographic about Lyndon B. Johnson Grasslands to help better understand the site
lbj grasslands by KAMRYN BODINE
Communal space
|
Next designed was a new communal space.Here the writers are able to experience the raw/sensitive environment that the Blackland Prairie is, so in order to achieve this, the architecture will interact with the environment. The design has a central deck that connects a office/library space to a kitchen/living area. Above the deck there a trellis that acts as a central point of passage starting from when you first arrive at the retreat. You travel from the main road to communal space and then once the trellis ends the writers disperse to their individual cabins. |
Cabins
The cabins are visually the same as my concept design with slight adjustments. There is now a cabin specifically for the south side of the hill and one for the east side of the hill.
South Cabin
|
There are 3 south cabins along the south side of the hill. The cabins roof has solar panels and the roof is angled to be 30 degrees: that's the angle that captures the most sun on my site. There are to main views from my cabin one facing south and one facing north. The writers' area is along the south window and it symbolizes being a secluded area to write and enjoy the view of the blackland Prairie at LBJ grasslands. The other window is facing north towards the communal space to show the community of being with other writers.
|
